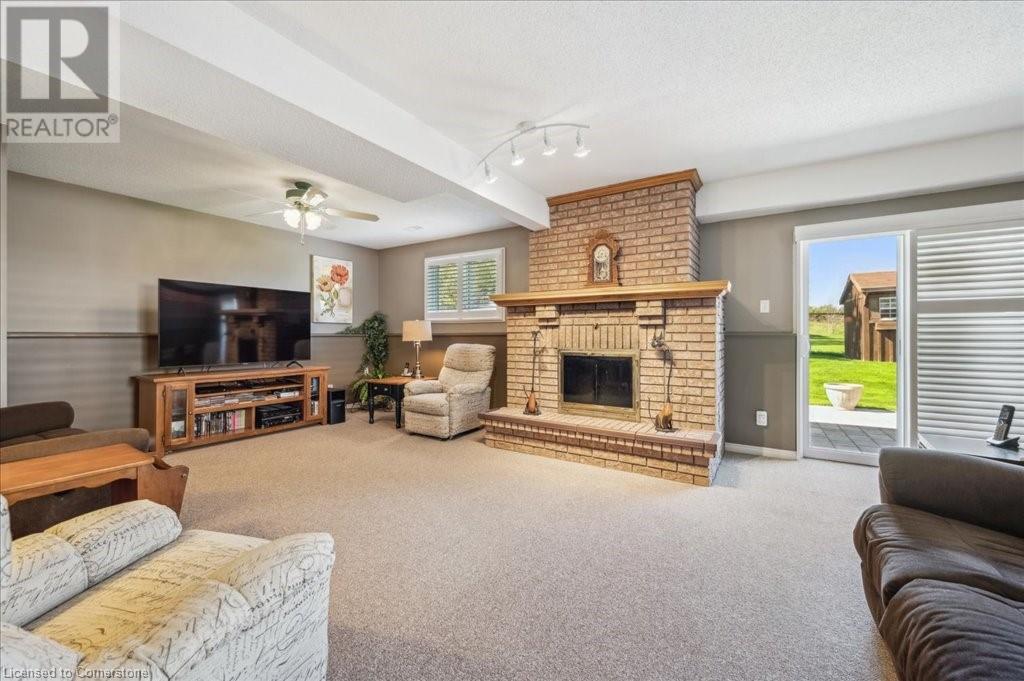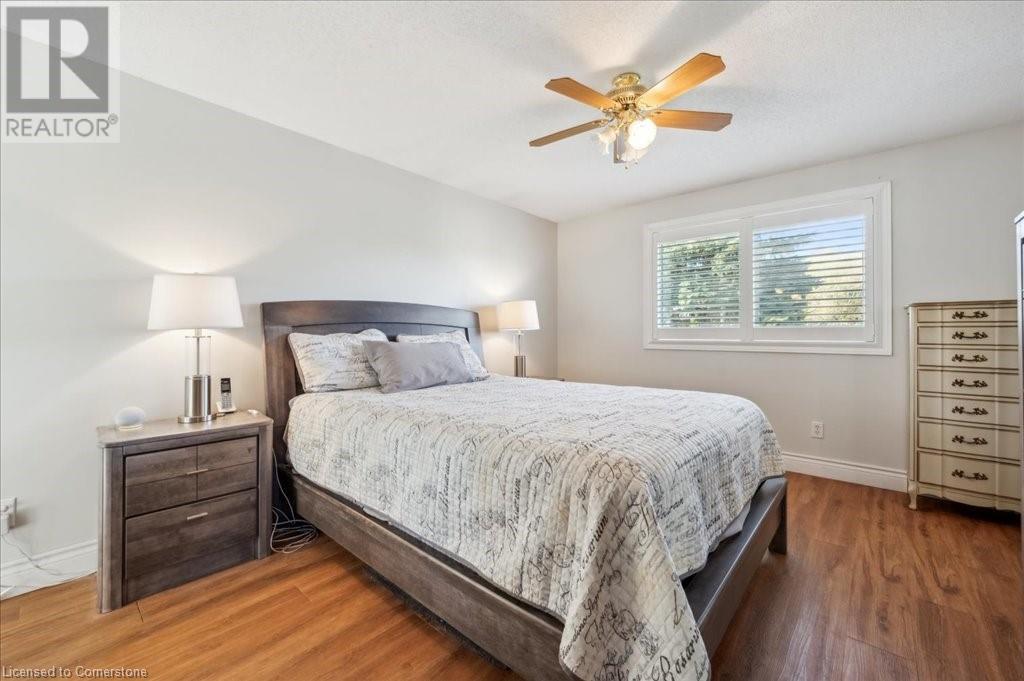3 Bedroom
3 Bathroom
2,260 ft2
Fireplace
Central Air Conditioning
Forced Air
$899,900
Welcome to this beautifully maintained and updated back-split home, perfectly located on a serene lot backing onto lush green space and a park. Featuring 3 generously sized bedrooms and 3 bathrooms, including a private primary ensuite, this home is ideal for growing families. The renovated kitchen boasts modern finishes and opens to a newer deck through sliding doors — perfect for entertaining. Enjoy a carpet-free main floor and bedroom level, with large windows throughout offering natural light and scenic views. The spacious family room with a walkout to a newer interlock patio and a cozy wood-burning fireplace adds warmth and charm. Additional highlights include - All newer windows and doors, double car garage with inside entry, and a large shed with hydro in the backyard for extra storage. Located just minutes from Hwy 8, The Boardwalk, Sunrise Center, top-rated schools, and a wide range of amenities — this is the perfect place to call home. Don’t miss your chance to own this move-in-ready family gem! (id:43503)
Property Details
|
MLS® Number
|
40725746 |
|
Property Type
|
Single Family |
|
Neigbourhood
|
Forest Heights |
|
Amenities Near By
|
Golf Nearby, Park, Place Of Worship, Playground, Public Transit, Schools, Shopping |
|
Community Features
|
Quiet Area, Community Centre |
|
Equipment Type
|
Water Heater |
|
Features
|
Backs On Greenbelt, Conservation/green Belt, Automatic Garage Door Opener |
|
Parking Space Total
|
4 |
|
Rental Equipment Type
|
Water Heater |
|
Structure
|
Shed |
Building
|
Bathroom Total
|
3 |
|
Bedrooms Above Ground
|
3 |
|
Bedrooms Total
|
3 |
|
Appliances
|
Dishwasher, Dryer, Refrigerator, Stove, Water Softener, Washer, Microwave Built-in, Window Coverings, Garage Door Opener |
|
Basement Development
|
Partially Finished |
|
Basement Type
|
Partial (partially Finished) |
|
Constructed Date
|
1987 |
|
Construction Style Attachment
|
Detached |
|
Cooling Type
|
Central Air Conditioning |
|
Exterior Finish
|
Brick Veneer, Vinyl Siding |
|
Fireplace Fuel
|
Wood |
|
Fireplace Present
|
Yes |
|
Fireplace Total
|
1 |
|
Fireplace Type
|
Other - See Remarks |
|
Fixture
|
Ceiling Fans |
|
Foundation Type
|
Poured Concrete |
|
Heating Fuel
|
Natural Gas |
|
Heating Type
|
Forced Air |
|
Size Interior
|
2,260 Ft2 |
|
Type
|
House |
|
Utility Water
|
Municipal Water |
Parking
Land
|
Access Type
|
Road Access, Highway Access, Highway Nearby |
|
Acreage
|
No |
|
Fence Type
|
Fence |
|
Land Amenities
|
Golf Nearby, Park, Place Of Worship, Playground, Public Transit, Schools, Shopping |
|
Sewer
|
Municipal Sewage System |
|
Size Depth
|
122 Ft |
|
Size Frontage
|
43 Ft |
|
Size Total Text
|
Under 1/2 Acre |
|
Zoning Description
|
Res-2 |
Rooms
| Level |
Type |
Length |
Width |
Dimensions |
|
Second Level |
4pc Bathroom |
|
|
5'0'' x 8'0'' |
|
Second Level |
Bedroom |
|
|
15'3'' x 10'8'' |
|
Second Level |
Bedroom |
|
|
11'9'' x 9'10'' |
|
Second Level |
Full Bathroom |
|
|
5'10'' x 8'0'' |
|
Second Level |
Primary Bedroom |
|
|
11'3'' x 14'10'' |
|
Basement |
Storage |
|
|
2'7'' x 11'4'' |
|
Basement |
Storage |
|
|
4'10'' x 4'4'' |
|
Basement |
Utility Room |
|
|
17'5'' x 11'4'' |
|
Basement |
Recreation Room |
|
|
15'11'' x 23'11'' |
|
Lower Level |
3pc Bathroom |
|
|
10'6'' x 9'4'' |
|
Lower Level |
Family Room |
|
|
25'4'' x 22'11'' |
|
Main Level |
Dinette |
|
|
7'7'' x 12'0'' |
|
Main Level |
Kitchen |
|
|
13'5'' x 12'3'' |
|
Main Level |
Dining Room |
|
|
10'10'' x 12'0'' |
|
Main Level |
Living Room |
|
|
10'10'' x 15'3'' |
https://www.realtor.ca/real-estate/28301781/11-stonehenge-place-kitchener















































