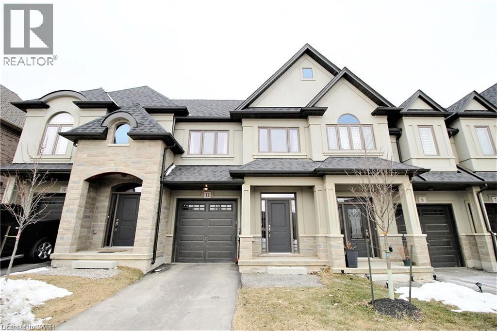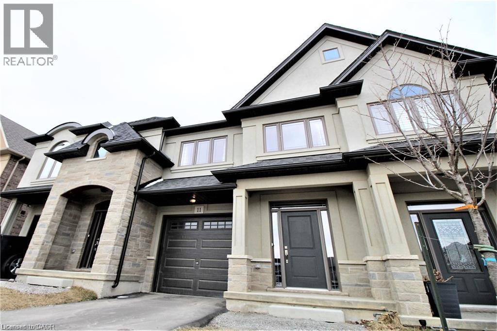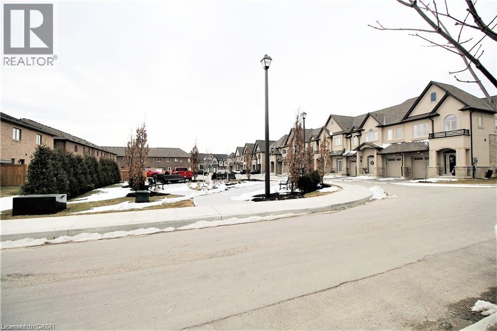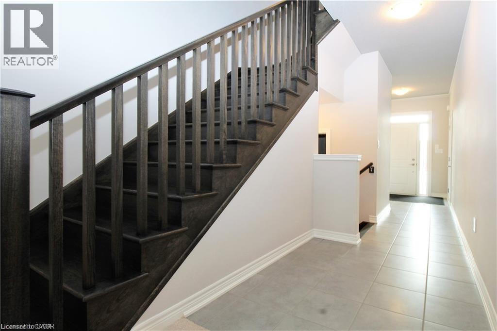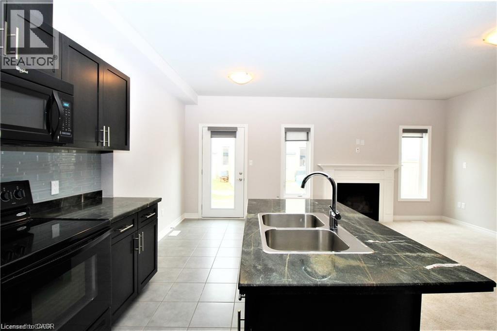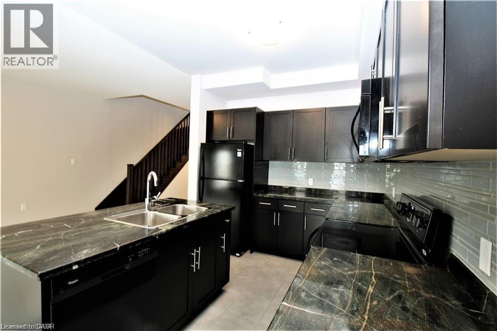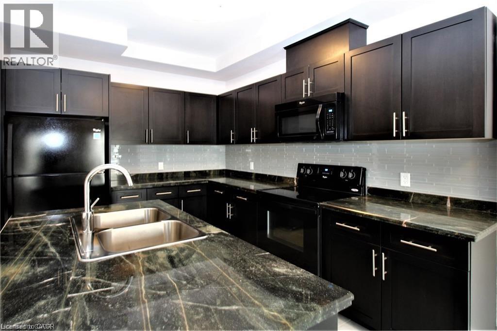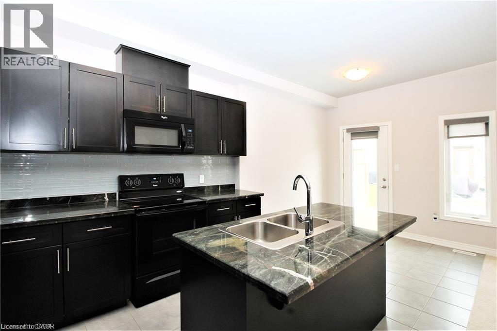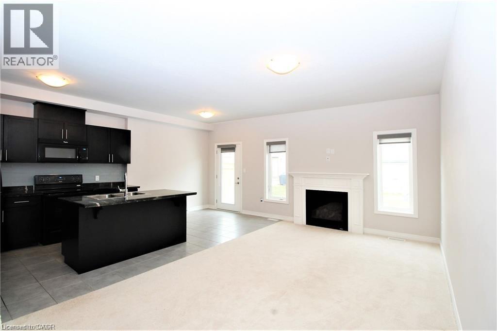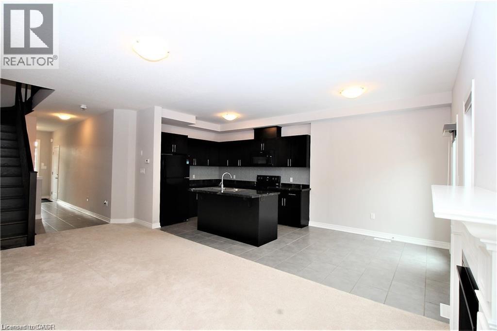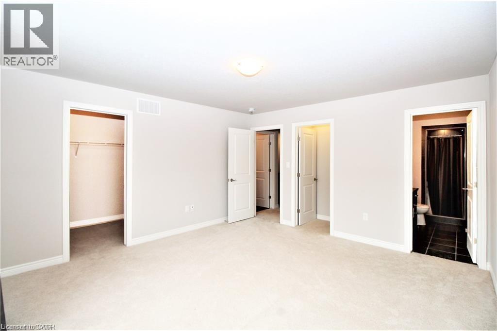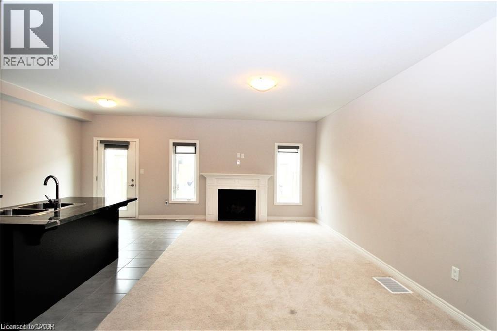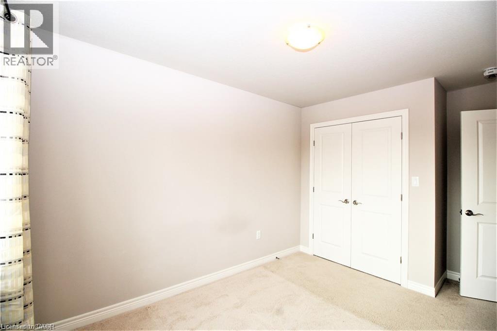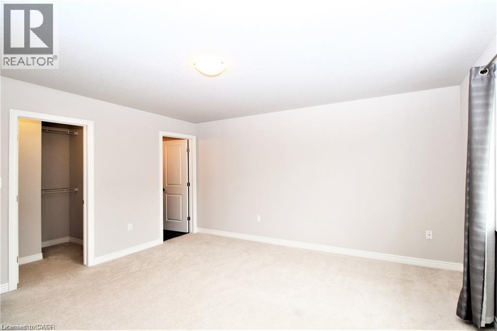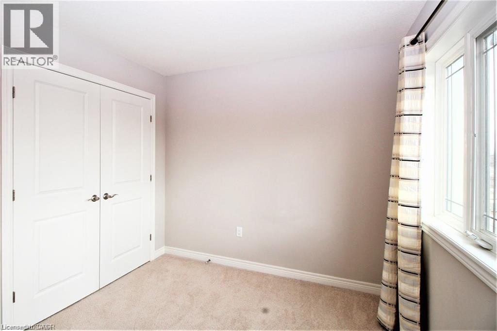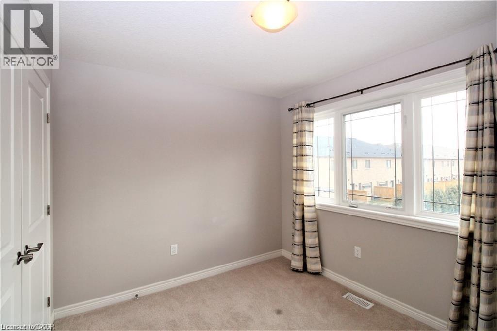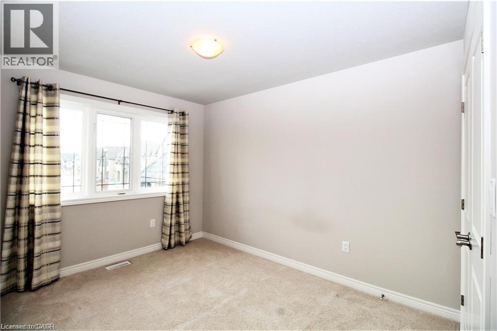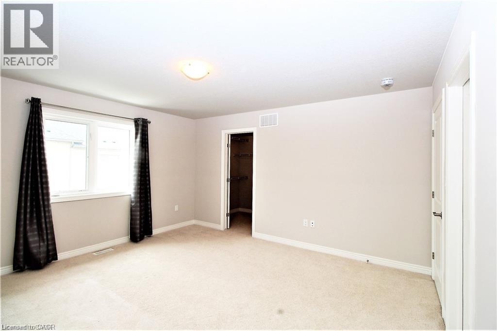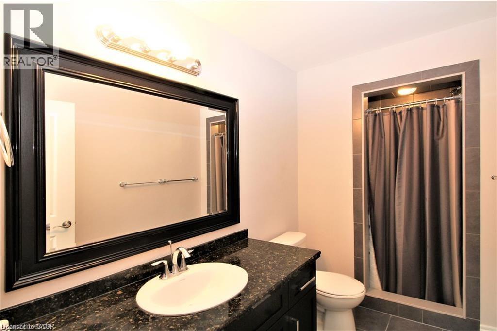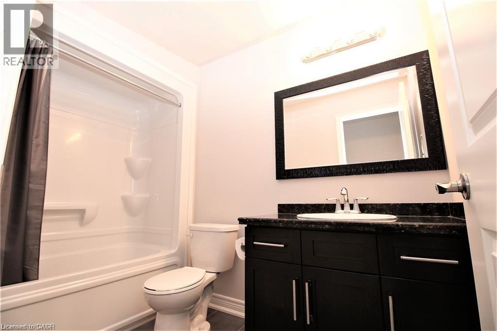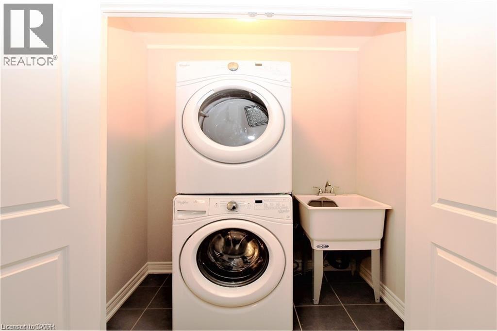11 Sonoma Valley Crescent Hamilton, Ontario L9B 0J3
3 Bedroom
3 Bathroom
1,475 ft2
2 Level
Central Air Conditioning
Forced Air
$3,000 Monthly
Beautiful town home in Hamilton Central Mountain, absolutely gorgeous home, open concept, 9 foot ceiling, large master bedroom with beautiful ensuite bathroom and huge walk-in closet. Beautiful modern kitchen with back splash and island, granite counter top, oak stair and much more, there is no neighbor in front of the house. Extremely convenient location, steps to William Connell recreation Park, only 2 minutes to the LINC. Available immediately. (id:43503)
Property Details
| MLS® Number | 40765581 |
| Property Type | Single Family |
| Neigbourhood | Ryckmans Corners |
| Community Features | Community Centre |
| Equipment Type | Water Heater |
| Features | Paved Driveway |
| Parking Space Total | 2 |
| Rental Equipment Type | Water Heater |
Building
| Bathroom Total | 3 |
| Bedrooms Above Ground | 3 |
| Bedrooms Total | 3 |
| Appliances | Dryer, Refrigerator, Stove, Washer |
| Architectural Style | 2 Level |
| Basement Development | Unfinished |
| Basement Type | Full (unfinished) |
| Constructed Date | 2016 |
| Construction Style Attachment | Attached |
| Cooling Type | Central Air Conditioning |
| Exterior Finish | Brick, Stucco |
| Foundation Type | Poured Concrete |
| Half Bath Total | 1 |
| Heating Fuel | Natural Gas |
| Heating Type | Forced Air |
| Stories Total | 2 |
| Size Interior | 1,475 Ft2 |
| Type | Row / Townhouse |
| Utility Water | Municipal Water |
Parking
| Attached Garage |
Land
| Acreage | No |
| Sewer | Municipal Sewage System |
| Size Depth | 80 Ft |
| Size Frontage | 20 Ft |
| Size Total Text | Under 1/2 Acre |
| Zoning Description | Rt |
Rooms
| Level | Type | Length | Width | Dimensions |
|---|---|---|---|---|
| Second Level | Laundry Room | 7'0'' x 5'0'' | ||
| Second Level | 4pc Bathroom | 10' x 8' | ||
| Second Level | 3pc Bathroom | 9' x 8' | ||
| Second Level | Bedroom | 9'11'' x 8'10'' | ||
| Second Level | Bedroom | 10'11'' x 9'10'' | ||
| Second Level | Primary Bedroom | 15'9'' x 12'9'' | ||
| Main Level | 2pc Bathroom | 7' x 5' | ||
| Main Level | Eat In Kitchen | 19'7'' x 9'8'' | ||
| Main Level | Great Room | 19'7'' x 9'8'' |
https://www.realtor.ca/real-estate/28805486/11-sonoma-valley-crescent-hamilton
Contact Us
Contact us for more information

