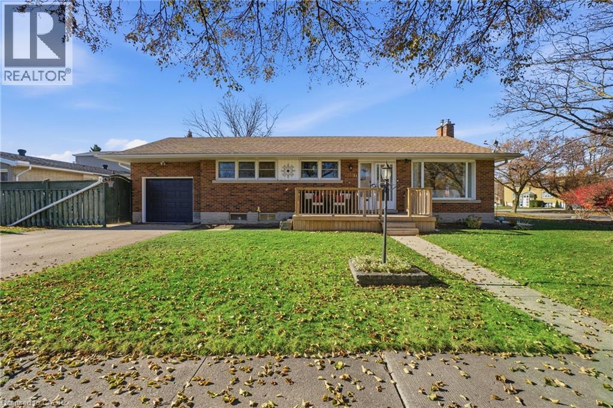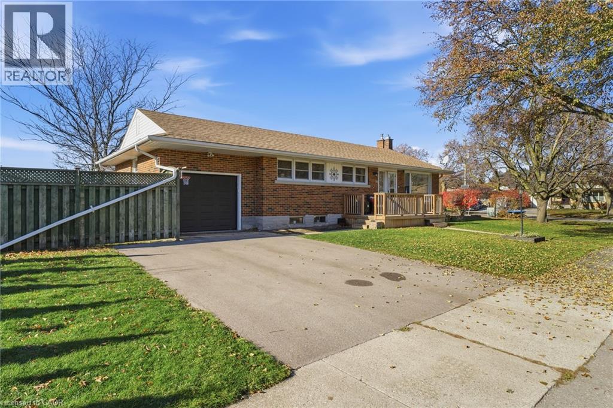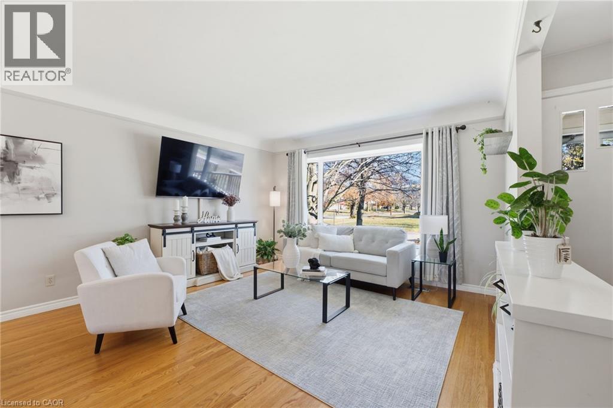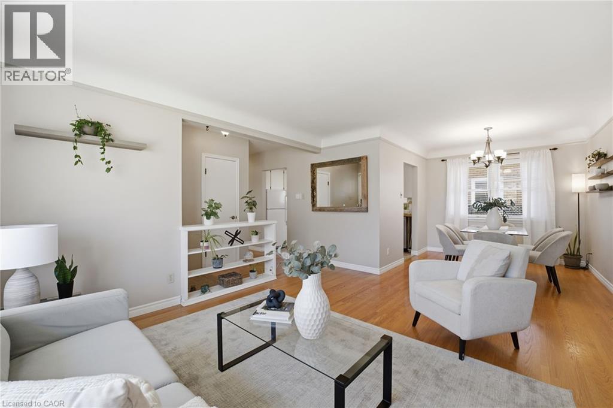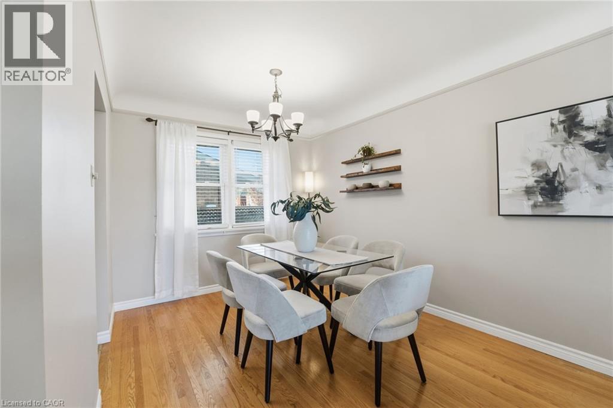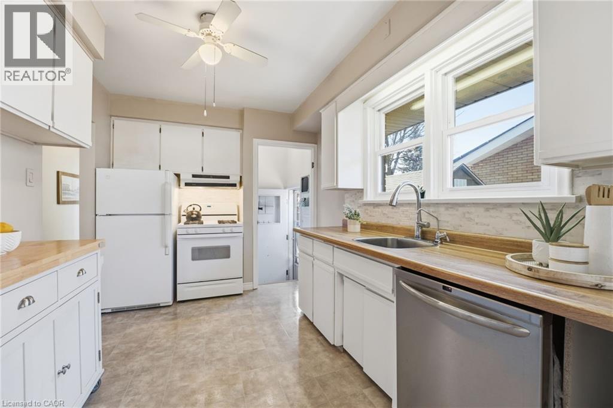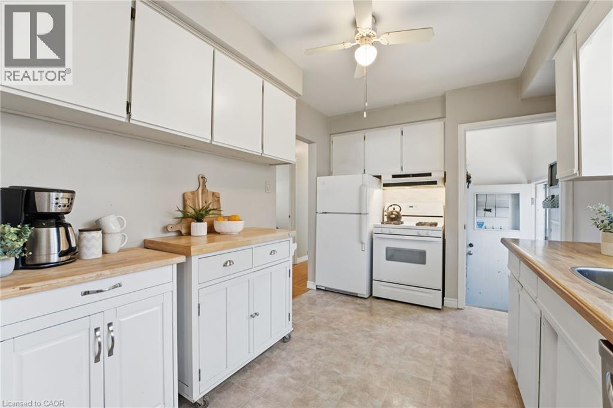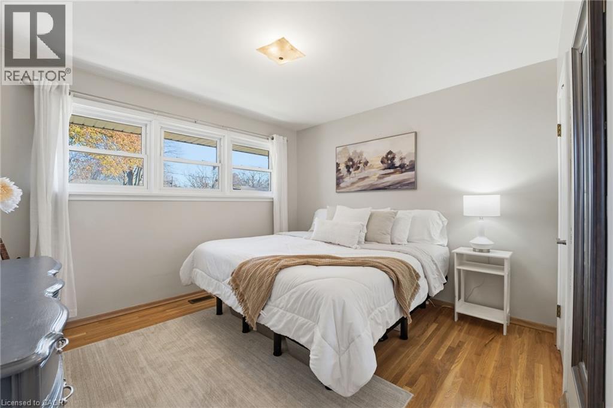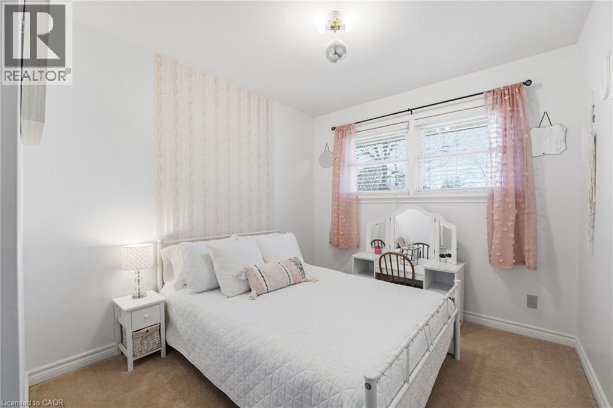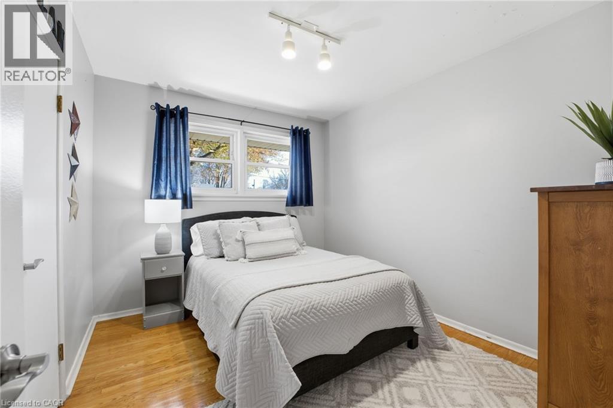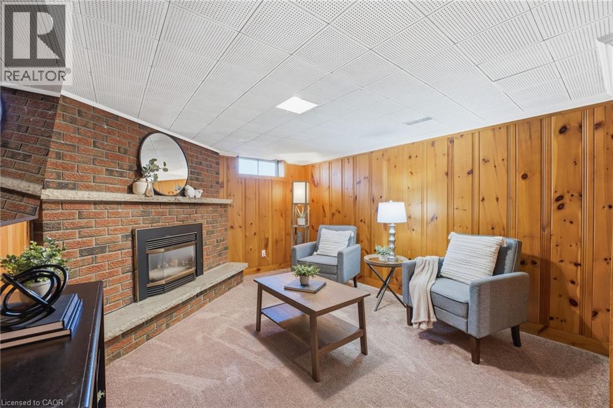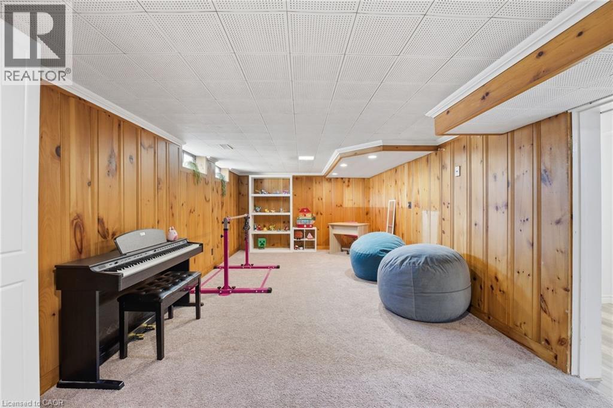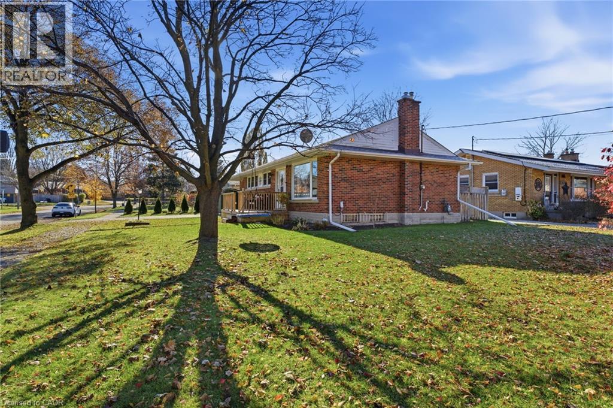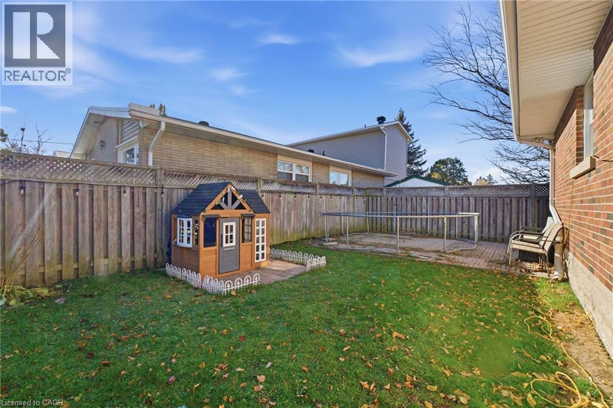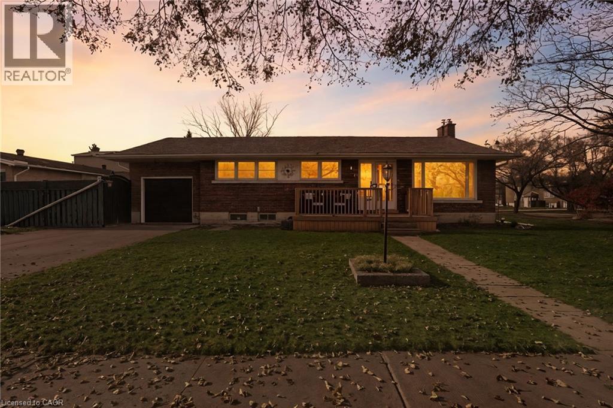11 Kensington Avenue Kitchener, Ontario N2B 1J5
$600,000
This is the one! 3 + 1 bedroom bungalow, 2 full bathrooms, with potential for an inlaw or duplex setup (with separate entrance at the back!). Large 110 foot frontage! Great curb appeal, and large double car driveway. Welcoming foyer into this spacious and bright home. The living room, dining room, and kitchen, are the heart of the home. In the basement, access off the kitchen, with fully fenced backyard access and separate entrance. There is an additional bedroom space, and full 3 peice bathroom. The rec room is multi functional as it is so large! Recent updates include: new front porch (2020, new driveway (2022), new washer and dryer (2024), new dishwasher (2024), new AC (2025). Book your showing ASAP! (id:43503)
Open House
This property has open houses!
2:00 pm
Ends at:4:00 pm
Property Details
| MLS® Number | 40789517 |
| Property Type | Single Family |
| Neigbourhood | Rosemount |
| Amenities Near By | Park, Playground, Public Transit, Schools, Shopping |
| Community Features | Quiet Area, Community Centre |
| Equipment Type | Water Heater |
| Parking Space Total | 3 |
| Rental Equipment Type | Water Heater |
| Structure | Porch |
Building
| Bathroom Total | 2 |
| Bedrooms Above Ground | 3 |
| Bedrooms Below Ground | 1 |
| Bedrooms Total | 4 |
| Appliances | Dishwasher, Dryer, Refrigerator, Stove, Washer |
| Architectural Style | Bungalow |
| Basement Development | Finished |
| Basement Type | Full (finished) |
| Constructed Date | 1955 |
| Construction Style Attachment | Detached |
| Cooling Type | Central Air Conditioning |
| Exterior Finish | Brick |
| Fireplace Present | Yes |
| Fireplace Total | 1 |
| Foundation Type | Poured Concrete |
| Heating Fuel | Natural Gas |
| Heating Type | Forced Air |
| Stories Total | 1 |
| Size Interior | 1,800 Ft2 |
| Type | House |
| Utility Water | Municipal Water |
Parking
| Attached Garage |
Land
| Acreage | No |
| Fence Type | Fence |
| Land Amenities | Park, Playground, Public Transit, Schools, Shopping |
| Sewer | Municipal Sewage System |
| Size Depth | 110 Ft |
| Size Frontage | 59 Ft |
| Size Total Text | Under 1/2 Acre |
| Zoning Description | R2a |
Rooms
| Level | Type | Length | Width | Dimensions |
|---|---|---|---|---|
| Basement | Utility Room | 25'3'' x 11'4'' | ||
| Basement | Recreation Room | 41'4'' x 11'11'' | ||
| Basement | 4pc Bathroom | Measurements not available | ||
| Basement | Bedroom | 11'10'' x 11'4'' | ||
| Main Level | Bedroom | 12'1'' x 9'0'' | ||
| Main Level | Bedroom | 11'1'' x 9'3'' | ||
| Main Level | Primary Bedroom | 11'11'' x 11'8'' | ||
| Main Level | 4pc Bathroom | Measurements not available | ||
| Main Level | Kitchen | 11'8'' x 7'0'' | ||
| Main Level | Dining Room | 8'11'' x 9'7'' | ||
| Main Level | Living Room | 17'3'' x 14'8'' |
https://www.realtor.ca/real-estate/29121429/11-kensington-avenue-kitchener
Contact Us
Contact us for more information

