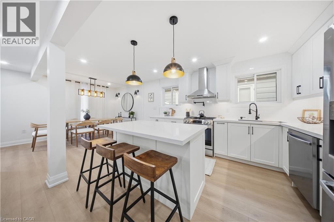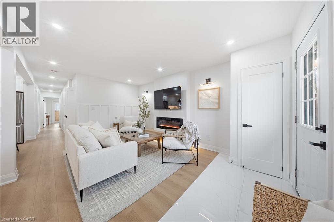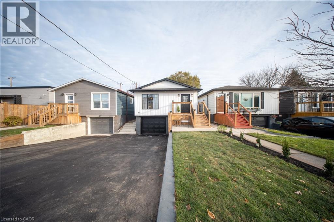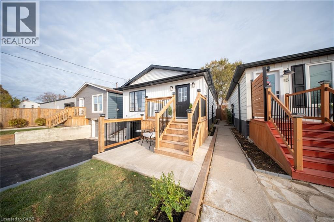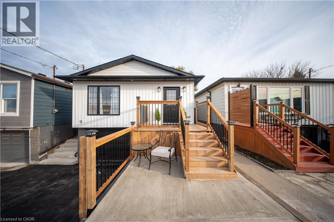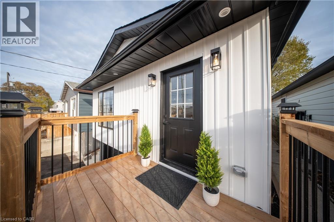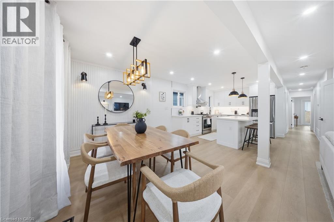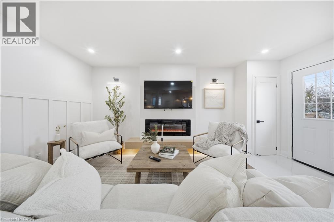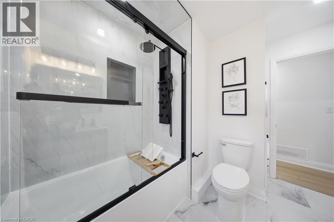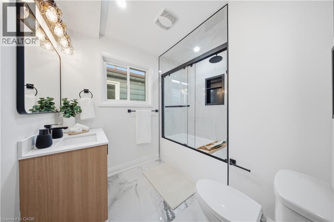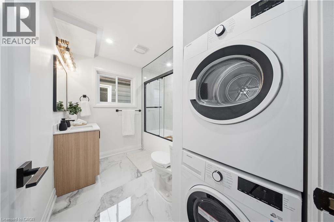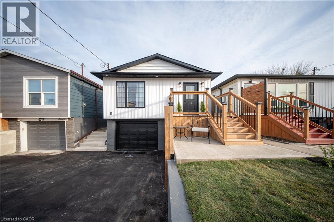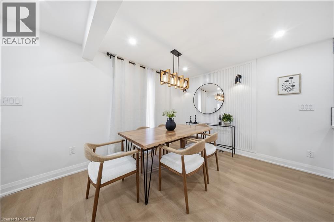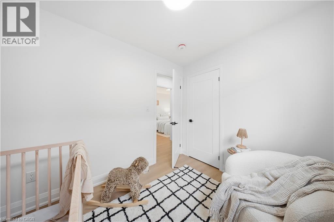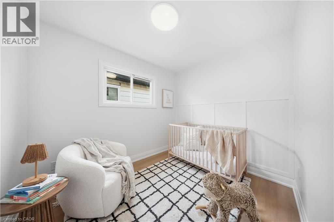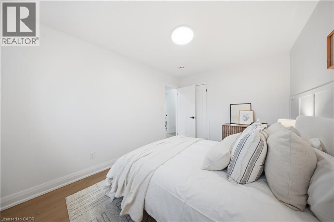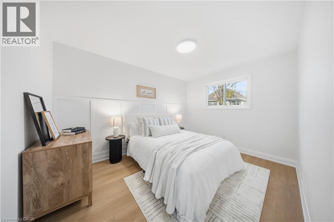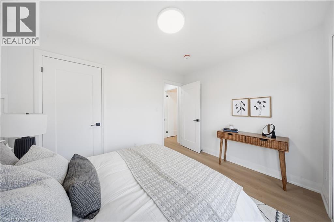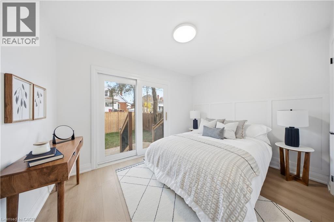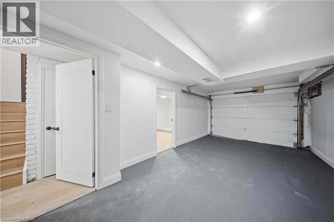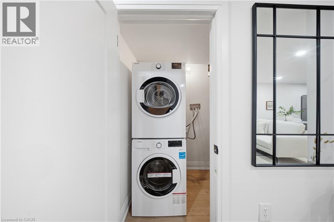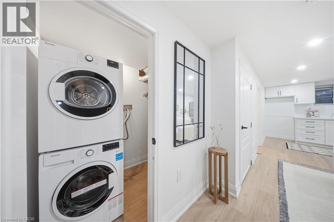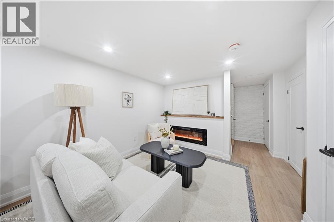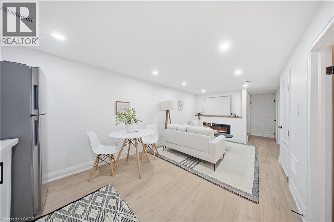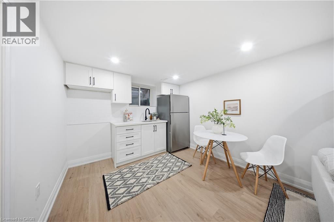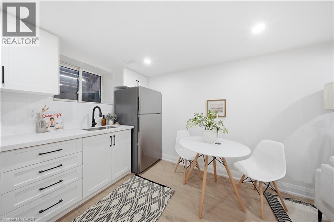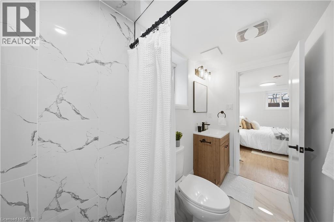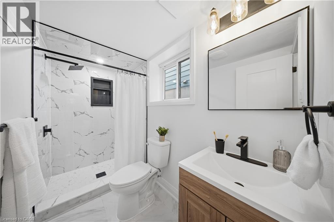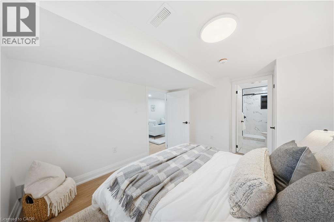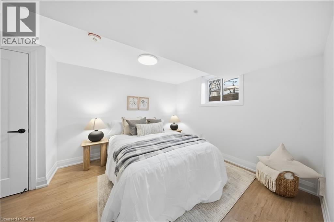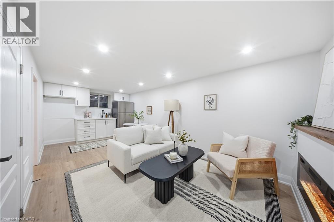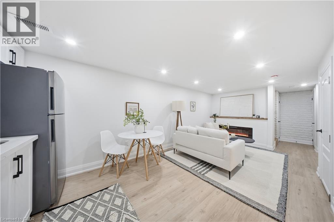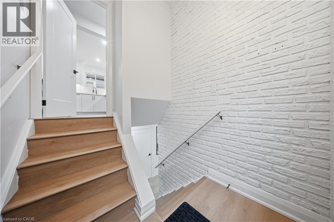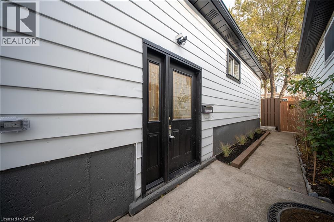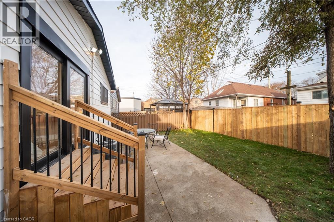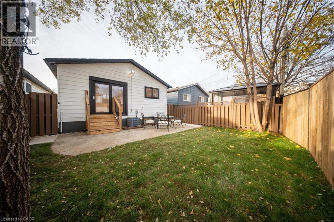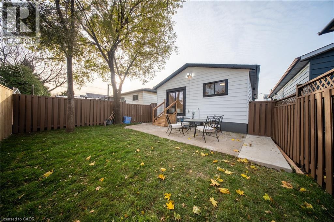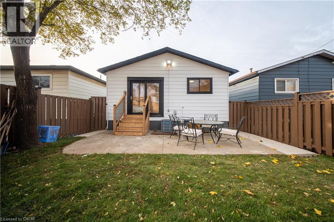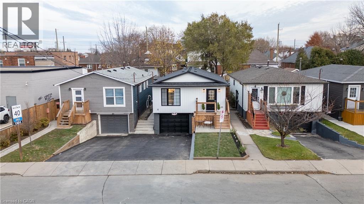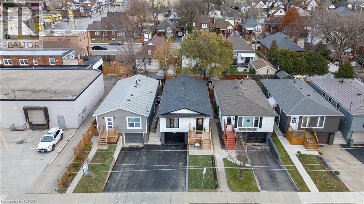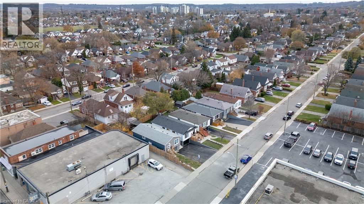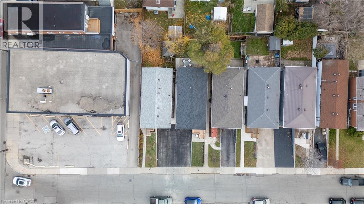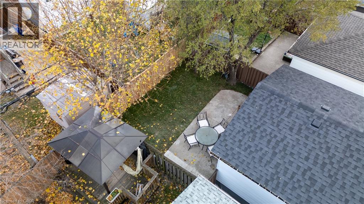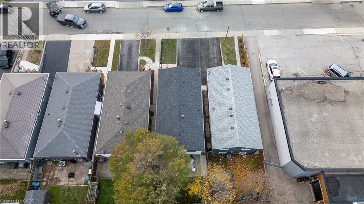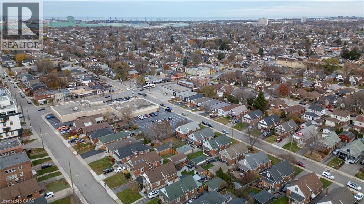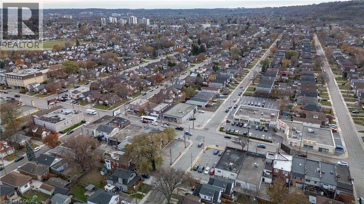4 Bedroom
2 Bathroom
1,560 ft2
Raised Bungalow
Fireplace
Central Air Conditioning
Forced Air
$777,555
Welcome to 11 Garside Avenue South, Hamilton—a beautifully remodeled raised bungalow filled with warmth and modern charm. Located in the heart of Bartonville, this move-in-ready home offers comfort and style throughout. The bright main level features 3 cozy bedrooms, a stylish 4-piece bath, and an inviting open-concept kitchen with quartz counters, white cabinets, pot lights, a pot filler, and a lovely fireplace with accent shelving. A large island opens to the dining and living rooms, highlighted by a huge new window that fills the space with natural light. A separate entrance leads to the fully finished basement with 1 bedroom, 1 bath, a great room with a wet bar, and plenty of storage—ideal for guests or extended family. Enjoy a fully fenced backyard, a newly built front deck, a driveway for two cars, and a heated attached garage for a third. Close to schools, parks, shopping, and public transit—this home is cozy, updated, and ready to welcome you. (id:43503)
Property Details
|
MLS® Number
|
40790795 |
|
Property Type
|
Single Family |
|
Neigbourhood
|
Bartonville |
|
Amenities Near By
|
Golf Nearby, Hospital, Place Of Worship, Public Transit, Schools, Shopping |
|
Community Features
|
Quiet Area |
|
Equipment Type
|
Water Heater |
|
Features
|
Southern Exposure, Wet Bar, Paved Driveway |
|
Parking Space Total
|
3 |
|
Rental Equipment Type
|
Water Heater |
Building
|
Bathroom Total
|
2 |
|
Bedrooms Above Ground
|
3 |
|
Bedrooms Below Ground
|
1 |
|
Bedrooms Total
|
4 |
|
Appliances
|
Central Vacuum, Dishwasher, Dryer, Refrigerator, Wet Bar, Washer, Range - Gas, Hood Fan |
|
Architectural Style
|
Raised Bungalow |
|
Basement Development
|
Finished |
|
Basement Type
|
Full (finished) |
|
Constructed Date
|
1976 |
|
Construction Style Attachment
|
Detached |
|
Cooling Type
|
Central Air Conditioning |
|
Exterior Finish
|
Aluminum Siding |
|
Fire Protection
|
Smoke Detectors |
|
Fireplace Fuel
|
Electric |
|
Fireplace Present
|
Yes |
|
Fireplace Total
|
2 |
|
Fireplace Type
|
Other - See Remarks |
|
Heating Type
|
Forced Air |
|
Stories Total
|
1 |
|
Size Interior
|
1,560 Ft2 |
|
Type
|
House |
|
Utility Water
|
Municipal Water |
Parking
Land
|
Access Type
|
Road Access |
|
Acreage
|
No |
|
Fence Type
|
Fence |
|
Land Amenities
|
Golf Nearby, Hospital, Place Of Worship, Public Transit, Schools, Shopping |
|
Sewer
|
Municipal Sewage System |
|
Size Depth
|
91 Ft |
|
Size Frontage
|
28 Ft |
|
Size Total Text
|
Under 1/2 Acre |
|
Zoning Description
|
H |
Rooms
| Level |
Type |
Length |
Width |
Dimensions |
|
Basement |
Media |
|
|
15'4'' x 11'2'' |
|
Basement |
3pc Bathroom |
|
|
5'0'' x 8'0'' |
|
Basement |
Primary Bedroom |
|
|
10'0'' x 10'0'' |
|
Basement |
Great Room |
|
|
20'8'' x 9'10'' |
|
Main Level |
4pc Bathroom |
|
|
8'0'' x 9'11'' |
|
Main Level |
Bedroom |
|
|
8'8'' x 11'6'' |
|
Main Level |
Bedroom |
|
|
9'8'' x 8'0'' |
|
Main Level |
Primary Bedroom |
|
|
12'8'' x 9'6'' |
|
Main Level |
Living Room |
|
|
16'8'' x 12'0'' |
|
Main Level |
Dining Room |
|
|
10'0'' x 10'10'' |
|
Main Level |
Kitchen |
|
|
10'0'' x 12'11'' |
Utilities
https://www.realtor.ca/real-estate/29142930/11-garside-avenue-s-hamilton

