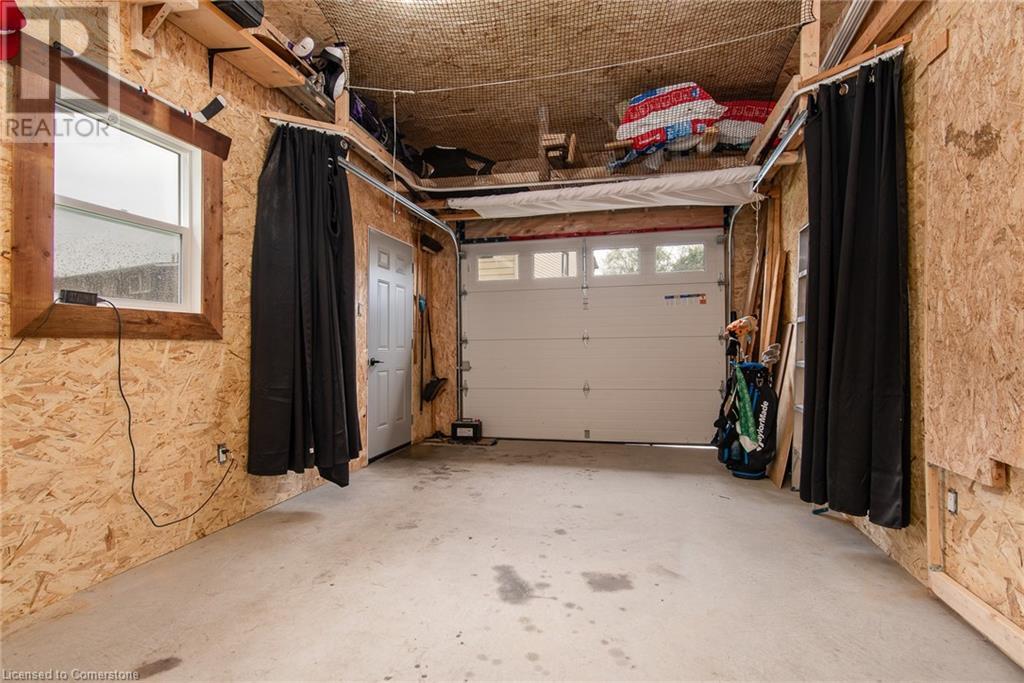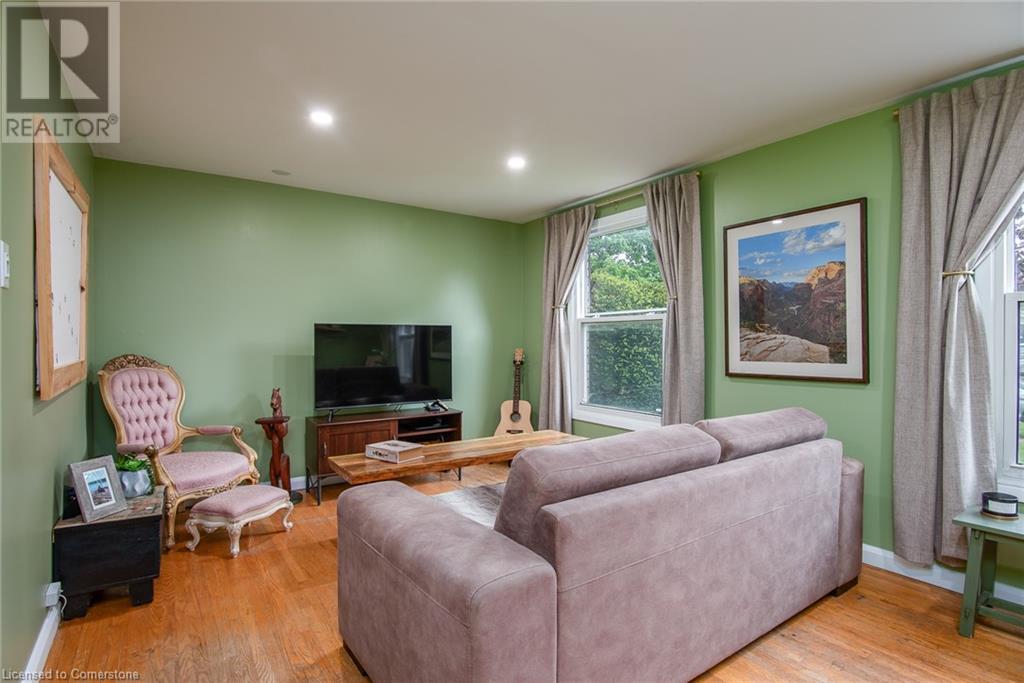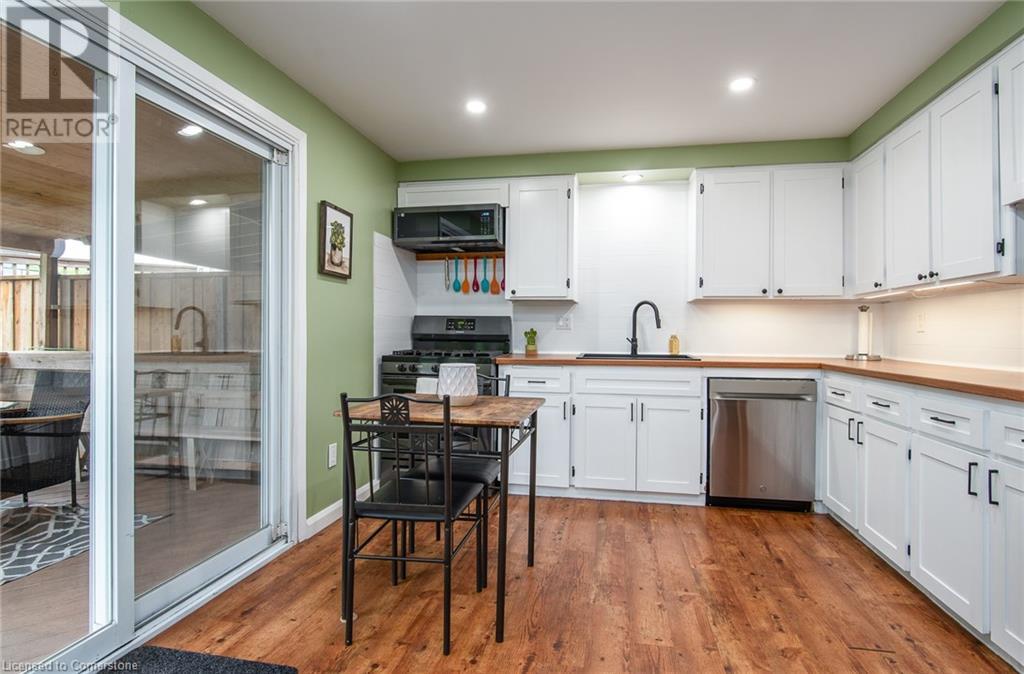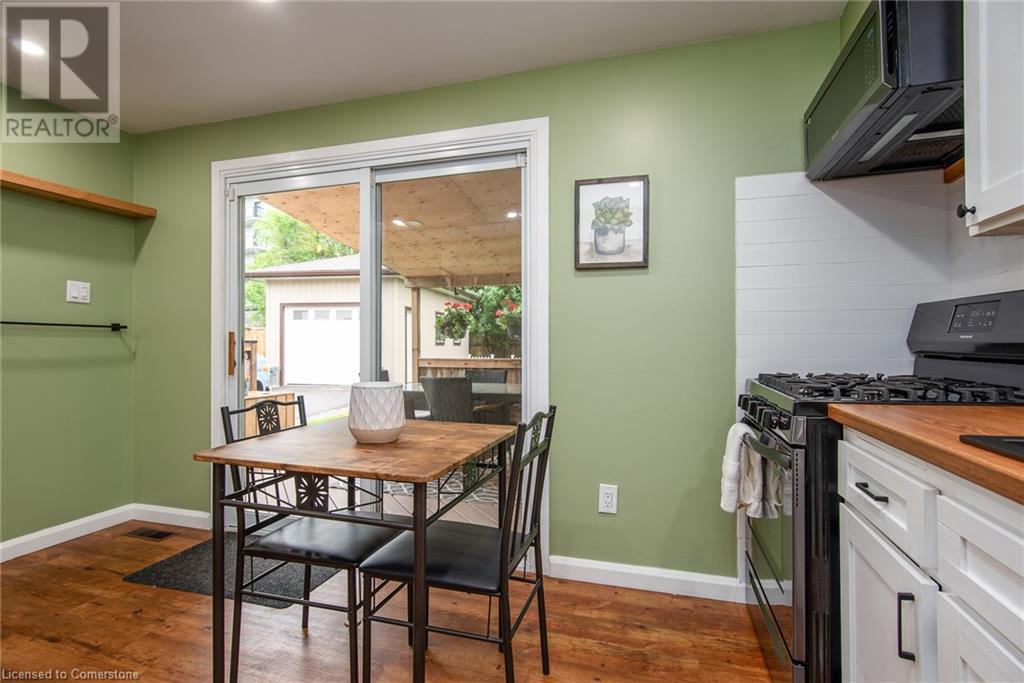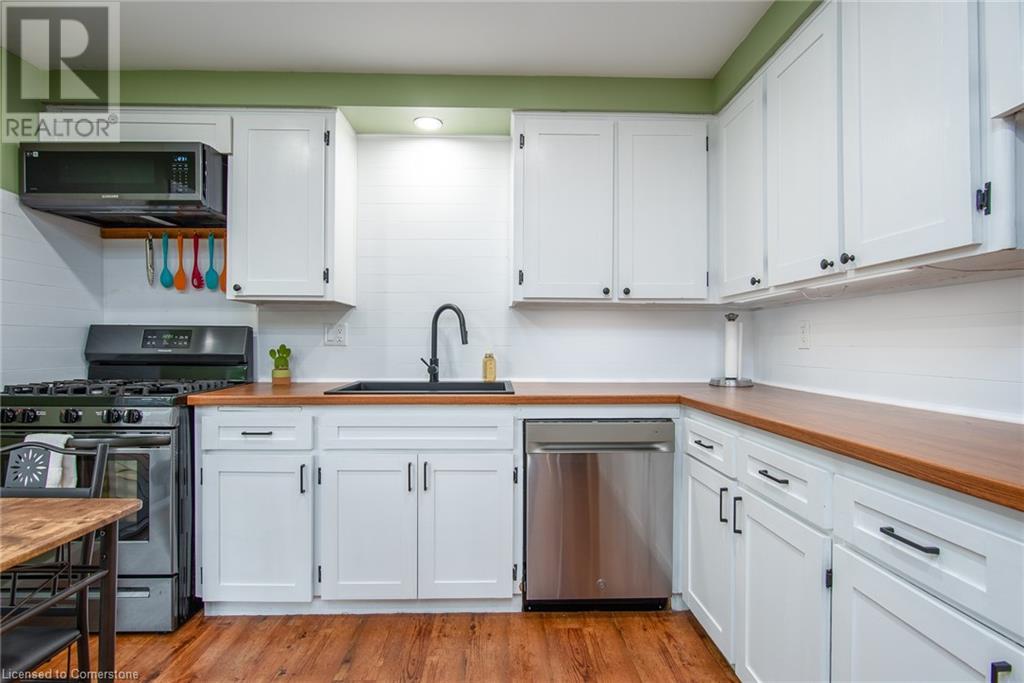109 Selkirk Drive Kitchener, Ontario N2E 1M5
$500,000
Welcome to 109 Selkirk Drive in Kitchener - Here are our top 5 reasons why you will LOVE this freehold home: #1 - Versatile Detached Garage/Workshop – A rare find! Whether you're a hobbyist, need extra storage, or dream of your own golf simulator, this large detached space offers endless possibilities that is hard to find in a property like this! #2 Beautiful Outdoor Living – Enjoy a fully fenced and landscaped yard with a cozy patio seating area — perfect for relaxing, entertaining, or letting kids and pets roam safely. #3 Ample Parking for 7 Vehicles – Say goodbye to parking woes with a spacious driveway and garage setup that can comfortabely accommodate up to seven cars. #4 Stylish, Modern Kitchen – Cook in style with a sleek kitchen featuring newer stainless steel appliances including a fridge, stove, built-in microwave, and dishwasher. #5 Freehold Convenience in a Prime Location – Own your home with no condo fees, all while being close to shopping, dining, and quick highway access for easy travel throughout Kitchener-Waterloo. A property with these features in this price range rarely comes along, book your showing today! (id:43503)
Open House
This property has open houses!
2:00 pm
Ends at:4:00 pm
2:00 pm
Ends at:4:00 pm
Property Details
| MLS® Number | 40730191 |
| Property Type | Single Family |
| Neigbourhood | Alpine |
| Amenities Near By | Hospital, Park, Place Of Worship, Playground, Public Transit, Schools, Shopping |
| Community Features | Community Centre |
| Equipment Type | Water Heater |
| Features | Paved Driveway |
| Parking Space Total | 7 |
| Rental Equipment Type | Water Heater |
Building
| Bathroom Total | 2 |
| Bedrooms Above Ground | 3 |
| Bedrooms Total | 3 |
| Appliances | Dishwasher, Dryer, Refrigerator, Stove, Washer, Microwave Built-in |
| Architectural Style | 2 Level |
| Basement Development | Unfinished |
| Basement Type | Full (unfinished) |
| Constructed Date | 1972 |
| Construction Style Attachment | Semi-detached |
| Cooling Type | Central Air Conditioning |
| Exterior Finish | Brick Veneer, Vinyl Siding |
| Foundation Type | Poured Concrete |
| Half Bath Total | 1 |
| Heating Fuel | Natural Gas |
| Heating Type | Forced Air |
| Stories Total | 2 |
| Size Interior | 1,152 Ft2 |
| Type | House |
| Utility Water | Municipal Water |
Parking
| Detached Garage |
Land
| Access Type | Road Access, Highway Access, Highway Nearby |
| Acreage | No |
| Fence Type | Fence |
| Land Amenities | Hospital, Park, Place Of Worship, Playground, Public Transit, Schools, Shopping |
| Sewer | Municipal Sewage System |
| Size Frontage | 25 Ft |
| Size Total Text | Under 1/2 Acre |
| Zoning Description | Res-4 |
Rooms
| Level | Type | Length | Width | Dimensions |
|---|---|---|---|---|
| Second Level | Bedroom | 13'11'' x 8'5'' | ||
| Second Level | 4pc Bathroom | 7'6'' x 7'1'' | ||
| Second Level | Bedroom | 13'0'' x 9'1'' | ||
| Second Level | Primary Bedroom | 15'8'' x 11'1'' | ||
| Main Level | Other | 23'0'' x 11'4'' | ||
| Main Level | 2pc Bathroom | 5'7'' x 2'10'' | ||
| Main Level | Dining Room | 10'11'' x 6'9'' | ||
| Main Level | Kitchen | 17'5'' x 10'11'' | ||
| Main Level | Living Room | 11'1'' x 10'11'' |
https://www.realtor.ca/real-estate/28341192/109-selkirk-drive-kitchener
Contact Us
Contact us for more information








