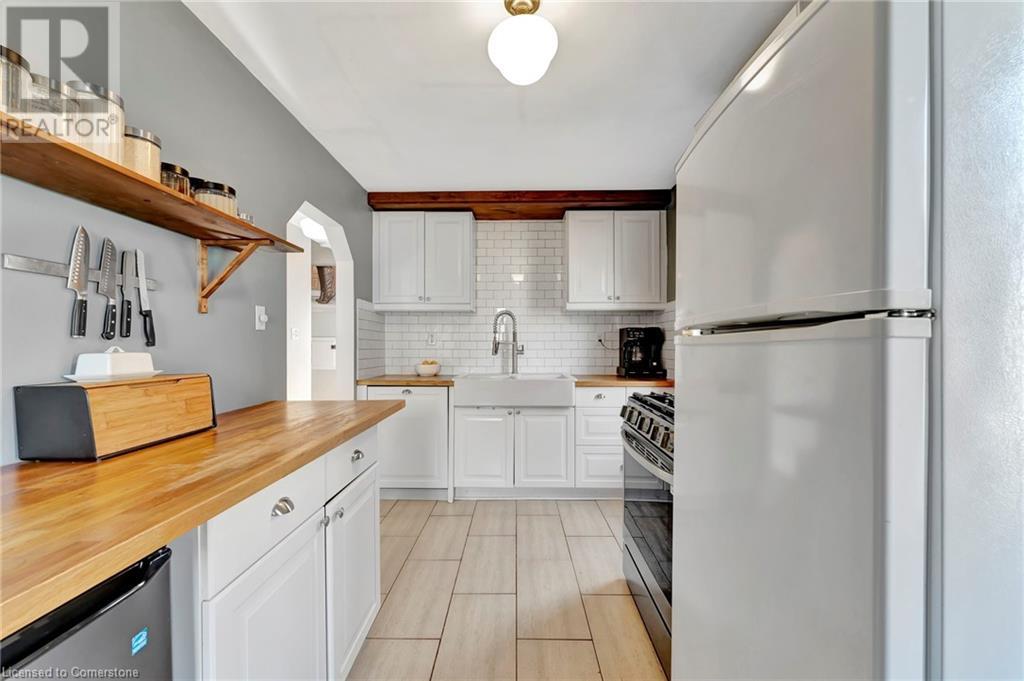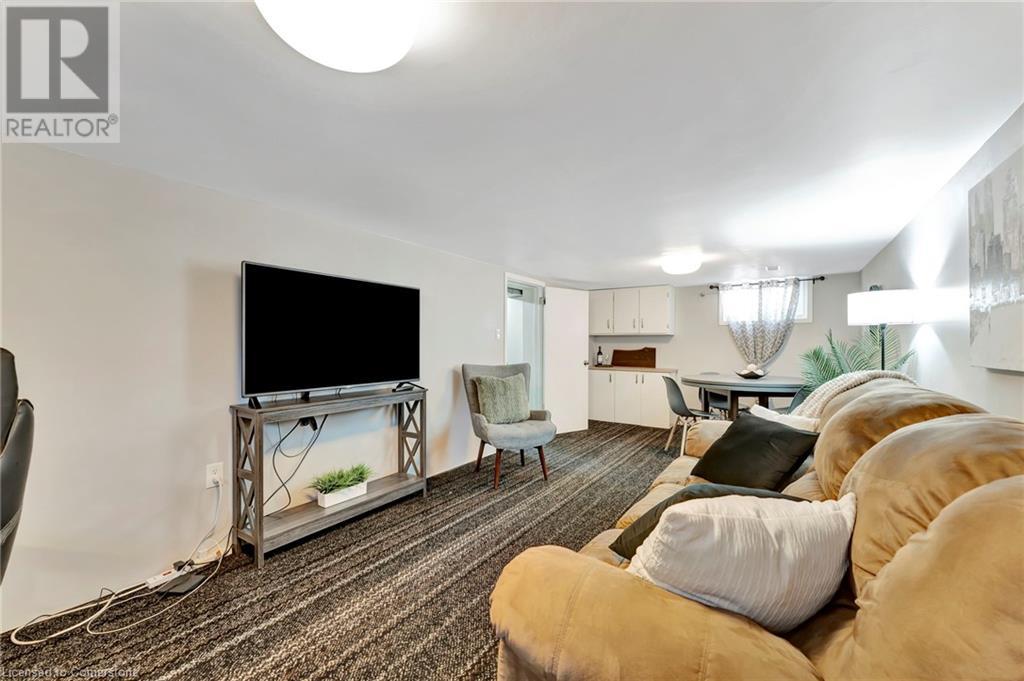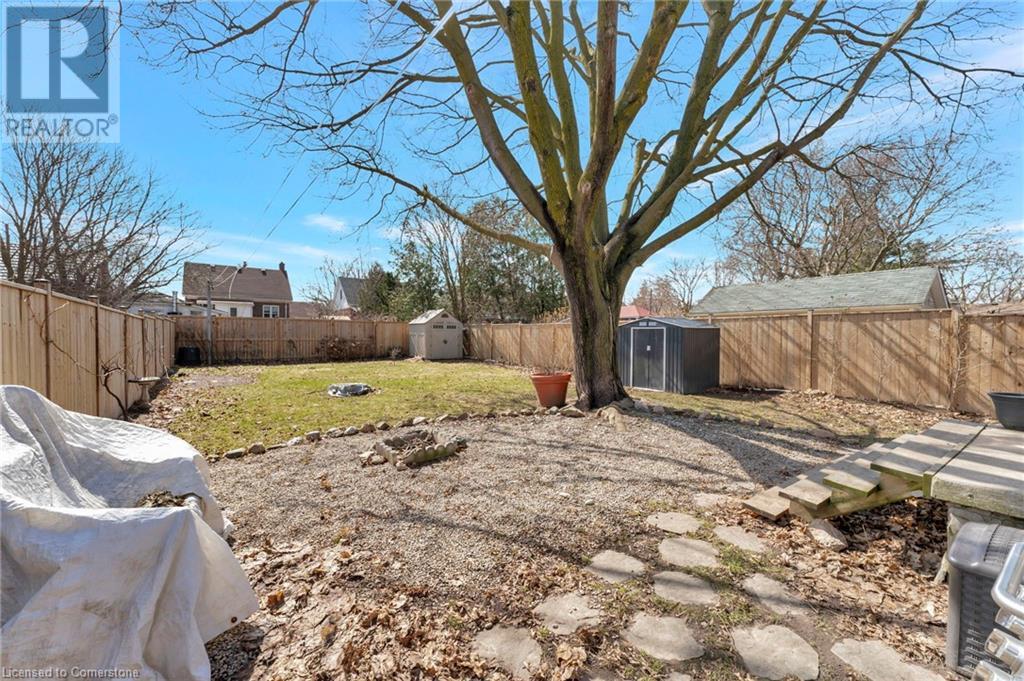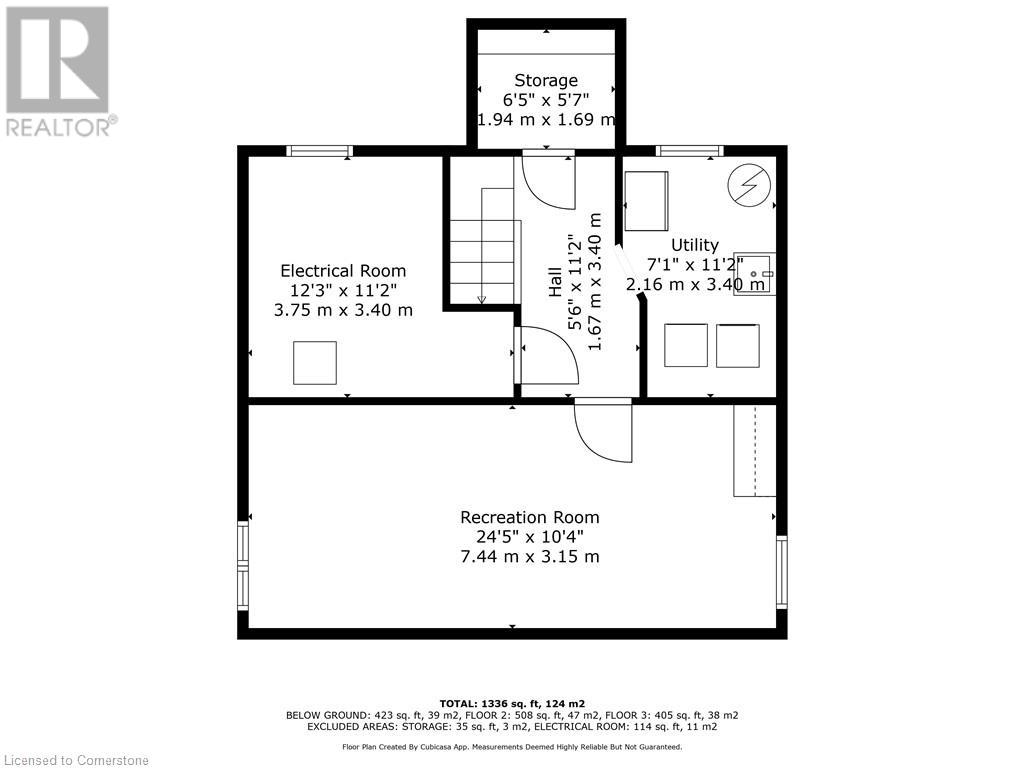109 Adelaide Street Kitchener, Ontario N2M 2B5
$649,900
This One Checks All the Boxes! This fully detached, updated home sits on a quiet street with huge fenced backyard, just a short walk from Belmont Village. Built with classic mid-century charm, this 1.5-storey all-brick home has been well maintained and thoughtfully updated. Newer windows throughout bring in plenty of natural light, and the inviting living room offers a great space to relax while overlooking the mature streetscape. The modern kitchen features white cabinetry, a farmhouse sink, butcher block counters, and newer appliances. With three bedroom total, the primary feaures its own private 2-piece ensuite – a very rare feature for this style home, while the main family bathroom is conveniently located on the main floor. The finished basement provides even more living space, perfect for game nights or bingeing your favorite show. Plus, the updated mechanicals ensure peace of mind for years to come. Don’t miss this opportunity—schedule your private viewing and make this home your own! (id:43503)
Open House
This property has open houses!
2:00 pm
Ends at:4:00 pm
2:00 pm
Ends at:4:00 pm
Property Details
| MLS® Number | 40713003 |
| Property Type | Single Family |
| Neigbourhood | Victoria Hills |
| Amenities Near By | Park, Public Transit, Schools, Shopping |
| Communication Type | High Speed Internet |
| Community Features | Community Centre |
| Equipment Type | Rental Water Softener, Water Heater |
| Features | Paved Driveway |
| Parking Space Total | 2 |
| Rental Equipment Type | Rental Water Softener, Water Heater |
| Structure | Shed, Porch |
Building
| Bathroom Total | 2 |
| Bedrooms Above Ground | 3 |
| Bedrooms Total | 3 |
| Appliances | Water Softener |
| Basement Development | Finished |
| Basement Type | Full (finished) |
| Constructed Date | 1951 |
| Construction Style Attachment | Detached |
| Cooling Type | Central Air Conditioning |
| Exterior Finish | Brick |
| Half Bath Total | 1 |
| Heating Fuel | Natural Gas |
| Heating Type | Forced Air |
| Stories Total | 2 |
| Size Interior | 1,490 Ft2 |
| Type | House |
| Utility Water | Municipal Water |
Land
| Acreage | No |
| Land Amenities | Park, Public Transit, Schools, Shopping |
| Sewer | Municipal Sewage System |
| Size Depth | 120 Ft |
| Size Frontage | 43 Ft |
| Size Irregular | 0.117 |
| Size Total | 0.117 Ac|under 1/2 Acre |
| Size Total Text | 0.117 Ac|under 1/2 Acre |
| Zoning Description | R2b |
Rooms
| Level | Type | Length | Width | Dimensions |
|---|---|---|---|---|
| Second Level | Bedroom | 10'4'' x 9'0'' | ||
| Second Level | Full Bathroom | Measurements not available | ||
| Second Level | Primary Bedroom | 15'4'' x 11'10'' | ||
| Basement | Laundry Room | 11'2'' x 7'1'' | ||
| Basement | Utility Room | 12'3'' x 11'2'' | ||
| Basement | Recreation Room | 24'5'' x 10'4'' | ||
| Main Level | Bedroom | 11'2'' x 9'0'' | ||
| Main Level | 4pc Bathroom | Measurements not available | ||
| Main Level | Kitchen | 13'4'' x 7'10'' | ||
| Main Level | Living Room | 13'10'' x 10'4'' |
https://www.realtor.ca/real-estate/28120766/109-adelaide-street-kitchener
Contact Us
Contact us for more information







































