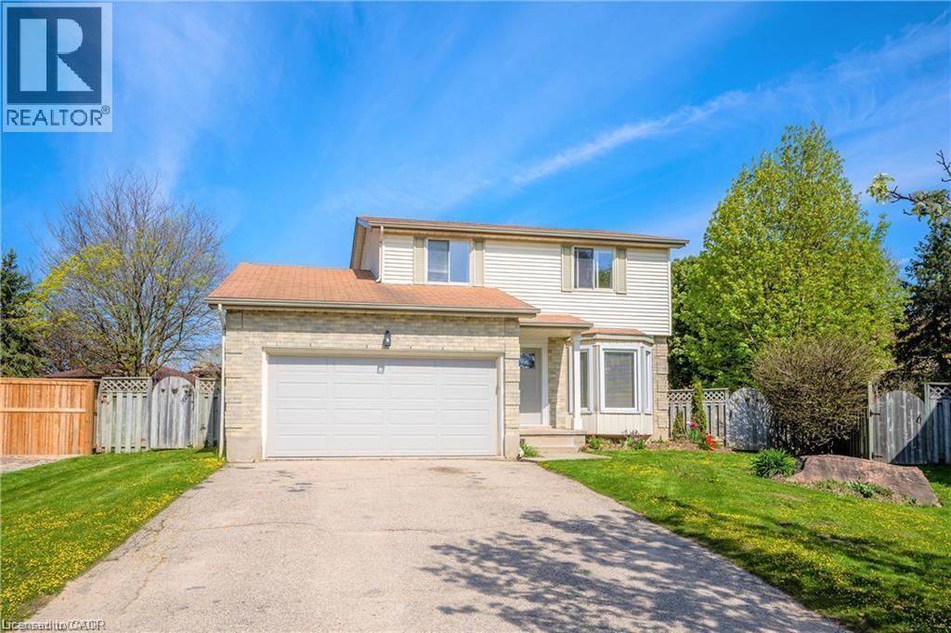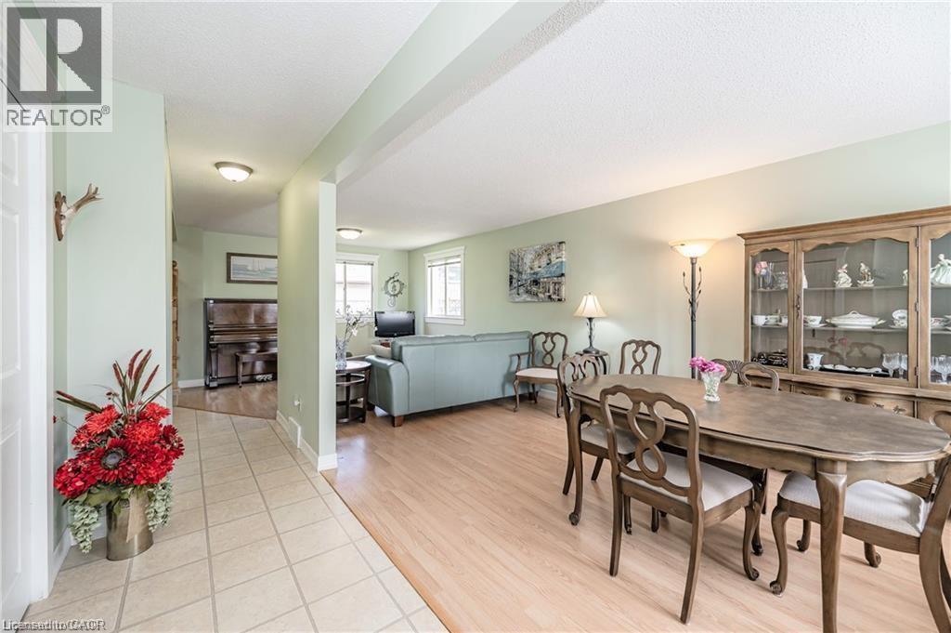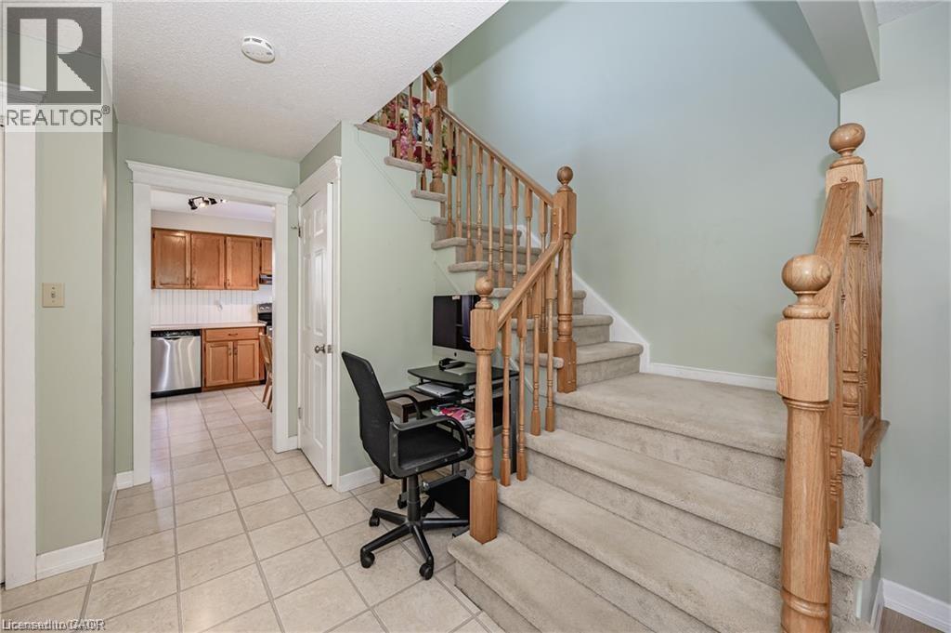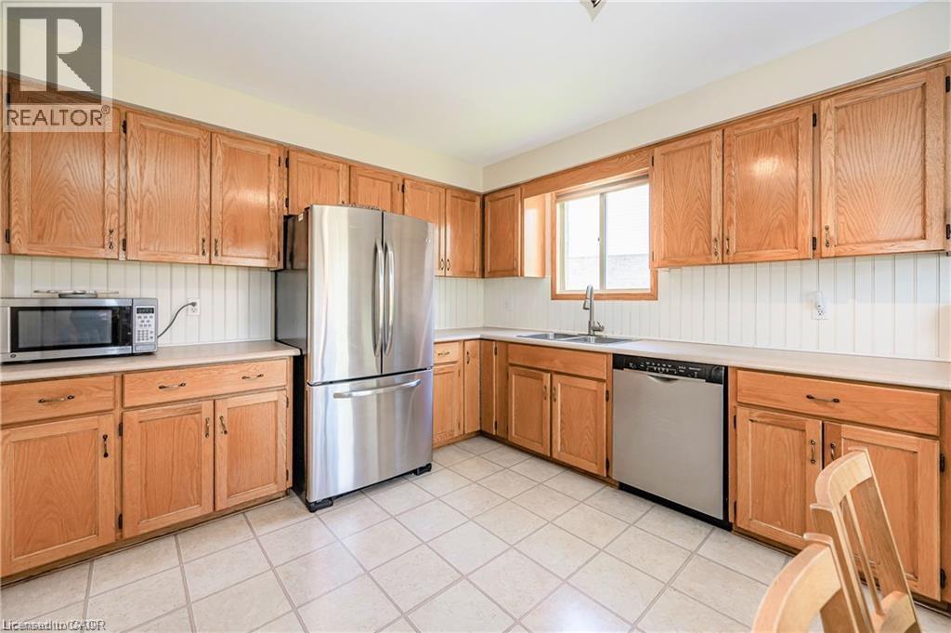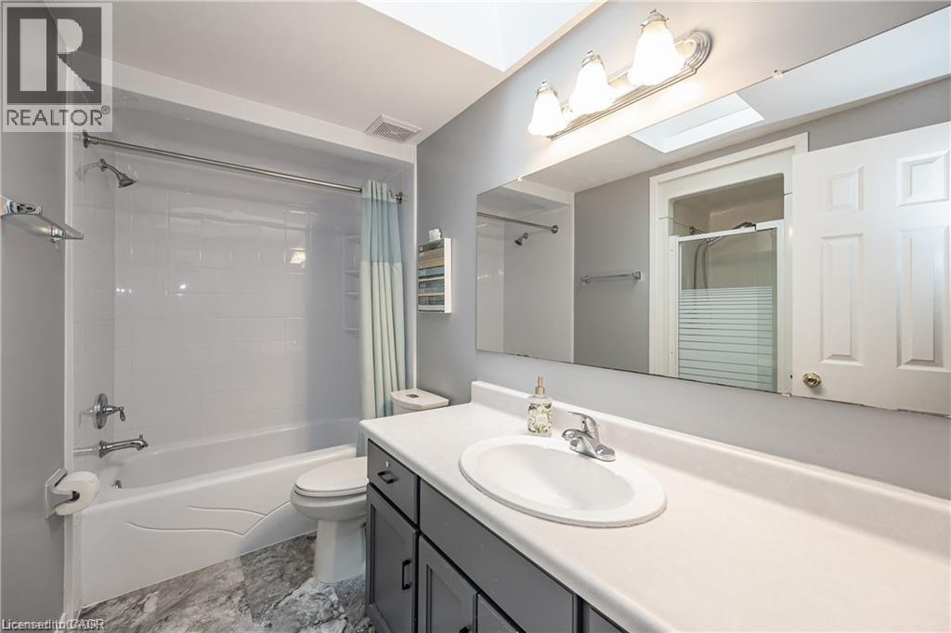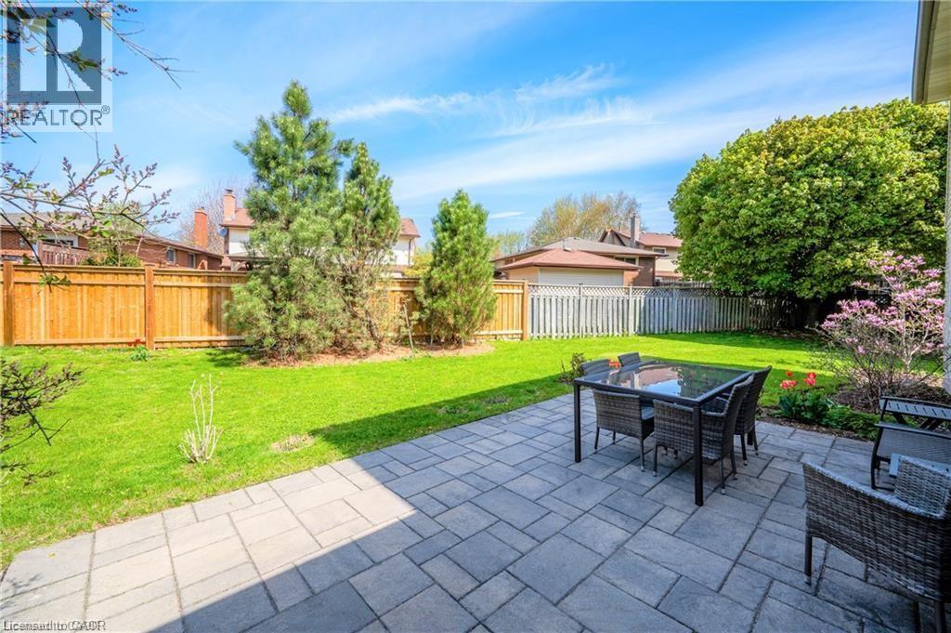108 Jackpine Place Waterloo, Ontario N2V 1T1
3 Bedroom
2 Bathroom
1,627 ft2
2 Level
Central Air Conditioning
Forced Air
$3,400 MonthlyInsurance
Welcome Home to this well maintained 3 bed 2 bath family home on very desirable court location in Lakeshore North. It's a very large, fenced, pie shape lot. Double car garage and double drive. Main floor is carpet free,Lovely, large eat-in kitchen with patio doors leading to deck and back yard. Close to highway, schools, shopping and Farmer's market. The owner will arrange professional cleaning before the new tenant moves in. (id:43503)
Property Details
| MLS® Number | 40782000 |
| Property Type | Single Family |
| Neigbourhood | Lakeshore Village |
| Amenities Near By | Public Transit, Schools, Shopping |
| Community Features | Quiet Area, School Bus |
| Features | Sump Pump |
| Parking Space Total | 4 |
Building
| Bathroom Total | 2 |
| Bedrooms Above Ground | 3 |
| Bedrooms Total | 3 |
| Appliances | Dishwasher, Dryer, Refrigerator, Stove, Washer |
| Architectural Style | 2 Level |
| Basement Development | Partially Finished |
| Basement Type | Full (partially Finished) |
| Construction Style Attachment | Detached |
| Cooling Type | Central Air Conditioning |
| Exterior Finish | Brick, Vinyl Siding |
| Half Bath Total | 1 |
| Heating Fuel | Natural Gas |
| Heating Type | Forced Air |
| Stories Total | 2 |
| Size Interior | 1,627 Ft2 |
| Type | House |
| Utility Water | Municipal Water |
Parking
| Attached Garage |
Land
| Acreage | No |
| Land Amenities | Public Transit, Schools, Shopping |
| Sewer | Municipal Sewage System |
| Size Depth | 110 Ft |
| Size Frontage | 43 Ft |
| Size Total Text | Unknown |
| Zoning Description | R1 |
Rooms
| Level | Type | Length | Width | Dimensions |
|---|---|---|---|---|
| Second Level | 4pc Bathroom | 10'1'' x 7'8'' | ||
| Second Level | Bedroom | 13'5'' x 11'9'' | ||
| Second Level | Bedroom | 11'10'' x 10'10'' | ||
| Second Level | Primary Bedroom | 16'6'' x 10'10'' | ||
| Basement | Utility Room | 13'0'' x 9'7'' | ||
| Basement | Laundry Room | 14'3'' x 9'9'' | ||
| Basement | Recreation Room | 16'11'' x 15'5'' | ||
| Main Level | 2pc Bathroom | 5'0'' x 4'1'' | ||
| Main Level | Eat In Kitchen | 15'1'' x 10'8'' | ||
| Main Level | Dining Room | 14'8'' x 9'8'' | ||
| Main Level | Living Room | 14'11'' x 13'2'' |
https://www.realtor.ca/real-estate/29030852/108-jackpine-place-waterloo
Contact Us
Contact us for more information

