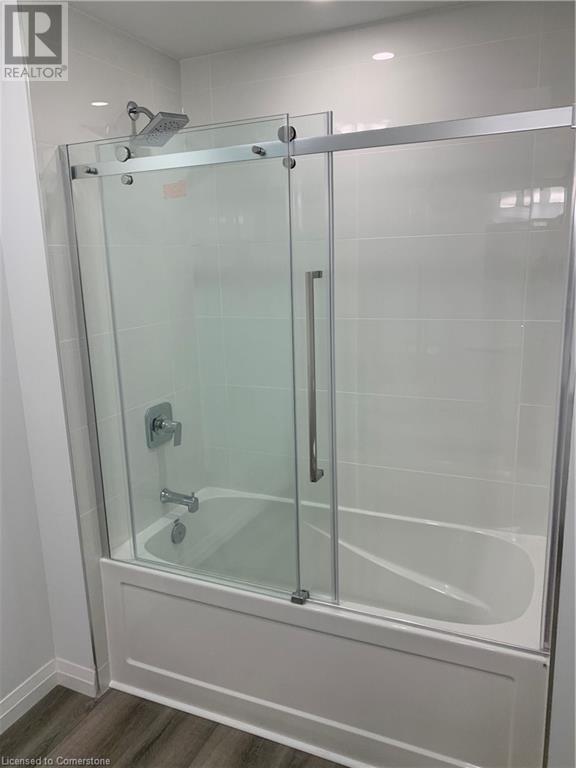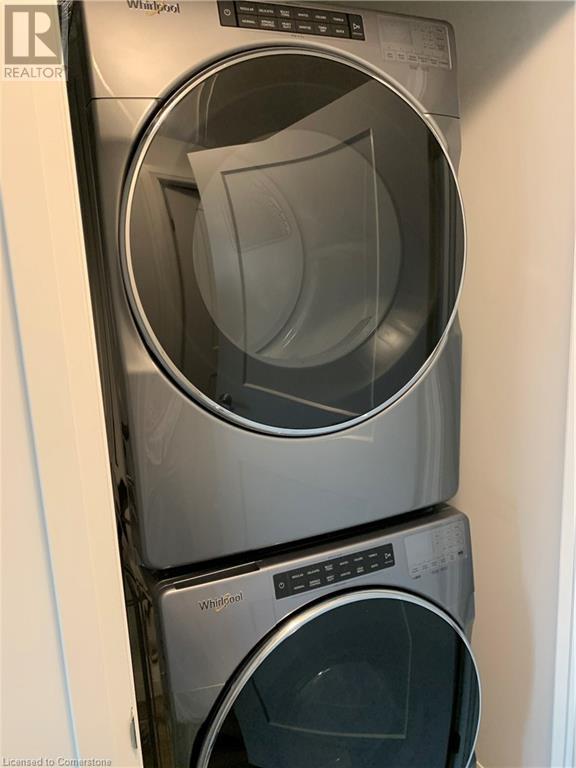2 Bedroom
1 Bathroom
605 sqft
Outdoor Pool
Central Air Conditioning
Forced Air
$2,200 MonthlyInsurance, Heat, Water
Open concept 1 bedroom + den suite with tasteful upgrades and unobstructed south facing views from your private outdoor terrace. Steps from Victoria Park and downtown Kitchener! Includes 1 garage parking space and a storage locker. You will be just steps away from the Light Rail Train system and steps away from the GO train station with access into Toronto which will make commuting a breeze! You are within short walking distance to shopping, cafes, restaurants and bars. Close to the Innovation Centre, Google, U of W School of Pharmacy and McMaster's Medical School, D2L, KPMG (Glovebox), Deloitte, and much more. Take a walk to the Historic Victoria Park which has a skating rink in the winter months and also an outdoor gym, splash pad and much more. The amenities in the building include a gym, co-working space, media and party room, fantastic rooftop garden and bike storage. A pool, outdoor yoga space and basketball court are being completed. Perfect location and walking distance to Victoria Park to attend various festivals, events, water activities in warmer months, the MUSEUM and the Kitchener Market with fresh, locally grown products. (id:43503)
Property Details
|
MLS® Number
|
40673626 |
|
Property Type
|
Single Family |
|
AmenitiesNearBy
|
Hospital, Park, Place Of Worship, Playground, Public Transit, Shopping |
|
EquipmentType
|
None |
|
Features
|
Balcony |
|
ParkingSpaceTotal
|
1 |
|
PoolType
|
Outdoor Pool |
|
RentalEquipmentType
|
None |
|
StorageType
|
Locker |
Building
|
BathroomTotal
|
1 |
|
BedroomsAboveGround
|
1 |
|
BedroomsBelowGround
|
1 |
|
BedroomsTotal
|
2 |
|
Amenities
|
Exercise Centre, Party Room |
|
Appliances
|
Dishwasher, Dryer, Refrigerator, Stove, Washer, Microwave Built-in |
|
BasementType
|
None |
|
ConstructionStyleAttachment
|
Attached |
|
CoolingType
|
Central Air Conditioning |
|
ExteriorFinish
|
Brick, Stucco |
|
HeatingFuel
|
Natural Gas |
|
HeatingType
|
Forced Air |
|
StoriesTotal
|
1 |
|
SizeInterior
|
605 Sqft |
|
Type
|
Apartment |
|
UtilityWater
|
Municipal Water |
Parking
Land
|
Acreage
|
No |
|
LandAmenities
|
Hospital, Park, Place Of Worship, Playground, Public Transit, Shopping |
|
Sewer
|
Municipal Sewage System |
|
SizeTotalText
|
Unknown |
|
ZoningDescription
|
463u, 294u, 1r, 710r, D-6 |
Rooms
| Level |
Type |
Length |
Width |
Dimensions |
|
Main Level |
3pc Bathroom |
|
|
10'0'' x 6'8'' |
|
Main Level |
Bedroom |
|
|
10'0'' x 11'3'' |
|
Main Level |
Den |
|
|
4'3'' x 7'0'' |
|
Main Level |
Kitchen |
|
|
6'11'' x 10'2'' |
|
Main Level |
Living Room |
|
|
10'6'' x 12'11'' |
https://www.realtor.ca/real-estate/27624374/108-garment-street-unit-2004-kitchener













