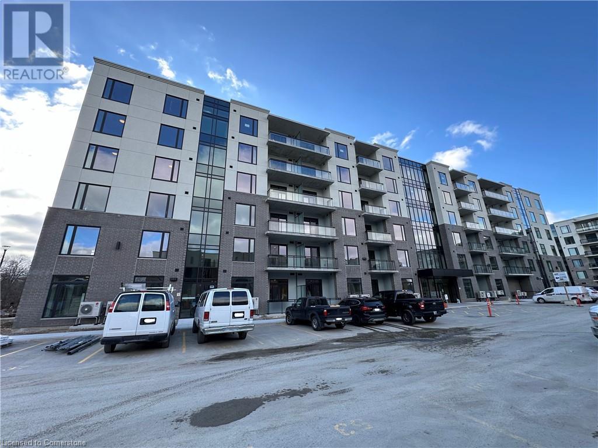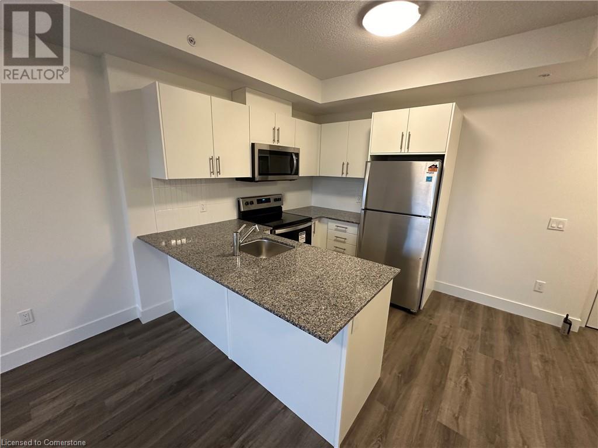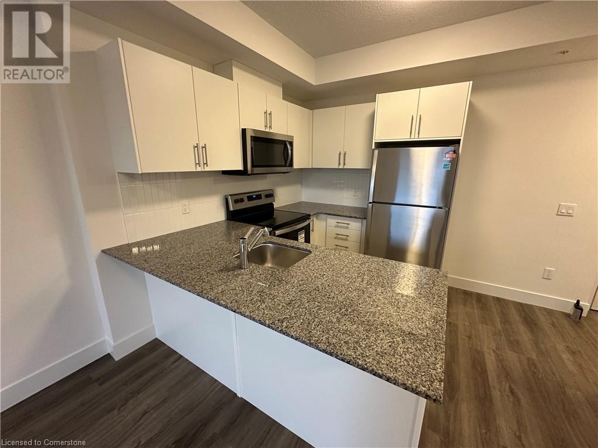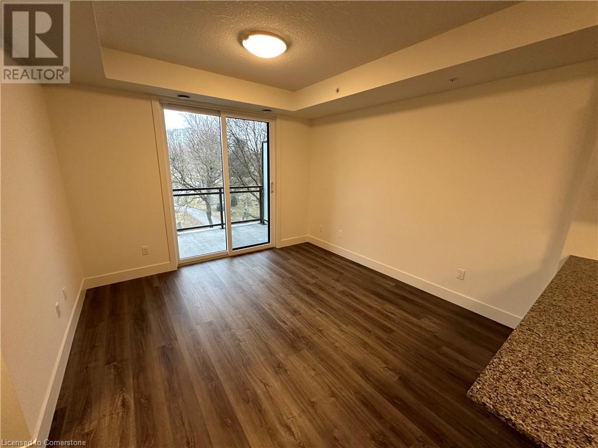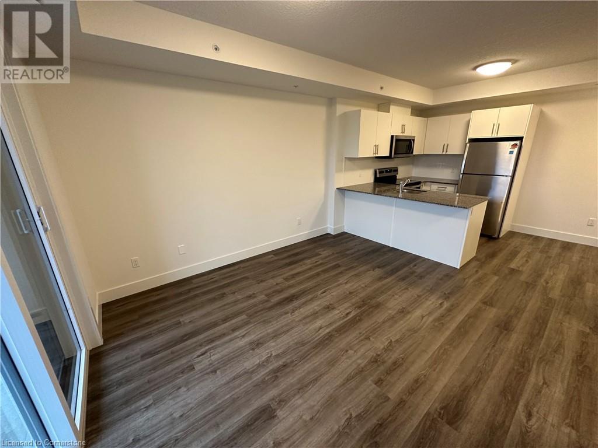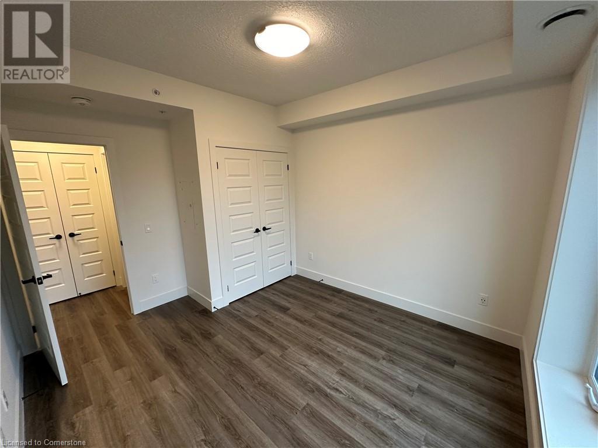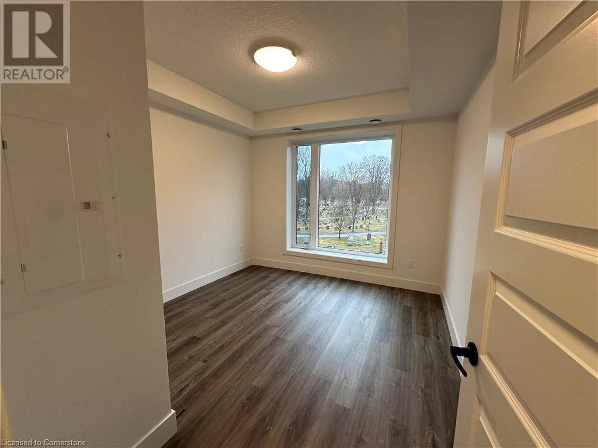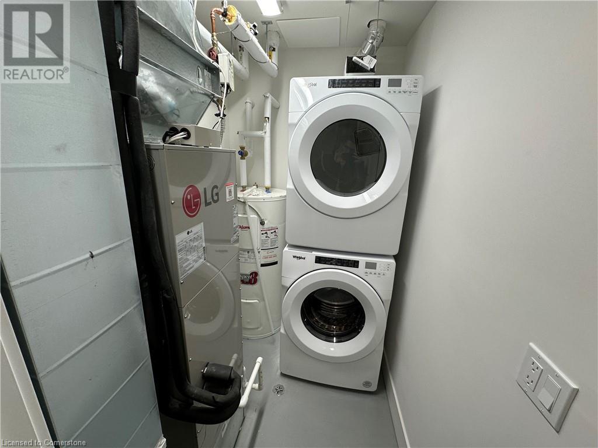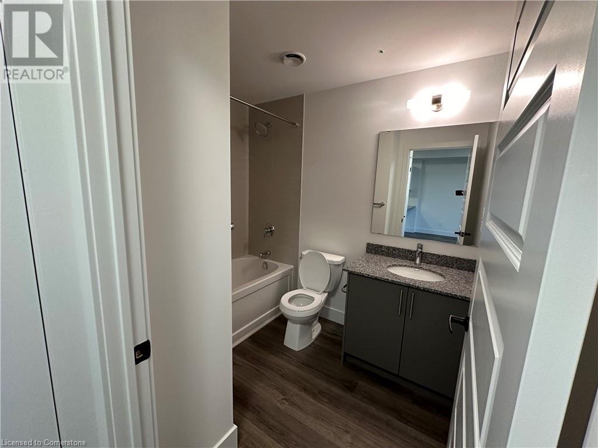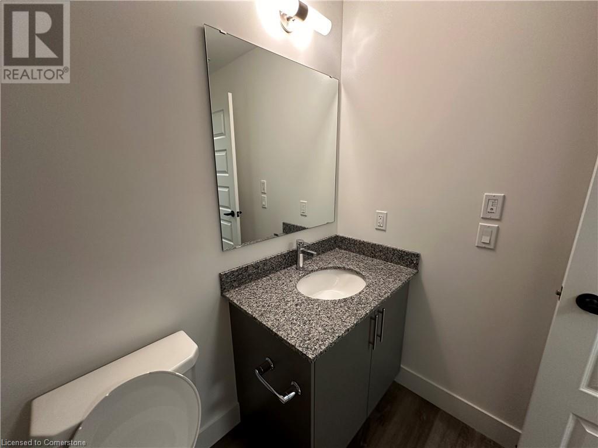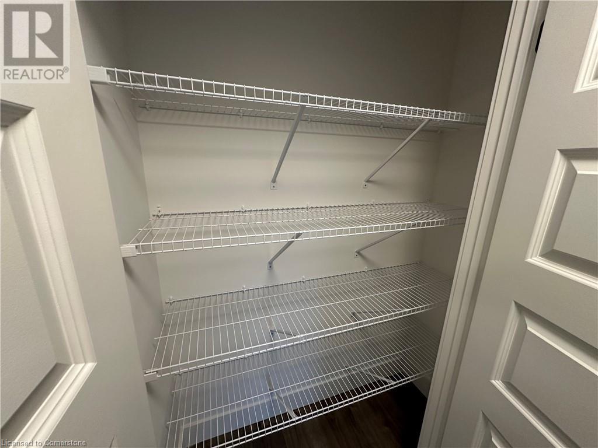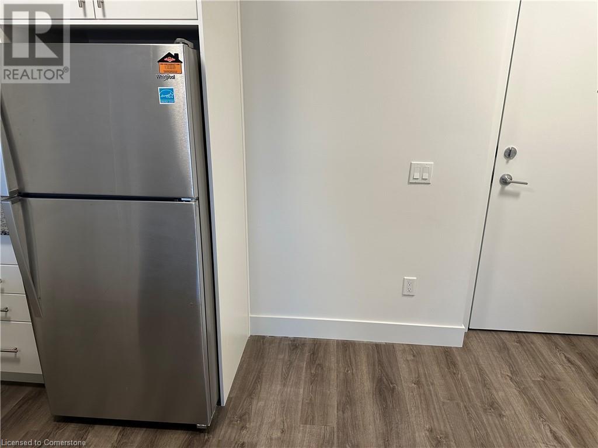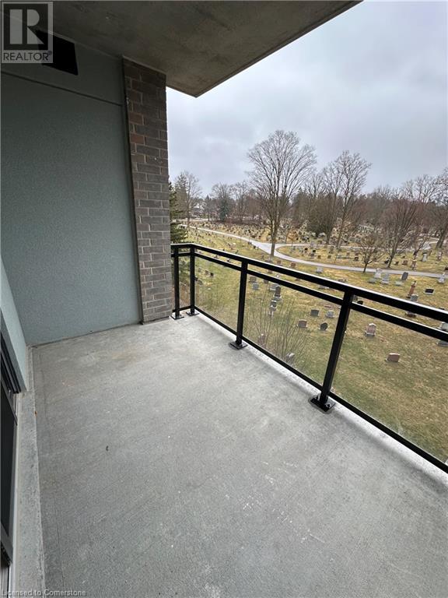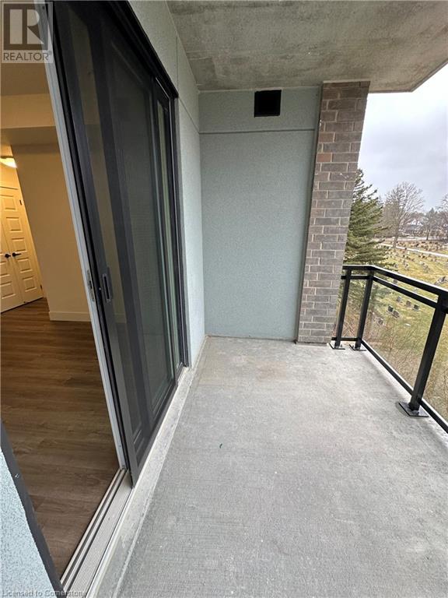1 Bedroom
1 Bathroom
604 ft2
Central Air Conditioning
Forced Air
$1,850 MonthlyInsurance, Landscaping, Property Management
Welcome to your next home in the heart of Kitchener. This one-bedroom, one-bathroom condo is part of the Spur Line Common community, ideally located just steps from Grand River Hospital, LRT stops, and some of the city’s best restaurants and cafes. Whether you're heading Uptown or Downtown, you're right in the middle of it all. Inside, you'll find 604 square feet of thoughtfully designed space with a sun-filled living area that opens to a private balcony—perfect for your morning coffee or unwinding in the evening. The kitchen is fully equipped with stainless steel appliances, ready for quick meals or dinner with friends. In-suite laundry adds everyday convenience, and your surface parking spot is located right near the front entrance for easy access. This is an ideal space for young professionals or couples who want comfort, style, and location all in one. Come take a look—this place is ready to be called home. (id:43503)
Property Details
|
MLS® Number
|
40754368 |
|
Property Type
|
Single Family |
|
Equipment Type
|
Water Heater |
|
Features
|
Balcony, No Pet Home |
|
Parking Space Total
|
1 |
|
Rental Equipment Type
|
Water Heater |
Building
|
Bathroom Total
|
1 |
|
Bedrooms Above Ground
|
1 |
|
Bedrooms Total
|
1 |
|
Amenities
|
Party Room |
|
Appliances
|
Dishwasher, Dryer, Refrigerator, Stove, Washer, Hood Fan |
|
Basement Type
|
None |
|
Constructed Date
|
2023 |
|
Construction Style Attachment
|
Attached |
|
Cooling Type
|
Central Air Conditioning |
|
Exterior Finish
|
Other |
|
Fire Protection
|
Smoke Detectors |
|
Heating Type
|
Forced Air |
|
Stories Total
|
1 |
|
Size Interior
|
604 Ft2 |
|
Type
|
Apartment |
|
Utility Water
|
Municipal Water |
Land
|
Access Type
|
Road Access |
|
Acreage
|
No |
|
Sewer
|
Municipal Sewage System |
|
Size Total Text
|
Unknown |
|
Zoning Description
|
Gr1 |
Rooms
| Level |
Type |
Length |
Width |
Dimensions |
|
Main Level |
3pc Bathroom |
|
|
Measurements not available |
|
Main Level |
Bedroom |
|
|
10'0'' x 10'5'' |
|
Main Level |
Living Room |
|
|
11'6'' x 12'2'' |
|
Main Level |
Kitchen |
|
|
7'3'' x 9'0'' |
https://www.realtor.ca/real-estate/28652498/107-roger-st-street-unit-308-waterloo

