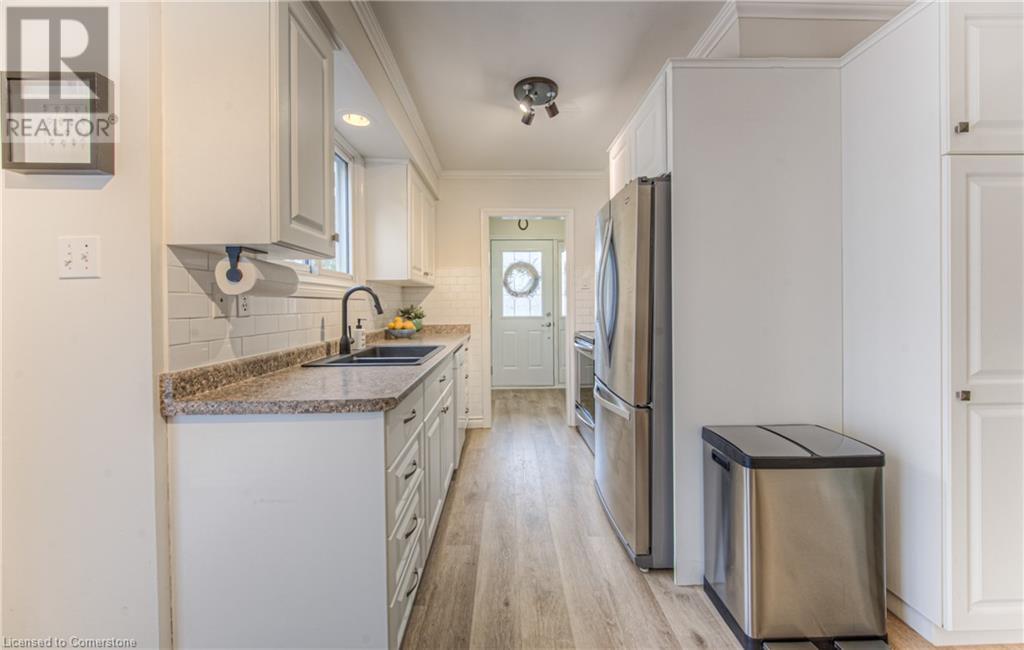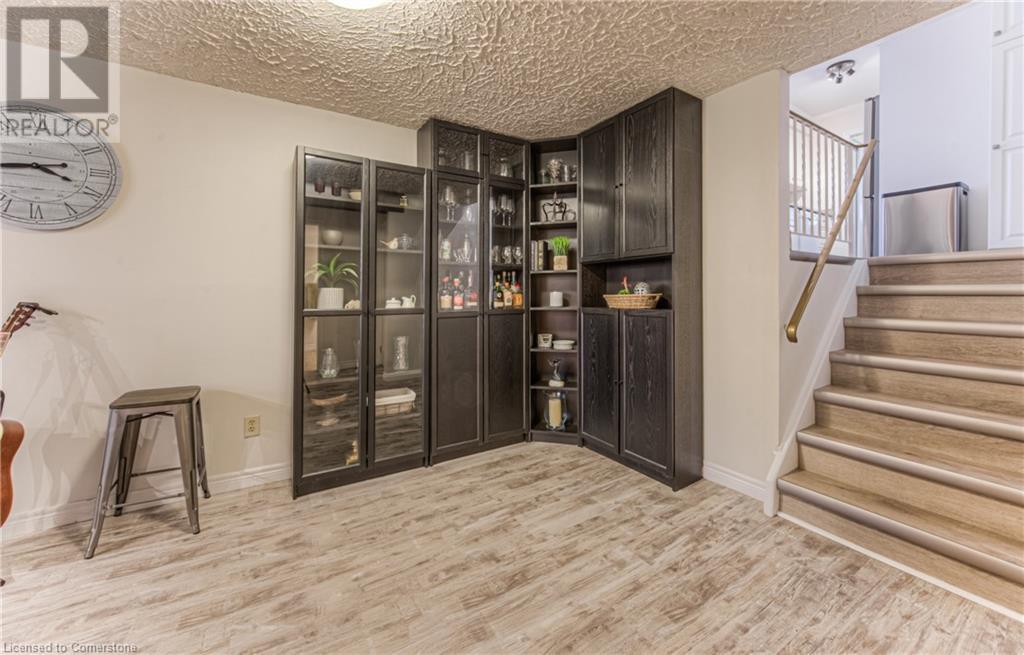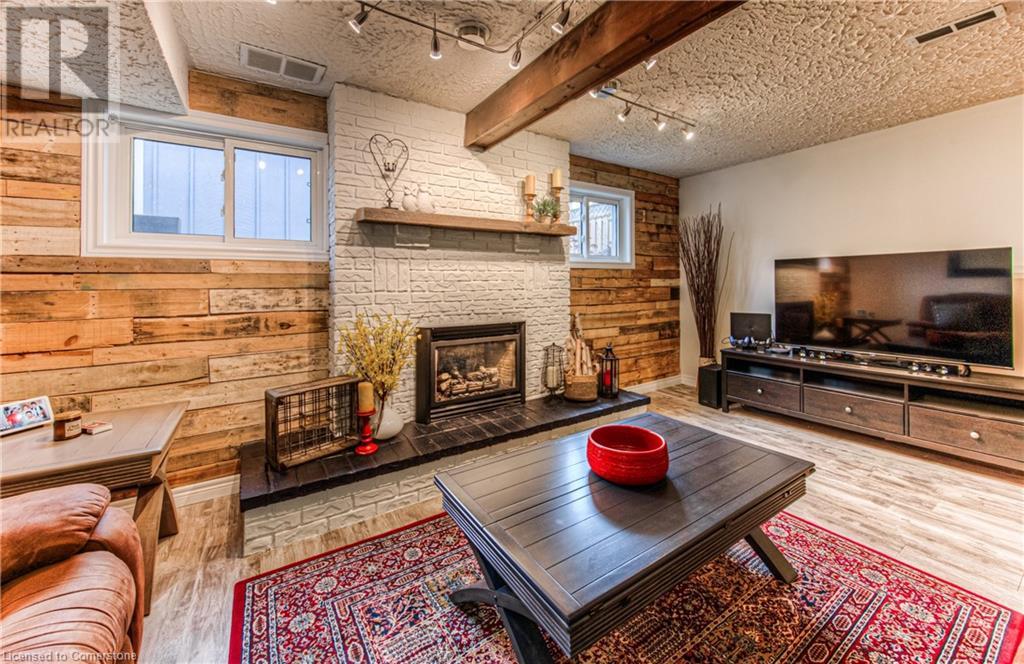4 Bedroom
2 Bathroom
2,018 ft2
Central Air Conditioning
Forced Air
$599,000
Charming Semi-Detached Home in Desirable Heritage Park Neighbourhood! Welcome to 107 Keewatin Avenue, a meticulously maintained semi-detached residence nestled in Kitchener's sought-after Heritage Park community. This delightful home offers a harmonious blend of modern updates and classic charm, making it an ideal choice for families and professionals alike. Key Features: Modern Kitchen: Enjoy cooking in a recently updated kitchen featuring crisp white cabinetry, an over-the-range microwave, and SS appliances, including a built-in dishwasher. Inviting Living Spaces: The spacious living room is bathed in natural light from a large front-facing window, offering a serene view of the beautifully landscaped yard. Adjacent, the dining area provides ample space for family gatherings and seamlessly connects to the outdoor patio through updated sliding doors. Outdoor Retreat: Step outside to a private, fully fenced backyard—a perfect sanctuary for summer relaxation and entertaining. Comfortable Bedrooms: Upstairs, you'll find generously sized bedrooms with ample closet space, ensuring comfort and convenience for all family members. Cozy Finished Basement: The lower level features a finished family room complete with a fireplace, creating a warm and inviting atmosphere for movie nights and leisure activities. Prime Location: Situated on the east side of Kitchener, this home offers quick access to Cambridge, Guelph, and Highway 401. The vibrant Grand River North area, including Lackner Boulevard, is nearby, with schools, parks, and essential amenities just a short drive away. This inviting home combines modern amenities with a prime location, offering a comfortable and convenient lifestyle. Don't miss the opportunity to make 107 Keewatin Avenue your new address. (id:43503)
Property Details
|
MLS® Number
|
40715651 |
|
Property Type
|
Single Family |
|
Neigbourhood
|
Grand River North |
|
Amenities Near By
|
Park, Place Of Worship, Public Transit, Schools, Shopping |
|
Community Features
|
Quiet Area |
|
Parking Space Total
|
2 |
|
Structure
|
Shed |
Building
|
Bathroom Total
|
2 |
|
Bedrooms Above Ground
|
3 |
|
Bedrooms Below Ground
|
1 |
|
Bedrooms Total
|
4 |
|
Appliances
|
Dishwasher, Dryer, Microwave, Refrigerator, Stove, Water Softener, Washer, Window Coverings |
|
Basement Development
|
Finished |
|
Basement Type
|
Full (finished) |
|
Constructed Date
|
1977 |
|
Construction Style Attachment
|
Semi-detached |
|
Cooling Type
|
Central Air Conditioning |
|
Exterior Finish
|
Aluminum Siding, Brick |
|
Foundation Type
|
Poured Concrete |
|
Heating Fuel
|
Natural Gas |
|
Heating Type
|
Forced Air |
|
Size Interior
|
2,018 Ft2 |
|
Type
|
House |
|
Utility Water
|
Municipal Water |
Land
|
Access Type
|
Highway Access |
|
Acreage
|
No |
|
Fence Type
|
Fence |
|
Land Amenities
|
Park, Place Of Worship, Public Transit, Schools, Shopping |
|
Sewer
|
Municipal Sewage System |
|
Size Depth
|
101 Ft |
|
Size Frontage
|
30 Ft |
|
Size Total Text
|
Under 1/2 Acre |
|
Zoning Description
|
R2b |
Rooms
| Level |
Type |
Length |
Width |
Dimensions |
|
Second Level |
Primary Bedroom |
|
|
11'4'' x 11'4'' |
|
Second Level |
Bedroom |
|
|
9'0'' x 11'4'' |
|
Second Level |
Bedroom |
|
|
10'11'' x 8'4'' |
|
Second Level |
4pc Bathroom |
|
|
Measurements not available |
|
Basement |
Utility Room |
|
|
18'8'' x 26'6'' |
|
Basement |
Bedroom |
|
|
8'11'' x 13'3'' |
|
Lower Level |
Family Room |
|
|
18'8'' x 12'0'' |
|
Lower Level |
4pc Bathroom |
|
|
Measurements not available |
|
Main Level |
Living Room |
|
|
11'2'' x 15'9'' |
|
Main Level |
Kitchen |
|
|
10'11'' x 15'5'' |
|
Main Level |
Dining Room |
|
|
9'5'' x 9'0'' |
https://www.realtor.ca/real-estate/28154515/107-keewatin-avenue-kitchener










































