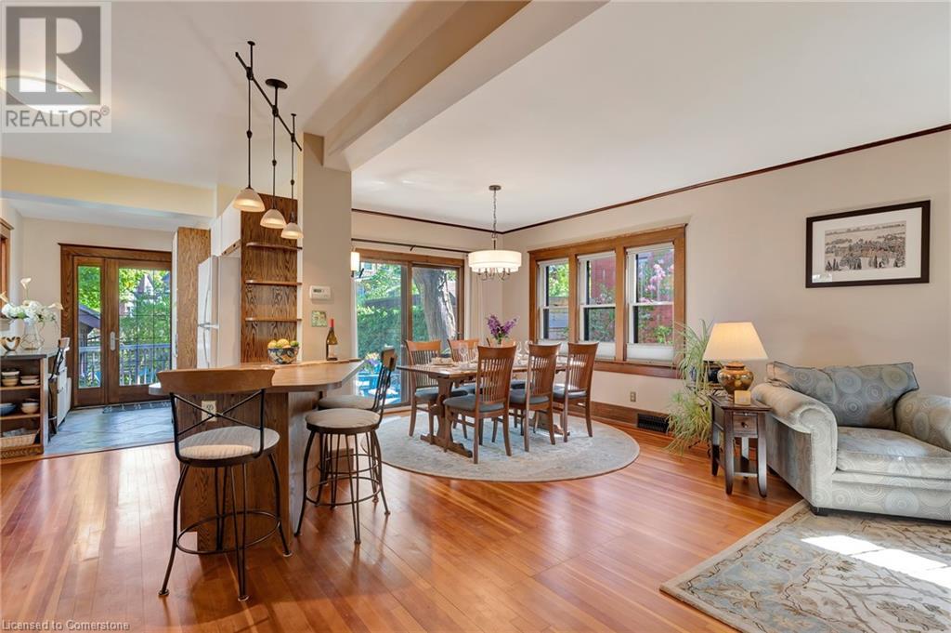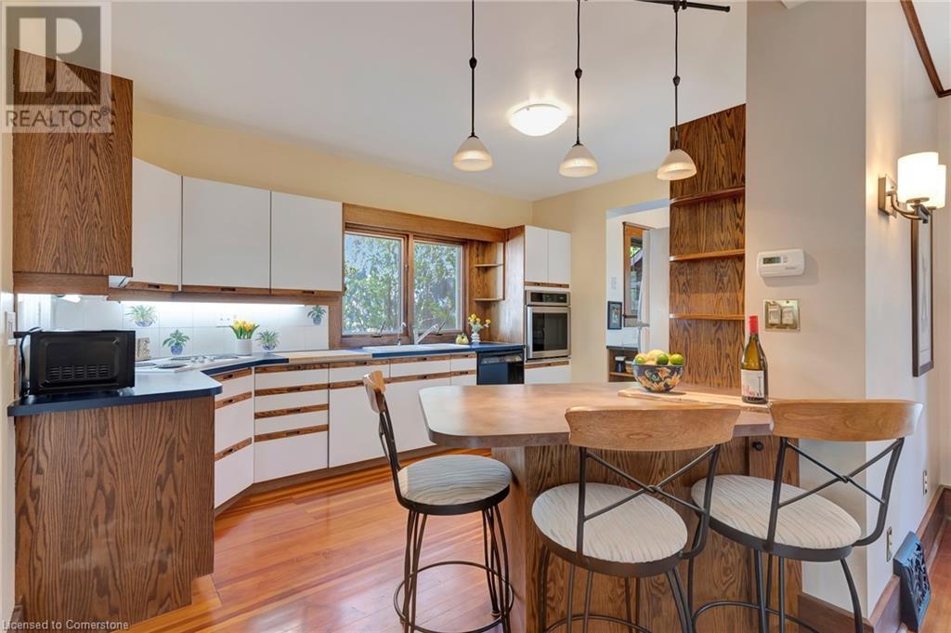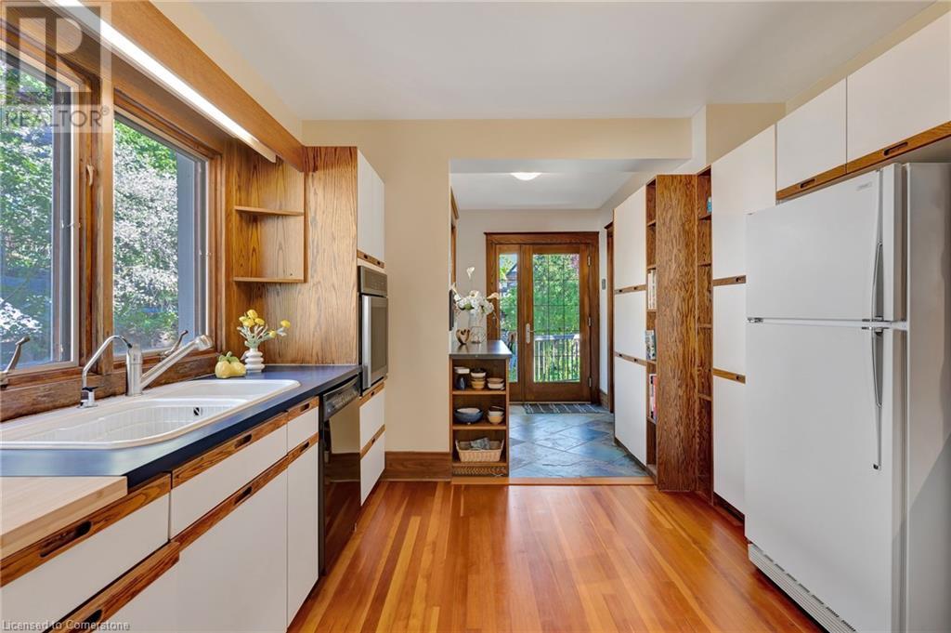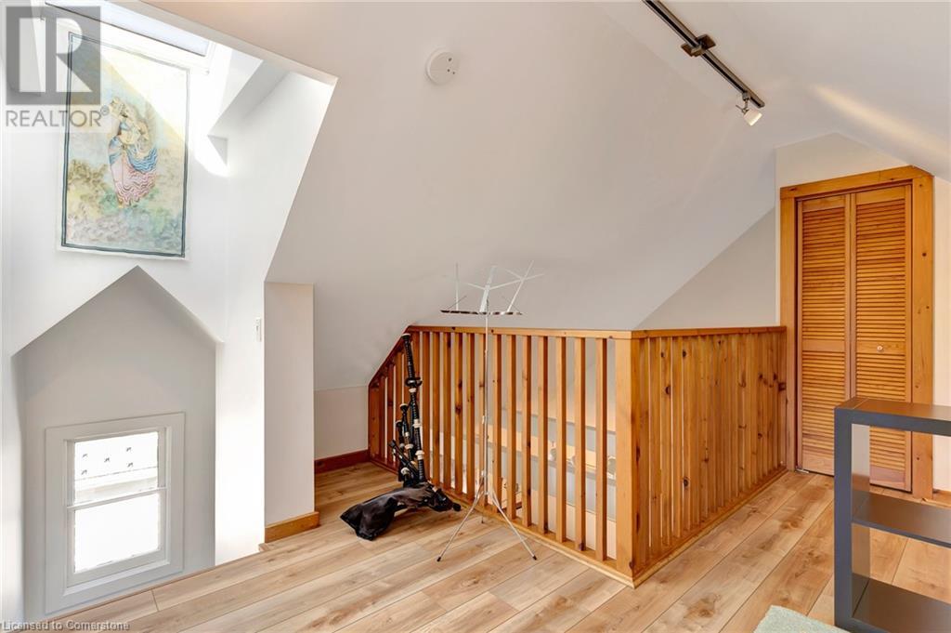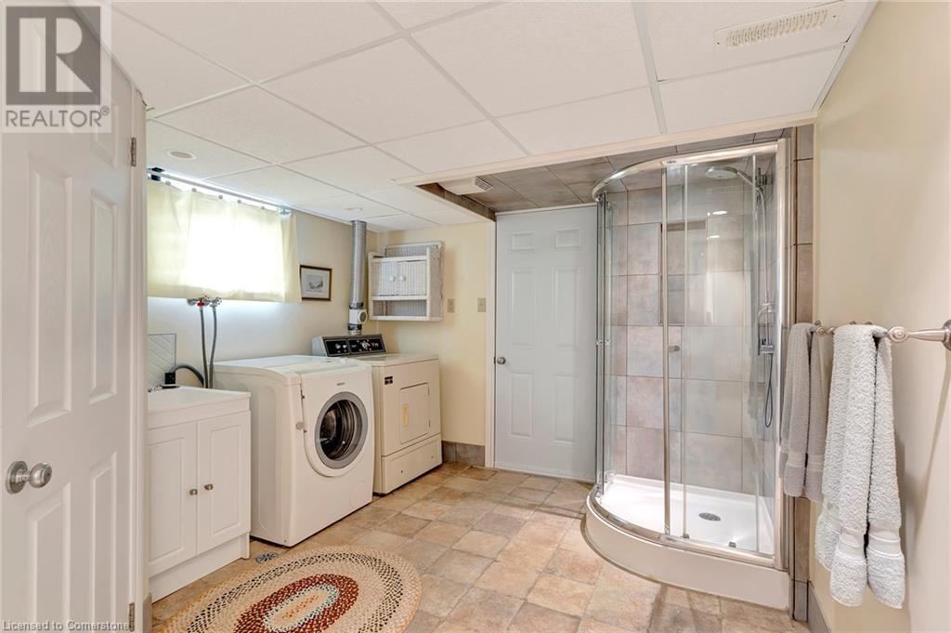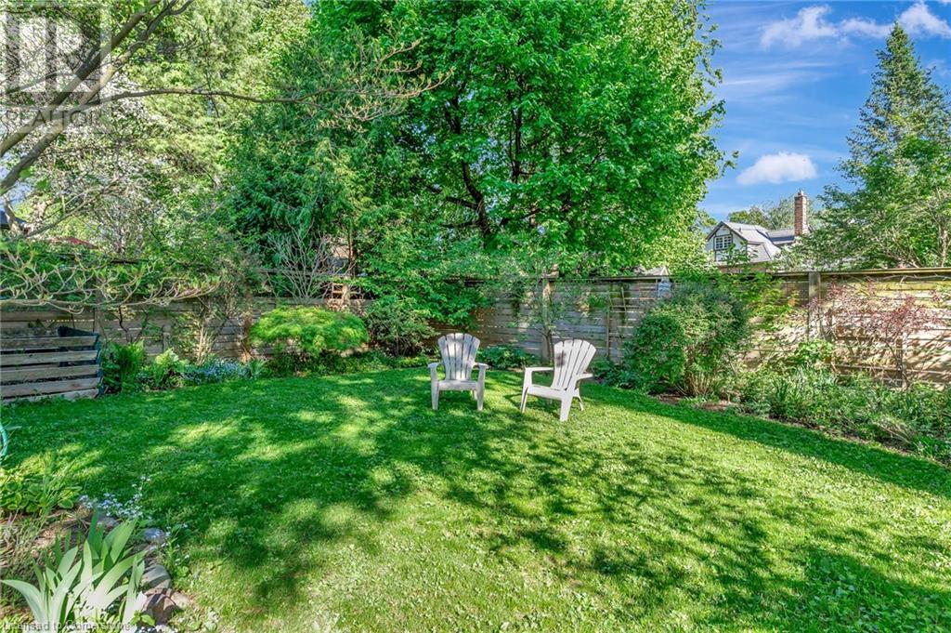3 Bedroom
3 Bathroom
1,943 ft2
2 Level
Central Air Conditioning
Forced Air
$999,900
Welcome to 107 Allen St W, this timeless home sits in a prestigious and highly sought after neighbourhood in vibrant Uptown Waterloo. The picturesque view of the street surrounded by dazzling flowers and magnificent trees can be enjoyed on the cozy covered front porch. Inside, the architectural integrity and enduring style have been maintained with classic hardwood throughout, a bright and spacious Euro-style kitchen with a powder room off the pantry and french doors to the fenced back yard and detached garage. The kitchen opens to the charming living/dining room, filled with natural light from plenty of oversized windows and natural wood trim.Upstairs you will find 3 large bedrooms and a renovated bathroom with a claw tub and glass walk-in shower. The 3rd bedroom is currently being used as a second living room-with a private balcony facing the stunning trees in the backyard. This room has an incredible fully finished loft just up a few more stairs that overlooks the 3rd bedroom, a unique feature that you will absolutely love. The basement is full sized with a seperate entrance, partially finished with a laundry room and 3 pce bath, just awaiting your finishing touches. Sliding doors from the main floor living room take you into your private sanctuary that is your fully fenced and beautifully landscaped backyard where you can relax and enjoy any time of the day. This home is located in park heaven, with 4 parks and a long list of recreation facilities within a 20 minute walk from this address, with excellent assigned and local public schools very close to this home, your kids will get a great education in the neighbourhood. Public transit is at this home's doorstep for easy travel around the city. This is a rare opportunity to own a home with this charm, walkability and culture, with many big ticket updates such as metal roof, plumbing, and electrical, furnace and a/c and 3 composite decks (id:43503)
Property Details
|
MLS® Number
|
40729113 |
|
Property Type
|
Single Family |
|
Amenities Near By
|
Hospital, Park, Place Of Worship, Playground, Public Transit, Shopping |
|
Community Features
|
Quiet Area |
|
Equipment Type
|
Rental Water Softener, Water Heater |
|
Features
|
Skylight, Automatic Garage Door Opener |
|
Parking Space Total
|
6 |
|
Rental Equipment Type
|
Rental Water Softener, Water Heater |
|
Structure
|
Porch |
Building
|
Bathroom Total
|
3 |
|
Bedrooms Above Ground
|
3 |
|
Bedrooms Total
|
3 |
|
Appliances
|
Central Vacuum, Dishwasher, Dryer, Oven - Built-in, Refrigerator, Stove, Water Purifier, Washer, Window Coverings |
|
Architectural Style
|
2 Level |
|
Basement Development
|
Partially Finished |
|
Basement Type
|
Full (partially Finished) |
|
Constructed Date
|
1922 |
|
Construction Style Attachment
|
Detached |
|
Cooling Type
|
Central Air Conditioning |
|
Exterior Finish
|
Brick |
|
Half Bath Total
|
1 |
|
Heating Fuel
|
Natural Gas |
|
Heating Type
|
Forced Air |
|
Stories Total
|
2 |
|
Size Interior
|
1,943 Ft2 |
|
Type
|
House |
|
Utility Water
|
Municipal Water |
Parking
Land
|
Acreage
|
No |
|
Fence Type
|
Fence |
|
Land Amenities
|
Hospital, Park, Place Of Worship, Playground, Public Transit, Shopping |
|
Sewer
|
Municipal Sewage System |
|
Size Depth
|
120 Ft |
|
Size Frontage
|
44 Ft |
|
Size Total Text
|
Under 1/2 Acre |
|
Zoning Description
|
Sr2 |
Rooms
| Level |
Type |
Length |
Width |
Dimensions |
|
Second Level |
Loft |
|
|
21'2'' x 15'0'' |
|
Second Level |
Primary Bedroom |
|
|
11'8'' x 10'5'' |
|
Second Level |
Bedroom |
|
|
10'5'' x 11'3'' |
|
Second Level |
Bedroom |
|
|
11'0'' x 9'9'' |
|
Second Level |
4pc Bathroom |
|
|
Measurements not available |
|
Lower Level |
Wine Cellar |
|
|
Measurements not available |
|
Lower Level |
Laundry Room |
|
|
7'0'' x 8'5'' |
|
Lower Level |
3pc Bathroom |
|
|
Measurements not available |
|
Main Level |
2pc Bathroom |
|
|
Measurements not available |
|
Main Level |
Pantry |
|
|
8'2'' x 5'5'' |
|
Main Level |
Eat In Kitchen |
|
|
13'7'' x 11'7'' |
|
Main Level |
Living Room |
|
|
24'7'' x 10'3'' |
https://www.realtor.ca/real-estate/28336112/107-allen-street-w-waterloo









