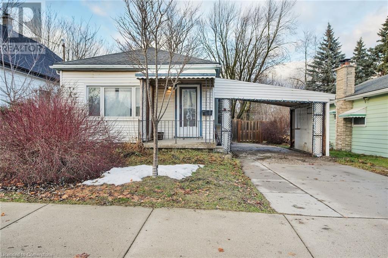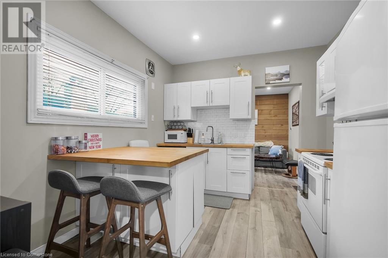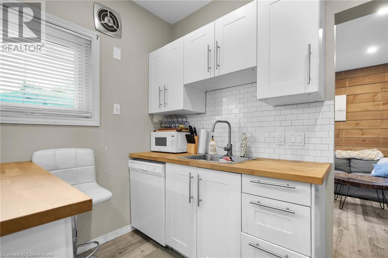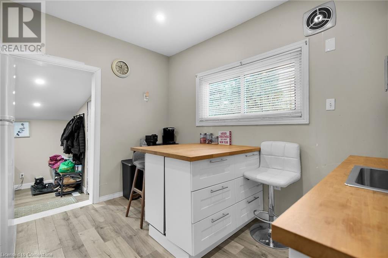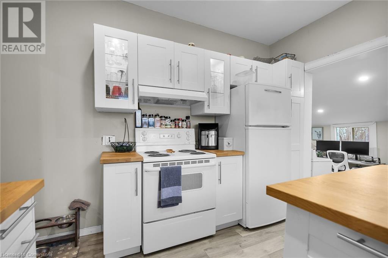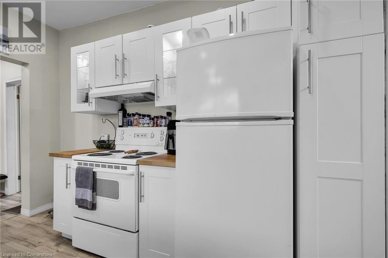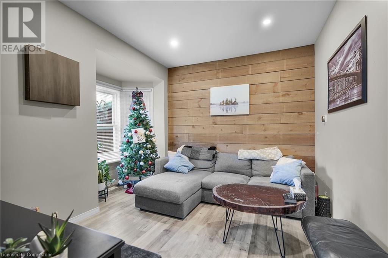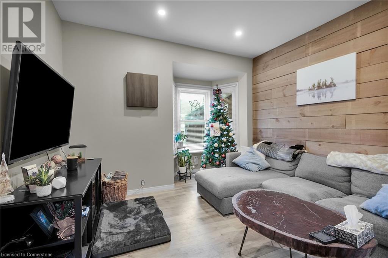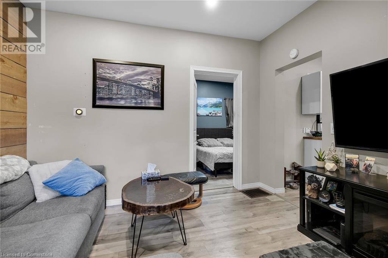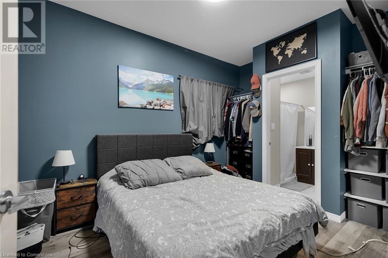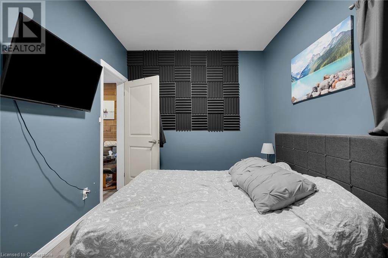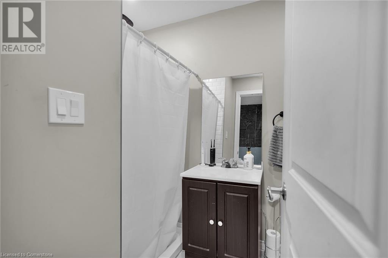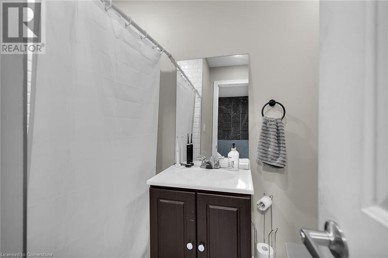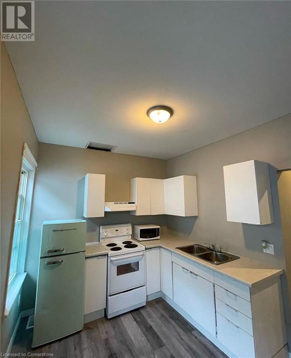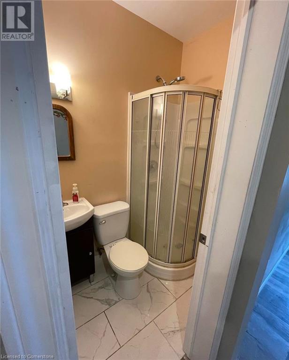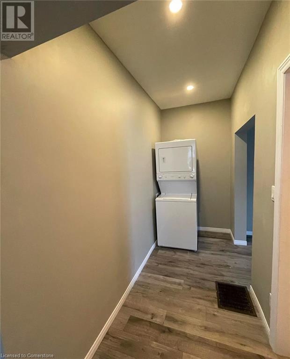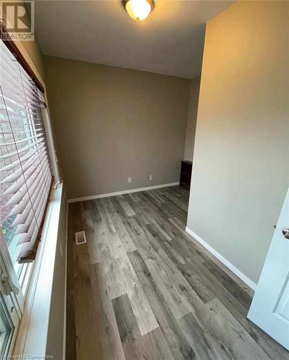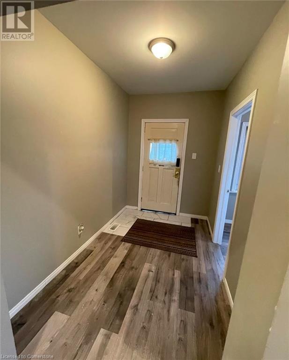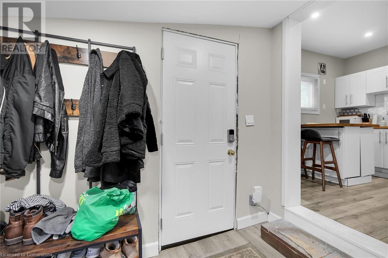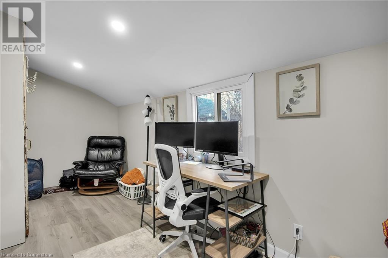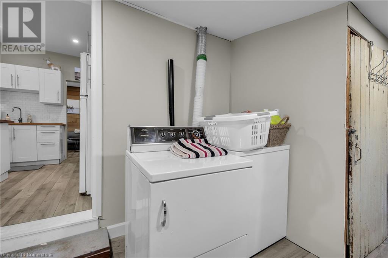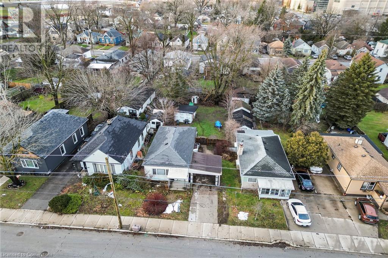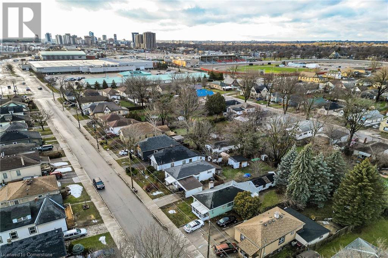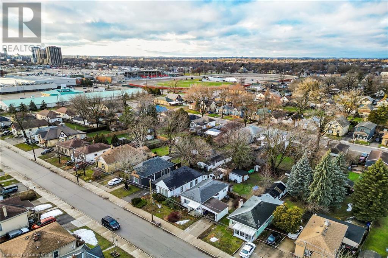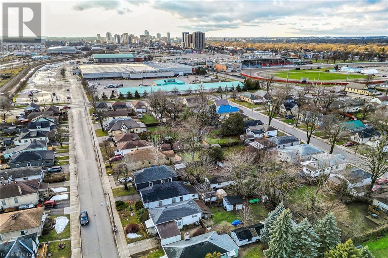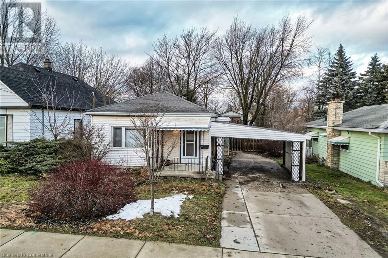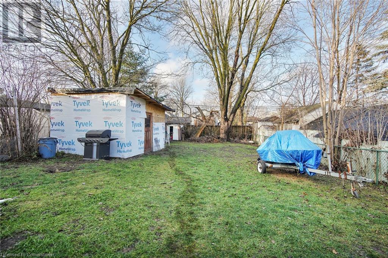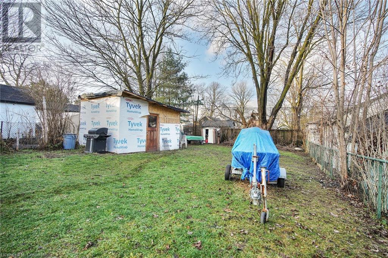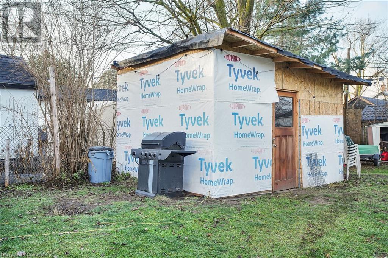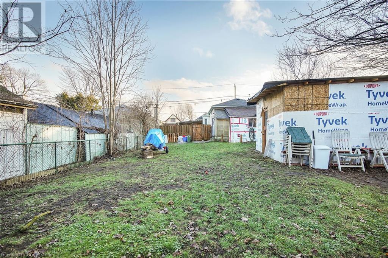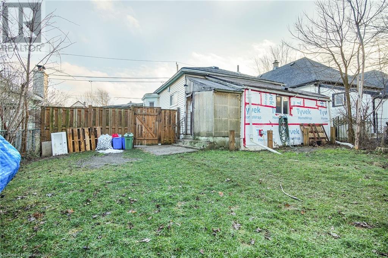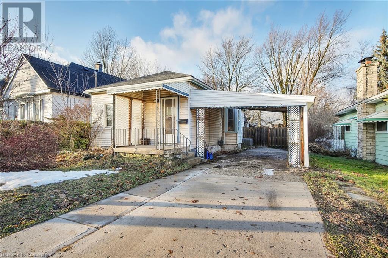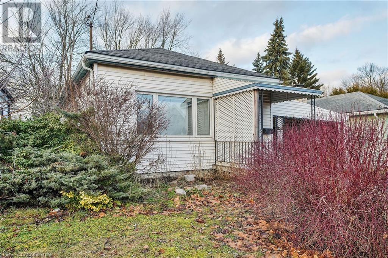2 Bedroom
2 Bathroom
1,022 ft2
Bungalow
Central Air Conditioning
Forced Air
$399,000
This charming home, just minutes from Old East Village, Kelloggs Lane, and the Western Fair District, offers a unique layout with great versatility. It features a 1-bedroom, 1-bathroom space in the back and a completely separate 1-bedroom, 1-bathroom area in the front, making it ideal for multi-generational living, in-law capability, or a home with income potential. The home has seen significant updates, including a kitchen renovation in 2017 with refreshed countertops, cabinets, flooring, and modern pot lights. Additionally, both 3-piece bathrooms were updated in 2017. Conveniently, both laundry rooms are situated on the main floor, and the unfinished basement provides ample storage space. Major updates include a furnace and A/C installed in 2018 and new shingles in 2021. Outside, the detached shed provides space for storage, a workshop, or even a home gym. With its flexible layout and prime location, this property is move-in ready and full of possibilities! (id:43503)
Property Details
|
MLS® Number
|
40687025 |
|
Property Type
|
Single Family |
|
Amenities Near By
|
Airport, Golf Nearby, Hospital, Park, Place Of Worship, Playground, Public Transit, Schools, Shopping |
|
Communication Type
|
High Speed Internet |
|
Community Features
|
Quiet Area, Community Centre, School Bus |
|
Equipment Type
|
Water Heater |
|
Features
|
Recreational, In-law Suite |
|
Parking Space Total
|
3 |
|
Rental Equipment Type
|
Water Heater |
|
Structure
|
Workshop, Shed |
Building
|
Bathroom Total
|
2 |
|
Bedrooms Above Ground
|
2 |
|
Bedrooms Total
|
2 |
|
Appliances
|
Dishwasher, Dryer, Refrigerator, Stove, Washer |
|
Architectural Style
|
Bungalow |
|
Basement Development
|
Unfinished |
|
Basement Type
|
Full (unfinished) |
|
Constructed Date
|
1880 |
|
Construction Style Attachment
|
Detached |
|
Cooling Type
|
Central Air Conditioning |
|
Exterior Finish
|
Vinyl Siding |
|
Fire Protection
|
Smoke Detectors |
|
Foundation Type
|
Block |
|
Heating Fuel
|
Natural Gas |
|
Heating Type
|
Forced Air |
|
Stories Total
|
1 |
|
Size Interior
|
1,022 Ft2 |
|
Type
|
House |
|
Utility Water
|
Municipal Water |
Parking
Land
|
Access Type
|
Road Access, Highway Nearby |
|
Acreage
|
No |
|
Land Amenities
|
Airport, Golf Nearby, Hospital, Park, Place Of Worship, Playground, Public Transit, Schools, Shopping |
|
Sewer
|
Municipal Sewage System |
|
Size Depth
|
133 Ft |
|
Size Frontage
|
41 Ft |
|
Size Irregular
|
0.126 |
|
Size Total
|
0.126 Ac|under 1/2 Acre |
|
Size Total Text
|
0.126 Ac|under 1/2 Acre |
|
Zoning Description
|
R2-2 |
Rooms
| Level |
Type |
Length |
Width |
Dimensions |
|
Main Level |
Office |
|
|
9'7'' x 15'1'' |
|
Main Level |
Kitchen |
|
|
11'6'' x 9'11'' |
|
Main Level |
Living Room |
|
|
12'1'' x 9'11'' |
|
Main Level |
Bedroom |
|
|
10'10'' x 9'1'' |
|
Main Level |
3pc Bathroom |
|
|
5'10'' x 8'1'' |
|
Main Level |
3pc Bathroom |
|
|
6'3'' x 4'0'' |
|
Main Level |
Foyer |
|
|
6'7'' x 10'6'' |
|
Main Level |
Laundry Room |
|
|
10'7'' x 5'0'' |
|
Main Level |
Bedroom |
|
|
12'10'' x 10'6'' |
|
Main Level |
Kitchen |
|
|
8'10'' x 12'3'' |
https://www.realtor.ca/real-estate/27761681/1050-margaret-street-london

