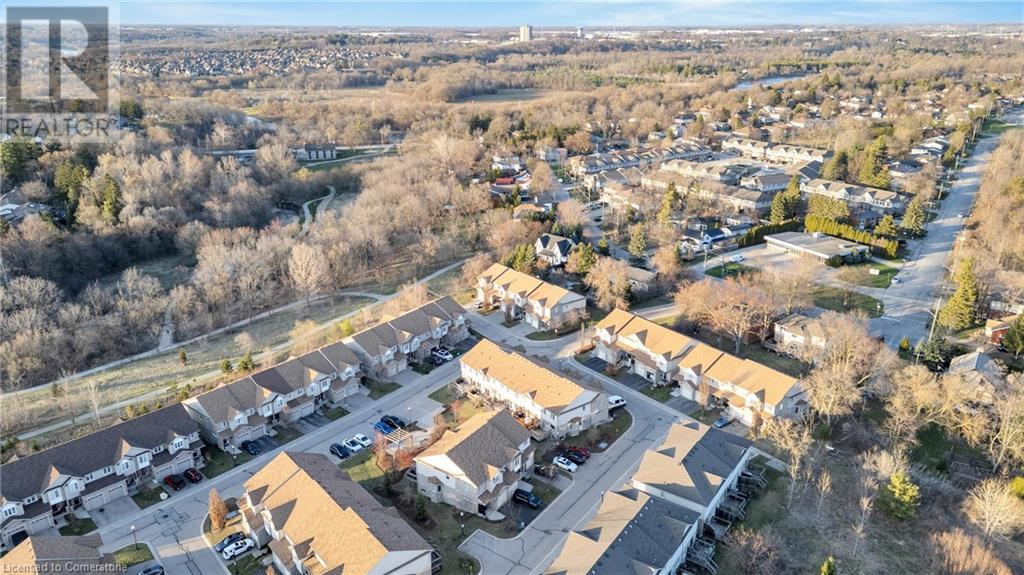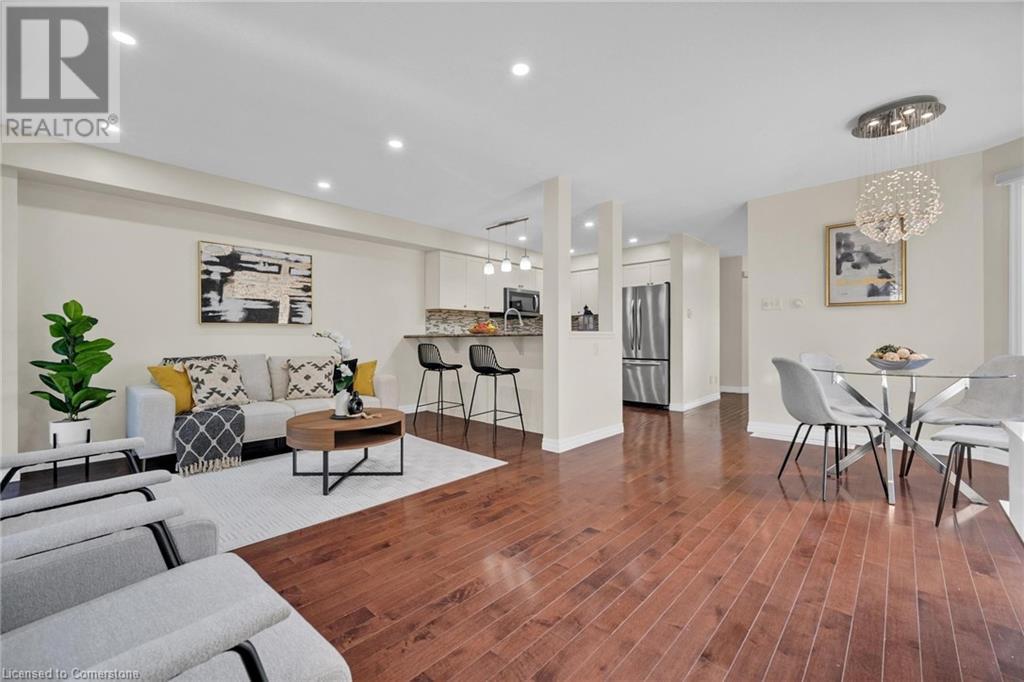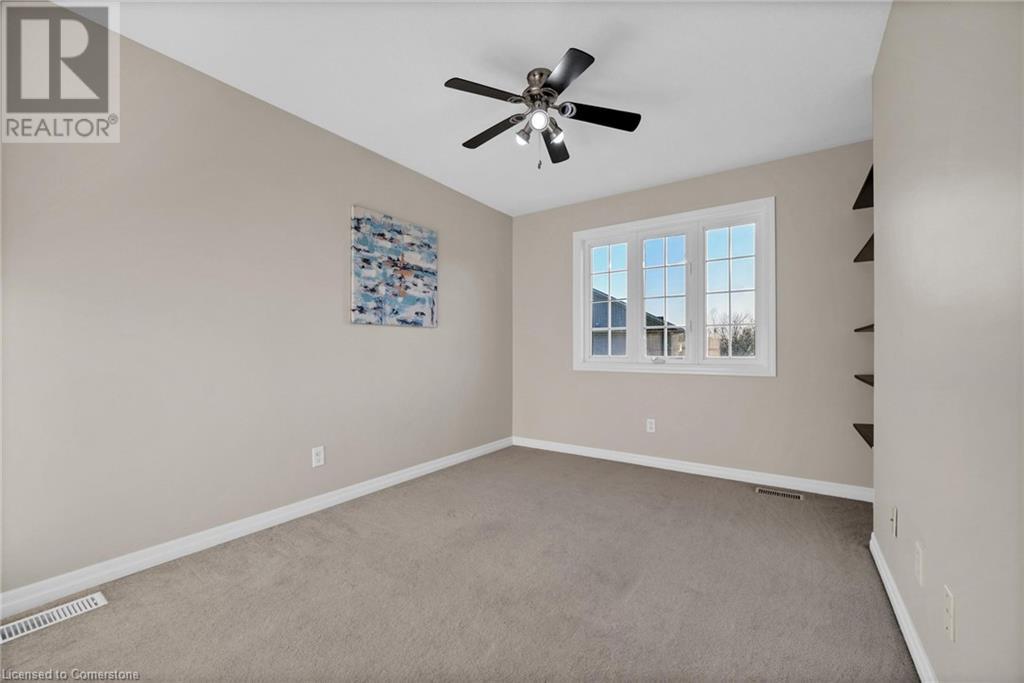105 Pinnacle Drive Unit# 48 Kitchener, Ontario N2P 1B8
$649,999Maintenance,
$187 Monthly
Maintenance,
$187 MonthlyThis stunning corner-unit townhouse offers the perfect blend of comfort, style, and convenience. Tucked in a peaceful spot next to a mature forest, it offers easy access to scenic trails and Willow Lake Park—ideal for nature lovers and outdoor enthusiasts. Freshly painted from top to bottom, the home feels bright, clean, and move-in ready. With 3 spacious bedrooms and 3.5 modern washrooms, this home provides plenty of room for families or professionals, while the second-floor laundry area adds convenience to daily living. The finished basement, complete with a separate entrance, adds valuable living space. Washer, dryer, dishwasher, water softener, and microwave have all been updated within the last five years, ensuring modern functionality and peace of mind. Ideally located just few minutes from Highway 401 and Conestoga College campus, this home is perfect for commuters and students alike. With its smart layout, fresh updates, and tranquil setting, this townhouse is a must-see. (id:43503)
Open House
This property has open houses!
2:00 pm
Ends at:4:00 pm
Please visit this place. You won't regret.
2:00 pm
Ends at:4:00 pm
Please visit this place. You won't regret.
Property Details
| MLS® Number | 40720768 |
| Property Type | Single Family |
| Neigbourhood | Lower Doon |
| Amenities Near By | Park, Public Transit, Schools, Shopping |
| Community Features | Quiet Area |
| Equipment Type | Water Heater |
| Features | Backs On Greenbelt, Paved Driveway, Sump Pump |
| Parking Space Total | 2 |
| Rental Equipment Type | Water Heater |
| Structure | Playground |
Building
| Bathroom Total | 4 |
| Bedrooms Above Ground | 3 |
| Bedrooms Below Ground | 1 |
| Bedrooms Total | 4 |
| Appliances | Central Vacuum - Roughed In, Dishwasher, Dryer, Refrigerator, Stove, Washer |
| Architectural Style | 2 Level |
| Basement Development | Finished |
| Basement Type | Full (finished) |
| Constructed Date | 2008 |
| Construction Style Attachment | Attached |
| Cooling Type | Central Air Conditioning |
| Exterior Finish | Brick, Vinyl Siding |
| Foundation Type | Poured Concrete |
| Half Bath Total | 1 |
| Heating Fuel | Natural Gas |
| Heating Type | Forced Air |
| Stories Total | 2 |
| Size Interior | 1,564 Ft2 |
| Type | Row / Townhouse |
| Utility Water | Municipal Water |
Parking
| Attached Garage |
Land
| Access Type | Highway Nearby |
| Acreage | No |
| Land Amenities | Park, Public Transit, Schools, Shopping |
| Sewer | Municipal Sewage System |
| Size Total Text | Unknown |
| Zoning Description | R6 |
Rooms
| Level | Type | Length | Width | Dimensions |
|---|---|---|---|---|
| Second Level | Laundry Room | Measurements not available | ||
| Second Level | 4pc Bathroom | Measurements not available | ||
| Second Level | Bedroom | 11'2'' x 8'8'' | ||
| Second Level | Bedroom | 14'6'' x 9'2'' | ||
| Second Level | Full Bathroom | Measurements not available | ||
| Second Level | Primary Bedroom | 17'6'' x 13'10'' | ||
| Basement | Utility Room | Measurements not available | ||
| Basement | 4pc Bathroom | Measurements not available | ||
| Basement | Bedroom | 9'0'' x 8'0'' | ||
| Basement | Recreation Room | 9'0'' x 8'0'' | ||
| Basement | Recreation Room | 18'6'' x 7'6'' | ||
| Main Level | 2pc Bathroom | Measurements not available | ||
| Main Level | Living Room | 17'3'' x 12'1'' | ||
| Main Level | Dining Room | 11'2'' x 8'6'' | ||
| Main Level | Kitchen | 11'6'' x 8'8'' |
Utilities
| Natural Gas | Available |
https://www.realtor.ca/real-estate/28207284/105-pinnacle-drive-unit-48-kitchener
Contact Us
Contact us for more information












































