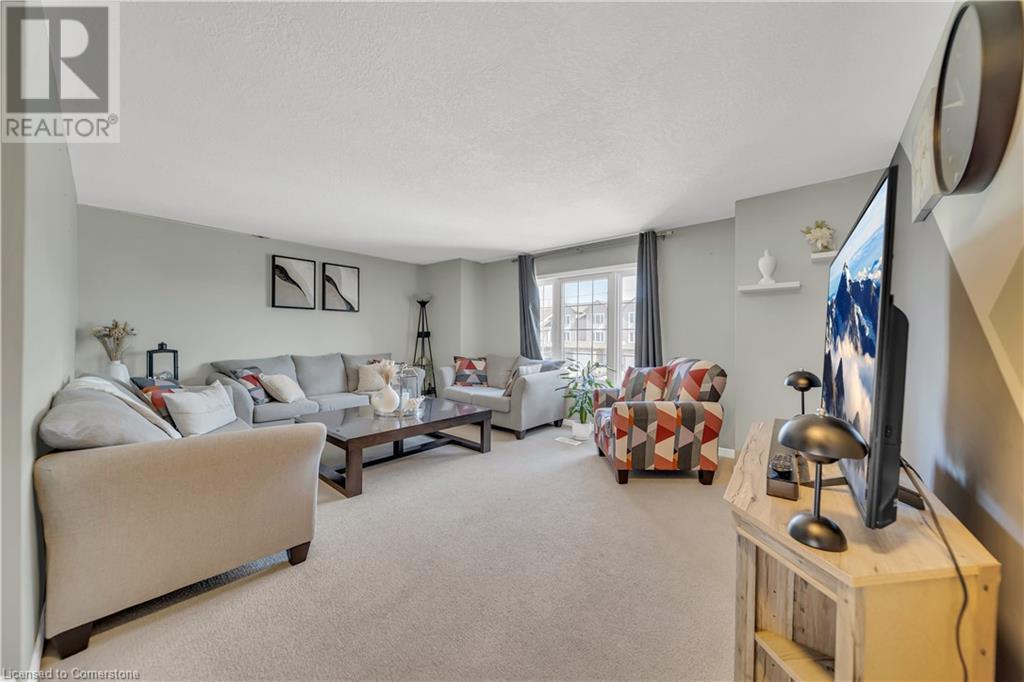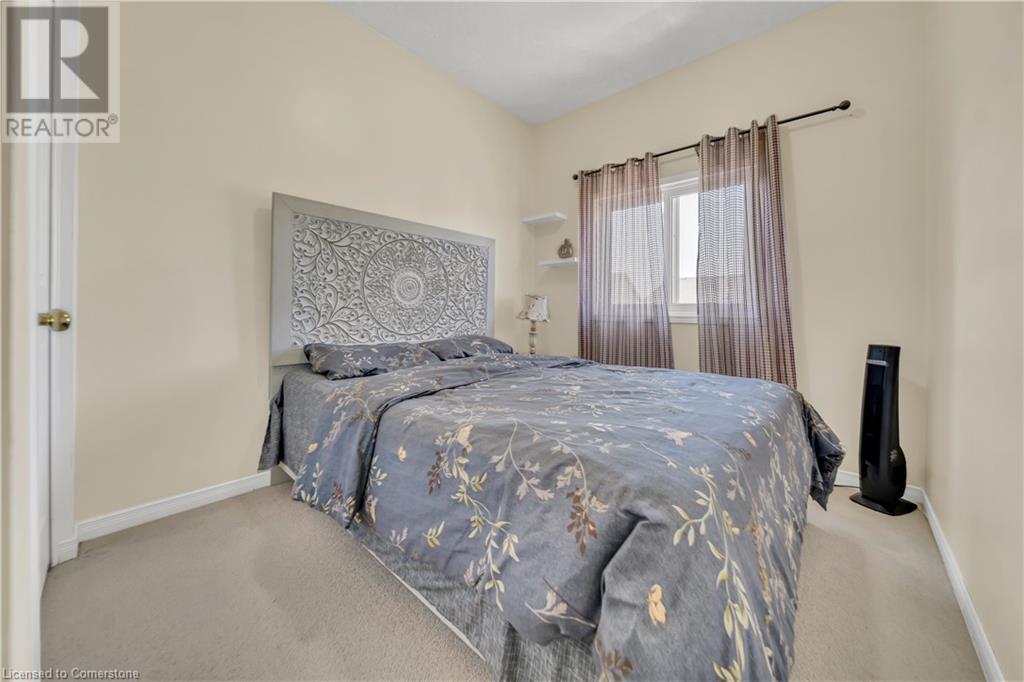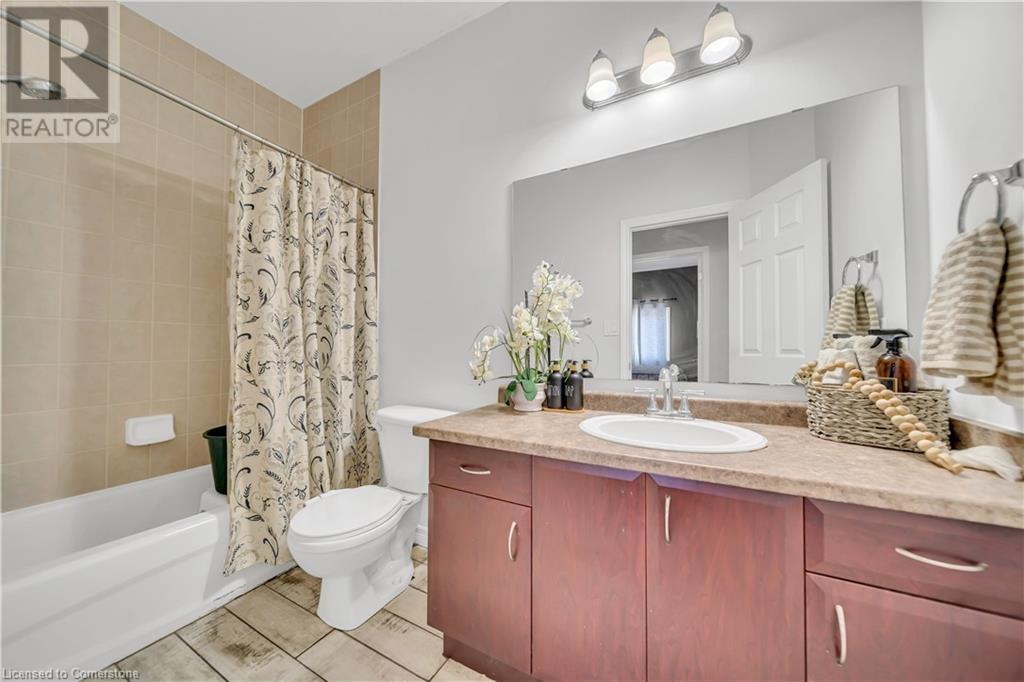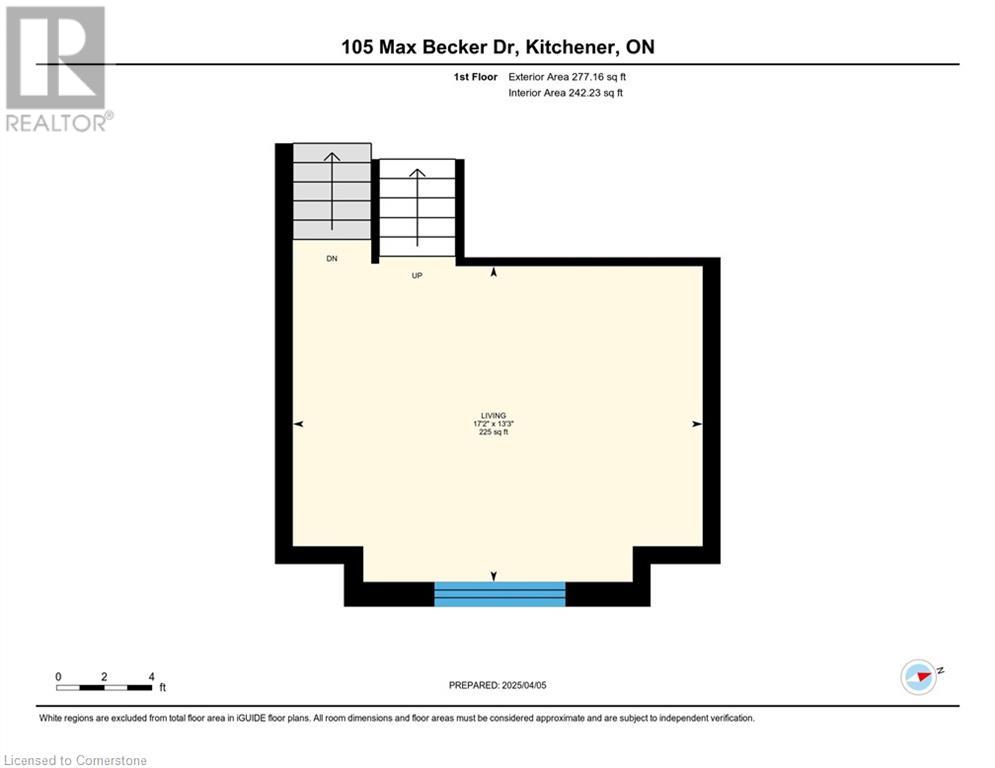105 Max Becker Drive Kitchener, Ontario N2E 3W2
$649,000
Welcome to a beautiful, an immaculate, freehold townhome with 3 Bed, 2.5 bath and a finished basement available for sale in the family friendly Country Hills neighborhood of Kitchener. When you enter through the main entrance, stairs lead to the carpet-free main floor featuring an open concept kitchen with Stainless steel appliances, dining area with big windows allowing abundance of natural light during the day and a powder room. A sliding door opens from the dining room to a wooden deck and a fully fenced backyard. Very convenient laundry on the main floor. When you take the stairs again, on the second floor you will find a bright and spacious living room to spend quality family time. Third Floor features a bright and huge primary bedroom with huge closet. Two additional good sized bedrooms with decent sized closets and 4 pc family bathroom. Fully finished basement boasts a rec room perfect for family get together and a 3 pc bathroom. Conveniently located close to shopping centres, grocery store, restaurants and few minutes drive to HWY 8. (id:43503)
Open House
This property has open houses!
2:00 pm
Ends at:4:00 pm
2:00 pm
Ends at:4:00 pm
Property Details
| MLS® Number | 40714195 |
| Property Type | Single Family |
| Neigbourhood | Laurentian West |
| Amenities Near By | Park, Public Transit, Schools, Shopping |
| Community Features | Quiet Area |
| Equipment Type | Water Heater |
| Features | Paved Driveway |
| Parking Space Total | 3 |
| Rental Equipment Type | Water Heater |
Building
| Bathroom Total | 3 |
| Bedrooms Above Ground | 3 |
| Bedrooms Total | 3 |
| Appliances | Dishwasher, Dryer, Freezer, Microwave, Refrigerator, Stove, Washer |
| Basement Development | Finished |
| Basement Type | Partial (finished) |
| Constructed Date | 2002 |
| Construction Style Attachment | Attached |
| Cooling Type | Central Air Conditioning |
| Exterior Finish | Brick, Vinyl Siding |
| Foundation Type | Poured Concrete |
| Half Bath Total | 1 |
| Heating Fuel | Natural Gas |
| Heating Type | Forced Air |
| Size Interior | 1,730 Ft2 |
| Type | Row / Townhouse |
| Utility Water | Municipal Water |
Parking
| Attached Garage |
Land
| Access Type | Highway Nearby |
| Acreage | No |
| Fence Type | Fence |
| Land Amenities | Park, Public Transit, Schools, Shopping |
| Sewer | Municipal Sewage System |
| Size Depth | 105 Ft |
| Size Frontage | 18 Ft |
| Size Total Text | Under 1/2 Acre |
| Zoning Description | R6 |
Rooms
| Level | Type | Length | Width | Dimensions |
|---|---|---|---|---|
| Second Level | Living Room | 17'2'' x 13'3'' | ||
| Third Level | 4pc Bathroom | Measurements not available | ||
| Third Level | Primary Bedroom | 13'8'' x 13'4'' | ||
| Third Level | Bedroom | 8'5'' x 11'9'' | ||
| Third Level | Bedroom | 8'5'' x 11'10'' | ||
| Basement | Utility Room | 4'11'' x 10'3'' | ||
| Basement | Recreation Room | 16'6'' x 15'8'' | ||
| Basement | 3pc Bathroom | Measurements not available | ||
| Main Level | Laundry Room | 5'4'' x 8'7'' | ||
| Main Level | Kitchen | 9'2'' x 11'5'' | ||
| Main Level | Dining Room | 8'0'' x 11'9'' | ||
| Main Level | 2pc Bathroom | Measurements not available |
https://www.realtor.ca/real-estate/28129600/105-max-becker-drive-kitchener
Contact Us
Contact us for more information








































