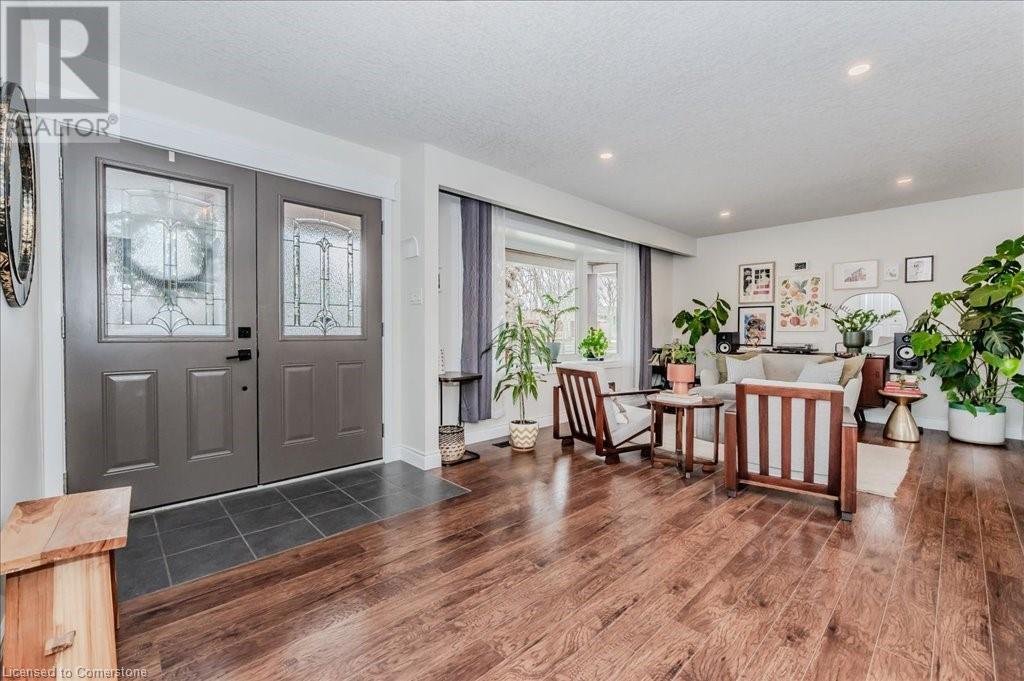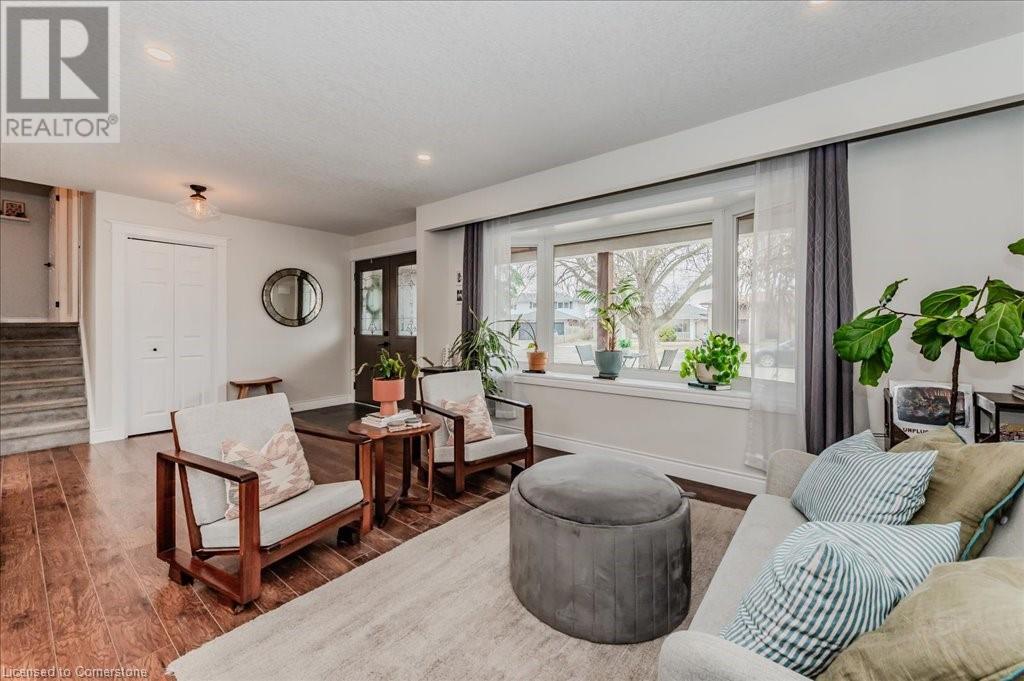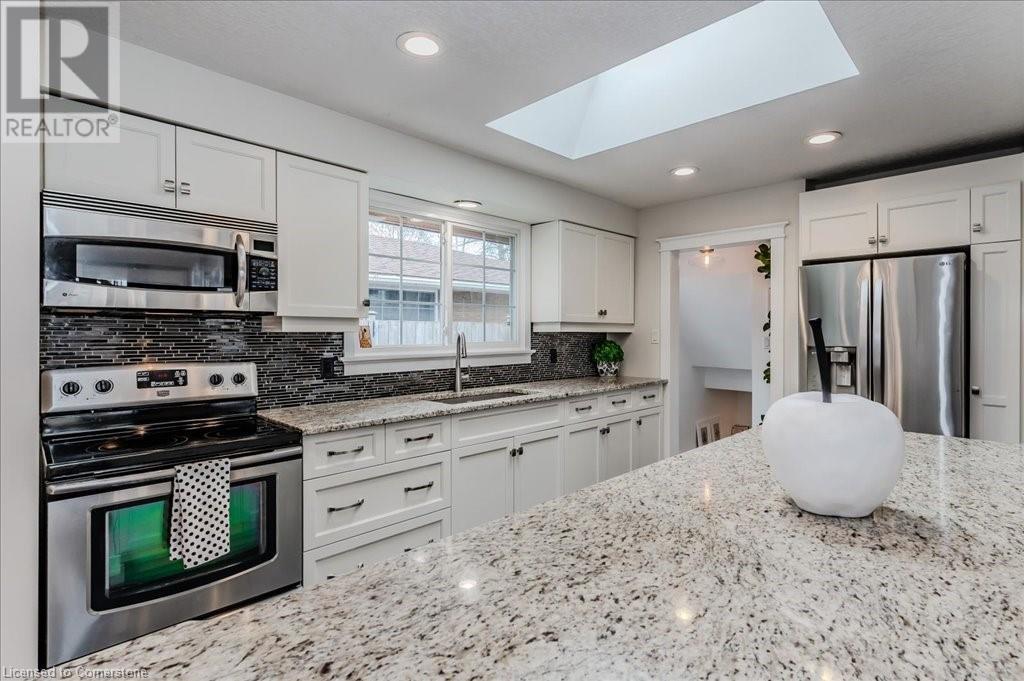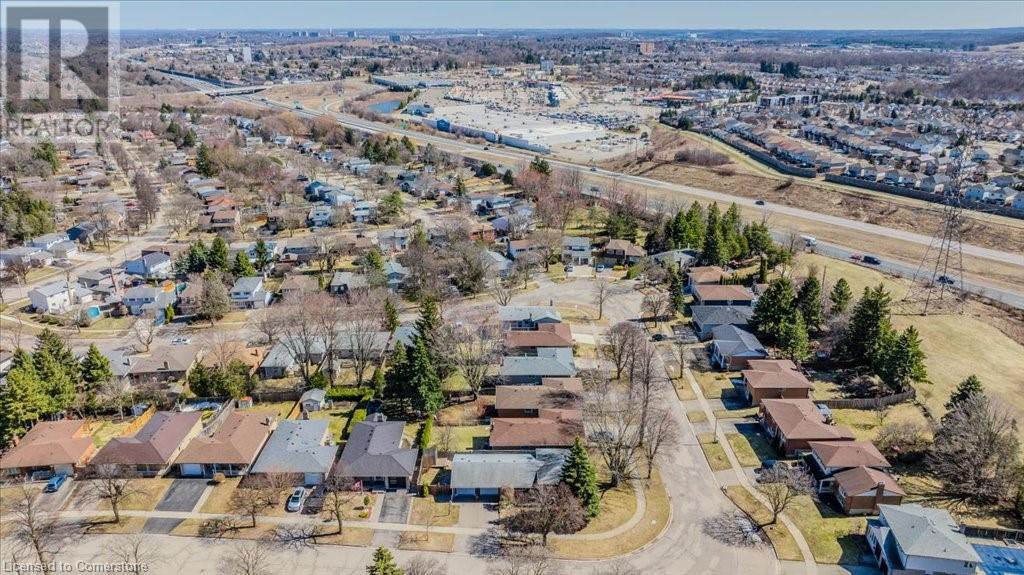105 Glen Park Crescent Kitchener, Ontario N2N 1G1
$819,000
Welcome to 105 Glen Park Crescent located in a quiet neighbourhood. A special place to call home. Welcoming large front porch. Exterior pot lights, wood beamed posts and double front door. Inviting foyer which is open to the living room, dining area and gourmet island kitchen. Bright white kitchen accented with a large a skylight, granite counter tops and decorative backsplash. Second level, features 3 bedrooms, updated 5pc.bathroom, warm colour palettes with double sinks. The primary bedroom features a walk in closet with lovely sliding contemporary barn doors. The lower level space has an updated 3 pc. bath with a walk in shower and lovely tile and finishes. Bright family room with gas fireplace, over sized windows providing ample natural light. The basement is additional finished space, including a rec room excellent for teenage space. A den and additional bonus room is also part of this basement. A nice size laundry room finishes this space. Numerous updates throughout, making this a must see. (id:43503)
Open House
This property has open houses!
2:00 pm
Ends at:4:00 pm
Property Details
| MLS® Number | 40709436 |
| Property Type | Single Family |
| Neigbourhood | Forest Heights |
| Amenities Near By | Public Transit, Schools, Shopping |
| Community Features | Quiet Area, School Bus |
| Equipment Type | None |
| Features | Paved Driveway, Skylight, Automatic Garage Door Opener |
| Parking Space Total | 4 |
| Rental Equipment Type | None |
| Structure | Porch |
Building
| Bathroom Total | 2 |
| Bedrooms Above Ground | 3 |
| Bedrooms Total | 3 |
| Appliances | Dishwasher, Dryer, Refrigerator, Stove, Water Softener, Washer, Microwave Built-in, Hood Fan, Garage Door Opener |
| Basement Development | Finished |
| Basement Type | Full (finished) |
| Constructed Date | 1972 |
| Construction Material | Wood Frame |
| Construction Style Attachment | Detached |
| Cooling Type | Central Air Conditioning |
| Exterior Finish | Brick, Vinyl Siding, Wood |
| Fire Protection | Smoke Detectors |
| Fireplace Present | Yes |
| Fireplace Total | 1 |
| Fixture | Ceiling Fans |
| Foundation Type | Poured Concrete |
| Heating Fuel | Natural Gas |
| Heating Type | Forced Air |
| Size Interior | 2,204 Ft2 |
| Type | House |
| Utility Water | Municipal Water |
Parking
| Attached Garage |
Land
| Access Type | Highway Access |
| Acreage | No |
| Fence Type | Fence |
| Land Amenities | Public Transit, Schools, Shopping |
| Sewer | Municipal Sewage System |
| Size Frontage | 57 Ft |
| Size Total Text | Under 1/2 Acre |
| Zoning Description | R2a |
Rooms
| Level | Type | Length | Width | Dimensions |
|---|---|---|---|---|
| Second Level | 5pc Bathroom | 9'10'' x 9'0'' | ||
| Second Level | Bedroom | 10'1'' x 9'11'' | ||
| Second Level | Bedroom | 13'2'' x 11'0'' | ||
| Second Level | Primary Bedroom | 13'9'' x 11'0'' | ||
| Basement | Bonus Room | 10'9'' x 9'3'' | ||
| Basement | Den | 11'5'' x 10'6'' | ||
| Basement | Laundry Room | 10'4'' x 9'1'' | ||
| Basement | Recreation Room | 11'5'' x 10'9'' | ||
| Lower Level | Utility Room | 6'8'' x 5'4'' | ||
| Lower Level | 3pc Bathroom | 12'8'' x 9'4'' | ||
| Lower Level | Family Room | 21'9'' x 11'8'' | ||
| Main Level | Dining Room | 9'3'' x 9'2'' | ||
| Main Level | Kitchen | 15'1'' x 9'3'' | ||
| Main Level | Living Room | 22'5'' x 11'9'' |
https://www.realtor.ca/real-estate/28067049/105-glen-park-crescent-kitchener
Contact Us
Contact us for more information




















































