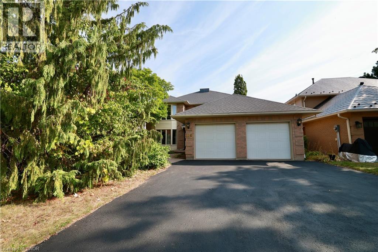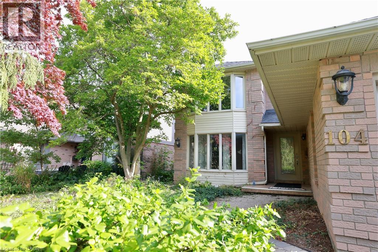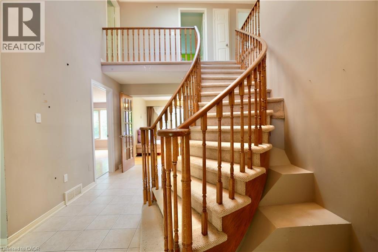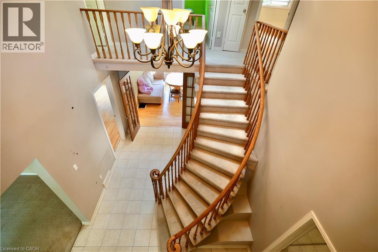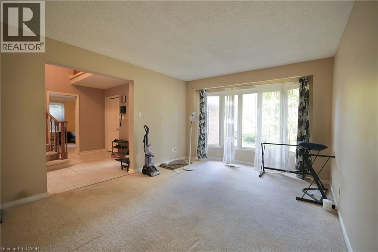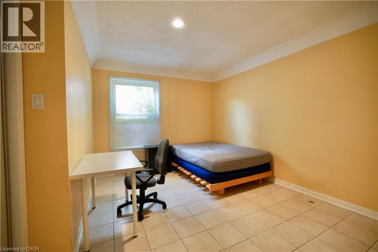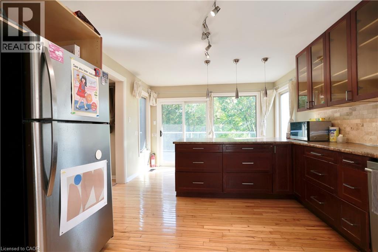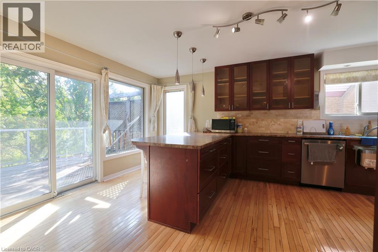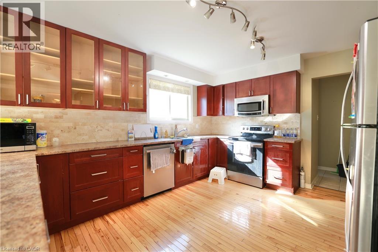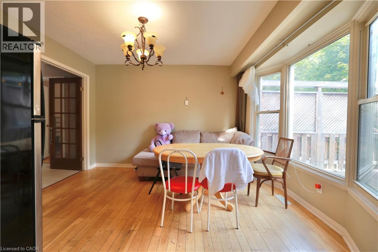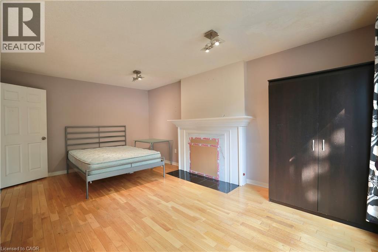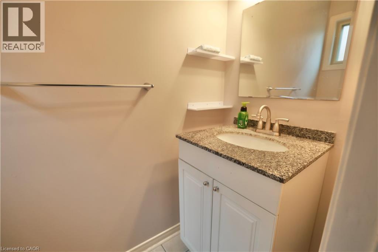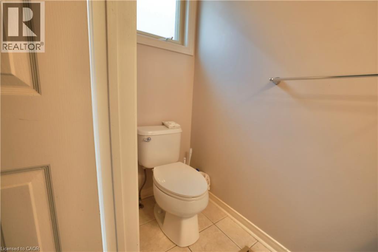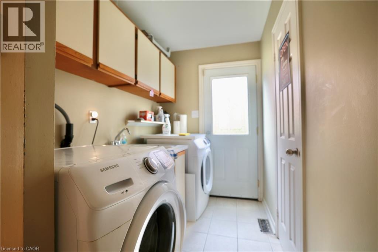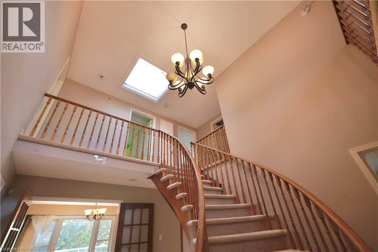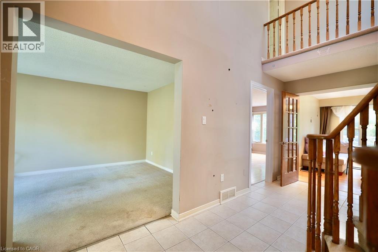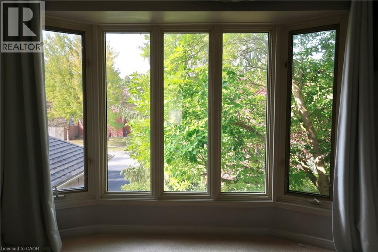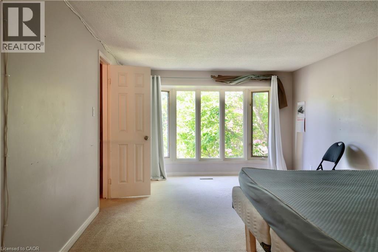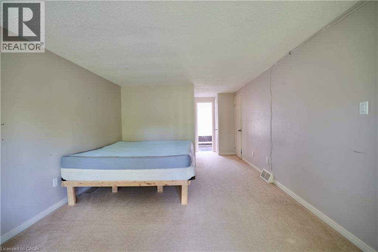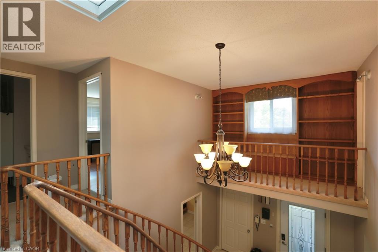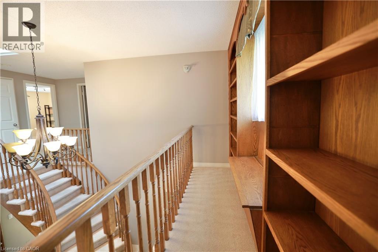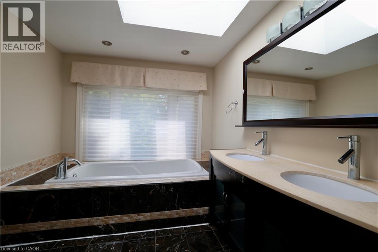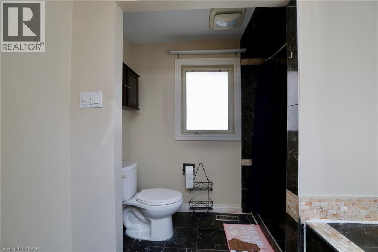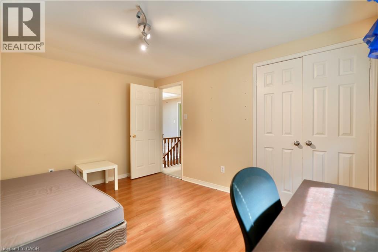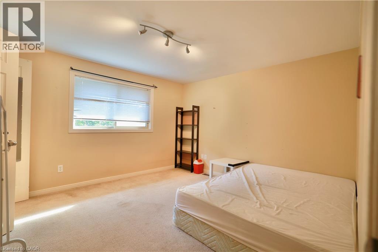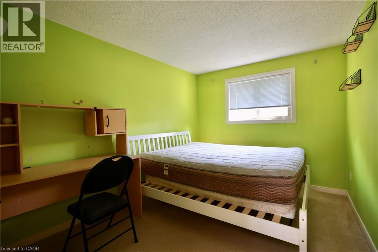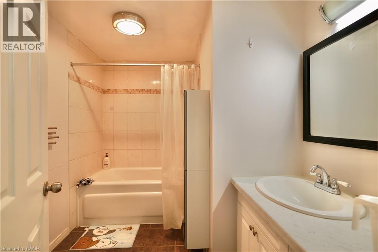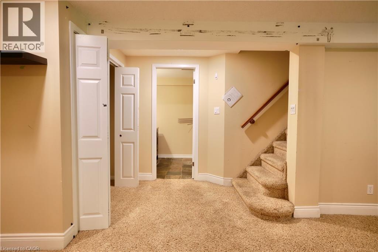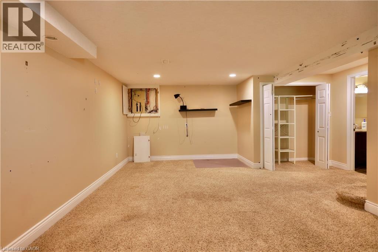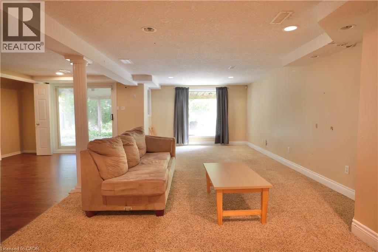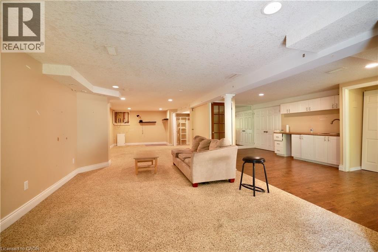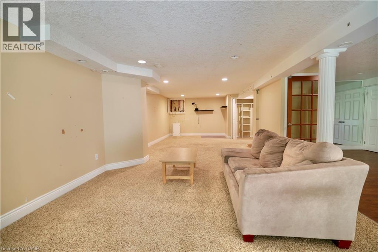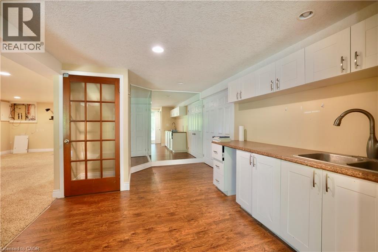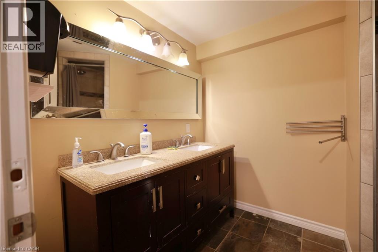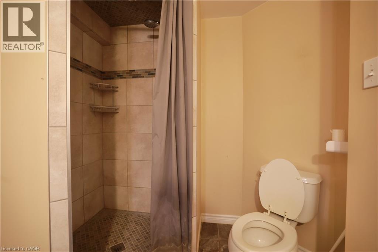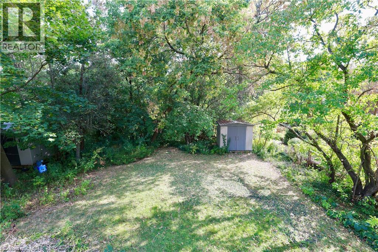6 Bedroom
4 Bathroom
2,800 ft2
2 Level
Central Air Conditioning
Forced Air
$3,600 MonthlyInsurance
Super contemporary style home with double garage in upper beechwood, the most desirable family friendly neighborhoods. Main floor with living room, family room, office, 4 bedrooms on second floor, master bedroom with ensuite, walk-in closet. A serene reading nook is thoughtfully integrated into the master bedroom, offering a quiet sanctuary for moments of reflection. this cozy corner features a built-in shelves that cradle your favorite books. It's a space where time slows down—perfect for early morning reads or winding down at the end of the day. Finished walkout basement with a family-friendly recreation room, bedrooms with versatile space designed to cater to all members of the household. It's a comfortable area where families can gather to enjoy various activities together. Within walking distance to schools, trails, clost to shopping center, YMCA, and Waterloo Public Library. On the bus route to Universities.The landlord has covered the community service fee, so tenants can enjoy free access to the community tennis courts and swimming pool. (id:43503)
Property Details
|
MLS® Number
|
40771851 |
|
Property Type
|
Single Family |
|
Amenities Near By
|
Playground, Public Transit, Schools, Shopping |
|
Community Features
|
Quiet Area, School Bus |
|
Features
|
Sump Pump |
|
Parking Space Total
|
4 |
Building
|
Bathroom Total
|
4 |
|
Bedrooms Above Ground
|
4 |
|
Bedrooms Below Ground
|
2 |
|
Bedrooms Total
|
6 |
|
Appliances
|
Dishwasher, Dryer, Refrigerator, Stove, Water Softener, Washer |
|
Architectural Style
|
2 Level |
|
Basement Development
|
Finished |
|
Basement Type
|
Full (finished) |
|
Construction Style Attachment
|
Detached |
|
Cooling Type
|
Central Air Conditioning |
|
Exterior Finish
|
Brick, Vinyl Siding |
|
Half Bath Total
|
1 |
|
Heating Fuel
|
Natural Gas |
|
Heating Type
|
Forced Air |
|
Stories Total
|
2 |
|
Size Interior
|
2,800 Ft2 |
|
Type
|
House |
|
Utility Water
|
Municipal Water |
Parking
Land
|
Acreage
|
No |
|
Land Amenities
|
Playground, Public Transit, Schools, Shopping |
|
Sewer
|
Municipal Sewage System |
|
Size Frontage
|
50 Ft |
|
Size Total Text
|
Unknown |
|
Zoning Description
|
R1 |
Rooms
| Level |
Type |
Length |
Width |
Dimensions |
|
Second Level |
3pc Bathroom |
|
|
Measurements not available |
|
Second Level |
Bedroom |
|
|
13'0'' x 11'0'' |
|
Second Level |
Bedroom |
|
|
11'8'' x 8'10'' |
|
Second Level |
Bedroom |
|
|
12'6'' x 11'0'' |
|
Second Level |
Full Bathroom |
|
|
Measurements not available |
|
Second Level |
Primary Bedroom |
|
|
26'0'' x 11'0'' |
|
Basement |
3pc Bathroom |
|
|
Measurements not available |
|
Basement |
Bedroom |
|
|
11'6'' x 10'0'' |
|
Basement |
Bedroom |
|
|
20'0'' x 11'0'' |
|
Basement |
Recreation Room |
|
|
32'8'' x 31'0'' |
|
Main Level |
Laundry Room |
|
|
Measurements not available |
|
Main Level |
2pc Bathroom |
|
|
Measurements not available |
|
Main Level |
Family Room |
|
|
18'8'' x 11'6'' |
|
Main Level |
Office |
|
|
13'0'' x 11'0'' |
|
Main Level |
Living Room |
|
|
17'0'' x 11'8'' |
|
Main Level |
Dining Room |
|
|
12'8'' x 11'5'' |
|
Main Level |
Kitchen |
|
|
19'6'' x 12'0'' |
https://www.realtor.ca/real-estate/28889764/104-woodbend-crescent-waterloo

