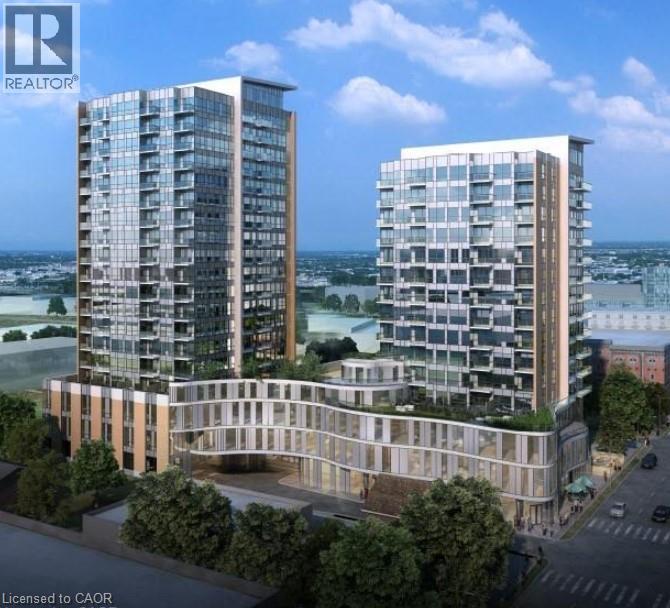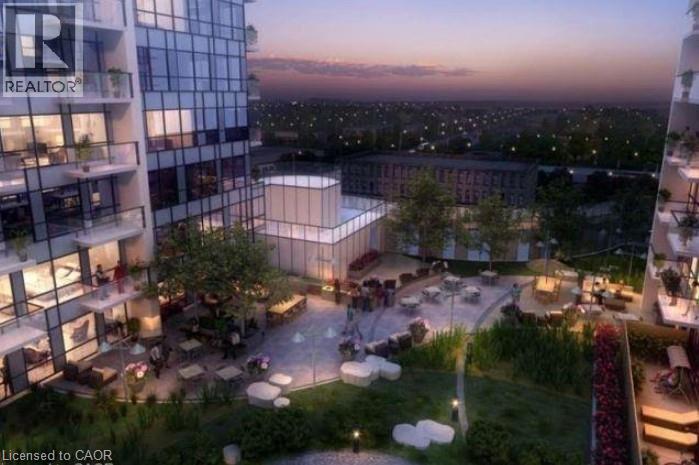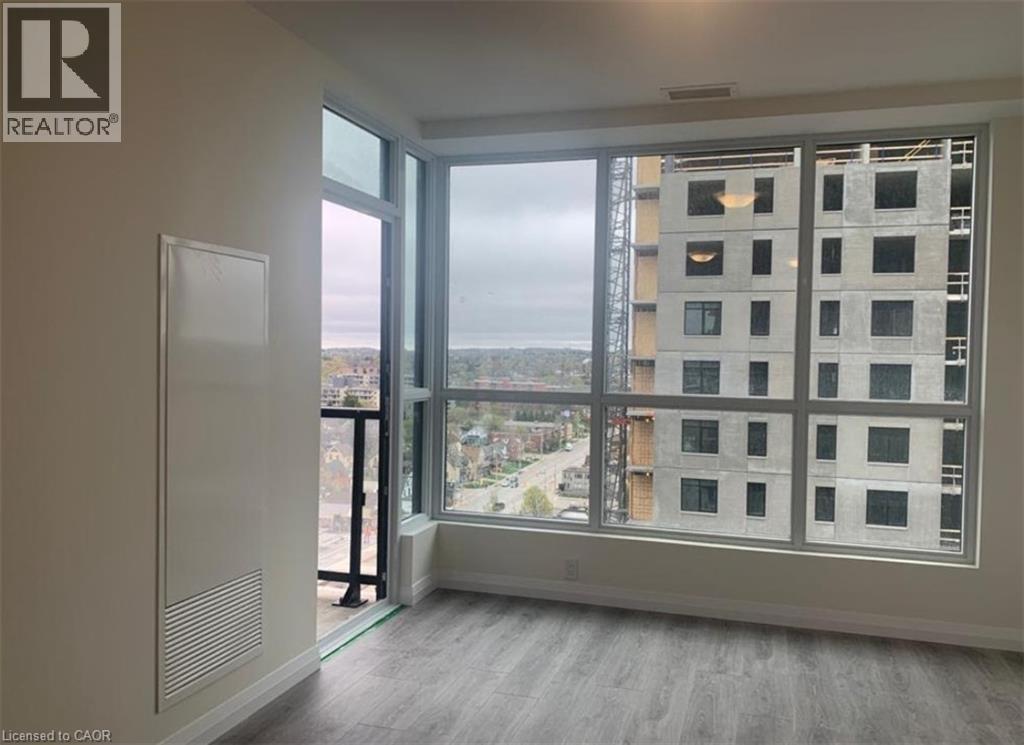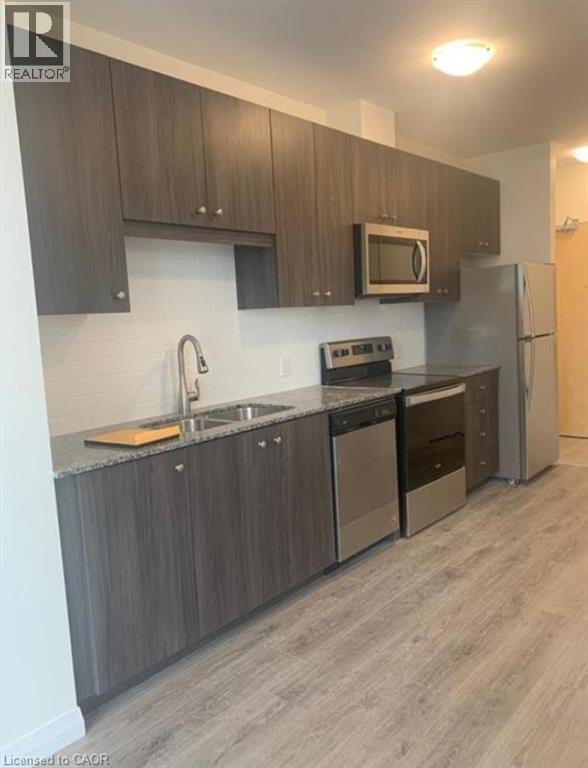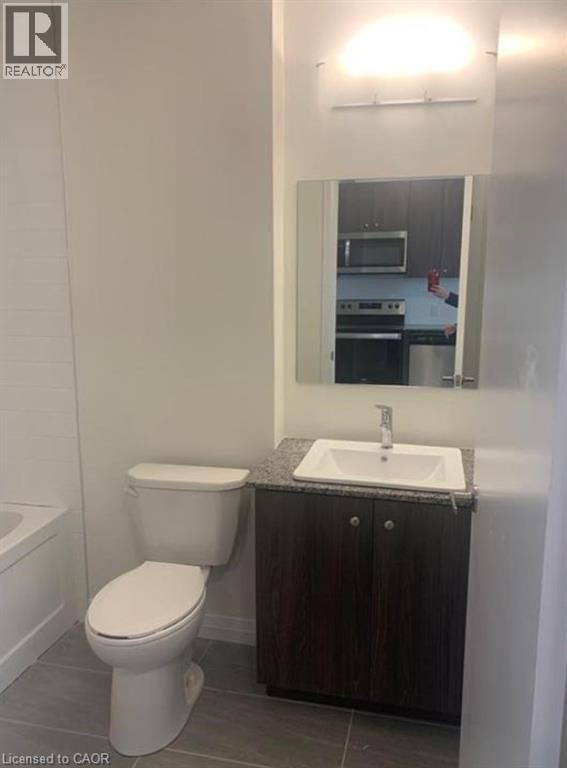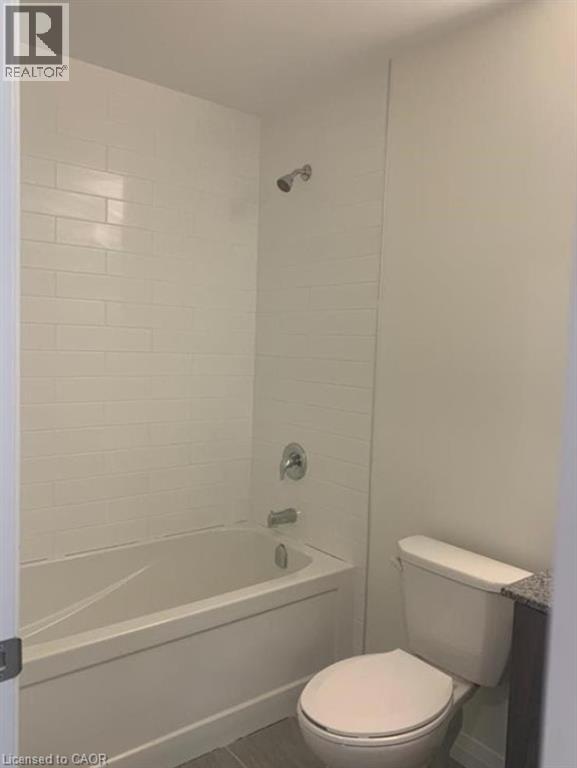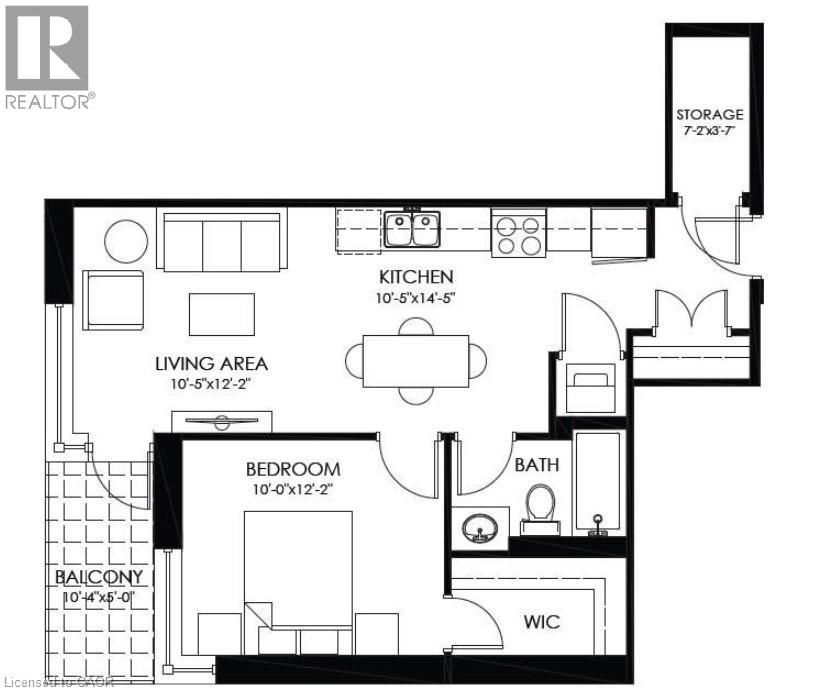104 Garment Street Unit# 1304 Kitchener, Ontario N2G 0C8
$1,900 MonthlyInsurance, Heat, Property Management, Water, Exterior Maintenance, ParkingMaintenance, Insurance, Heat, Property Management, Water, Exterior Maintenance, Parking
$368.91 Monthly
Maintenance, Insurance, Heat, Property Management, Water, Exterior Maintenance, Parking
$368.91 MonthlyWelcome to THE Garment Street Condos! These units are going FAST! Beautifully constructed and finished, this will be a taste of luxury condo living, right in the heart of the city. Modern finishes, large windows, great views - you’ll have it all. Condo living wouldn’t be complete without the amenities - rooftop garden, pool, gym, party room - all included! Being in the heart of the city means that you’re steps from all public transit, and within walking distance to restaurants, cafes, and shopping. As if that’s not enough, you’re close to Victoria park and beautiful walking trails as well. Be the first occupant in one of the most beautiful new builds in Kitchener - treat yourself to the luxury of living at 1304-104 Garment Street (id:43503)
Property Details
| MLS® Number | 40776810 |
| Property Type | Single Family |
| Neigbourhood | City Commercial Core |
| Amenities Near By | Park, Place Of Worship, Public Transit, Schools, Shopping |
| Community Features | High Traffic Area, School Bus |
| Features | Balcony |
| Parking Space Total | 1 |
| Storage Type | Locker |
Building
| Bathroom Total | 1 |
| Bedrooms Above Ground | 1 |
| Bedrooms Total | 1 |
| Amenities | Exercise Centre, Party Room |
| Appliances | Dishwasher, Dryer, Refrigerator, Stove, Water Softener, Washer, Microwave Built-in |
| Basement Type | None |
| Constructed Date | 2021 |
| Construction Style Attachment | Attached |
| Cooling Type | Central Air Conditioning |
| Exterior Finish | Brick Veneer, Concrete, Stucco |
| Heating Type | Forced Air |
| Stories Total | 1 |
| Size Interior | 683 Ft2 |
| Type | Apartment |
| Utility Water | Municipal Water |
Parking
| Underground | |
| None |
Land
| Access Type | Rail Access |
| Acreage | No |
| Land Amenities | Park, Place Of Worship, Public Transit, Schools, Shopping |
| Sewer | Municipal Sewage System |
| Size Total Text | Under 1/2 Acre |
| Zoning Description | M2 |
Rooms
| Level | Type | Length | Width | Dimensions |
|---|---|---|---|---|
| Main Level | Storage | 7'2'' x 3'7'' | ||
| Main Level | Bedroom | 10'0'' x 12'2'' | ||
| Main Level | 3pc Bathroom | Measurements not available | ||
| Main Level | Living Room/dining Room | 10'5'' x 12'2'' | ||
| Main Level | Kitchen | 10'5'' x 14'5'' |
https://www.realtor.ca/real-estate/28962486/104-garment-street-unit-1304-kitchener
Contact Us
Contact us for more information

