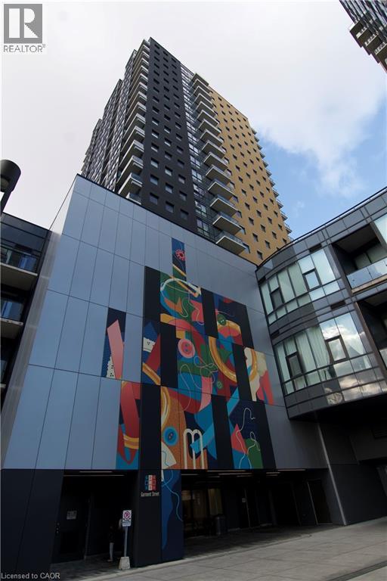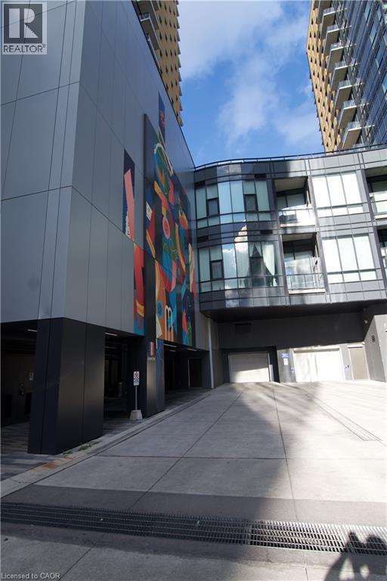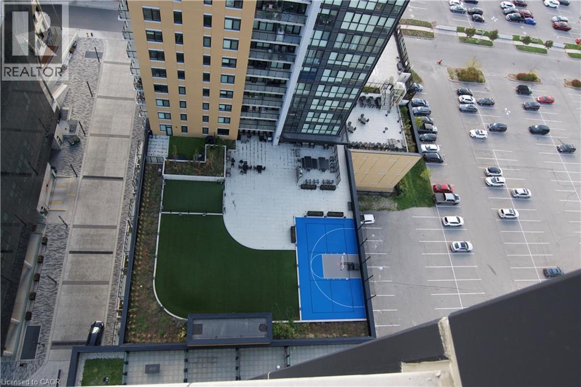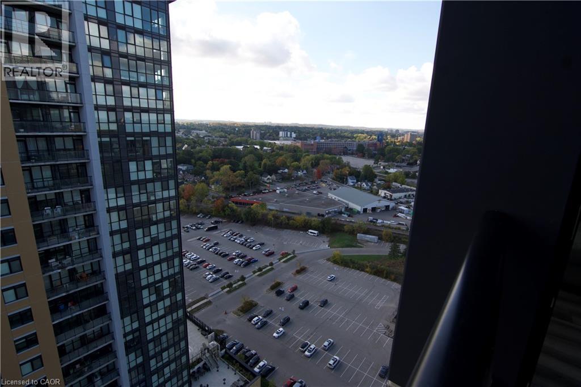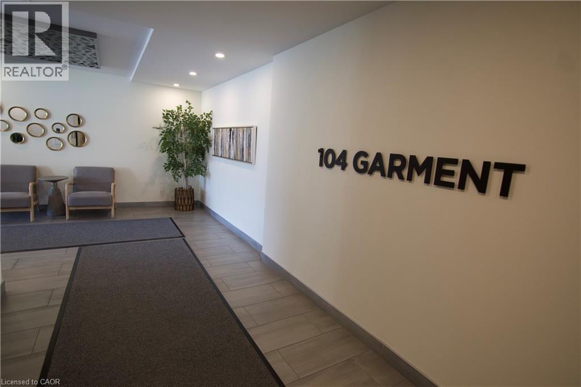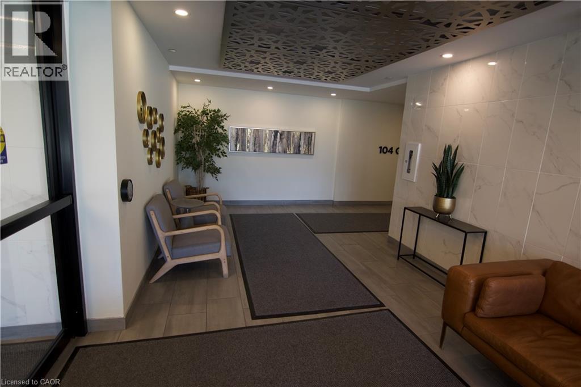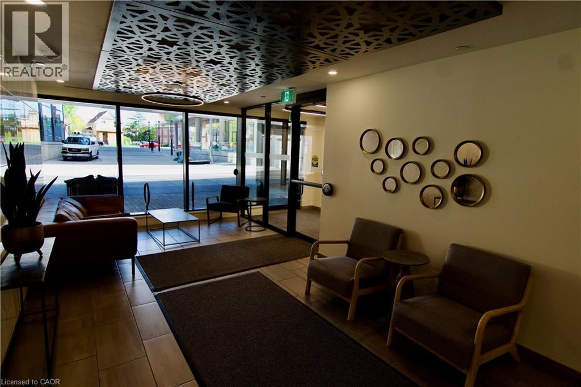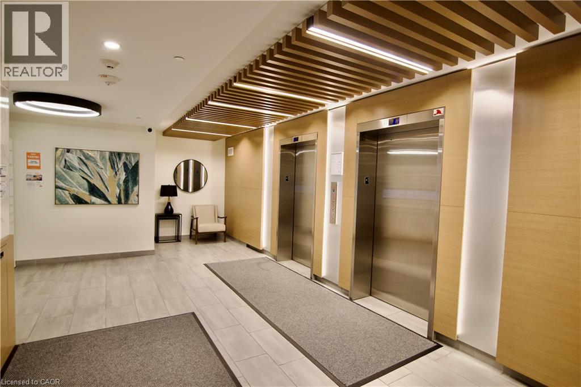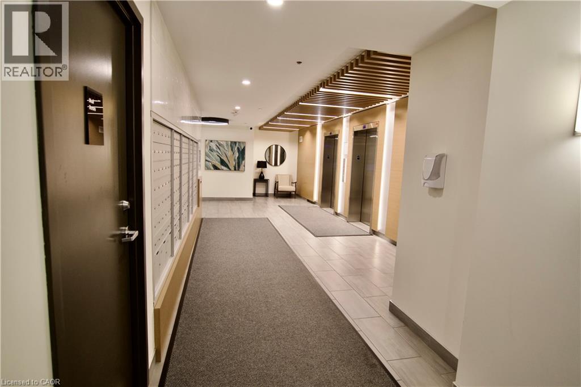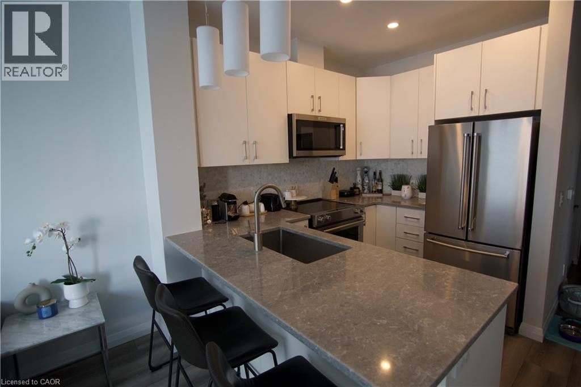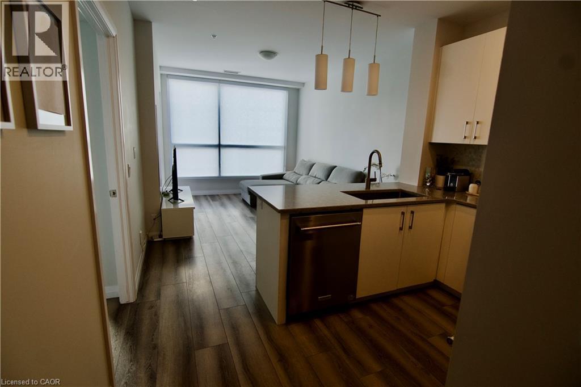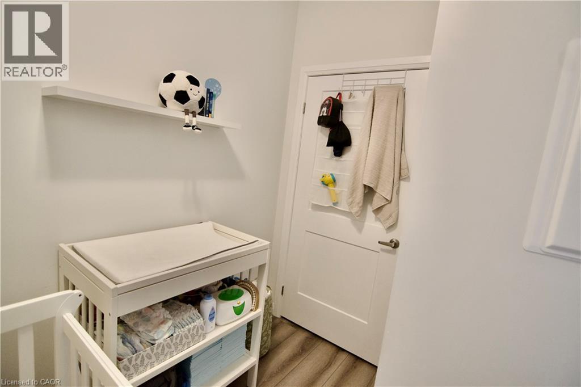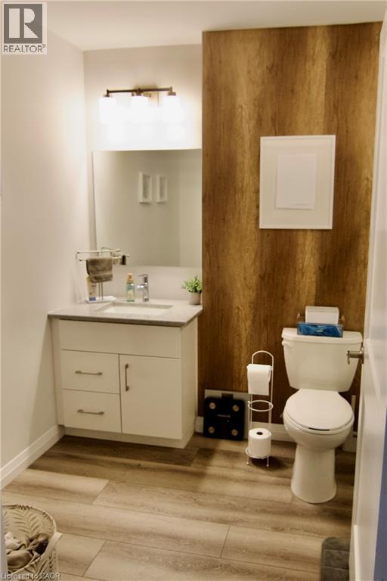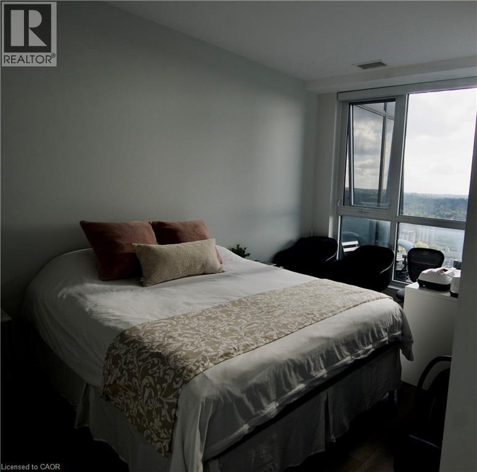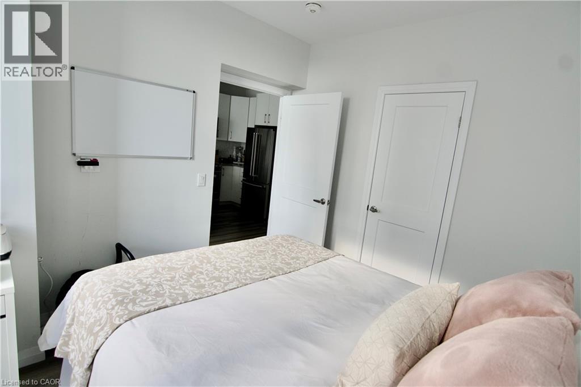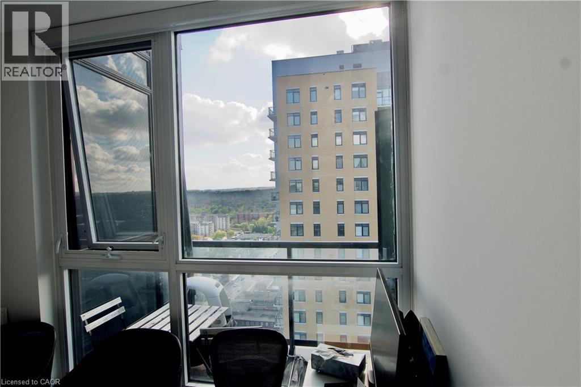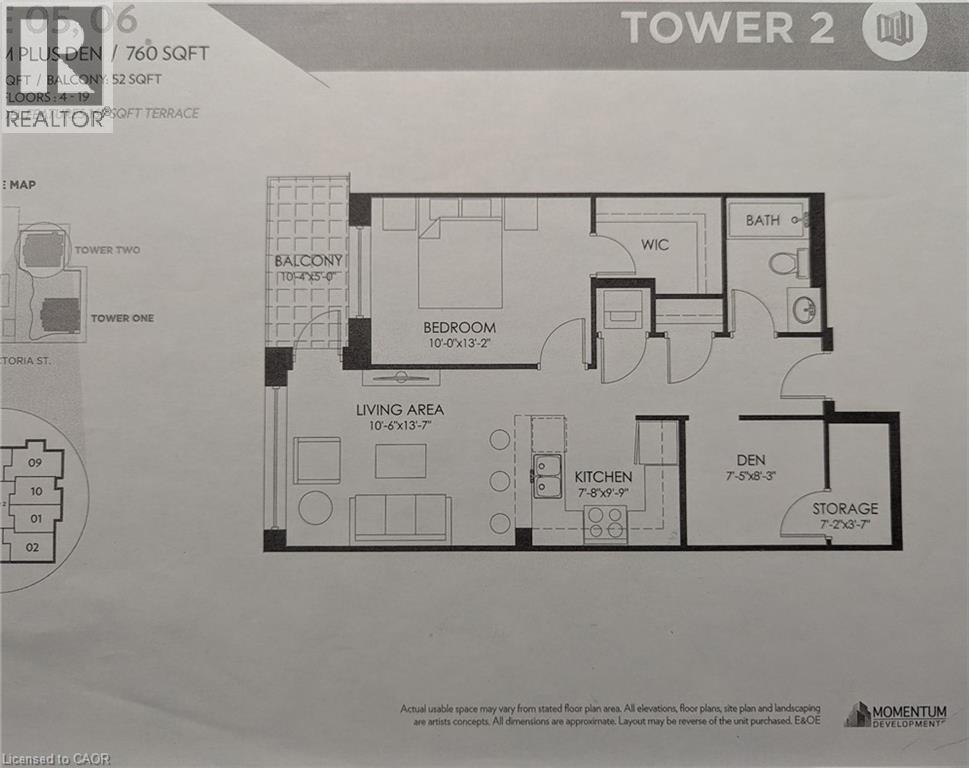2 Bedroom
1 Bathroom
760 ft2
Central Air Conditioning
Forced Air
$2,200 MonthlyProperty Management
Live in style in this Bright, Modern Top-Floor condominium! Enjoy this stunning unit in a sleek, sunny building. This spacious 760 sq. ft. apartment features 1 bedroom, a versatile den, a bonus room perfect for a home office with extra storage. Step out onto your private balcony with breathtaking views. The interior is thoughtfully customized with modern touches including pot lights. Custom windows coverings, and high-end finishes throughout. The kitchen boasts granite countertops, a breakfast bar, and stainless steel appliances - fridge, stove, microwave, plus an in-suite washer and dryer for ultimate convenience. The bedroom offers a walk-in closet with organizers and a large window with custom coverings, filling the space with natural light. Located in a prime area, you'll enjoy close proximity to shopping, Victoria Park, fantastic dining options, and all major transit routes. Just one block from ION transit stops, and only minutes to the GO train - perfect for commuters. Available early December. Don't miss this incredible opportunity! (id:43503)
Property Details
|
MLS® Number
|
40779958 |
|
Property Type
|
Single Family |
|
Neigbourhood
|
City Commercial Core |
|
Amenities Near By
|
Public Transit, Schools, Shopping |
|
Features
|
Balcony |
|
Parking Space Total
|
2 |
Building
|
Bathroom Total
|
1 |
|
Bedrooms Above Ground
|
1 |
|
Bedrooms Below Ground
|
1 |
|
Bedrooms Total
|
2 |
|
Appliances
|
Dryer, Refrigerator, Stove, Washer, Microwave Built-in |
|
Basement Type
|
None |
|
Construction Style Attachment
|
Attached |
|
Cooling Type
|
Central Air Conditioning |
|
Exterior Finish
|
Brick |
|
Heating Type
|
Forced Air |
|
Stories Total
|
1 |
|
Size Interior
|
760 Ft2 |
|
Type
|
Apartment |
|
Utility Water
|
Municipal Water |
Parking
Land
|
Acreage
|
No |
|
Land Amenities
|
Public Transit, Schools, Shopping |
|
Sewer
|
Municipal Sewage System |
|
Size Total Text
|
Unknown |
|
Zoning Description
|
M2 |
Rooms
| Level |
Type |
Length |
Width |
Dimensions |
|
Main Level |
Other |
|
|
10'4'' x 5'0'' |
|
Main Level |
Storage |
|
|
7'2'' x 3'7'' |
|
Main Level |
Den |
|
|
7'5'' x 8'3'' |
|
Main Level |
Kitchen |
|
|
7'8'' x 9'9'' |
|
Main Level |
Living Room |
|
|
10'6'' x 13'7'' |
|
Main Level |
4pc Bathroom |
|
|
Measurements not available |
|
Main Level |
Bedroom |
|
|
10'0'' x 13'2'' |
https://www.realtor.ca/real-estate/29003144/104-garment-st-unit-2105-kitchener

