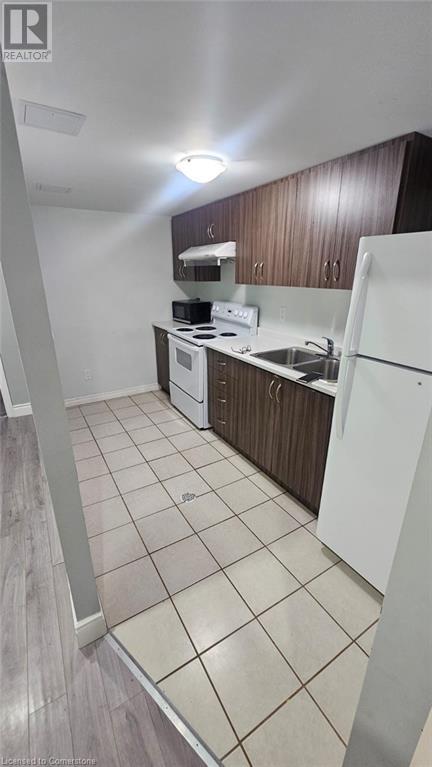2 Bedroom
1 Bathroom
1,170 ft2
Raised Bungalow
Central Air Conditioning
Forced Air
$1,750 MonthlyOther, See Remarks
Welcome to 103 Montana Crescent in the sought-after Idlewood/Lackner Woods area of Kitchener. This bright and spacious 2-bedroom, 1-bathroom basement apartment offers comfort and privacy with its own private entrance and large windows that let in plenty of natural light. The open-concept living and dining area is perfect for relaxing or working from home, while the updated 3-piece bathroom and in-suite laundry add convenience to your daily routine. Enjoy access to a shared backyard and the peace of living in a quiet, family-friendly neighbourhood. Located just minutes from Fairway Road shopping, restaurants, Costco, Chicopee Ski Hill, parks, and public transit, this unit offers excellent accessibility to everything you need, including Highway 8. One driveway parking space is included. Ideal for a professional, couple, or small family looking for a well-maintained, move-in-ready space. (id:43503)
Property Details
|
MLS® Number
|
40723949 |
|
Property Type
|
Single Family |
|
Neigbourhood
|
Forest Heights |
|
Amenities Near By
|
Public Transit, Schools, Shopping |
|
Community Features
|
Community Centre |
|
Equipment Type
|
Water Heater |
|
Features
|
Paved Driveway |
|
Parking Space Total
|
5 |
|
Rental Equipment Type
|
Water Heater |
Building
|
Bathroom Total
|
1 |
|
Bedrooms Below Ground
|
2 |
|
Bedrooms Total
|
2 |
|
Appliances
|
Dishwasher, Dryer, Refrigerator, Water Softener, Washer, Microwave Built-in, Window Coverings |
|
Architectural Style
|
Raised Bungalow |
|
Basement Development
|
Finished |
|
Basement Type
|
Full (finished) |
|
Construction Style Attachment
|
Detached |
|
Cooling Type
|
Central Air Conditioning |
|
Exterior Finish
|
Brick |
|
Fixture
|
Ceiling Fans |
|
Foundation Type
|
Unknown |
|
Heating Type
|
Forced Air |
|
Stories Total
|
1 |
|
Size Interior
|
1,170 Ft2 |
|
Type
|
House |
|
Utility Water
|
Municipal Water |
Parking
Land
|
Access Type
|
Highway Access, Highway Nearby |
|
Acreage
|
No |
|
Land Amenities
|
Public Transit, Schools, Shopping |
|
Sewer
|
Municipal Sewage System |
|
Size Frontage
|
40 Ft |
|
Size Total Text
|
Under 1/2 Acre |
|
Zoning Description
|
R-3 |
Rooms
| Level |
Type |
Length |
Width |
Dimensions |
|
Basement |
Kitchen |
|
|
12'3'' x 6'4'' |
|
Basement |
3pc Bathroom |
|
|
7'11'' x 6'5'' |
|
Basement |
Bedroom |
|
|
11'2'' x 6'10'' |
|
Basement |
Bedroom |
|
|
11'4'' x 11'1'' |
|
Basement |
Living Room |
|
|
23'0'' x 10'2'' |
https://www.realtor.ca/real-estate/28277629/103-montana-crescent-kitchener









