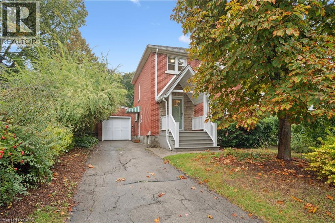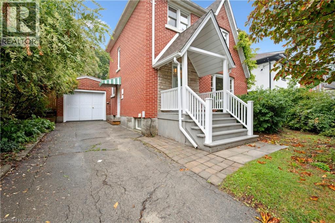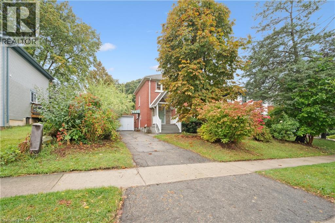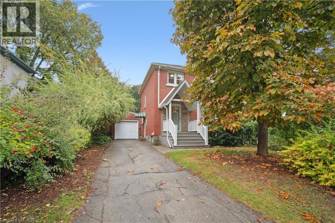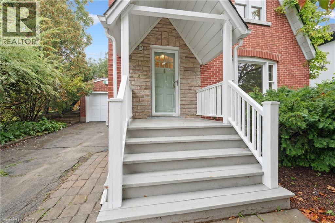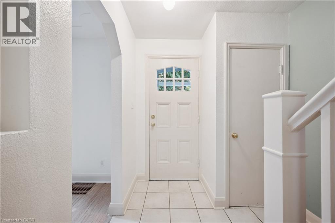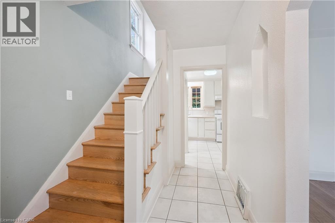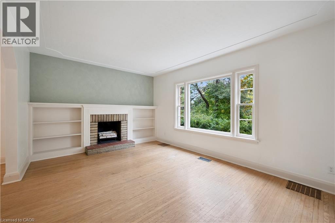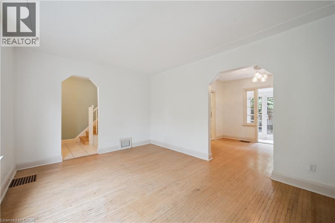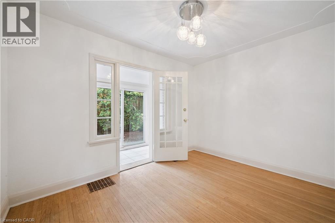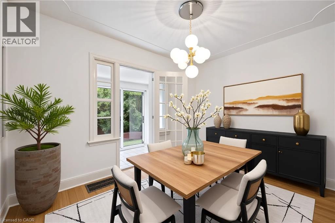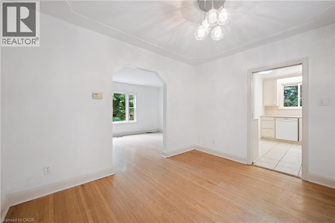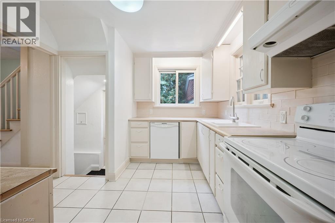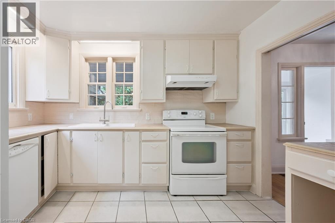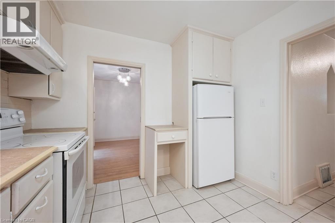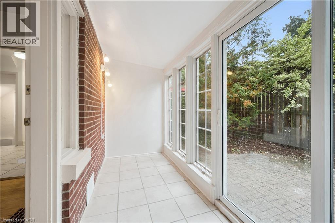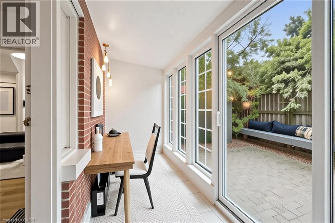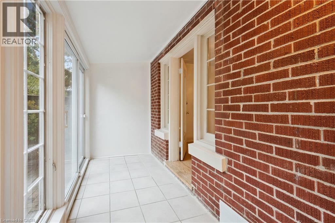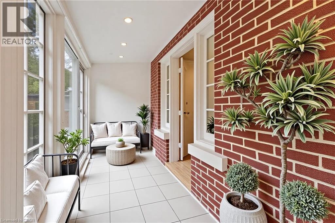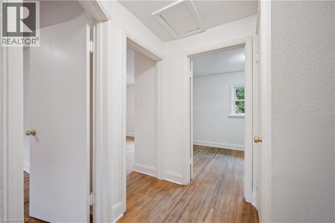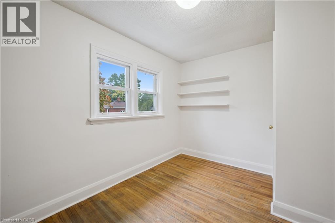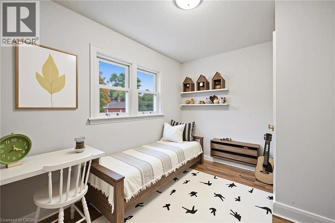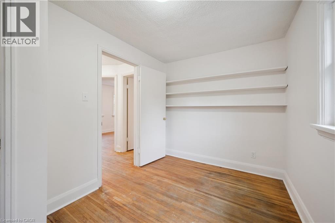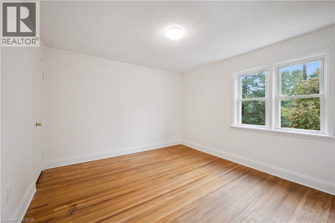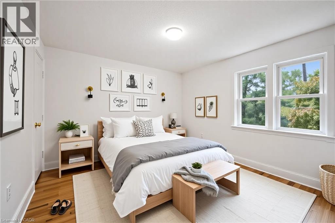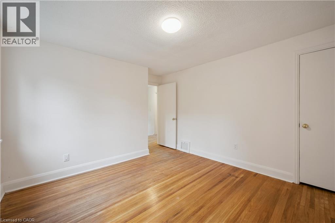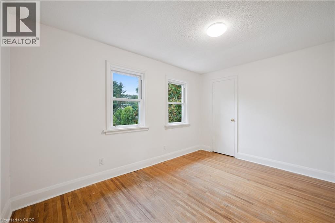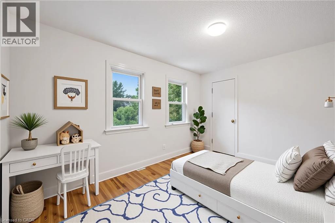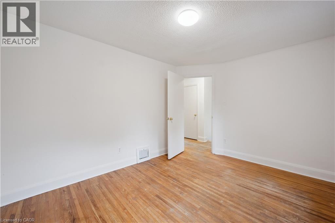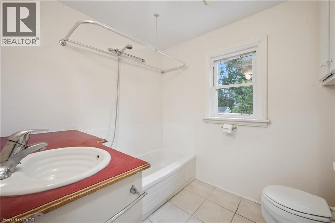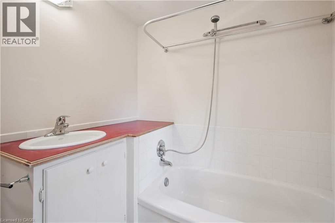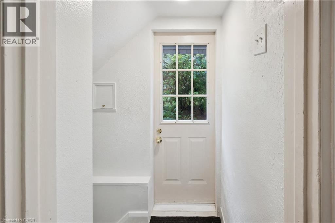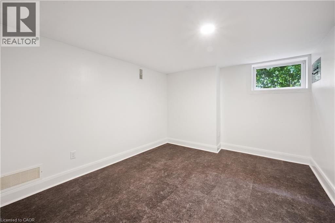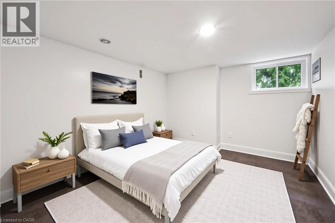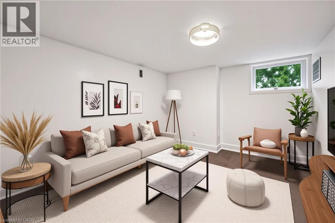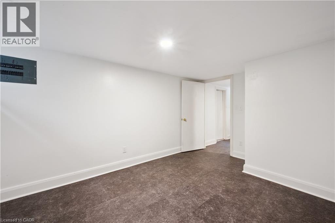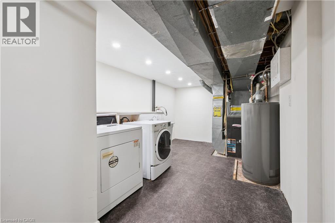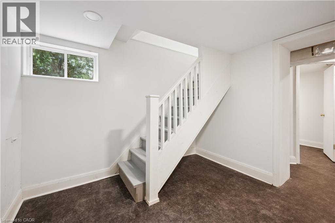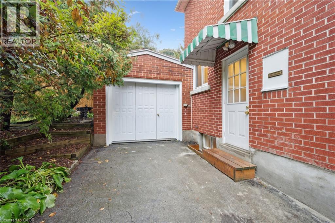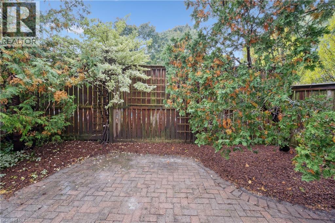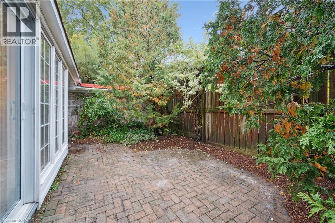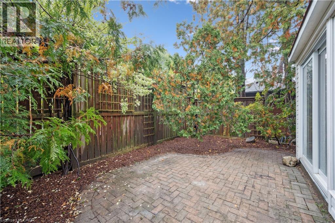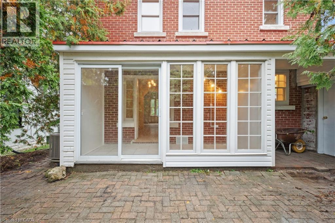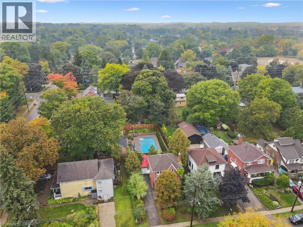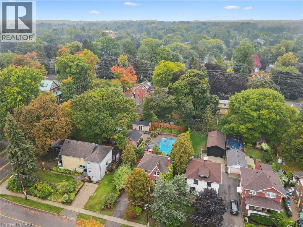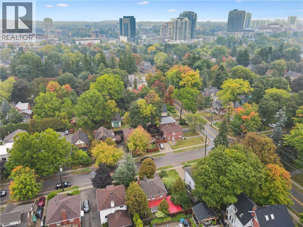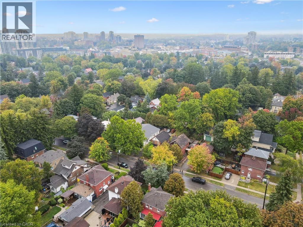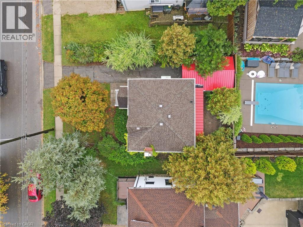103 Dunbar Road S Waterloo, Ontario N2L 2E4
$675,000
WELCOME TO YOUR NEW HOME! You've always wanted to live in Uptown Waterloo but there's so few opportunities at a reasonable price point? Then this is the property for you! Located in a prime location, this well maintained home awaits you. It has all of the character of an older home without the issues! 3+1 bedrooms, 2 full bathrooms, a storage garage, private yard and many updates. Most windows, furnace, AC, and electrical are already taken care of. Original hardwood floors and cute 4 season sunroom are some of the features offering the extra character. Plenty of room to grow into and enjoy in a condition that you can move into as is and put your mark on it over time. All of this located close to both Universities, Uptown Waterloo and Belmont Village and all of their amenities. Book your showing today! (Note some photos are virtually staged) (id:43503)
Open House
This property has open houses!
2:00 pm
Ends at:4:00 pm
2:00 pm
Ends at:4:00 pm
Property Details
| MLS® Number | 40762642 |
| Property Type | Single Family |
| Neigbourhood | Uptown |
| Amenities Near By | Hospital, Park, Place Of Worship, Playground, Public Transit, Shopping |
| Equipment Type | Water Heater |
| Features | Country Residential, Sump Pump, Private Yard |
| Parking Space Total | 3 |
| Rental Equipment Type | Water Heater |
Building
| Bathroom Total | 2 |
| Bedrooms Above Ground | 3 |
| Bedrooms Below Ground | 1 |
| Bedrooms Total | 4 |
| Appliances | Dishwasher, Dryer, Refrigerator, Stove, Washer, Hood Fan |
| Architectural Style | 2 Level |
| Basement Development | Partially Finished |
| Basement Type | Full (partially Finished) |
| Constructed Date | 1951 |
| Construction Style Attachment | Detached |
| Cooling Type | Central Air Conditioning |
| Exterior Finish | Brick |
| Fireplace Fuel | Wood |
| Fireplace Present | Yes |
| Fireplace Total | 1 |
| Fireplace Type | Other - See Remarks |
| Heating Fuel | Natural Gas |
| Heating Type | Forced Air |
| Stories Total | 2 |
| Size Interior | 1,518 Ft2 |
| Type | House |
| Utility Water | Municipal Water |
Parking
| Detached Garage |
Land
| Access Type | Highway Access |
| Acreage | No |
| Fence Type | Partially Fenced |
| Land Amenities | Hospital, Park, Place Of Worship, Playground, Public Transit, Shopping |
| Sewer | Municipal Sewage System |
| Size Depth | 66 Ft |
| Size Frontage | 50 Ft |
| Size Total Text | Under 1/2 Acre |
| Zoning Description | R1 |
Rooms
| Level | Type | Length | Width | Dimensions |
|---|---|---|---|---|
| Second Level | 4pc Bathroom | Measurements not available | ||
| Second Level | Primary Bedroom | 13'5'' x 11'1'' | ||
| Second Level | Bedroom | 12'8'' x 9'10'' | ||
| Second Level | Bedroom | 11'6'' x 7'8'' | ||
| Basement | 3pc Bathroom | Measurements not available | ||
| Basement | Bedroom | 13'11'' x 10'1'' | ||
| Basement | Cold Room | Measurements not available | ||
| Basement | Laundry Room | Measurements not available | ||
| Main Level | Kitchen | 11'4'' x 9'9'' | ||
| Main Level | Dining Room | 11'9'' x 9'10'' | ||
| Main Level | Living Room | 16'2'' x 11'2'' | ||
| Main Level | Foyer | Measurements not available |
https://www.realtor.ca/real-estate/28912724/103-dunbar-road-s-waterloo
Contact Us
Contact us for more information

