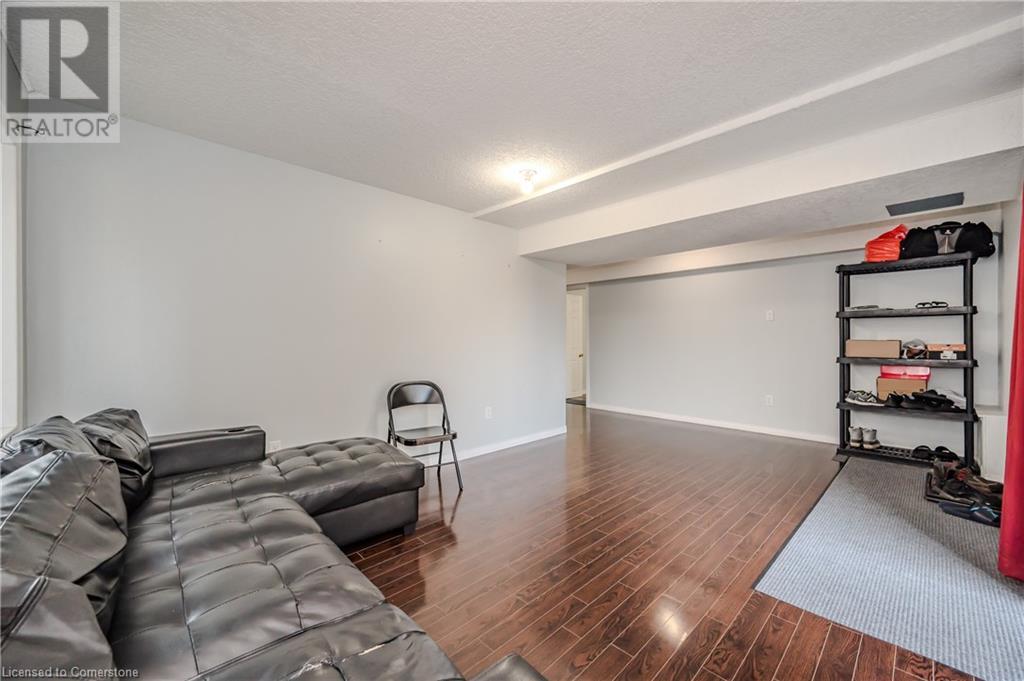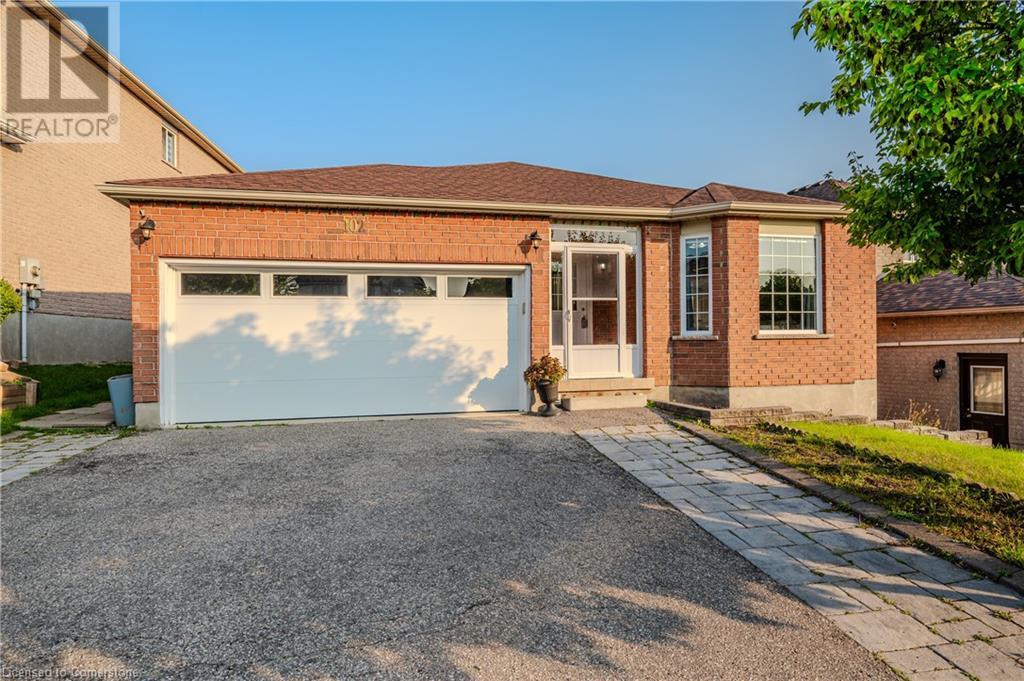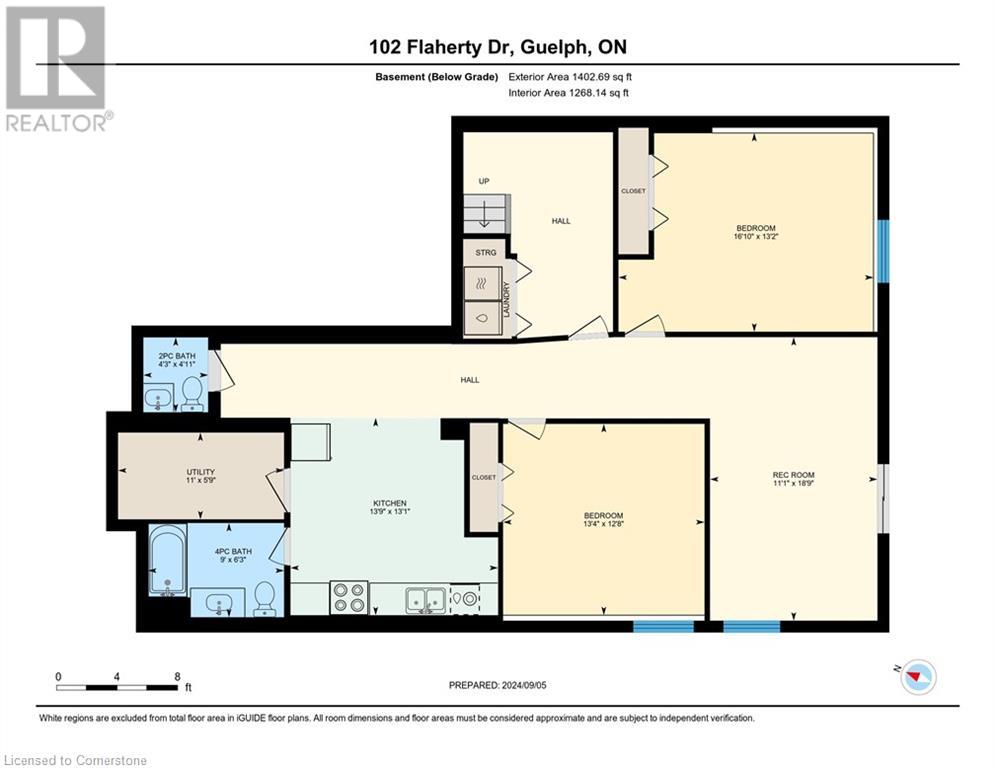5 Bedroom
4 Bathroom
2568.68 sqft
Bungalow
Fireplace
Central Air Conditioning
$949,000
Welcome to this beautiful bungalow in Guelph, an ideal investment property or family home with incredible income potential. Whether you're a family, an investor or someone seeking rental income to help with your mortgage, this home has it all!! The main floor features 3 spacious bedrooms, large bright windows that flood the home with natural light, a full bathroom, and a powder room. The kitchen boasts stunning quartz countertops, a the cozy living room with a gas fireplace makes for perfect gatherings on a chilly winter days. For those looking to generate a rental income, the walkout basement is fully equipped with 2 spacious bedrooms, an eat-in kitchen, a separate living room, both a full bathroom and a powder room. The basement is currently generating $30,000 annually with potential of even more. Located close to Costco, Conestoga College, and a variety of schools, parks and local amenities, this property is fantastic opportunity for investors, house hackers, or families looking to offset their mortgage. Don't miss out on this versatile, income generating property! (id:43503)
Property Details
|
MLS® Number
|
40642014 |
|
Property Type
|
Single Family |
|
AmenitiesNearBy
|
Hospital, Park, Schools, Shopping |
|
CommunityFeatures
|
Quiet Area, Community Centre, School Bus |
|
EquipmentType
|
Rental Water Softener, Water Heater |
|
Features
|
Automatic Garage Door Opener |
|
ParkingSpaceTotal
|
6 |
|
RentalEquipmentType
|
Rental Water Softener, Water Heater |
Building
|
BathroomTotal
|
4 |
|
BedroomsAboveGround
|
3 |
|
BedroomsBelowGround
|
2 |
|
BedroomsTotal
|
5 |
|
Appliances
|
Central Vacuum, Dishwasher, Dryer, Refrigerator, Stove, Water Softener, Washer, Hood Fan, Garage Door Opener |
|
ArchitecturalStyle
|
Bungalow |
|
BasementDevelopment
|
Finished |
|
BasementType
|
Full (finished) |
|
ConstructedDate
|
2004 |
|
ConstructionStyleAttachment
|
Detached |
|
CoolingType
|
Central Air Conditioning |
|
ExteriorFinish
|
Brick Veneer, Concrete, Shingles |
|
FireplacePresent
|
Yes |
|
FireplaceTotal
|
1 |
|
FoundationType
|
Poured Concrete |
|
HalfBathTotal
|
2 |
|
HeatingFuel
|
Natural Gas |
|
StoriesTotal
|
1 |
|
SizeInterior
|
2568.68 Sqft |
|
Type
|
House |
|
UtilityWater
|
Municipal Water |
Parking
Land
|
AccessType
|
Highway Access |
|
Acreage
|
No |
|
LandAmenities
|
Hospital, Park, Schools, Shopping |
|
Sewer
|
Municipal Sewage System |
|
SizeDepth
|
138 Ft |
|
SizeFrontage
|
51 Ft |
|
SizeTotalText
|
Under 1/2 Acre |
|
ZoningDescription
|
R1c |
Rooms
| Level |
Type |
Length |
Width |
Dimensions |
|
Basement |
Living Room |
|
|
32'0'' x 24'8'' |
|
Basement |
Eat In Kitchen |
|
|
Measurements not available |
|
Basement |
2pc Bathroom |
|
|
Measurements not available |
|
Basement |
4pc Bathroom |
|
|
Measurements not available |
|
Basement |
Bedroom |
|
|
13'4'' x 10'11'' |
|
Basement |
Bedroom |
|
|
10'2'' x 12'1'' |
|
Main Level |
Living Room |
|
|
13'3'' x 12'6'' |
|
Main Level |
Kitchen |
|
|
10'10'' x 10'2'' |
|
Main Level |
2pc Bathroom |
|
|
Measurements not available |
|
Main Level |
4pc Bathroom |
|
|
Measurements not available |
|
Main Level |
Bedroom |
|
|
13'4'' x 10'11'' |
|
Main Level |
Bedroom |
|
|
12'10'' x 12'5'' |
|
Main Level |
Primary Bedroom |
|
|
15'0'' x 12'10'' |
https://www.realtor.ca/real-estate/27369429/102-flaherty-drive-guelph




















































