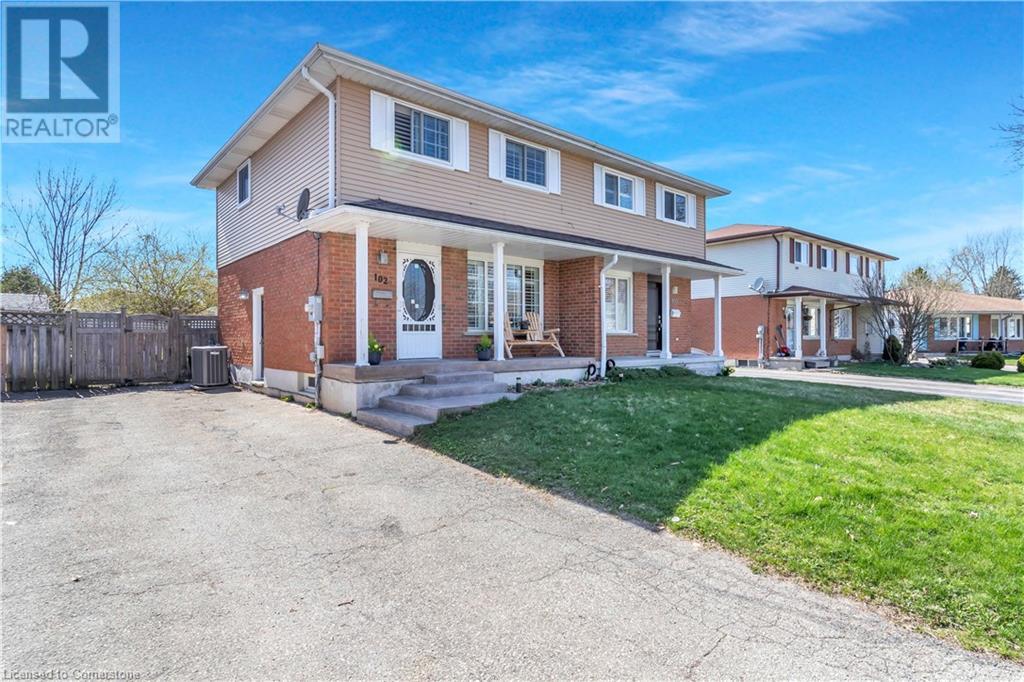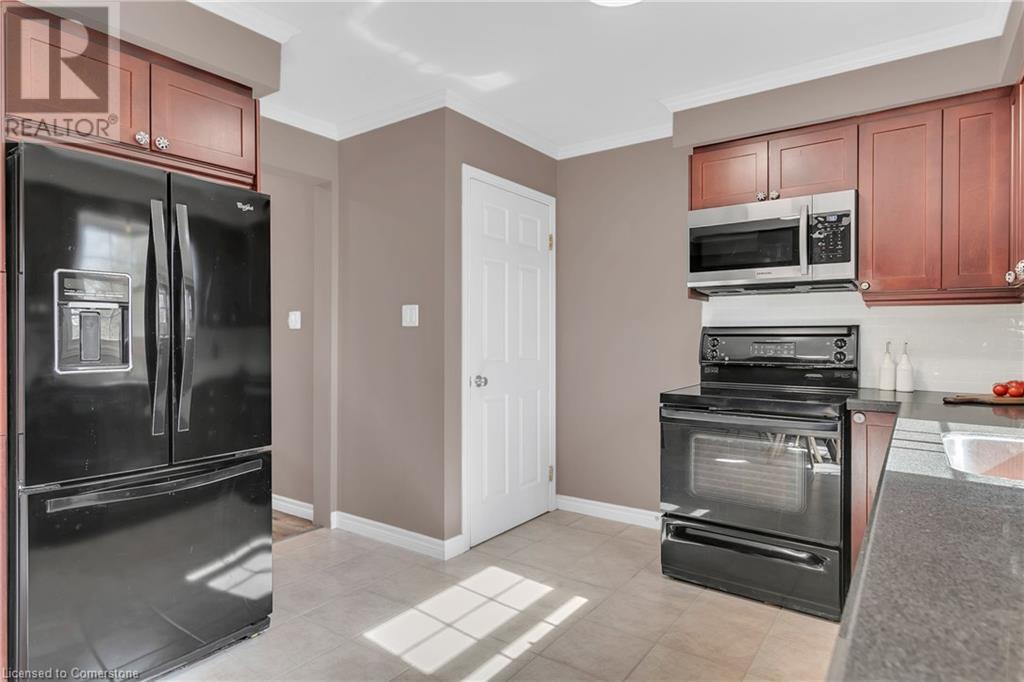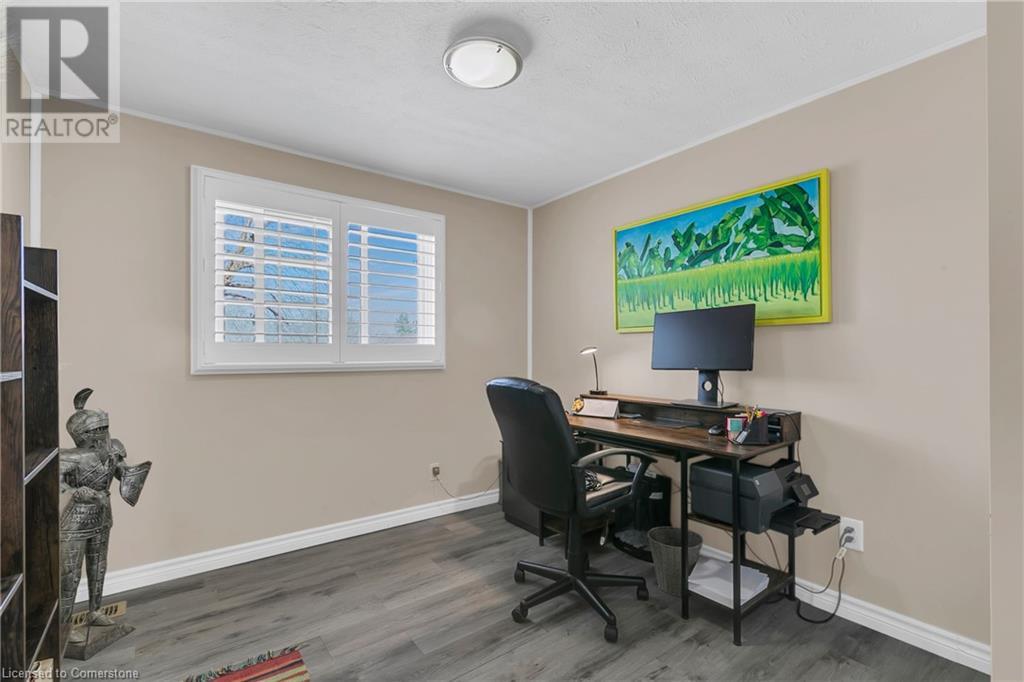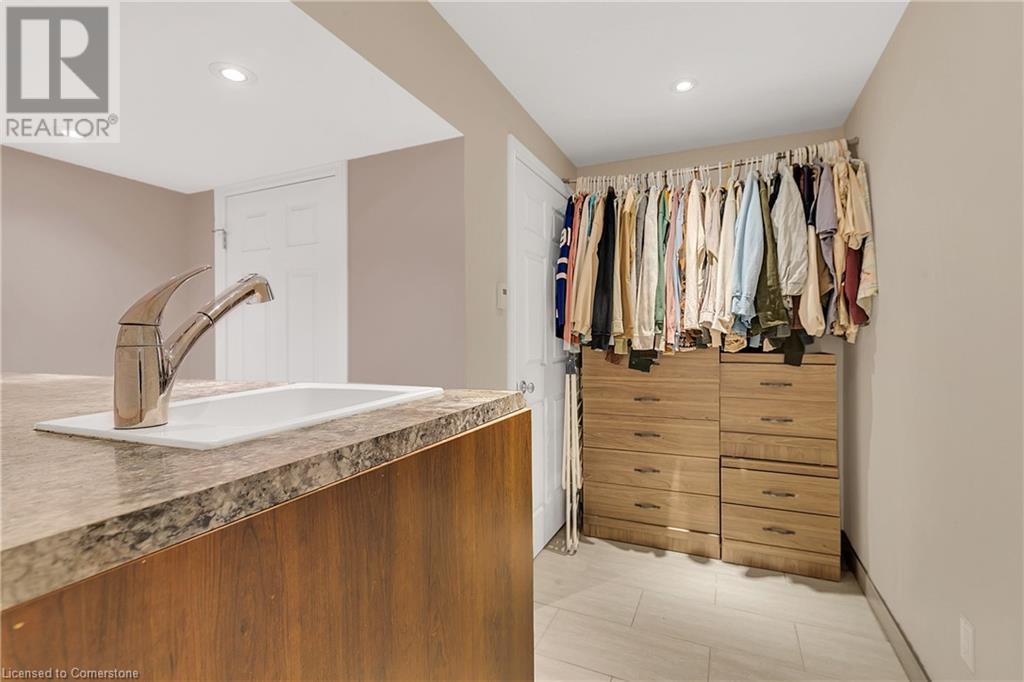102 Connelly Drive Kitchener, Ontario N2N 2V2
$599,900
Welcome to 102 Connelly Drive, a charming semi-detached home nestled in the heart of Kitchener’s sought-after Forest Heights community. Perfectly located near excellent schools, parks, nature trails, major highways, and amenities like shopping, hospitals, and public transit — offering an unbeatable lifestyle for families and commuters alike. Built in 1988 and lovingly maintained, this 2-storey semi detached home offers 3 spacious bedrooms, 2 full bathrooms, and over 1,400 sq ft of finished living space. The main floor boasts an open-concept living and dining area filled with natural light, perfect for everyday living and entertaining. The updated kitchen is bright and functional, with plenty of storage and walkout access to the backyard. Upstairs, enjoy a large primary bedroom with generous closet space, plus two additional bedrooms and a full bath. The fully finished basement offers a versatile recreation room, a second full bathroom, and laundry — perfect for family movie nights, a home gym, or guests. Recent updates include a new roof (2022) and modern mechanicals for year-round comfort. Outside, the driveway fits 3 cars. The south-facing backyard is ready for your summer gatherings with a stamped concrete patio and natural gas bbq line! This is your chance to settle into a family-friendly, quiet neighborhood close to everything you need. Flexible closing available — move in and start your next chapter at 102 Connelly Drive! (id:43503)
Open House
This property has open houses!
1:00 pm
Ends at:3:00 pm
1:00 pm
Ends at:3:00 pm
Property Details
| MLS® Number | 40722358 |
| Property Type | Single Family |
| Neigbourhood | Forest Heights |
| Amenities Near By | Hospital, Public Transit, Schools |
| Community Features | Quiet Area |
| Equipment Type | Furnace, Water Heater |
| Features | Conservation/green Belt |
| Parking Space Total | 3 |
| Rental Equipment Type | Furnace, Water Heater |
Building
| Bathroom Total | 2 |
| Bedrooms Above Ground | 3 |
| Bedrooms Total | 3 |
| Appliances | Dishwasher, Dryer, Microwave, Refrigerator, Stove, Washer, Window Coverings |
| Architectural Style | 2 Level |
| Basement Development | Finished |
| Basement Type | Full (finished) |
| Constructed Date | 1988 |
| Construction Material | Wood Frame |
| Construction Style Attachment | Semi-detached |
| Cooling Type | Central Air Conditioning |
| Exterior Finish | Brick, Concrete, Wood, Shingles |
| Foundation Type | Poured Concrete |
| Heating Fuel | Natural Gas |
| Heating Type | Forced Air |
| Stories Total | 2 |
| Size Interior | 1,403 Ft2 |
| Type | House |
| Utility Water | Municipal Water |
Land
| Access Type | Highway Nearby |
| Acreage | No |
| Land Amenities | Hospital, Public Transit, Schools |
| Sewer | Municipal Sewage System |
| Size Depth | 100 Ft |
| Size Frontage | 30 Ft |
| Size Total Text | Under 1/2 Acre |
| Zoning Description | R2b |
Rooms
| Level | Type | Length | Width | Dimensions |
|---|---|---|---|---|
| Second Level | Primary Bedroom | 11'1'' x 11'9'' | ||
| Second Level | Bedroom | 9'2'' x 9'8'' | ||
| Second Level | Bedroom | 9'0'' x 13'3'' | ||
| Second Level | 4pc Bathroom | 7'0'' x 7'1'' | ||
| Basement | Utility Room | 4'8'' x 5'8'' | ||
| Basement | Recreation Room | 17'5'' x 12'8'' | ||
| Basement | Laundry Room | 9'11'' x 10'10'' | ||
| Basement | Cold Room | 17'6'' x 3'1'' | ||
| Basement | 3pc Bathroom | 7'2'' x 7'6'' | ||
| Main Level | Living Room | 18'0'' x 13'1'' | ||
| Main Level | Kitchen | 10'3'' x 11'7'' | ||
| Main Level | Dining Room | 7'9'' x 11'7'' |
https://www.realtor.ca/real-estate/28240948/102-connelly-drive-kitchener
Contact Us
Contact us for more information





































