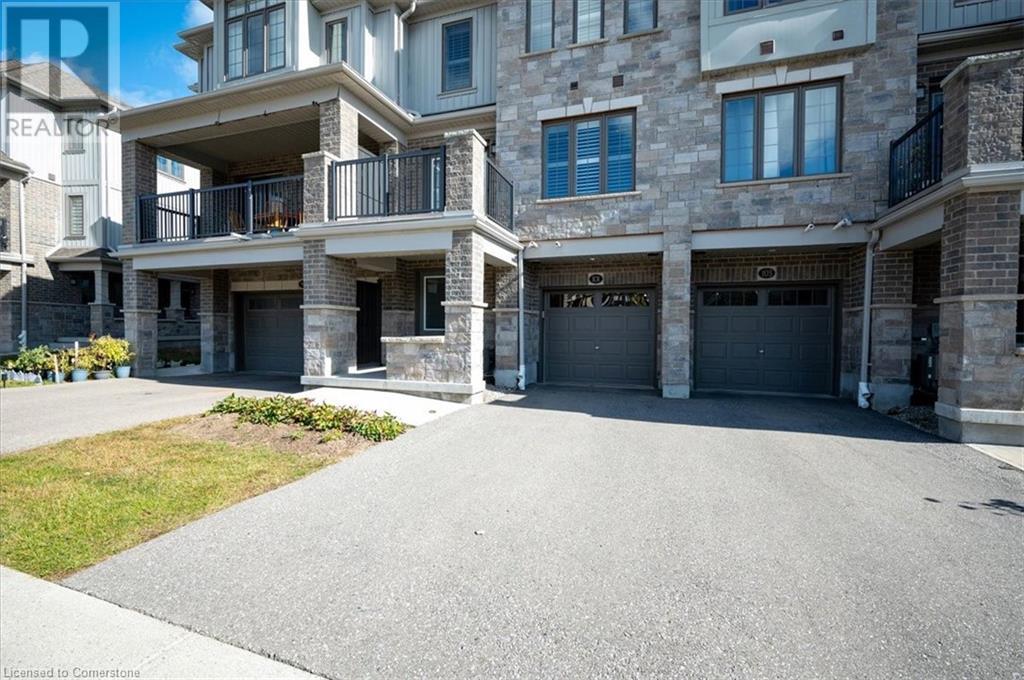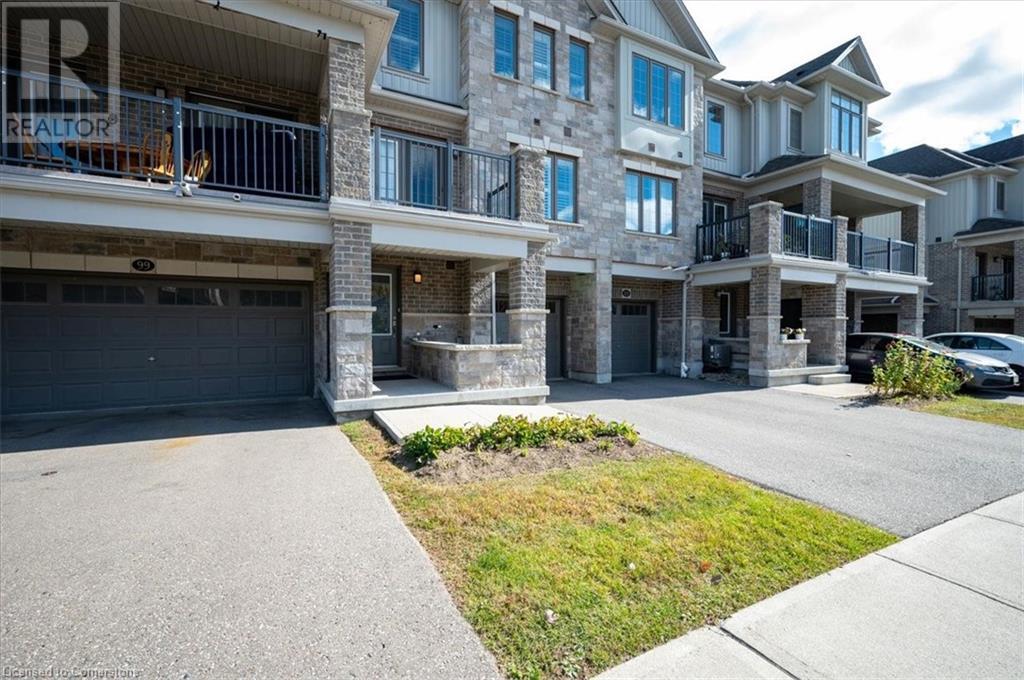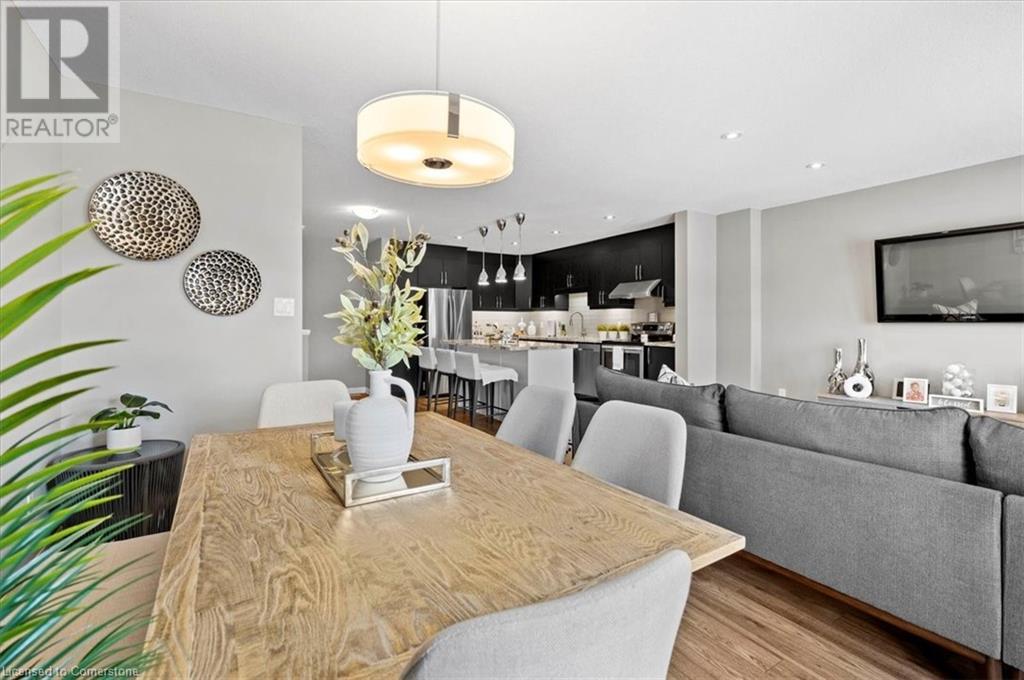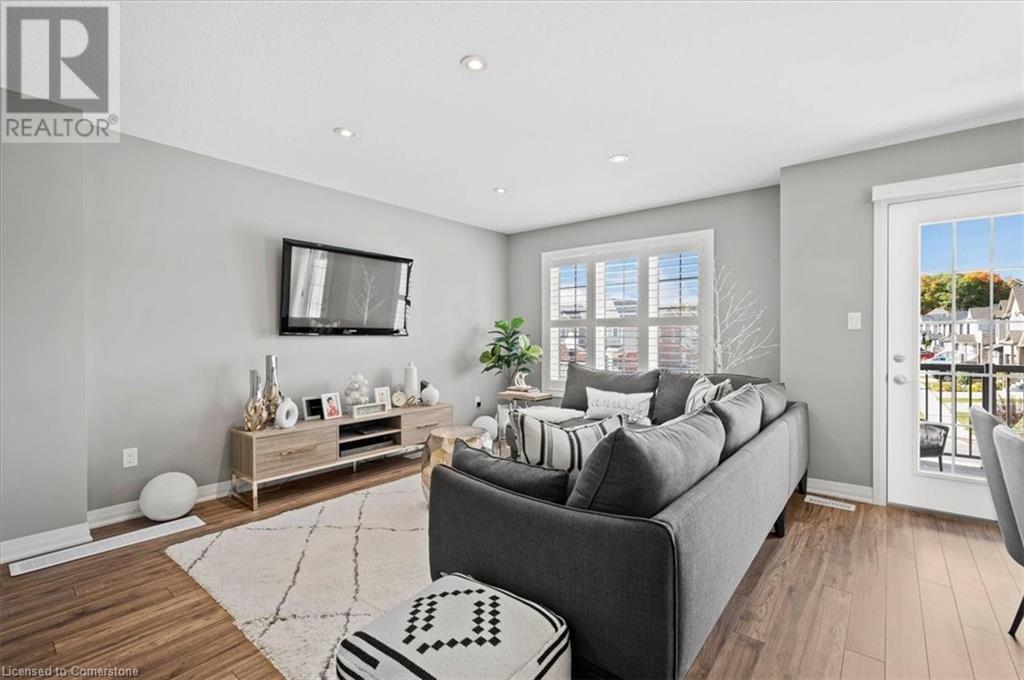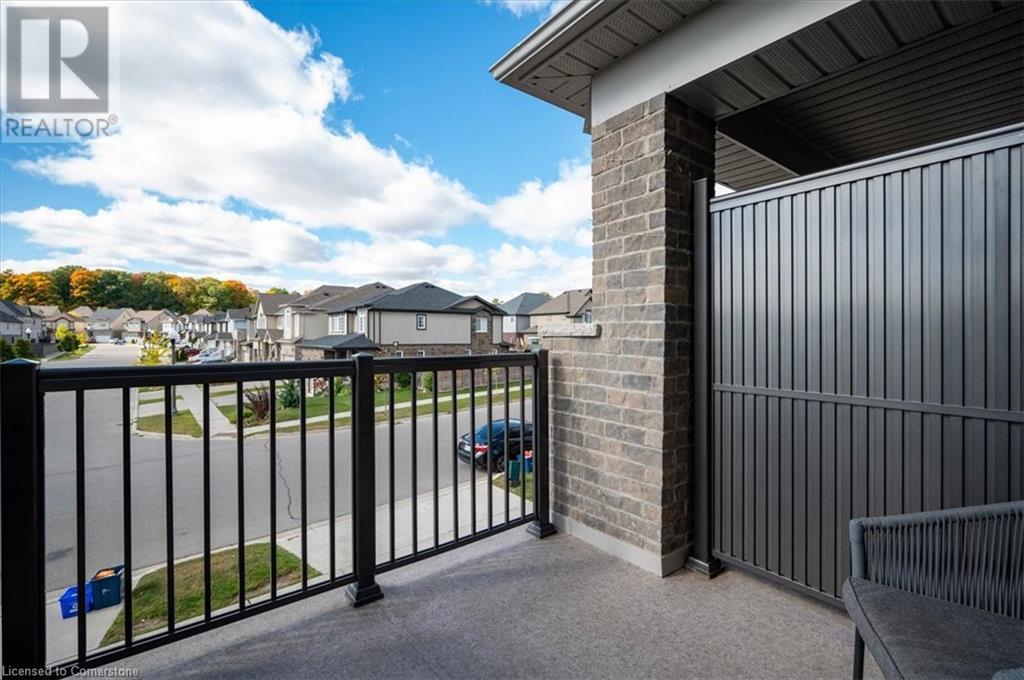101 South Creek Drive Kitchener, Ontario N2P 2N3
2 Bedroom
3 Bathroom
1595 sqft
2 Level
Central Air Conditioning
Forced Air
$649,900Maintenance, Insurance, Property Management
$235 Monthly
Maintenance, Insurance, Property Management
$235 MonthlyWelcome to this immaculate 2bed/ 2.5 bath condo in the heart of Doon Village. This amazing condo comes with a great layout with ample spaces all through-out, Ensuite Bathroom, Private Garage, and Balcony. This condo also comes with many upgrades such as granite kitchen counter top, stainless steel appliances, laminated floors, high end light fixtures, and much more. This home is located walking distances to school, and trails, and within a short distance to the 401. (id:43503)
Property Details
| MLS® Number | 40665507 |
| Property Type | Single Family |
| AmenitiesNearBy | Park |
| Features | Balcony, No Pet Home |
| ParkingSpaceTotal | 2 |
Building
| BathroomTotal | 3 |
| BedroomsAboveGround | 2 |
| BedroomsTotal | 2 |
| Appliances | Dishwasher, Dryer, Refrigerator, Stove, Washer, Microwave Built-in |
| ArchitecturalStyle | 2 Level |
| BasementType | None |
| ConstructionStyleAttachment | Attached |
| CoolingType | Central Air Conditioning |
| ExteriorFinish | Brick Veneer, Vinyl Siding |
| HalfBathTotal | 1 |
| HeatingType | Forced Air |
| StoriesTotal | 2 |
| SizeInterior | 1595 Sqft |
| Type | Row / Townhouse |
| UtilityWater | Municipal Water |
Parking
| Attached Garage |
Land
| AccessType | Highway Access |
| Acreage | No |
| LandAmenities | Park |
| Sewer | Municipal Sewage System |
| SizeTotalText | Unknown |
| ZoningDescription | R2 |
Rooms
| Level | Type | Length | Width | Dimensions |
|---|---|---|---|---|
| Second Level | Living Room | 10'3'' x 14'10'' | ||
| Second Level | Kitchen | 15'6'' x 14'3'' | ||
| Second Level | Dining Room | 9'0'' x 12'10'' | ||
| Third Level | Bedroom | 8'11'' x 10'7'' | ||
| Third Level | 3pc Bathroom | Measurements not available | ||
| Third Level | Full Bathroom | Measurements not available | ||
| Third Level | Primary Bedroom | 10'1'' x 17'6'' | ||
| Main Level | Utility Room | 9'0'' x 9'8'' | ||
| Main Level | 2pc Bathroom | Measurements not available |
https://www.realtor.ca/real-estate/27588726/101-south-creek-drive-kitchener
Interested?
Contact us for more information


