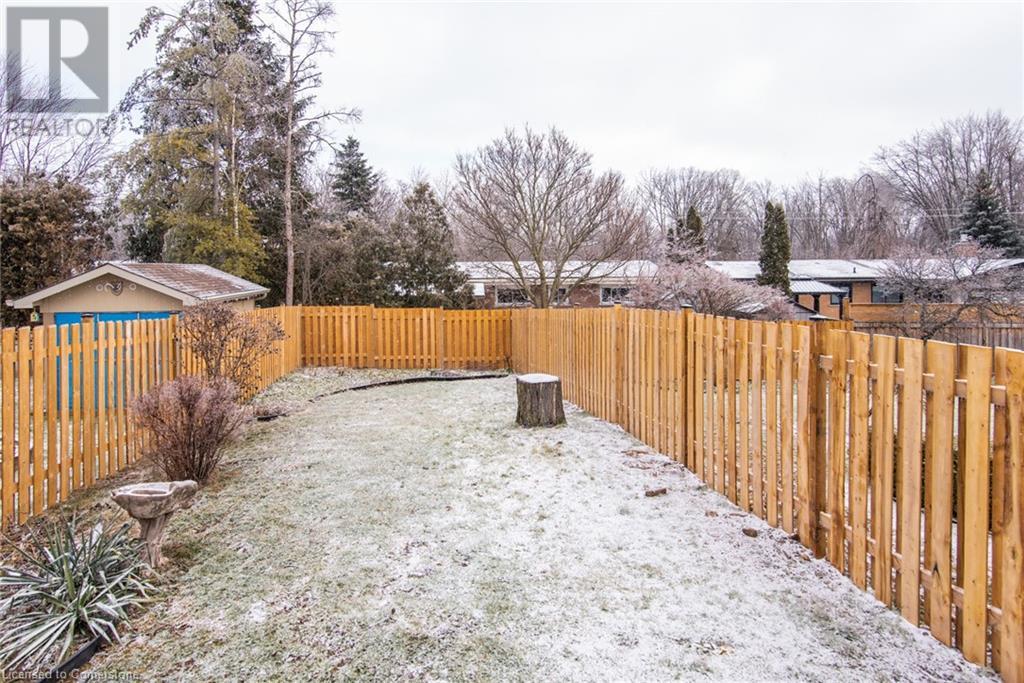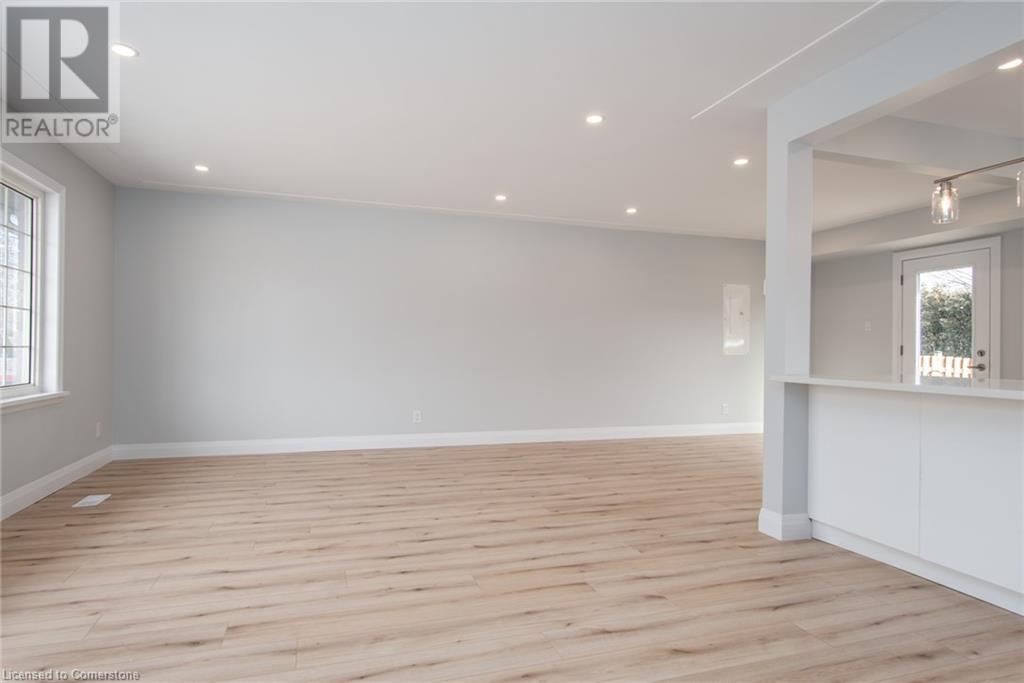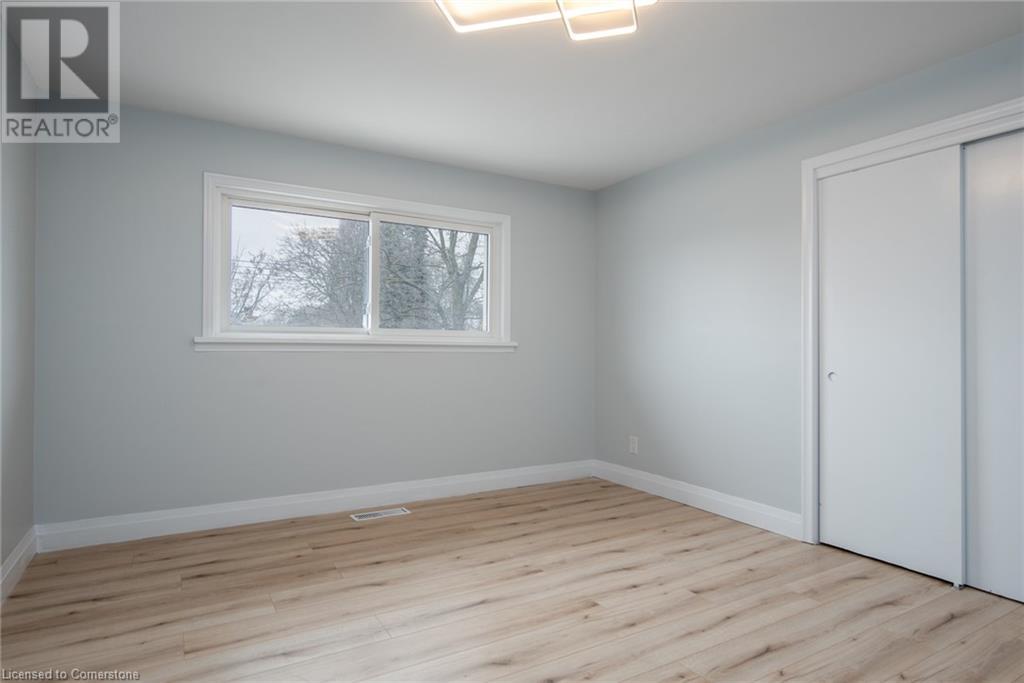3 Bedroom
1 Bathroom
1,200 ft2
Central Air Conditioning
Forced Air
$2,800 MonthlyWater
Step into a fully renovated main-level home that combines modern design with everyday comfort. Flooded with natural light and thoughtfully updated throughout, this 3-bedroom unit offers the kind of space, style, and convenience that’s hard to find - especially at this price point. The open-concept living and dining area is perfect for unwinding after a long day or hosting family and friends. You’ll love the sleek kitchen with quartz countertops, stainless steel appliances, and plenty of storage for all your essentials. Outside, a private backyard offers a quiet escape - ideal for summer barbecues, morning coffee, or just enjoying some fresh air. In-unit laundry, two parking spots, and modern finishes throughout make life easy. Located just one minute from Highway 85, this home is perfect for commuters. Parks, trails, and major shopping are also close by, so everything you need is just around the corner. Showings available now - reach out today before it’s gone. (id:43503)
Property Details
|
MLS® Number
|
40728805 |
|
Property Type
|
Single Family |
|
Neigbourhood
|
Rosemount |
|
Amenities Near By
|
Park, Public Transit, Schools, Ski Area |
|
Community Features
|
Quiet Area |
|
Parking Space Total
|
2 |
Building
|
Bathroom Total
|
1 |
|
Bedrooms Above Ground
|
3 |
|
Bedrooms Total
|
3 |
|
Appliances
|
Dishwasher, Dryer, Stove, Washer, Hood Fan |
|
Basement Type
|
None |
|
Construction Style Attachment
|
Detached |
|
Cooling Type
|
Central Air Conditioning |
|
Exterior Finish
|
Brick, Vinyl Siding |
|
Foundation Type
|
Poured Concrete |
|
Heating Fuel
|
Natural Gas |
|
Heating Type
|
Forced Air |
|
Size Interior
|
1,200 Ft2 |
|
Type
|
House |
|
Utility Water
|
Municipal Water |
Land
|
Access Type
|
Highway Nearby |
|
Acreage
|
No |
|
Land Amenities
|
Park, Public Transit, Schools, Ski Area |
|
Sewer
|
Municipal Sewage System |
|
Size Frontage
|
60 Ft |
|
Size Total Text
|
Unknown |
|
Zoning Description
|
R3 |
Rooms
| Level |
Type |
Length |
Width |
Dimensions |
|
Second Level |
3pc Bathroom |
|
|
Measurements not available |
|
Second Level |
Bedroom |
|
|
8'11'' x 10'0'' |
|
Second Level |
Bedroom |
|
|
11'7'' x 9'9'' |
|
Second Level |
Primary Bedroom |
|
|
11'0'' x 13'6'' |
|
Main Level |
Dining Room |
|
|
24'9'' x 10'4'' |
|
Main Level |
Kitchen |
|
|
12'7'' x 9'9'' |
https://www.realtor.ca/real-estate/28311809/101-lyndhurst-drive-unit-a-kitchener































