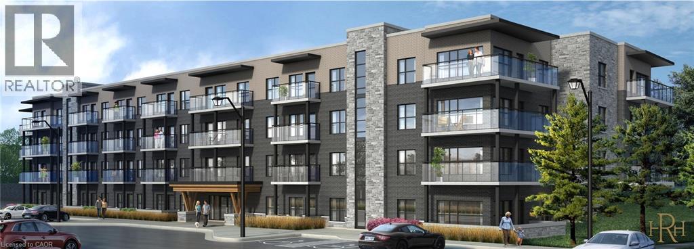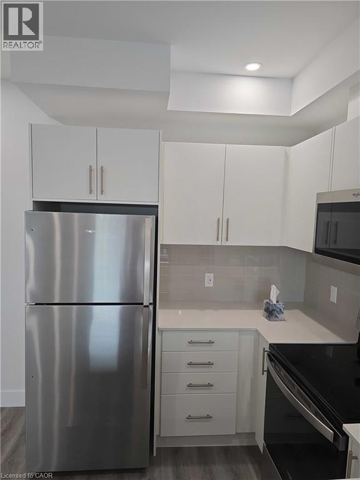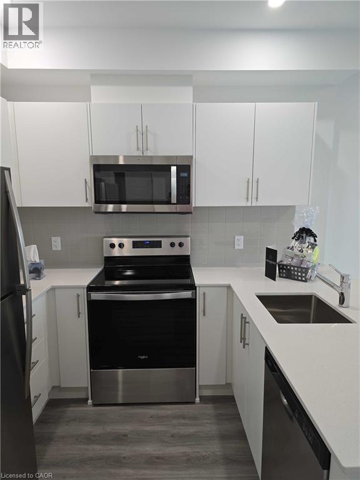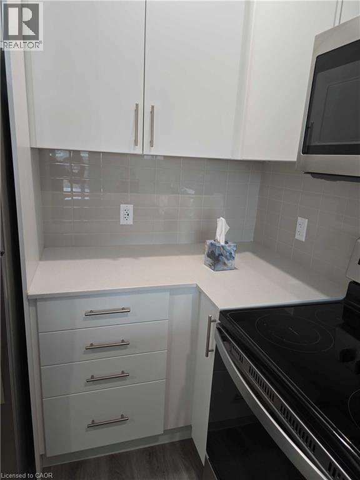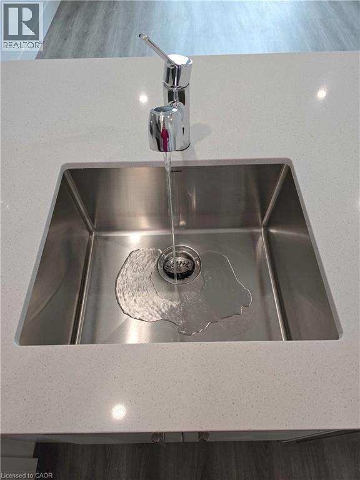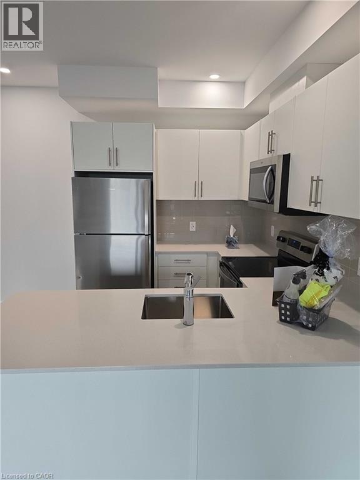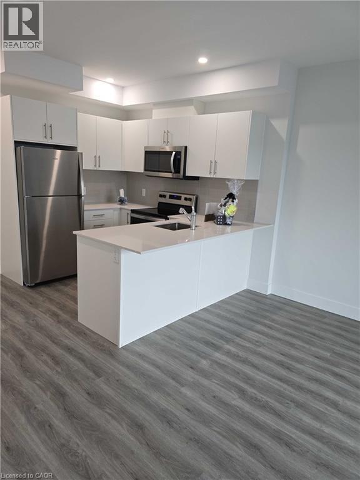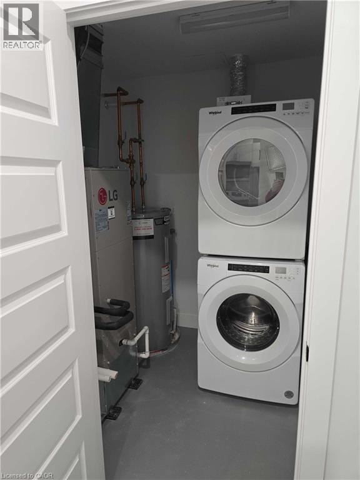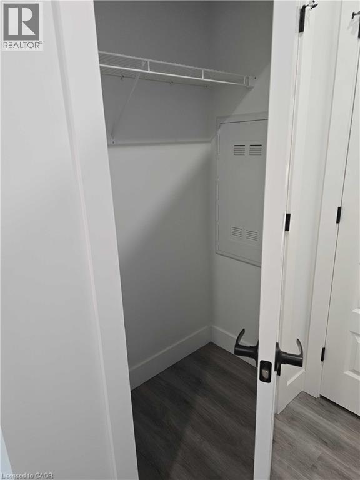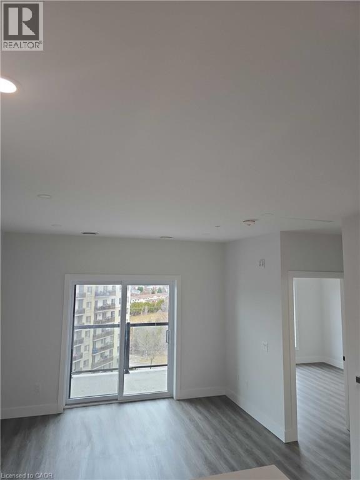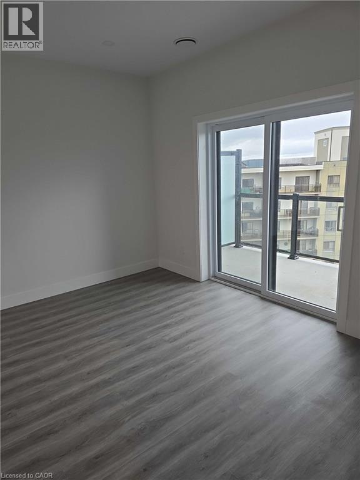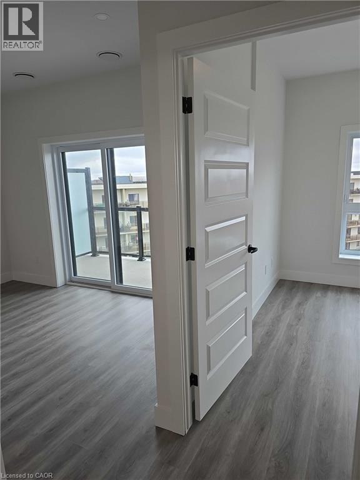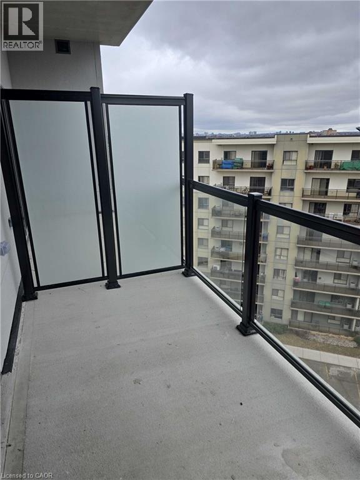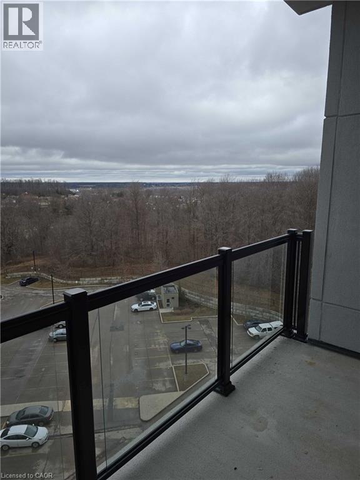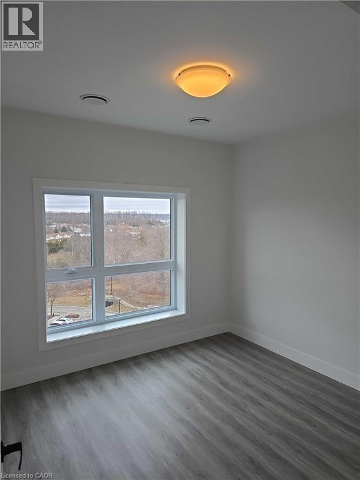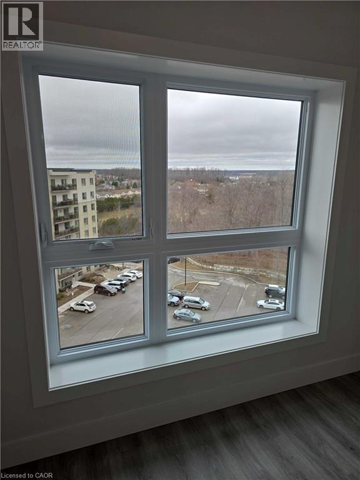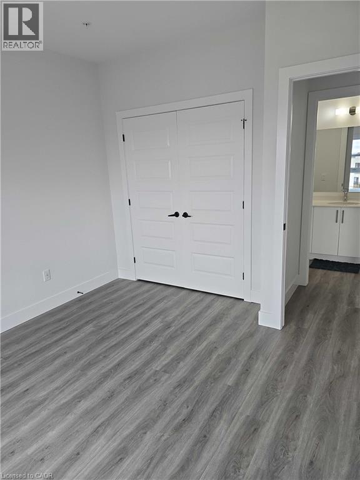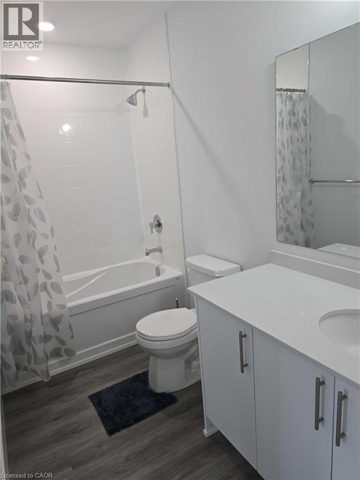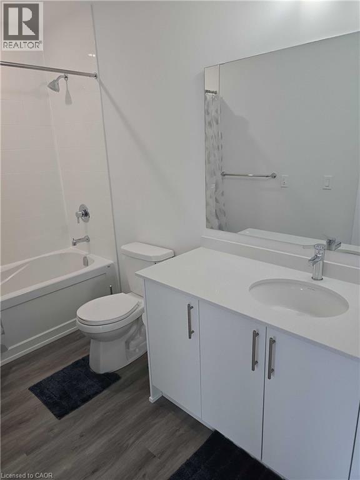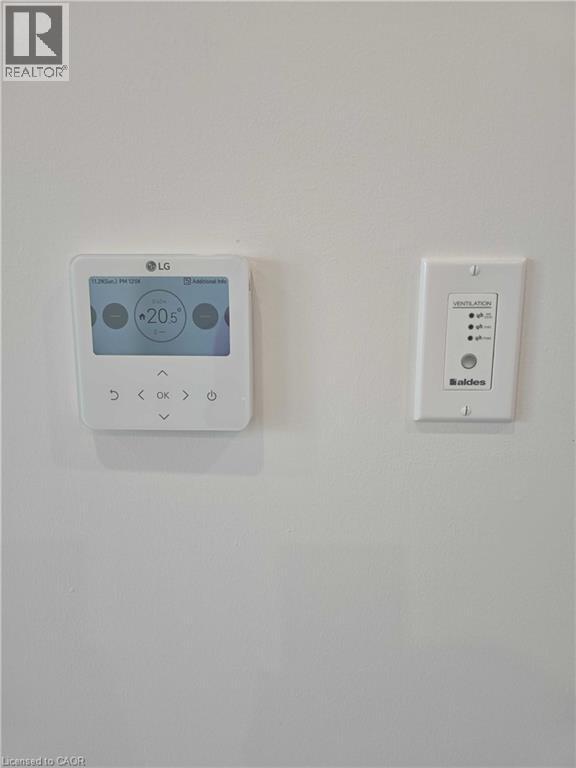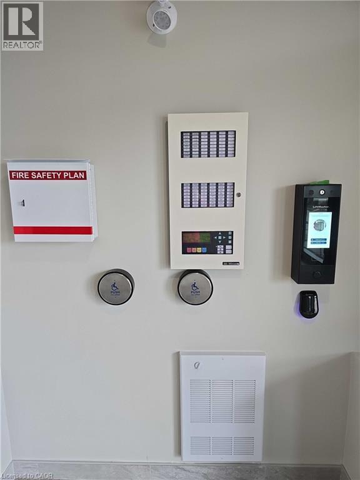1 Bedroom
1 Bathroom
640 ft2
Central Air Conditioning
Forced Air
Landscaped
$2,000 MonthlyInsurance, Common Area Maintenance, Heat, Landscaping, Other, See Remarks, Property Management
Bright & Spacious 1-Bedroom Unit for Lease – $2,000/Month Looking for a place that checks all the boxes? This stunning 1-bedroom, 1-bathroom unit is ready for you immediately – and trust us, you’re about to hit the jackpot with these amazing landlords! What You’ll Love: Bright & Open – Spacious layout filled with natural light Forest Views – Enjoy serene scenery from your balcony & bedroom Modern Kitchen – Stainless steel appliances, quartz countertops Convenience at Its Best – In-suite laundry & secured entry Parking Included – 1 dedicated space. This unit is the perfect blend of comfort, style, and tranquility. Don’t miss out—book your showing today! (id:43503)
Property Details
|
MLS® Number
|
40781049 |
|
Property Type
|
Single Family |
|
Neigbourhood
|
Grand River South |
|
Amenities Near By
|
Hospital, Park, Place Of Worship, Playground, Public Transit, Schools, Shopping |
|
Community Features
|
Community Centre |
|
Equipment Type
|
Water Heater |
|
Features
|
Balcony |
|
Parking Space Total
|
1 |
|
Rental Equipment Type
|
Water Heater |
|
Storage Type
|
Locker |
Building
|
Bathroom Total
|
1 |
|
Bedrooms Above Ground
|
1 |
|
Bedrooms Total
|
1 |
|
Amenities
|
Party Room |
|
Appliances
|
Dishwasher, Dryer, Microwave, Refrigerator, Stove, Washer, Microwave Built-in, Hood Fan, Window Coverings |
|
Basement Type
|
None |
|
Constructed Date
|
2024 |
|
Construction Style Attachment
|
Attached |
|
Cooling Type
|
Central Air Conditioning |
|
Exterior Finish
|
Brick |
|
Heating Fuel
|
Natural Gas |
|
Heating Type
|
Forced Air |
|
Stories Total
|
1 |
|
Size Interior
|
640 Ft2 |
|
Type
|
Apartment |
|
Utility Water
|
Municipal Water |
Parking
Land
|
Access Type
|
Highway Access, Highway Nearby |
|
Acreage
|
No |
|
Land Amenities
|
Hospital, Park, Place Of Worship, Playground, Public Transit, Schools, Shopping |
|
Landscape Features
|
Landscaped |
|
Sewer
|
Municipal Sewage System |
|
Size Total Text
|
Unknown |
|
Zoning Description
|
R7 |
Rooms
| Level |
Type |
Length |
Width |
Dimensions |
|
Lower Level |
Storage |
|
|
Measurements not available |
|
Main Level |
Foyer |
|
|
Measurements not available |
|
Main Level |
Kitchen |
|
|
11'8'' x 9'6'' |
|
Main Level |
Living Room |
|
|
12'0'' x 12'1'' |
|
Main Level |
4pc Bathroom |
|
|
Measurements not available |
|
Main Level |
Primary Bedroom |
|
|
11'0'' x 12'1'' |
https://www.realtor.ca/real-estate/29056326/1000-lackner-place-unit-608-kitchener

