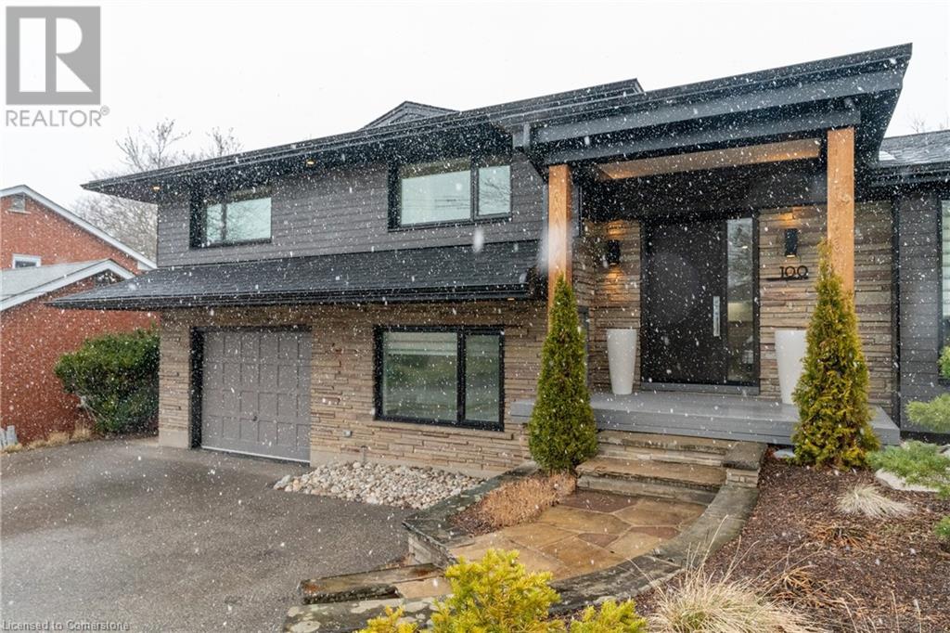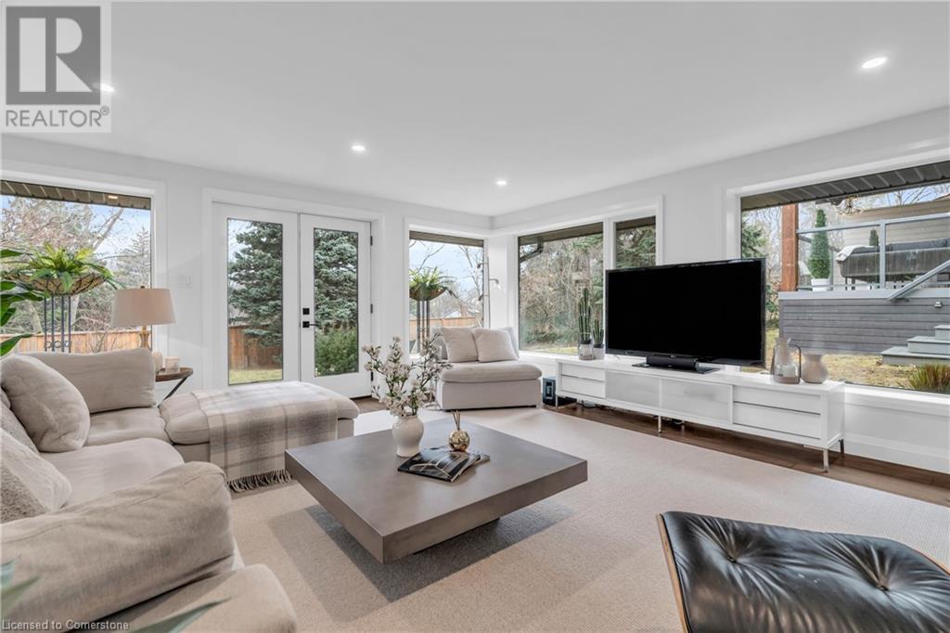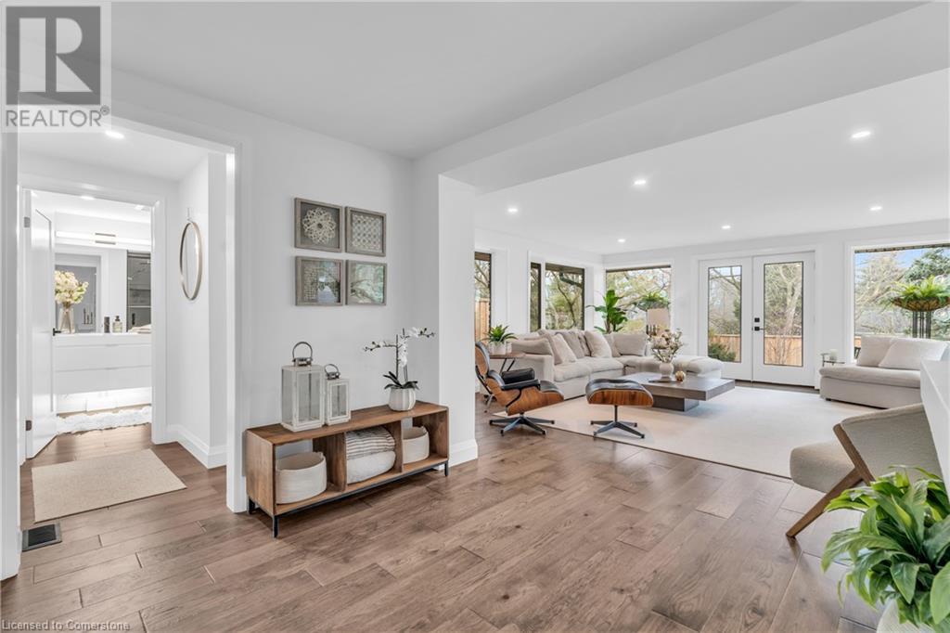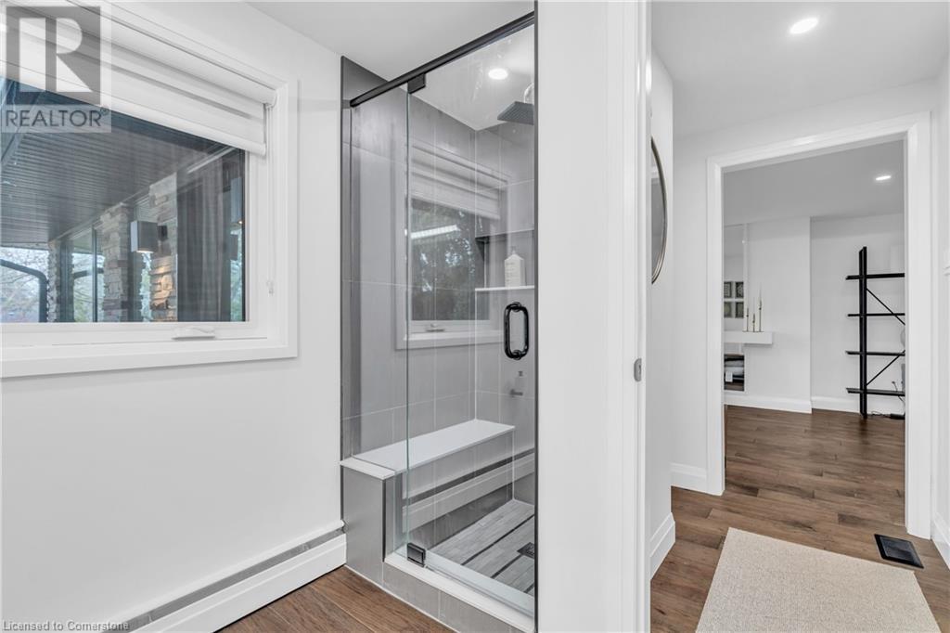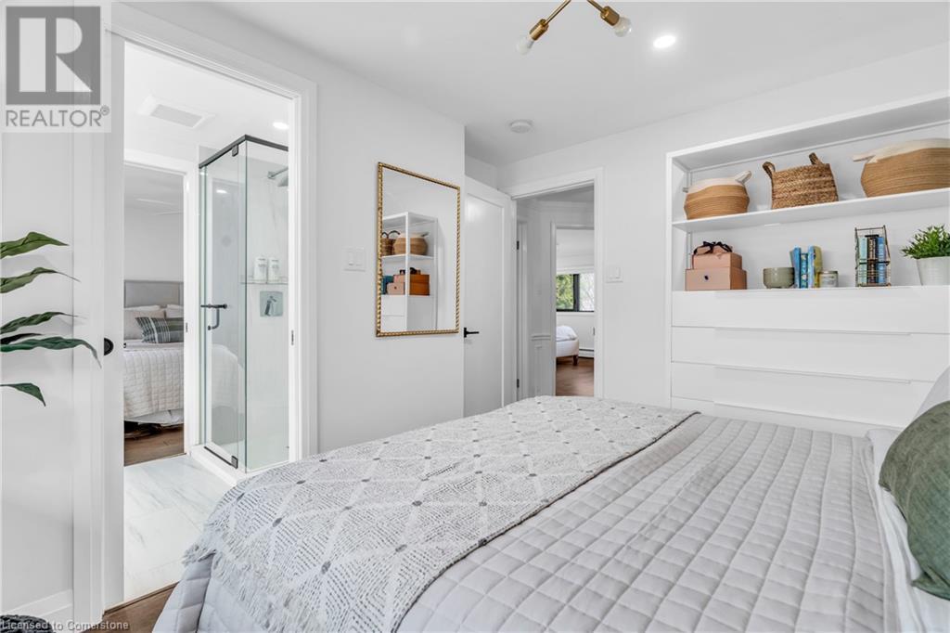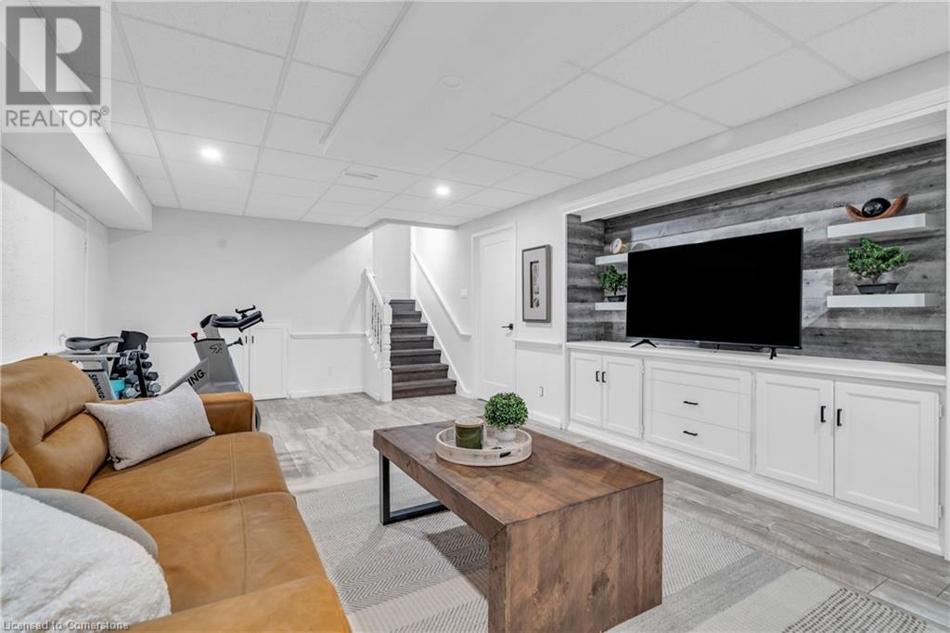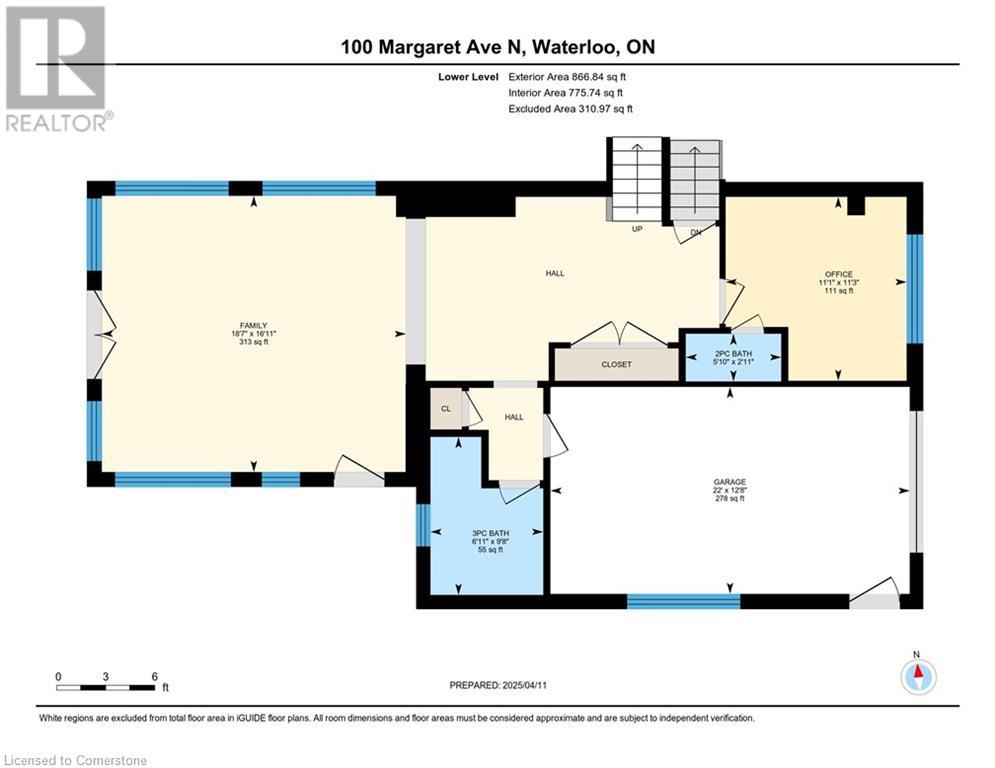4 Bedroom
4 Bathroom
2,670 ft2
Central Air Conditioning
Forced Air, Radiant Heat
Landscaped
$1,299,999
Welcome to this stunning split-level home in a mature, family-friendly neighbourhood. Flooded with natural light from the expansive windows throughout, this home blends thoughtful design, high-end finishes, and seamless indoor-outdoor living—perfect for both everyday living and entertaining. At the heart of the home is a custom kitchen with in-floor heating, a large centre island with quartz countertops, built-in appliances and an abundance of custom cabinetry. The kitchen flows into a spacious living area with a feature fireplace, creating a warm, inviting space for everyday living or cozy gatherings. Step outside from the kitchen onto a covered deck —an outdoor oasis complete with gas hook ups for a fire table, BBQ and ceiling-mounted gas heaters for year-round enjoyment. The private, fully fenced backyard is beautifully landscaped with mature trees, immaculate stone patios, and multiple walkouts from the Family room for easy entertaining. Inside, enjoy hardwood flooring throughout. The primary suite offers a spa-like 4-piece ensuite with double vanity and glass walk-in shower. Two additional bedrooms share a stylish Jack and Jill bath, and upper-level laundry and custom built-ins in every closet. The ground floor level features a large family room surrounded by windows, two walk outs, in-floor heating, a 3-piece bathroom and a 4th bedroom or office, with a 2-piece bath. The finished basement includes a large rec room and generous storage areas. Additional features include a heated garage with side and interior access, and driveway parking for 5 cars. This turnkey home is filled with natural light, custom upgrades, and designed for exceptional comfort and entertaining. (id:43503)
Property Details
|
MLS® Number
|
40715692 |
|
Property Type
|
Single Family |
|
Amenities Near By
|
Park, Place Of Worship, Playground, Public Transit, Schools, Shopping |
|
Features
|
Paved Driveway, Automatic Garage Door Opener |
|
Parking Space Total
|
6 |
|
Structure
|
Porch |
Building
|
Bathroom Total
|
4 |
|
Bedrooms Above Ground
|
3 |
|
Bedrooms Below Ground
|
1 |
|
Bedrooms Total
|
4 |
|
Appliances
|
Dishwasher, Oven - Built-in, Water Softener, Microwave Built-in, Gas Stove(s) |
|
Basement Development
|
Partially Finished |
|
Basement Type
|
Partial (partially Finished) |
|
Constructed Date
|
1962 |
|
Construction Material
|
Wood Frame |
|
Construction Style Attachment
|
Detached |
|
Cooling Type
|
Central Air Conditioning |
|
Exterior Finish
|
Brick, Stone, Wood |
|
Fixture
|
Ceiling Fans |
|
Foundation Type
|
Poured Concrete |
|
Half Bath Total
|
1 |
|
Heating Type
|
Forced Air, Radiant Heat |
|
Size Interior
|
2,670 Ft2 |
|
Type
|
House |
|
Utility Water
|
Municipal Water |
Parking
Land
|
Access Type
|
Highway Access, Highway Nearby |
|
Acreage
|
No |
|
Fence Type
|
Fence |
|
Land Amenities
|
Park, Place Of Worship, Playground, Public Transit, Schools, Shopping |
|
Landscape Features
|
Landscaped |
|
Sewer
|
Municipal Sewage System |
|
Size Depth
|
150 Ft |
|
Size Frontage
|
72 Ft |
|
Size Total Text
|
Under 1/2 Acre |
|
Zoning Description
|
R1 |
Rooms
| Level |
Type |
Length |
Width |
Dimensions |
|
Second Level |
Full Bathroom |
|
|
10'11'' x 9'8'' |
|
Second Level |
4pc Bathroom |
|
|
8'1'' x 5'1'' |
|
Second Level |
Bedroom |
|
|
14'4'' x 12'4'' |
|
Second Level |
Bedroom |
|
|
13'6'' x 10'11'' |
|
Second Level |
Primary Bedroom |
|
|
14'7'' x 13'11'' |
|
Basement |
Utility Room |
|
|
17'3'' x 10'10'' |
|
Basement |
Storage |
|
|
10'8'' x 7'8'' |
|
Basement |
Recreation Room |
|
|
25'1'' x 13'9'' |
|
Lower Level |
Bedroom |
|
|
11'3'' x 11'1'' |
|
Lower Level |
Family Room |
|
|
18'7'' x 16'11'' |
|
Lower Level |
3pc Bathroom |
|
|
9'8'' x 6'11'' |
|
Lower Level |
2pc Bathroom |
|
|
5'10'' x 2'11'' |
|
Main Level |
Dining Room |
|
|
18'4'' x 5'11'' |
|
Main Level |
Living Room |
|
|
24'4'' x 14'0'' |
|
Main Level |
Kitchen |
|
|
25'2'' x 11'3'' |
https://www.realtor.ca/real-estate/28154655/100-margaret-avenue-n-waterloo







