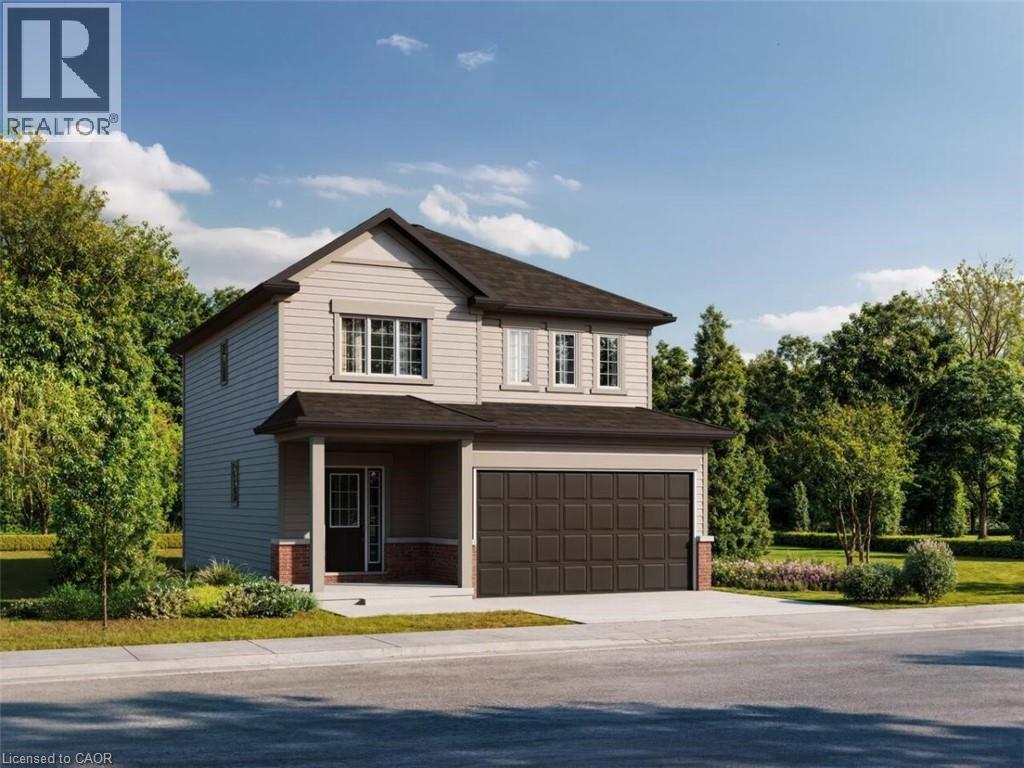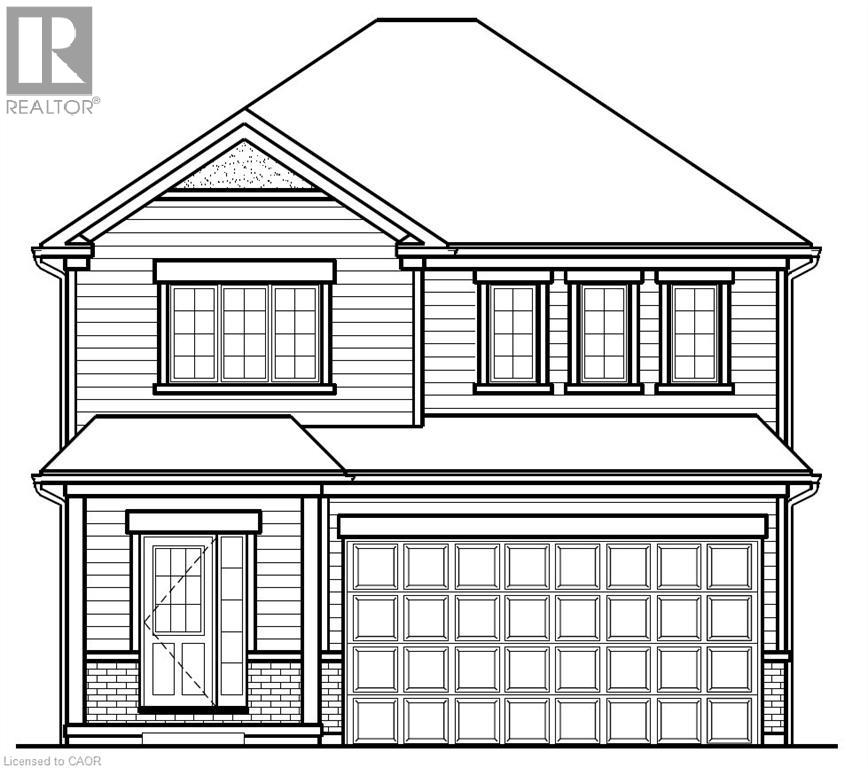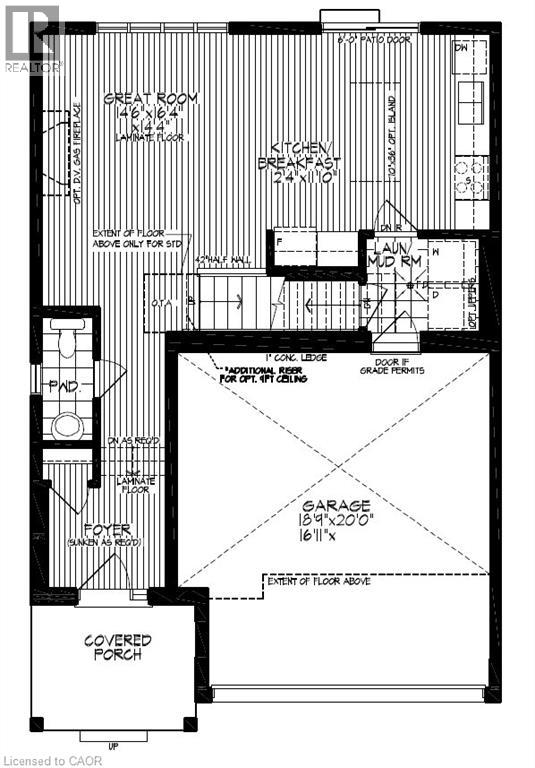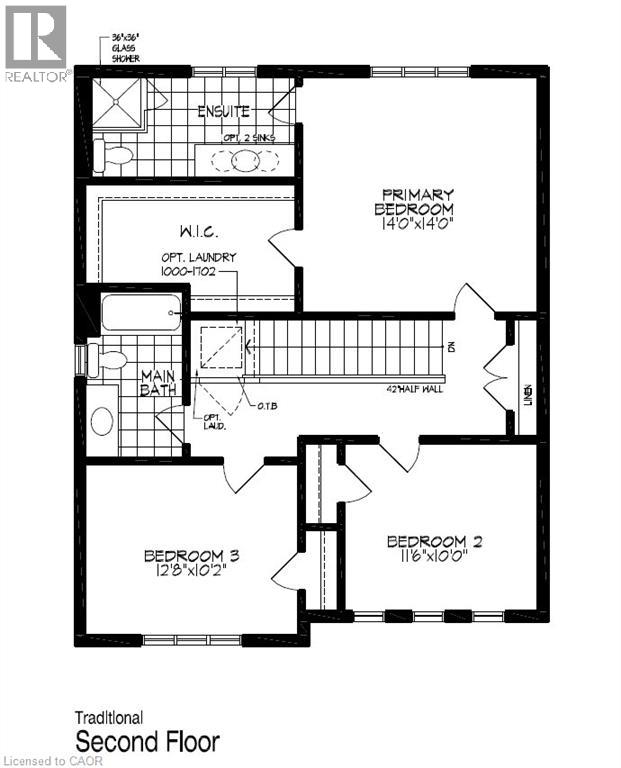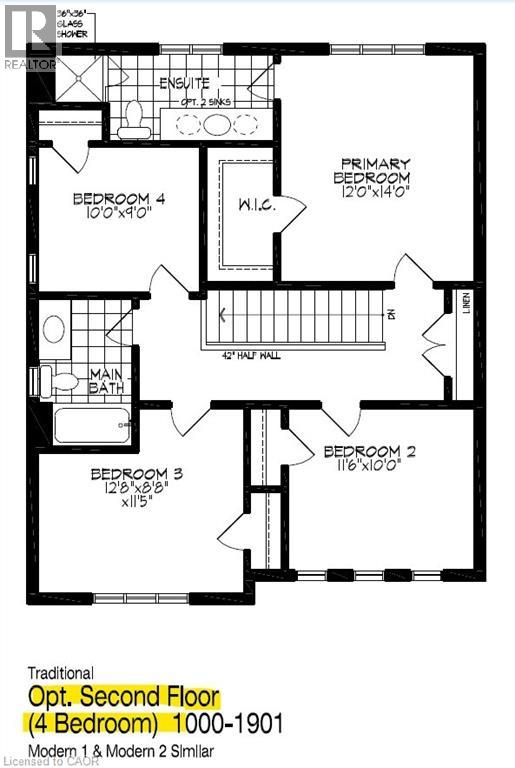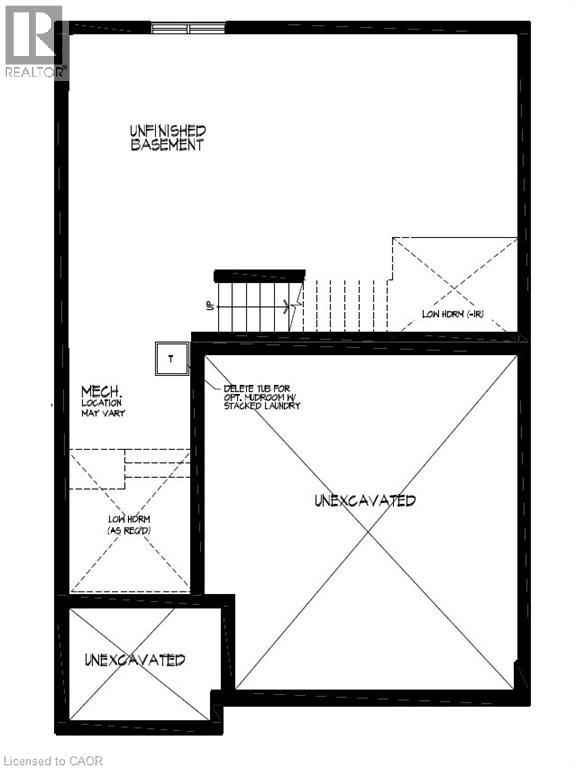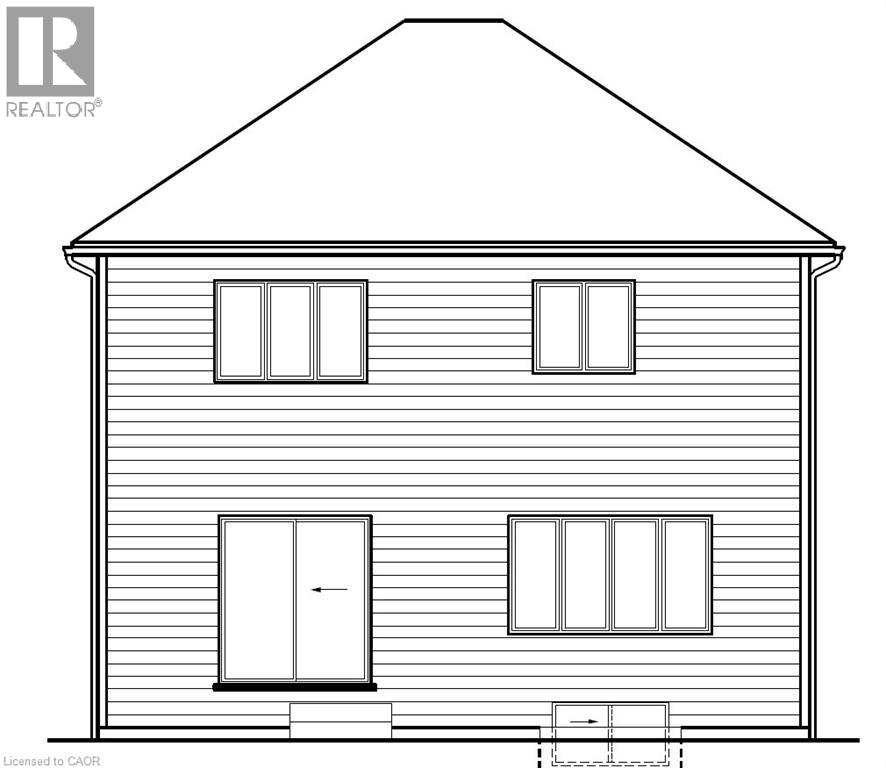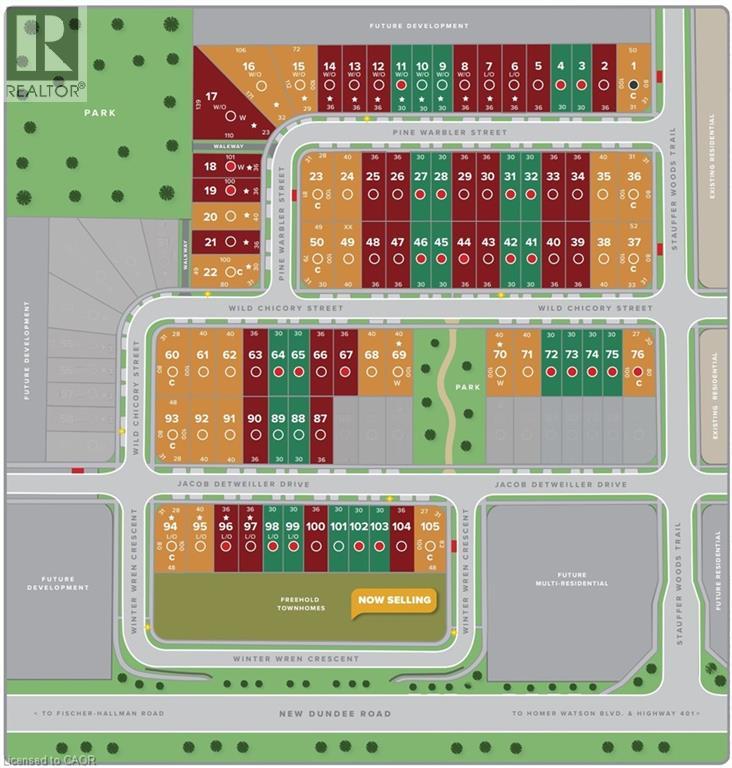3 Bedroom
3 Bathroom
1,616 ft2
2 Level
Central Air Conditioning
Forced Air
$814,900
Location! Location! Location! Doon South community minutes from Hwy 401, shopping, schools, golf, walking trails and more! The brand new CYPRESS plan offers 1,616sf , 3 bedrooms 2 1/2 baths and a double car garage. Optional finished basement available and sold separately. Main floor features an open concept Kitchen, dinette and great room. A 2 pc bath conveniently located in the front of the house and a main floor laundry in the mud room with access to the garage. 2nd floor features three bedrooms and 2 full baths. (optional upgrade to a 4 bedroom plan sold separately). Primary Bedroom includes a large walk-in closet and a 3 pc ensuite. (optional 2n floor laundry available/sold separately) Various lots and other plans available. (id:43503)
Property Details
|
MLS® Number
|
40765445 |
|
Property Type
|
Single Family |
|
Neigbourhood
|
Doon South |
|
Amenities Near By
|
Golf Nearby, Playground, Schools, Shopping |
|
Community Features
|
School Bus |
|
Equipment Type
|
Rental Water Softener |
|
Features
|
Southern Exposure, Conservation/green Belt, Paved Driveway, Sump Pump |
|
Parking Space Total
|
4 |
|
Rental Equipment Type
|
Rental Water Softener |
Building
|
Bathroom Total
|
3 |
|
Bedrooms Above Ground
|
3 |
|
Bedrooms Total
|
3 |
|
Architectural Style
|
2 Level |
|
Basement Development
|
Unfinished |
|
Basement Type
|
Full (unfinished) |
|
Constructed Date
|
2026 |
|
Construction Style Attachment
|
Detached |
|
Cooling Type
|
Central Air Conditioning |
|
Exterior Finish
|
Brick, Vinyl Siding |
|
Foundation Type
|
Poured Concrete |
|
Half Bath Total
|
1 |
|
Heating Fuel
|
Natural Gas |
|
Heating Type
|
Forced Air |
|
Stories Total
|
2 |
|
Size Interior
|
1,616 Ft2 |
|
Type
|
House |
|
Utility Water
|
Municipal Water |
Parking
Land
|
Access Type
|
Highway Access, Highway Nearby |
|
Acreage
|
No |
|
Land Amenities
|
Golf Nearby, Playground, Schools, Shopping |
|
Sewer
|
Municipal Sewage System |
|
Size Depth
|
100 Ft |
|
Size Frontage
|
36 Ft |
|
Size Total Text
|
Under 1/2 Acre |
|
Zoning Description
|
Osr-2 / R6 |
Rooms
| Level |
Type |
Length |
Width |
Dimensions |
|
Second Level |
4pc Bathroom |
|
|
Measurements not available |
|
Second Level |
Bedroom |
|
|
12'8'' x 10'2'' |
|
Second Level |
Bedroom |
|
|
11'6'' x 10'0'' |
|
Second Level |
Full Bathroom |
|
|
Measurements not available |
|
Second Level |
Primary Bedroom |
|
|
14'0'' x 14'0'' |
|
Main Level |
Laundry Room |
|
|
Measurements not available |
|
Main Level |
Eat In Kitchen |
|
|
12'4'' x 11'10'' |
|
Main Level |
Great Room |
|
|
14'6'' x 16'4'' |
|
Main Level |
2pc Bathroom |
|
|
Measurements not available |
|
Main Level |
Foyer |
|
|
Measurements not available |
https://www.realtor.ca/real-estate/28812505/10-pine-warbler-street-unit-lot-0034-kitchener

