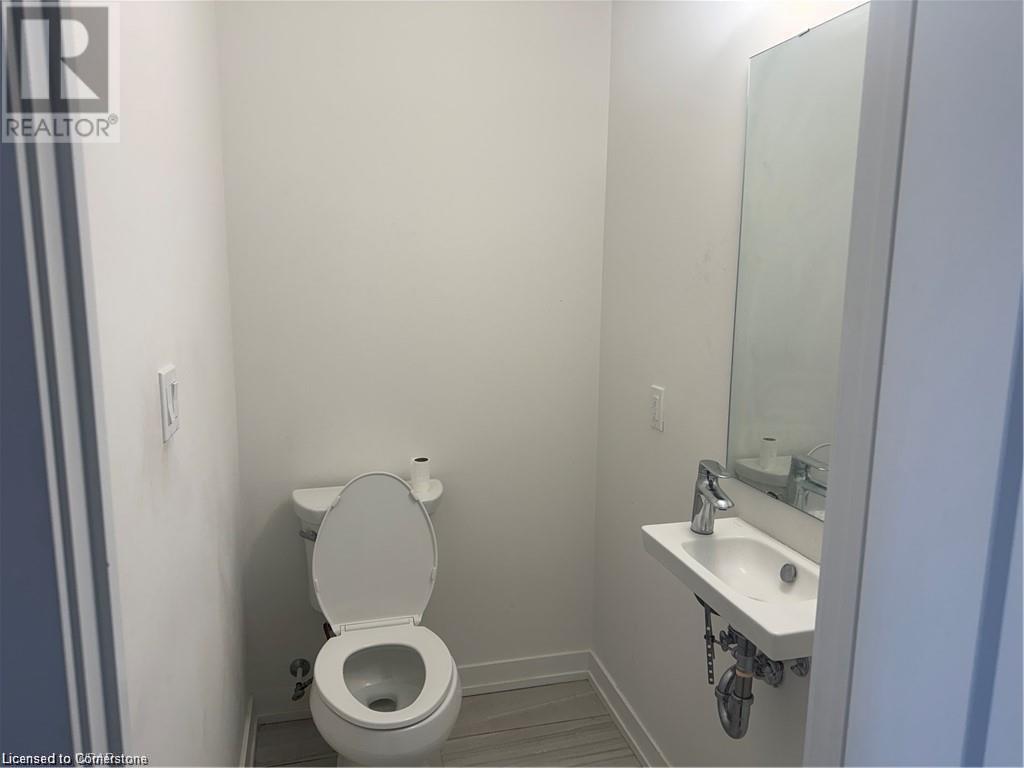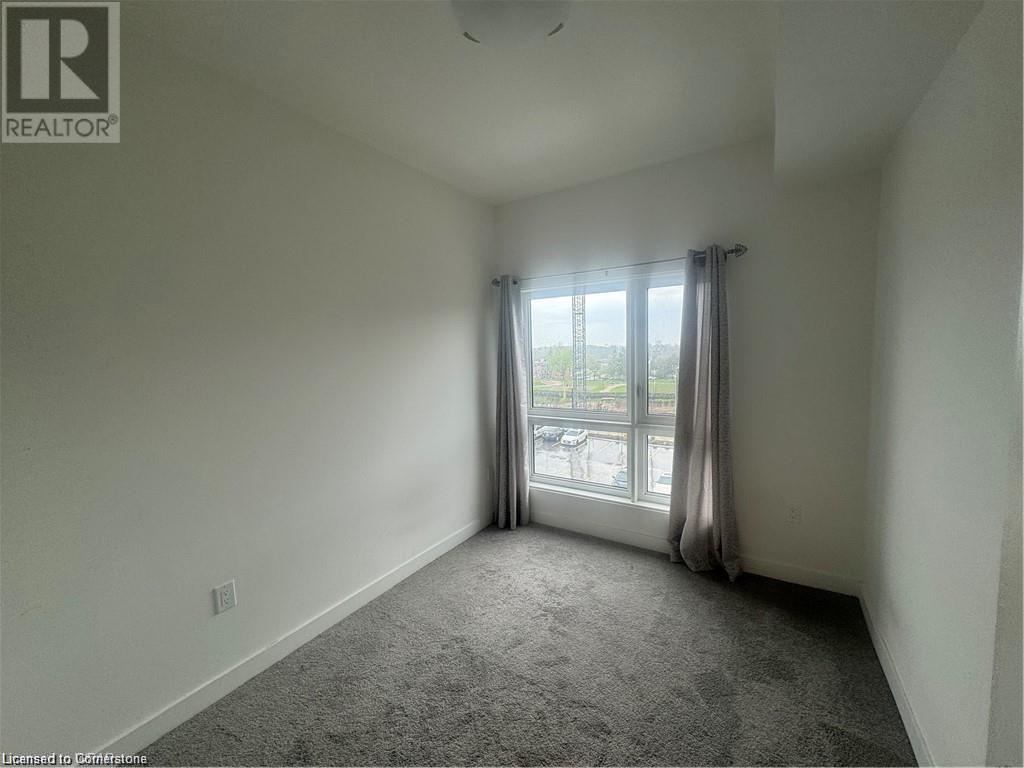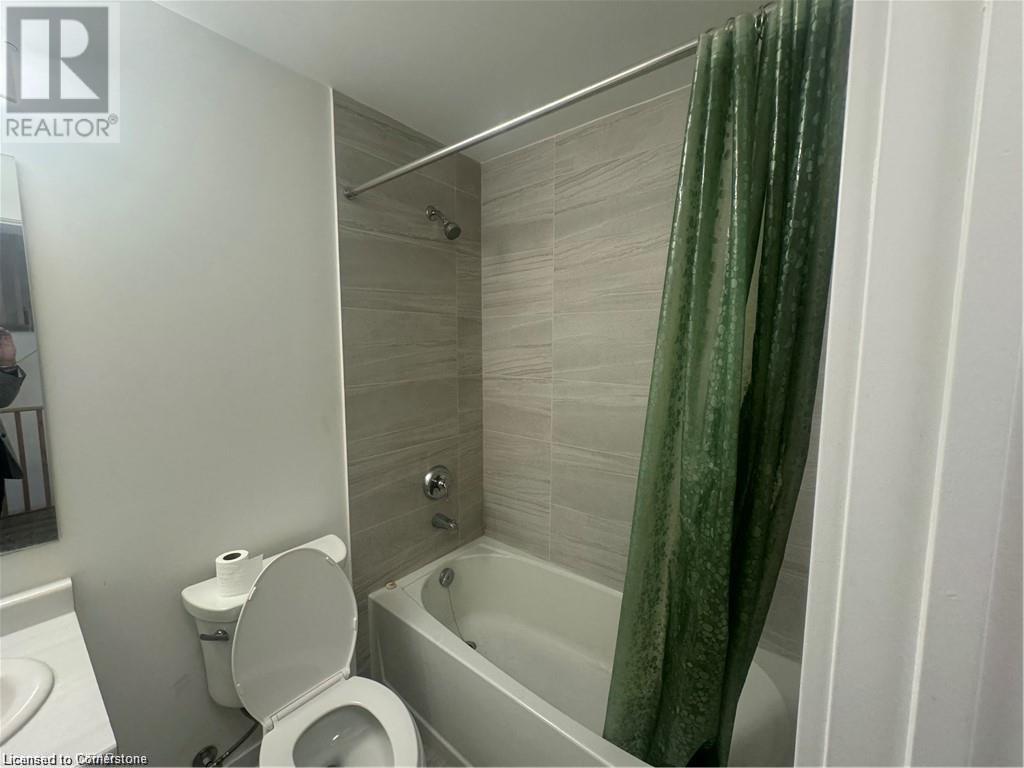2 Bedroom
2 Bathroom
1,040 ft2
Central Air Conditioning
Forced Air
$2,250 Monthly
Welcome to this beautifully designed 2-bedroom, 1.5-bath stacked townhouse, ideally situated in the vibrant and highly sought-after Laurentian Commons community. This modern and stylish unit offers the perfect blend of comfort, convenience, and urban living, with all the amenities you need just steps from your door.The home features a thoughtfully laid-out floor plan across two levels. On the second floor, you'll find a welcoming entrance hall, a spacious and contemporary kitchen complete with sleek quartz countertops and stainless steel appliances, and a convenient powder room. The open-concept living and dining area flow seamlessly onto a private balcony, providing scenic views of the park and road—perfect for morning coffee or evening relaxation. Upstairs on the third floor, you’ll find two generously sized bedrooms, a full 4-piece bathroom with a bathtub, and an in-unit laundry room for added convenience. One of the bedrooms also includes a private balcony, offering an additional outdoor retreat. This home comes with one designated parking space and is finished with modern touches throughout, ensuring a stylish and comfortable lifestyle.Located in the heart of Laurentian Commons, you’ll enjoy easy access to Highway 7/8, making commuting a breeze. You’re also just moments away from an abundance of local amenities including McLennan Park, shopping centers, restaurants, schools, and public transit.Utilities are extra. Don’t miss this opportunity to live in one of the most desirable communities in the area—schedule your viewing today! (id:43503)
Property Details
|
MLS® Number
|
40720172 |
|
Property Type
|
Single Family |
|
Neigbourhood
|
Laurentian Hills |
|
Amenities Near By
|
Airport, Hospital, Park, Playground, Public Transit, Schools, Shopping |
|
Community Features
|
Community Centre |
|
Features
|
Balcony |
|
Parking Space Total
|
1 |
Building
|
Bathroom Total
|
2 |
|
Bedrooms Above Ground
|
2 |
|
Bedrooms Total
|
2 |
|
Appliances
|
Dishwasher, Dryer, Refrigerator, Stove, Water Softener, Washer, Microwave Built-in |
|
Basement Type
|
None |
|
Constructed Date
|
2023 |
|
Construction Style Attachment
|
Attached |
|
Cooling Type
|
Central Air Conditioning |
|
Exterior Finish
|
Brick, Vinyl Siding |
|
Foundation Type
|
Poured Concrete |
|
Half Bath Total
|
1 |
|
Heating Fuel
|
Natural Gas |
|
Heating Type
|
Forced Air |
|
Size Interior
|
1,040 Ft2 |
|
Type
|
Row / Townhouse |
|
Utility Water
|
Municipal Water |
Land
|
Access Type
|
Highway Access, Highway Nearby |
|
Acreage
|
No |
|
Land Amenities
|
Airport, Hospital, Park, Playground, Public Transit, Schools, Shopping |
|
Sewer
|
Municipal Sewage System |
|
Size Total Text
|
Under 1/2 Acre |
|
Zoning Description
|
M2 |
Rooms
| Level |
Type |
Length |
Width |
Dimensions |
|
Second Level |
Living Room/dining Room |
|
|
17'10'' x 10'4'' |
|
Second Level |
Kitchen |
|
|
7'0'' x 10'11'' |
|
Second Level |
2pc Bathroom |
|
|
Measurements not available |
|
Third Level |
Laundry Room |
|
|
Measurements not available |
|
Third Level |
4pc Bathroom |
|
|
Measurements not available |
|
Third Level |
Bedroom |
|
|
8'3'' x 10'1'' |
|
Third Level |
Primary Bedroom |
|
|
9'3'' x 11'0'' |
https://www.realtor.ca/real-estate/28223107/10-palace-street-unit-c3-kitchener



























