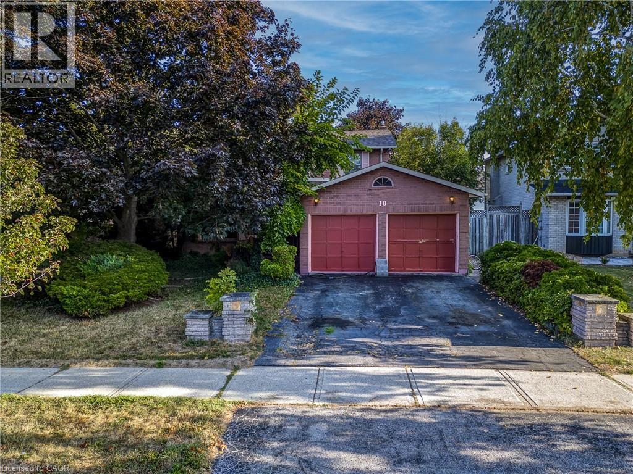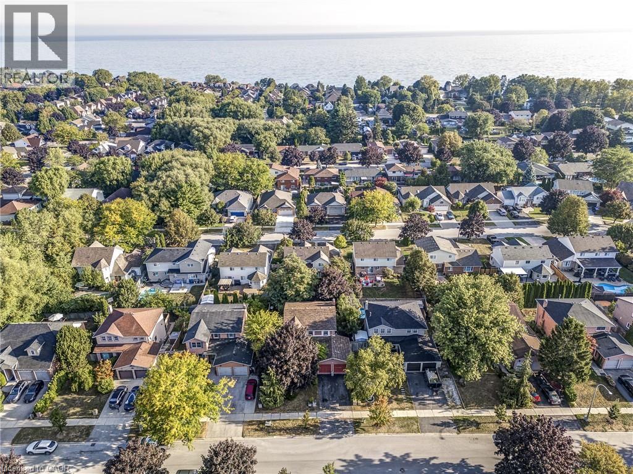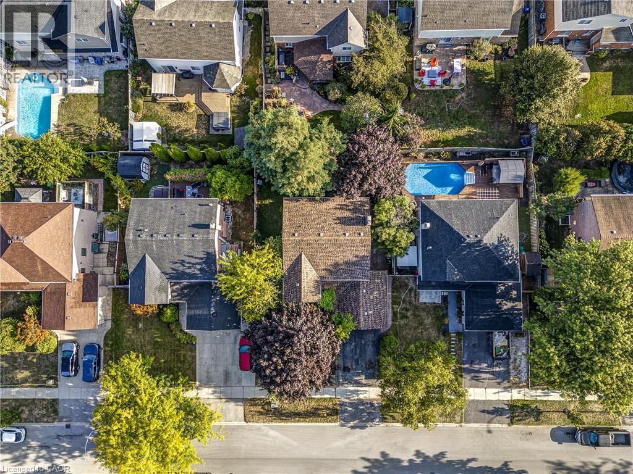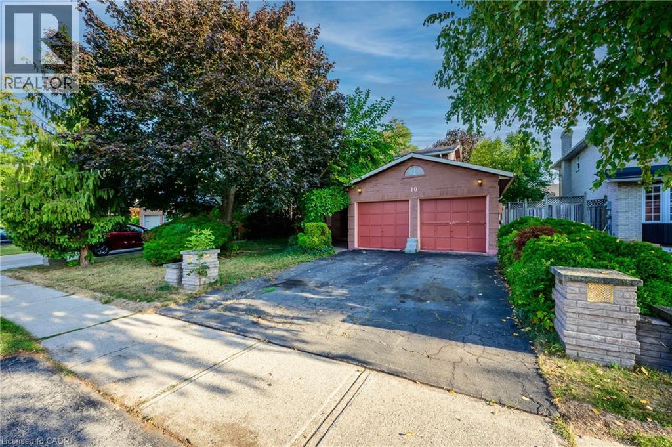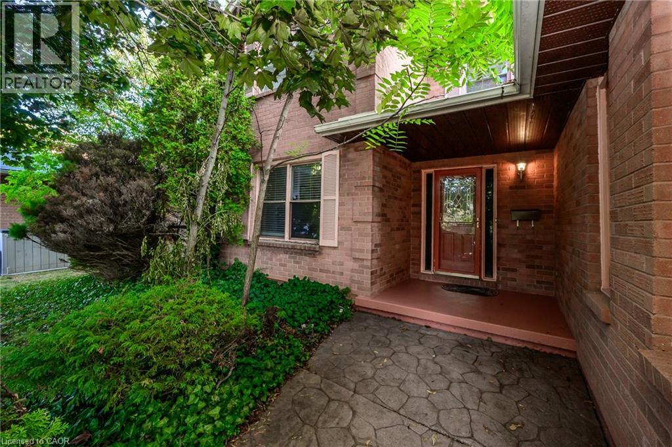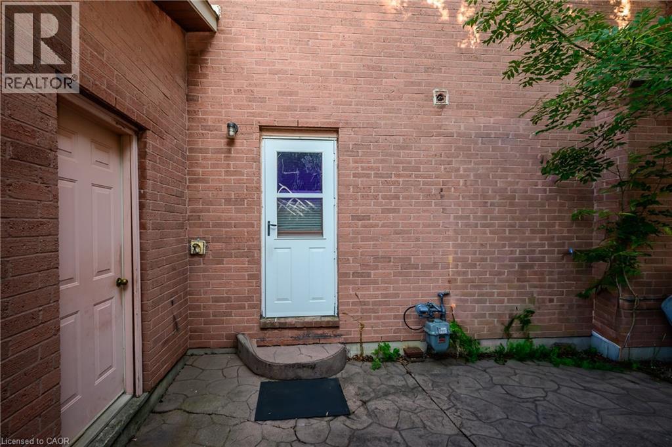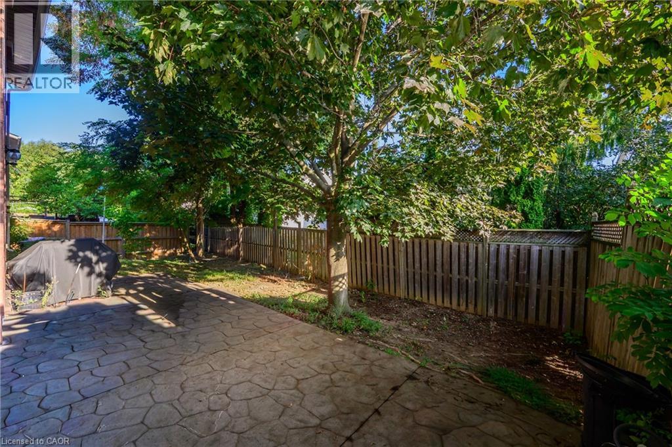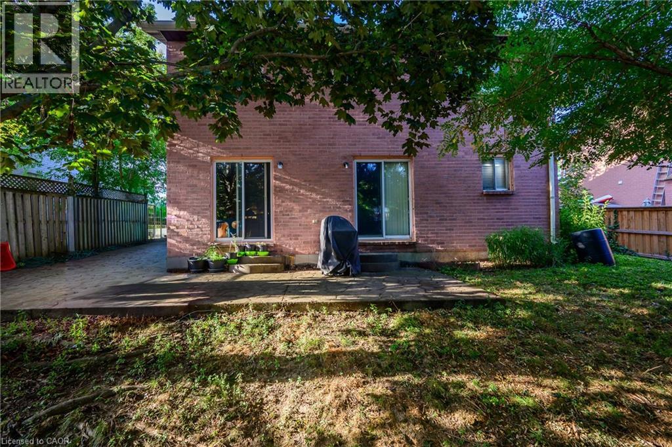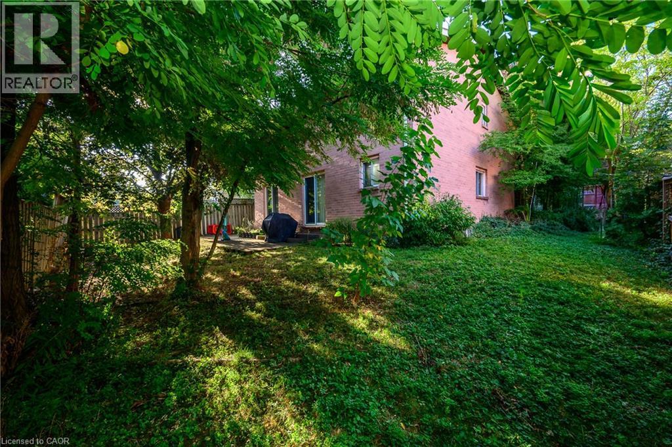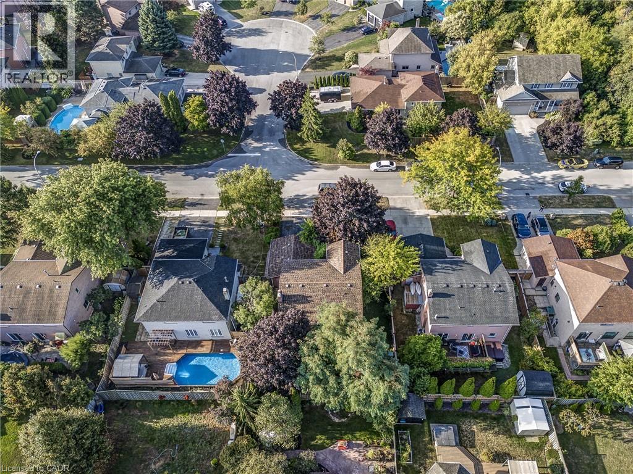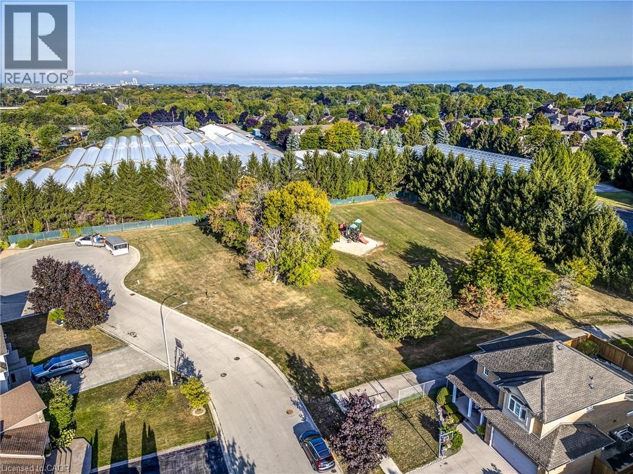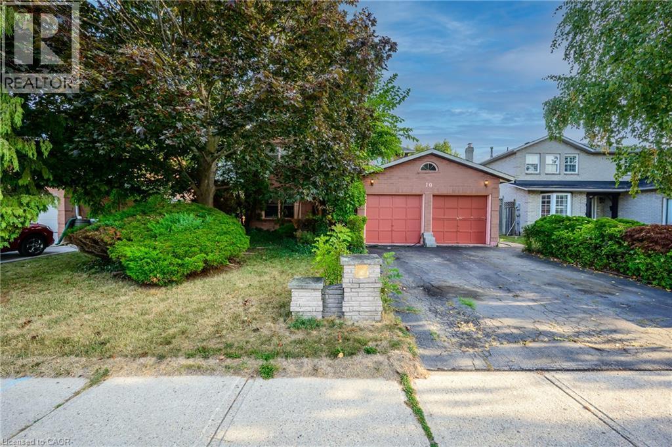10 Jeanette Avenue Grimsby, Ontario L3M 5B4
4 Bedroom
3 Bathroom
3,359 ft2
2 Level
Central Air Conditioning
Forced Air
$995,000
Opportunity knocks in prime Grimsby Beach! This 4-bedroom, 3-bathroom home offers solid bones, a fantastic family-friendly layout with multiple family rooms, a basement with excellent development potential, an attached 2-car garage, and a fully fenced yard. Situated on a quiet street close to parks and amenities, its the perfect opportunity to make it your own and create lasting value in one of Grimsbys most sought-after locations. NOTEABLE UPDATES: Roof (2020), Attic insulation upgrade (2020), New fencing on north and west side of property (2023) (id:43503)
Property Details
| MLS® Number | 40775475 |
| Property Type | Single Family |
| Equipment Type | None |
| Features | Paved Driveway, Country Residential |
| Parking Space Total | 4 |
| Rental Equipment Type | None |
Building
| Bathroom Total | 3 |
| Bedrooms Above Ground | 4 |
| Bedrooms Total | 4 |
| Architectural Style | 2 Level |
| Basement Development | Unfinished |
| Basement Type | Full (unfinished) |
| Construction Style Attachment | Detached |
| Cooling Type | Central Air Conditioning |
| Exterior Finish | Brick |
| Foundation Type | Poured Concrete |
| Half Bath Total | 1 |
| Heating Fuel | Natural Gas |
| Heating Type | Forced Air |
| Stories Total | 2 |
| Size Interior | 3,359 Ft2 |
| Type | House |
| Utility Water | Municipal Water |
Parking
| Attached Garage |
Land
| Acreage | No |
| Sewer | Municipal Sewage System |
| Size Depth | 100 Ft |
| Size Frontage | 60 Ft |
| Size Total Text | Under 1/2 Acre |
| Zoning Description | R1 |
Rooms
| Level | Type | Length | Width | Dimensions |
|---|---|---|---|---|
| Second Level | Primary Bedroom | 11'0'' x 16'8'' | ||
| Second Level | Bedroom | 11'0'' x 11'7'' | ||
| Second Level | Bedroom | 9'11'' x 12'11'' | ||
| Second Level | Bedroom | 9'11'' x 13'1'' | ||
| Second Level | 4pc Bathroom | 5'1'' x 8'5'' | ||
| Second Level | 4pc Bathroom | 9'0'' x 8'0'' | ||
| Basement | Other | 30'7'' x 37'9'' | ||
| Basement | Cold Room | 7'10'' x 8'9'' | ||
| Main Level | Living Room | 10'11'' x 16'7'' | ||
| Main Level | Laundry Room | 10'6'' x 11'0'' | ||
| Main Level | Kitchen | 11'5'' x 9'4'' | ||
| Main Level | Foyer | 5'10'' x 10'3'' | ||
| Main Level | Family Room | 10'6'' x 17'4'' | ||
| Main Level | Dining Room | 10'11'' x 11'0'' | ||
| Main Level | Breakfast | 8'2'' x 11'1'' | ||
| Main Level | 2pc Bathroom | 6'2'' x 4'8'' |
https://www.realtor.ca/real-estate/28948377/10-jeanette-avenue-grimsby
Contact Us
Contact us for more information

