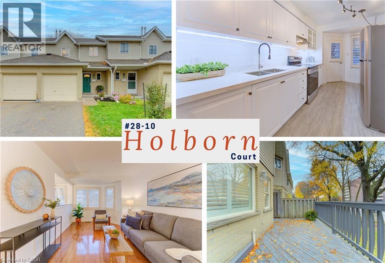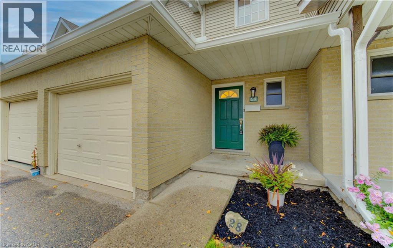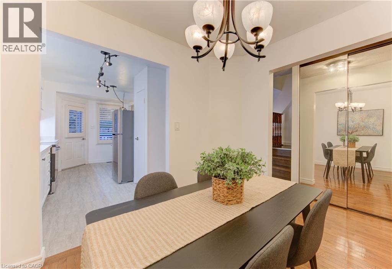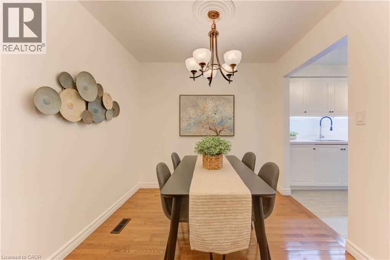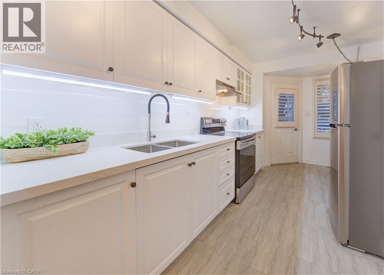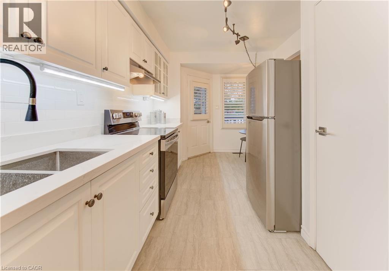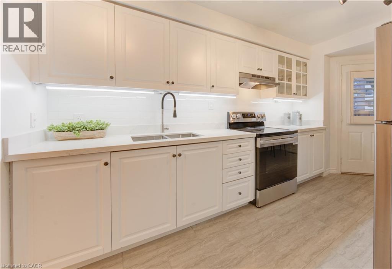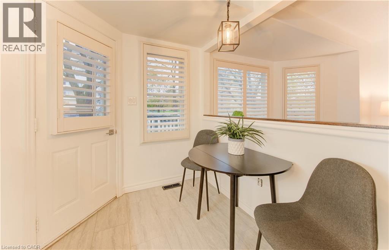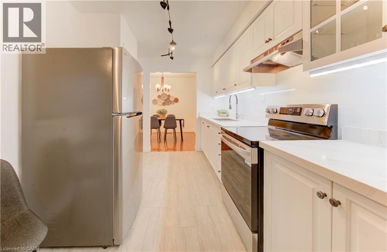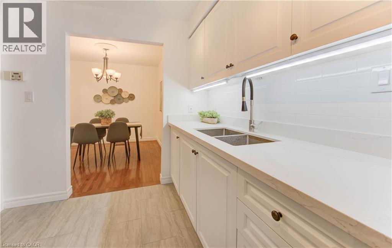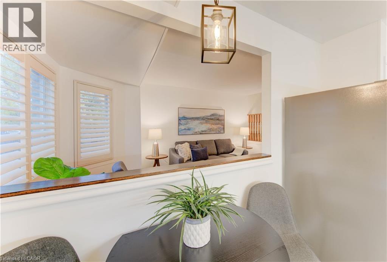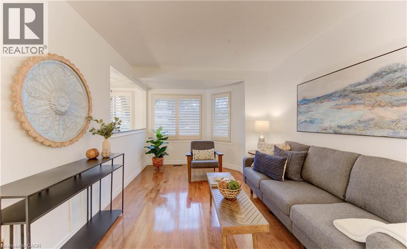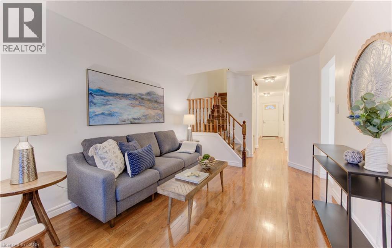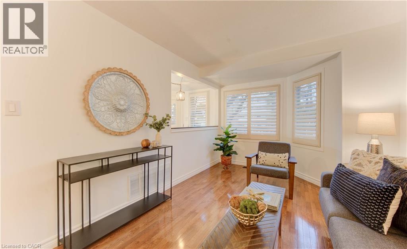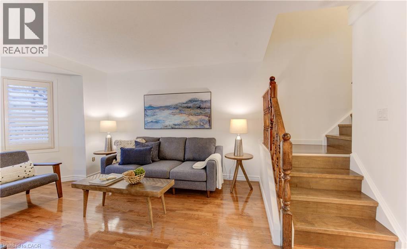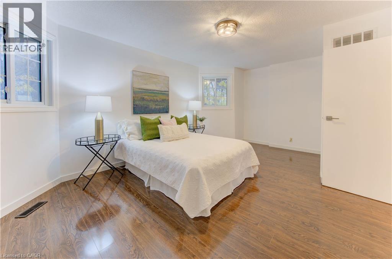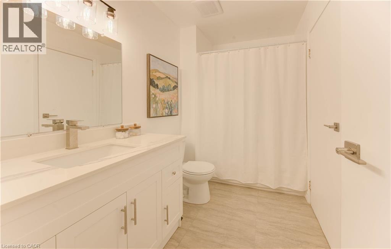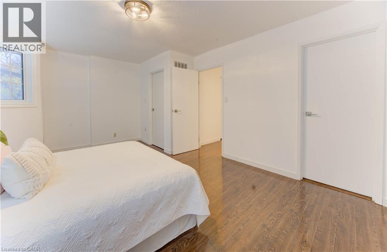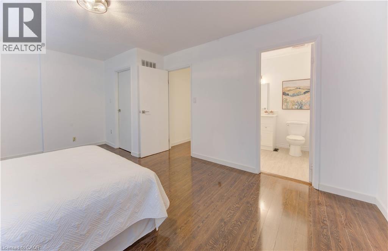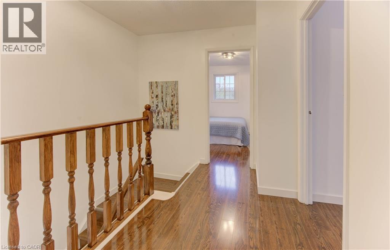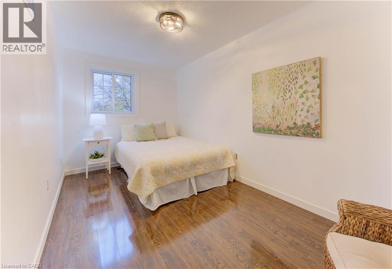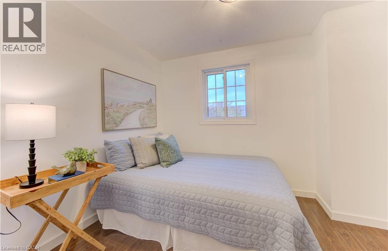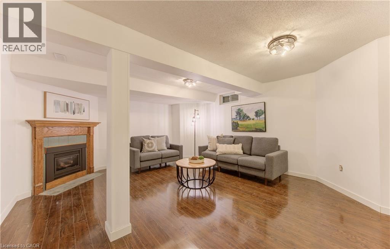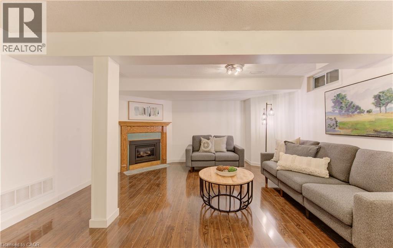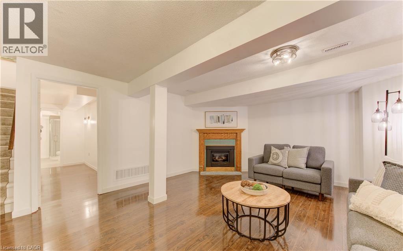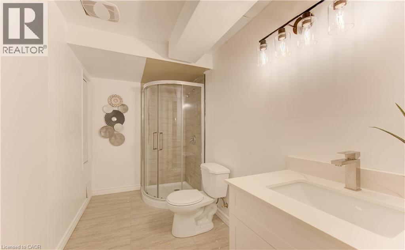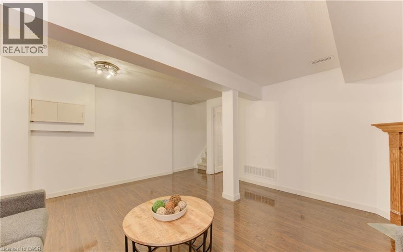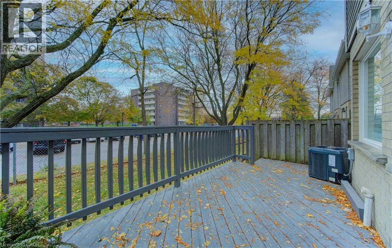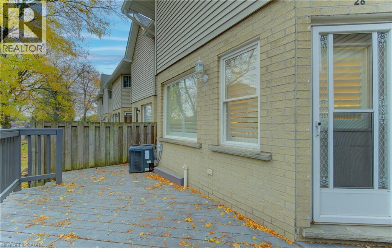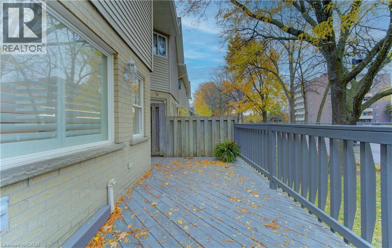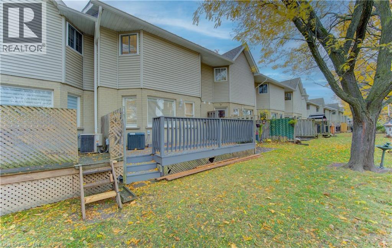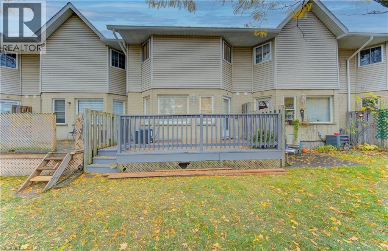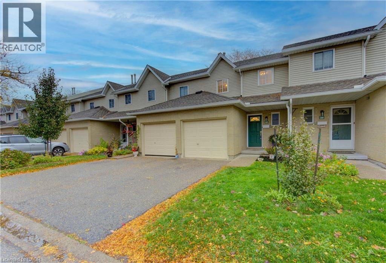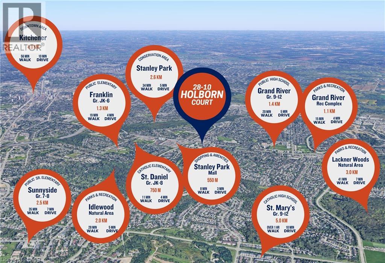10 Holborn Court Unit# 28 Kitchener, Ontario N2A 3Y9
$525,000Maintenance, Common Area Maintenance, Landscaping, Property Management, Water
$479.04 Monthly
Maintenance, Common Area Maintenance, Landscaping, Property Management, Water
$479.04 MonthlyStep inside this beautifully updated, carpet-free townhome offering nearly 2,000 sq. ft. of bright, welcoming living space across 3 finished levels. The moment you enter, you’re greeted by an airy main floor with large windows, elegant California shutters, and a natural flow between rooms. It’s immediately clear that this home has been exceptionally well cared for—every surface gleams with pride of ownership. The kitchen impresses with timeless quartz countertops, modern cabinetry, and plenty of prep space—perfect for both everyday living and entertaining. From here, a door opens to your private deck, creating a seamless connection between indoor comfort and outdoor enjoyment—ideal for summer barbecues or alfresco dining surrounded by greenery. Upstairs, the expansive full-width primary bedroom feels like a retreat, featuring generous closet space and ensuite privileges to the beautifully updated main bath. 2 additional bedrooms offer space for family/guests or a home office. The finished lower level extends your living area with a versatile recreation room, a bright 3-pc bathroom, and a convenient laundry area. Whether you’re hosting movie nights, working out, or enjoying a quiet hobby, this flexible space adapts easily to your lifestyle. Thoughtful updates and consistent maintenance ensure peace of mind for years to come, while an attached garage and private driveway provide easy parking year-round. Perfectly positioned in Kitchener’s sought-after Stanley Park community, this home sits on a quiet court surrounded by everyday conveniences. Enjoy an easy stroll to Stanley Park Mall, the Lyle Hallman Pool and Recreation Complex, multiple schools, and an abundance of walking and cycling trails. This well-connected location offers quick access to grocery stores, restaurants, and public transit, with the expressway just minutes away for effortless commuting. Here, comfort, convenience, and community come together—making this townhome a truly special place to call home. (id:43503)
Property Details
| MLS® Number | 40785602 |
| Property Type | Single Family |
| Neigbourhood | Stanley Park |
| Amenities Near By | Park, Playground, Public Transit, Schools, Shopping |
| Community Features | Quiet Area, Community Centre |
| Equipment Type | Water Heater |
| Parking Space Total | 2 |
| Rental Equipment Type | Water Heater |
Building
| Bathroom Total | 3 |
| Bedrooms Above Ground | 3 |
| Bedrooms Total | 3 |
| Appliances | Refrigerator, Stove |
| Architectural Style | 2 Level |
| Basement Development | Finished |
| Basement Type | Full (finished) |
| Constructed Date | 1989 |
| Construction Style Attachment | Attached |
| Cooling Type | Central Air Conditioning |
| Exterior Finish | Brick Veneer, Vinyl Siding |
| Half Bath Total | 1 |
| Heating Fuel | Natural Gas |
| Heating Type | Forced Air |
| Stories Total | 2 |
| Size Interior | 1,942 Ft2 |
| Type | Row / Townhouse |
| Utility Water | Municipal Water |
Parking
| Attached Garage |
Land
| Acreage | No |
| Land Amenities | Park, Playground, Public Transit, Schools, Shopping |
| Sewer | Municipal Sewage System |
| Size Total Text | Unknown |
| Zoning Description | Res-7 |
Rooms
| Level | Type | Length | Width | Dimensions |
|---|---|---|---|---|
| Second Level | Bedroom | 10'10'' x 10'10'' | ||
| Second Level | Bedroom | 15'6'' x 9'6'' | ||
| Second Level | 4pc Bathroom | 9'7'' x 5'11'' | ||
| Second Level | Primary Bedroom | 20'7'' x 12'5'' | ||
| Basement | Utility Room | 12'8'' x 10'8'' | ||
| Basement | 3pc Bathroom | 10'1'' x 7'3'' | ||
| Basement | Recreation Room | 18'6'' x 15'9'' | ||
| Main Level | Living Room | 15'8'' x 10'1'' | ||
| Main Level | Breakfast | 8'5'' x 6'8'' | ||
| Main Level | Kitchen | 9'1'' x 8'5'' | ||
| Main Level | Dining Room | 8'8'' x 8'7'' | ||
| Main Level | 2pc Bathroom | 8'6'' x 4'2'' |
https://www.realtor.ca/real-estate/29068604/10-holborn-court-unit-28-kitchener
Contact Us
Contact us for more information

