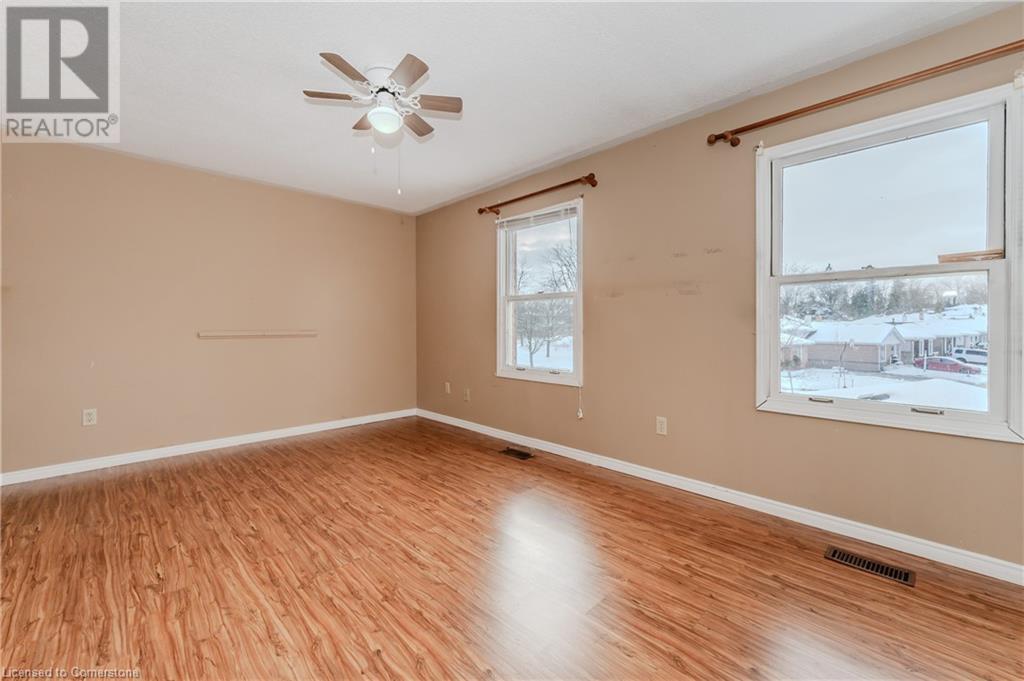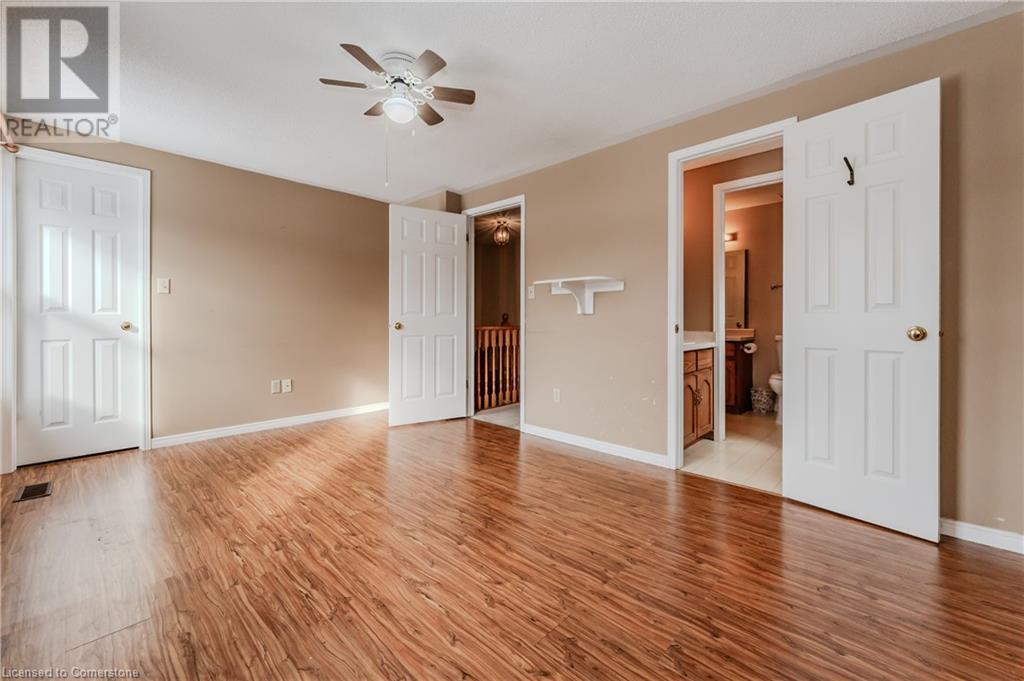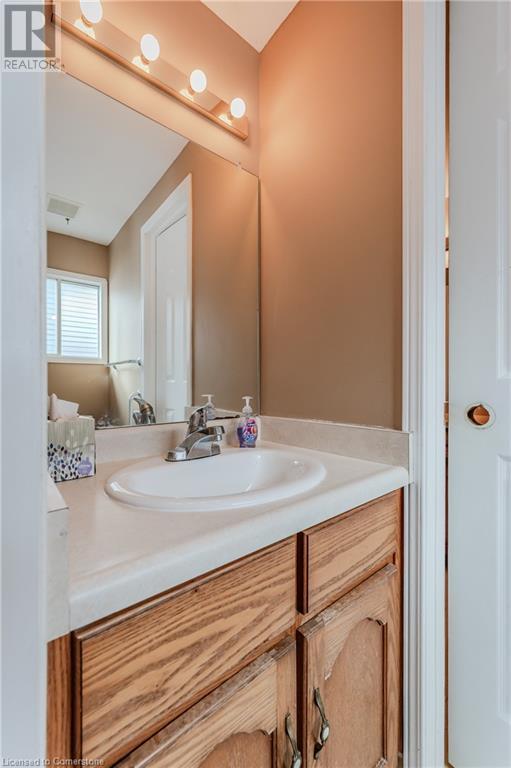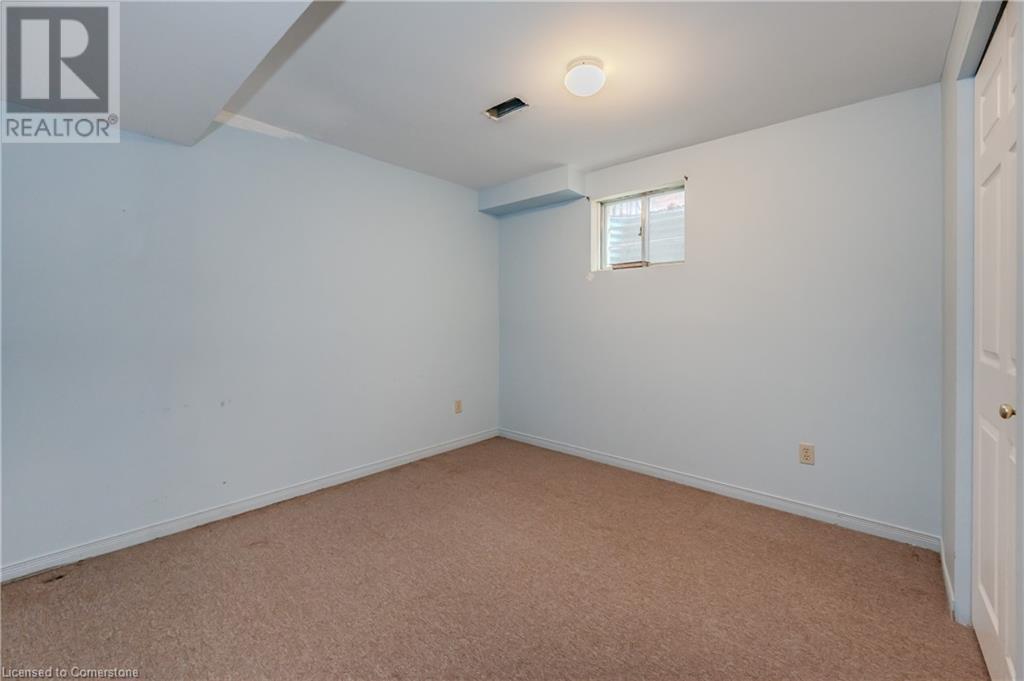4 Bedroom
4 Bathroom
2013 sqft
2 Level
Central Air Conditioning
Forced Air
$650,000
Great Starter Home for Sale in Fabulous Victoria Hills of Kitchener! Nestled on a quiet court and backing onto a ravine with no rear neighbors, this full two-storey brick home features a deep, private yard, making it ideal for first-time buyers or growing families. The 3+1 bedroom, 4-bathroom property boasts a bright and spacious living/dining room combination, with sliding doors off the living room leading to a fully fenced backyard complete with a large covered deck and a shed for extra storage. The eat-in kitchen offers solid oak cabinets with good functionality. Upstairs, the large master bedroom includes a walk-in closet and a 2-piece ensuite with cheater access to the main bathroom. The partially finished basement presents excellent potential for customization, including a fourth bedroom, a recreation area, and a 3-piece bathroom. Conveniently located close to shopping, schools, and public transportation, with quick access to the expressway, this home offers fantastic potential. Don’t miss your chance to make it yours schedule your viewing today! (id:43503)
Property Details
|
MLS® Number
|
40683282 |
|
Property Type
|
Single Family |
|
AmenitiesNearBy
|
Airport, Hospital, Park, Place Of Worship, Playground, Public Transit, Schools, Shopping |
|
CommunityFeatures
|
Community Centre, School Bus |
|
EquipmentType
|
Water Heater |
|
Features
|
Backs On Greenbelt, Conservation/green Belt, Gazebo, Sump Pump, Automatic Garage Door Opener |
|
ParkingSpaceTotal
|
3 |
|
RentalEquipmentType
|
Water Heater |
|
Structure
|
Shed, Porch |
|
ViewType
|
View Of Water |
Building
|
BathroomTotal
|
4 |
|
BedroomsAboveGround
|
3 |
|
BedroomsBelowGround
|
1 |
|
BedroomsTotal
|
4 |
|
Appliances
|
Dishwasher, Dryer, Refrigerator, Stove, Washer |
|
ArchitecturalStyle
|
2 Level |
|
BasementDevelopment
|
Partially Finished |
|
BasementType
|
Full (partially Finished) |
|
ConstructedDate
|
1989 |
|
ConstructionStyleAttachment
|
Detached |
|
CoolingType
|
Central Air Conditioning |
|
ExteriorFinish
|
Brick, Vinyl Siding |
|
FoundationType
|
Poured Concrete |
|
HalfBathTotal
|
2 |
|
HeatingFuel
|
Natural Gas |
|
HeatingType
|
Forced Air |
|
StoriesTotal
|
2 |
|
SizeInterior
|
2013 Sqft |
|
Type
|
House |
|
UtilityWater
|
Municipal Water |
Parking
Land
|
AccessType
|
Highway Access |
|
Acreage
|
No |
|
FenceType
|
Fence |
|
LandAmenities
|
Airport, Hospital, Park, Place Of Worship, Playground, Public Transit, Schools, Shopping |
|
Sewer
|
Municipal Sewage System |
|
SizeDepth
|
165 Ft |
|
SizeFrontage
|
36 Ft |
|
SizeTotalText
|
Under 1/2 Acre |
|
ZoningDescription
|
R2c |
Rooms
| Level |
Type |
Length |
Width |
Dimensions |
|
Second Level |
Full Bathroom |
|
|
Measurements not available |
|
Second Level |
Primary Bedroom |
|
|
15'0'' x 10'4'' |
|
Second Level |
Bedroom |
|
|
11'7'' x 9'0'' |
|
Second Level |
Bedroom |
|
|
14'11'' x 10'0'' |
|
Second Level |
4pc Bathroom |
|
|
8'11'' x 8'0'' |
|
Basement |
Storage |
|
|
10'1'' x 6'11'' |
|
Basement |
Recreation Room |
|
|
18'1'' x 18'0'' |
|
Basement |
Laundry Room |
|
|
9'10'' x 4'10'' |
|
Basement |
Bedroom |
|
|
10'10'' x 9'11'' |
|
Basement |
3pc Bathroom |
|
|
8'9'' x 3'11'' |
|
Main Level |
Living Room |
|
|
16'0'' x 9'10'' |
|
Main Level |
Kitchen |
|
|
10'7'' x 10'1'' |
|
Main Level |
Dining Room |
|
|
10'0'' x 8'3'' |
|
Main Level |
Breakfast |
|
|
10'7'' x 8'4'' |
|
Main Level |
2pc Bathroom |
|
|
6'1'' x 3'0'' |
https://www.realtor.ca/real-estate/27708212/10-fenwick-court-kitchener















































