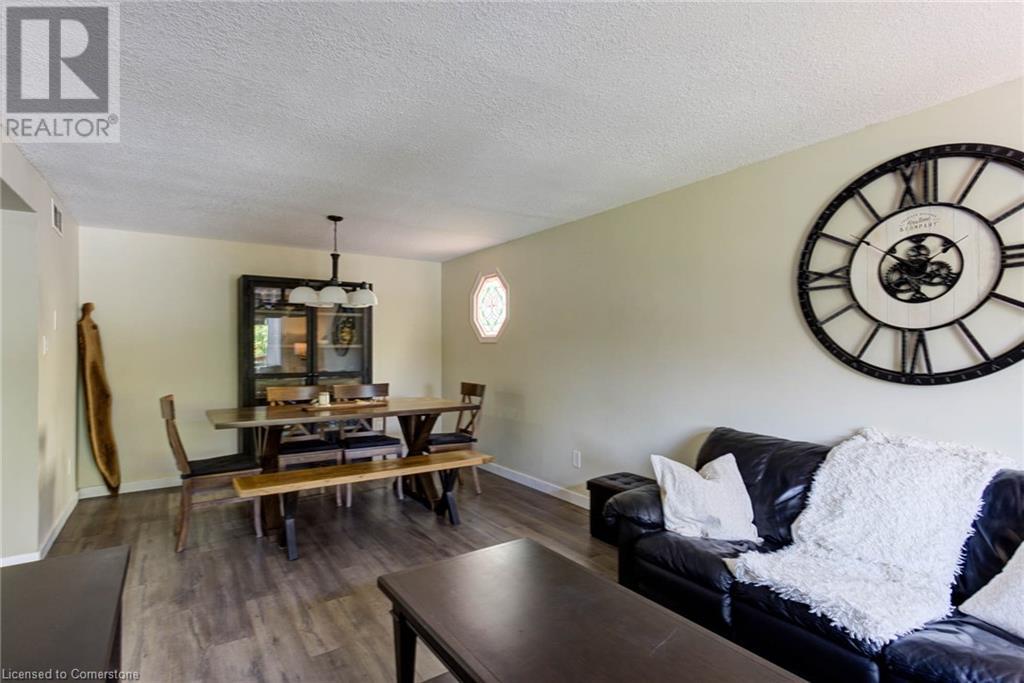10 Camrose Court Kitchener, Ontario N2M 5J4
$779,000
Welcome to your ideal detached family home that offers 3 bedrooms, 2 full bathrooms, a garage and perfectly situated on a quiet family-friendly court. The main floor features a welcoming living area, a functional kitchen, dining room and a walkout to a large deck overlooking the backyard. Whether you're hosting friends or enjoying a cozy family dinner, this layout caters to all your needs. The finished basement expands your living space, offering versatility for a home office, playroom, or entertainment area. Step outside to the fully fenced large backyard, complete with a deck and gazebo—perfect for outdoor dining, relaxing, or enjoying summer evenings. The yard provides plenty of room for children and pets to play, a storage shed and the peaceful surroundings of the court ensure a safe and tranquil environment. The convenient proximity to local schools, shopping, public transit and parks makes this the perfect location. Don’t miss this opportunity to own a home in a serene and family-friendly neighborhood. (id:43503)
Open House
This property has open houses!
2:00 pm
Ends at:4:00 pm
Property Details
| MLS® Number | 40644563 |
| Property Type | Single Family |
| AmenitiesNearBy | Hospital, Park, Place Of Worship, Playground, Public Transit, Schools, Shopping |
| CommunityFeatures | School Bus |
| EquipmentType | Water Heater |
| Features | Cul-de-sac, Conservation/green Belt, Paved Driveway, Skylight, Sump Pump, Automatic Garage Door Opener |
| ParkingSpaceTotal | 3 |
| RentalEquipmentType | Water Heater |
| Structure | Shed, Porch |
Building
| BathroomTotal | 2 |
| BedroomsAboveGround | 3 |
| BedroomsTotal | 3 |
| Appliances | Dishwasher, Dryer, Refrigerator, Stove, Water Softener, Washer, Window Coverings, Garage Door Opener |
| ArchitecturalStyle | 2 Level |
| BasementDevelopment | Finished |
| BasementType | Full (finished) |
| ConstructedDate | 1988 |
| ConstructionStyleAttachment | Detached |
| CoolingType | Central Air Conditioning |
| ExteriorFinish | Brick, Vinyl Siding |
| FoundationType | Poured Concrete |
| HeatingFuel | Natural Gas |
| HeatingType | Forced Air |
| StoriesTotal | 2 |
| SizeInterior | 1405 Sqft |
| Type | House |
| UtilityWater | Municipal Water |
Parking
| Attached Garage |
Land
| AccessType | Highway Access |
| Acreage | No |
| FenceType | Fence |
| LandAmenities | Hospital, Park, Place Of Worship, Playground, Public Transit, Schools, Shopping |
| Sewer | Municipal Sewage System |
| SizeDepth | 132 Ft |
| SizeFrontage | 31 Ft |
| SizeTotalText | Under 1/2 Acre |
| ZoningDescription | Res-4 |
Rooms
| Level | Type | Length | Width | Dimensions |
|---|---|---|---|---|
| Second Level | 4pc Bathroom | Measurements not available | ||
| Second Level | Bedroom | 9'11'' x 11'11'' | ||
| Second Level | Bedroom | 11'8'' x 11'11'' | ||
| Second Level | Primary Bedroom | 15'8'' x 13'11'' | ||
| Lower Level | Storage | 2'4'' x 5'10'' | ||
| Lower Level | Utility Room | 10'11'' x 7'5'' | ||
| Lower Level | Recreation Room | 14'2'' x 21'4'' | ||
| Lower Level | 3pc Bathroom | Measurements not available | ||
| Main Level | Living Room | 9'7'' x 12'1'' | ||
| Main Level | Dining Room | 10'11'' x 10'2'' | ||
| Main Level | Kitchen | 9'7'' x 12'1'' |
https://www.realtor.ca/real-estate/27408925/10-camrose-court-kitchener
Interested?
Contact us for more information



































