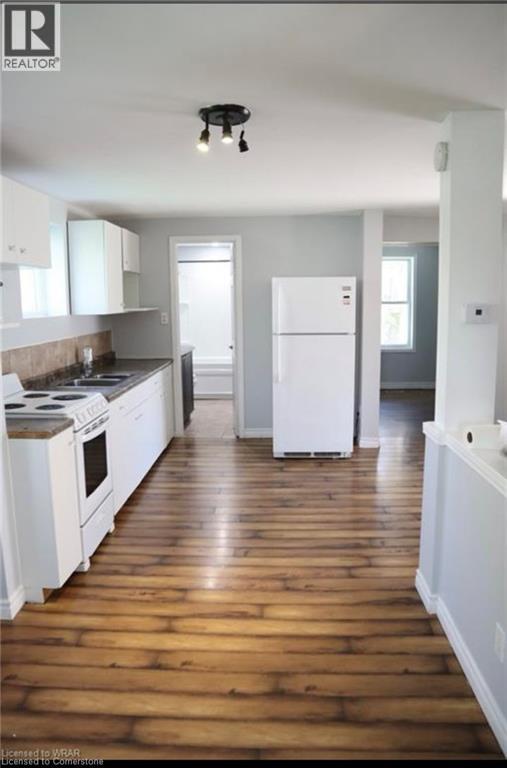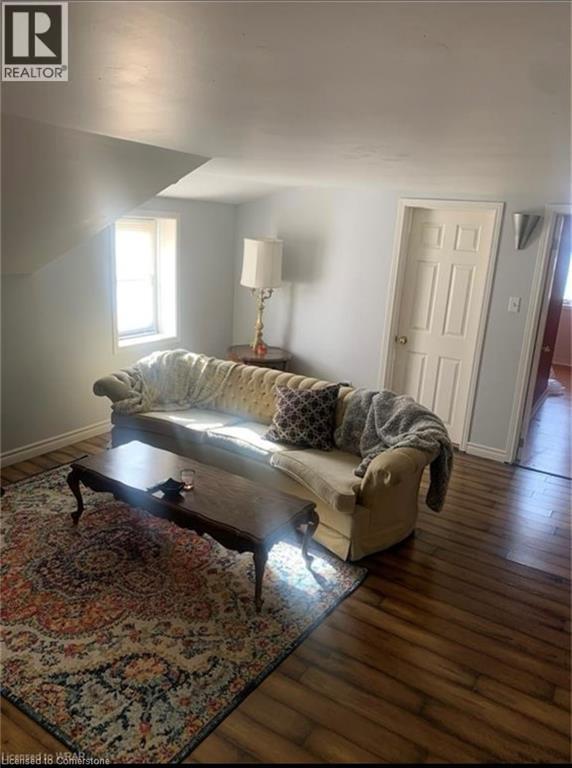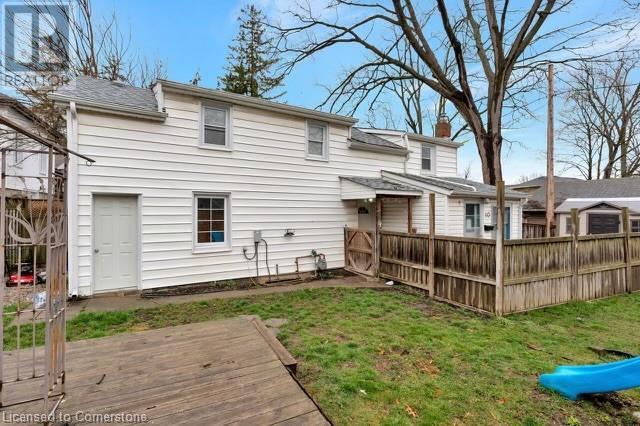6 Bedroom
2 Bathroom
1490 sqft
None
Forced Air
$599,900
Location Location Location! Great investment property. Attention first time buyers, live in one and rent out the other. This duplex has been well cared for and sits on a quiet street in beautiful West Galt. The yard is fenced, has a nice out door space for entertaining, and private parking for two cars. Recent upgrades include: Roof, flashing and eaves done in 2017, electrical panel 2020, new forced air heater in laundry room Dec 2020, upstairs bathroom renovated Dec 2020 (new window), painted in neutral color 2020.The lower unit has just been renovated with new paint 2024, new bathroom and bedroom door, new toilet It is tenant occupied, one unit is vacant. but can easily be rented, Rental Income is $39,000.00 when both units are rented Storage Shed 8.2x 8.1 (id:43503)
Property Details
|
MLS® Number
|
40657993 |
|
Property Type
|
Single Family |
|
AmenitiesNearBy
|
Hospital, Park, Place Of Worship, Playground, Public Transit, Schools, Shopping |
|
CommunityFeatures
|
Quiet Area, School Bus |
|
EquipmentType
|
Water Heater |
|
Features
|
Paved Driveway |
|
ParkingSpaceTotal
|
2 |
|
RentalEquipmentType
|
Water Heater |
|
Structure
|
Shed |
Building
|
BathroomTotal
|
2 |
|
BedroomsAboveGround
|
6 |
|
BedroomsTotal
|
6 |
|
Appliances
|
Dryer, Refrigerator, Stove, Washer |
|
BasementDevelopment
|
Unfinished |
|
BasementType
|
Partial (unfinished) |
|
ConstructedDate
|
1880 |
|
ConstructionStyleAttachment
|
Detached |
|
CoolingType
|
None |
|
ExteriorFinish
|
Vinyl Siding |
|
FireProtection
|
Smoke Detectors |
|
FoundationType
|
Poured Concrete |
|
HeatingFuel
|
Natural Gas |
|
HeatingType
|
Forced Air |
|
StoriesTotal
|
2 |
|
SizeInterior
|
1490 Sqft |
|
Type
|
House |
|
UtilityWater
|
Municipal Water |
Land
|
Acreage
|
No |
|
FenceType
|
Partially Fenced |
|
LandAmenities
|
Hospital, Park, Place Of Worship, Playground, Public Transit, Schools, Shopping |
|
Sewer
|
Municipal Sewage System |
|
SizeDepth
|
58 Ft |
|
SizeFrontage
|
61 Ft |
|
SizeTotalText
|
Under 1/2 Acre |
|
ZoningDescription
|
R4 |
Rooms
| Level |
Type |
Length |
Width |
Dimensions |
|
Second Level |
3pc Bathroom |
|
|
Measurements not available |
|
Second Level |
Bedroom |
|
|
14'6'' x 10'8'' |
|
Second Level |
Bedroom |
|
|
9'3'' x 9'5'' |
|
Second Level |
Primary Bedroom |
|
|
13'3'' x 9'11'' |
|
Second Level |
Eat In Kitchen |
|
|
15'4'' x 7' |
|
Second Level |
Living Room |
|
|
15'4'' x 9'9'' |
|
Basement |
Other |
|
|
26'11'' x 15'0'' |
|
Main Level |
Laundry Room |
|
|
11'5'' x 7'7'' |
|
Main Level |
3pc Bathroom |
|
|
Measurements not available |
|
Main Level |
Bedroom |
|
|
11'0'' x 8'3'' |
|
Main Level |
Bedroom |
|
|
11'0'' x 8'3'' |
|
Main Level |
Primary Bedroom |
|
|
9'3'' x 11'5'' |
|
Main Level |
Dinette |
|
|
7'2'' x 8'3'' |
|
Main Level |
Eat In Kitchen |
|
|
10'4'' x 9'3'' |
|
Main Level |
Living Room |
|
|
13'10'' x 7'7'' |
Utilities
|
Cable
|
Available |
|
Electricity
|
Available |
|
Natural Gas
|
Available |
|
Telephone
|
Available |
https://www.realtor.ca/real-estate/27505133/10-blair-lane-cambridge
























