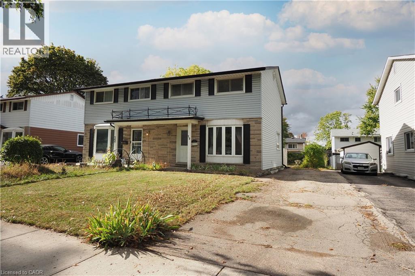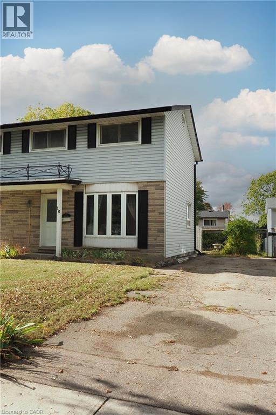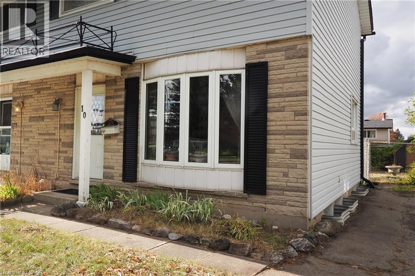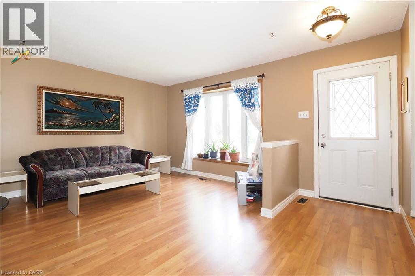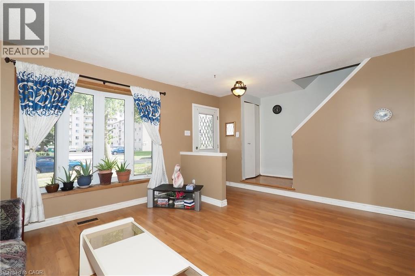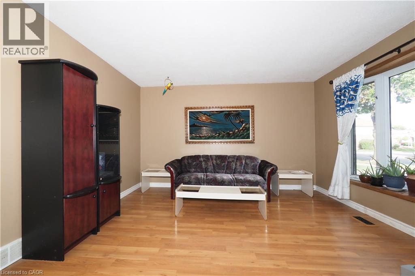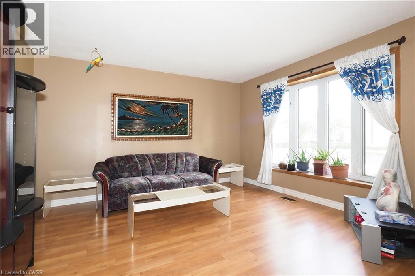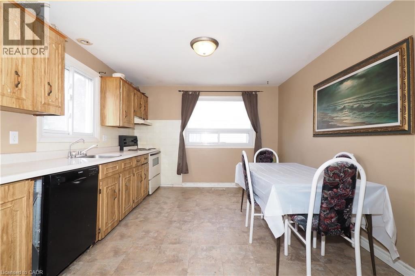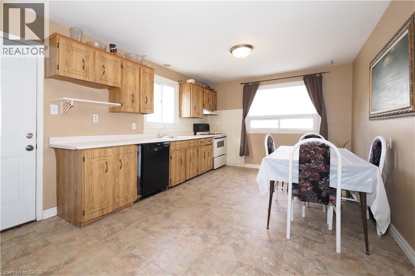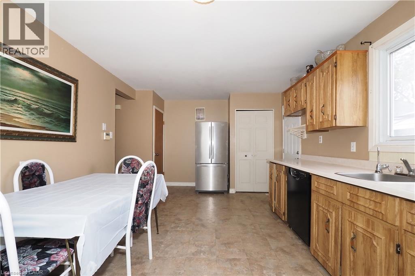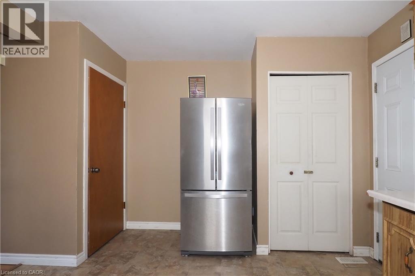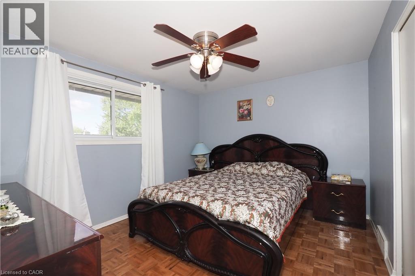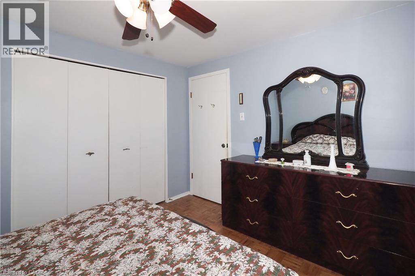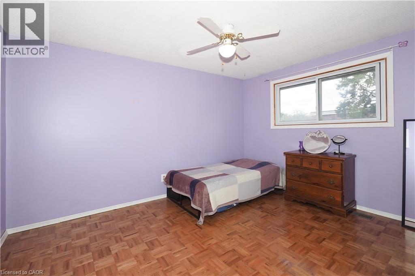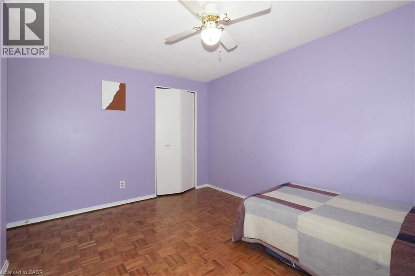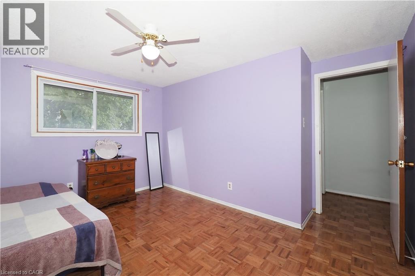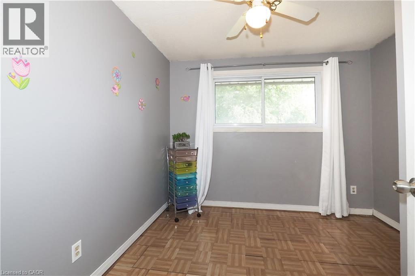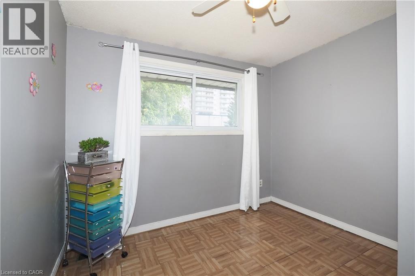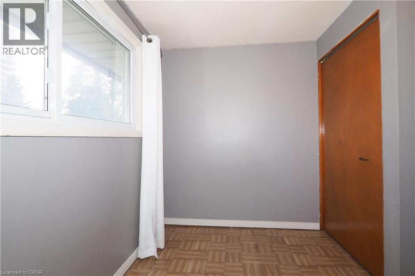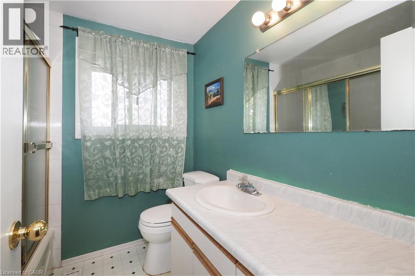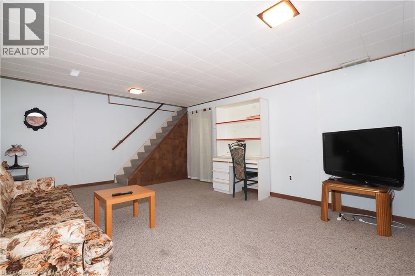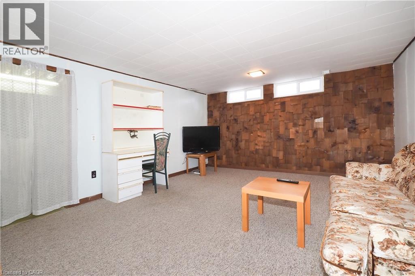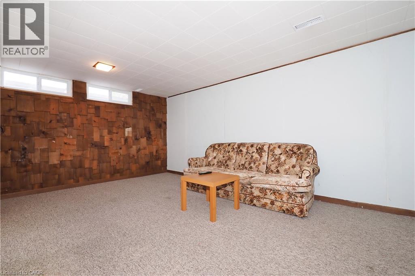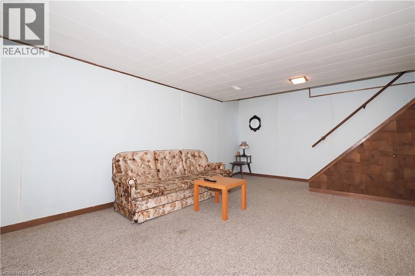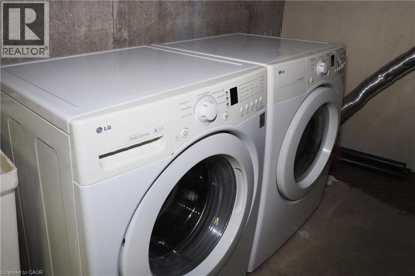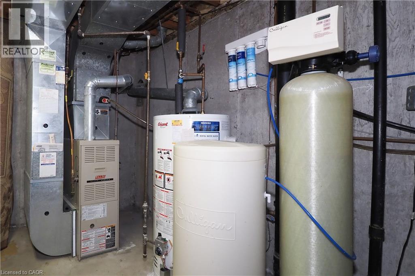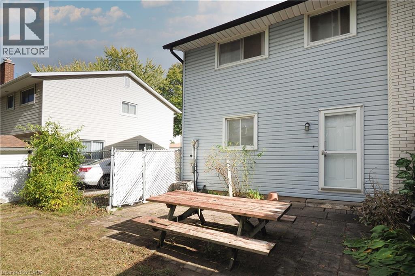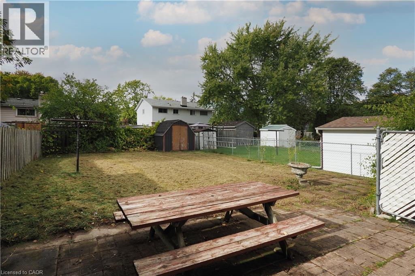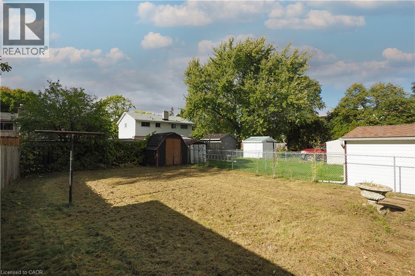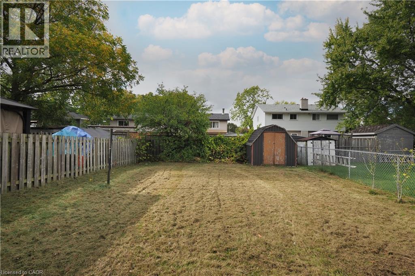3 Bedroom
1 Bathroom
1,526 ft2
2 Level
Central Air Conditioning
Forced Air
$574,999
Welcome to 10 Balfour Crescent! Location, location, location — this cozy and spacious freehold semi-detached home is ideally situated just steps away from all amenities, with easy access to highway. The main floor features a bright and inviting living room, a large kitchen with an open dining area, and a walkout to a fully fenced, deep backyard — perfect for gardening, entertaining, or letting the kids play. Upstairs, you’ll find three generous bedrooms and a 4-piece bathroom, providing plenty of comfort and space for the family. The finished basement offers a large recreation room, perfect for movie nights or hosting guests. With a private driveway accommodating 3+ vehicles, this home combines comfort, convenience, and value — making it an excellent opportunity for first-time buyers or investors. (id:43503)
Property Details
|
MLS® Number
|
40779265 |
|
Property Type
|
Single Family |
|
Neigbourhood
|
Vanier |
|
Amenities Near By
|
Hospital, Place Of Worship, Playground, Public Transit, Schools |
|
Community Features
|
High Traffic Area, Quiet Area |
|
Equipment Type
|
Rental Water Softener |
|
Features
|
Southern Exposure |
|
Parking Space Total
|
3 |
|
Rental Equipment Type
|
Rental Water Softener |
|
Structure
|
Shed |
Building
|
Bathroom Total
|
1 |
|
Bedrooms Above Ground
|
3 |
|
Bedrooms Total
|
3 |
|
Appliances
|
Dishwasher, Dryer, Refrigerator, Stove, Washer |
|
Architectural Style
|
2 Level |
|
Basement Development
|
Finished |
|
Basement Type
|
Full (finished) |
|
Construction Style Attachment
|
Semi-detached |
|
Cooling Type
|
Central Air Conditioning |
|
Exterior Finish
|
Brick, Vinyl Siding |
|
Heating Fuel
|
Natural Gas |
|
Heating Type
|
Forced Air |
|
Stories Total
|
2 |
|
Size Interior
|
1,526 Ft2 |
|
Type
|
House |
|
Utility Water
|
Municipal Water |
Land
|
Access Type
|
Highway Access |
|
Acreage
|
No |
|
Land Amenities
|
Hospital, Place Of Worship, Playground, Public Transit, Schools |
|
Sewer
|
Municipal Sewage System |
|
Size Depth
|
118 Ft |
|
Size Frontage
|
33 Ft |
|
Size Total Text
|
Under 1/2 Acre |
|
Zoning Description
|
R2c |
Rooms
| Level |
Type |
Length |
Width |
Dimensions |
|
Second Level |
Bedroom |
|
|
9'1'' x 9'1'' |
|
Second Level |
Bedroom |
|
|
11'10'' x 12'6'' |
|
Second Level |
Primary Bedroom |
|
|
11'9'' x 9'11'' |
|
Second Level |
4pc Bathroom |
|
|
Measurements not available |
|
Basement |
Recreation Room |
|
|
18'8'' x 12'10'' |
|
Main Level |
Kitchen/dining Room |
|
|
19'4'' x 11'0'' |
|
Main Level |
Living Room |
|
|
15'10'' x 13'0'' |
https://www.realtor.ca/real-estate/28992504/10-balfour-crescent-kitchener

