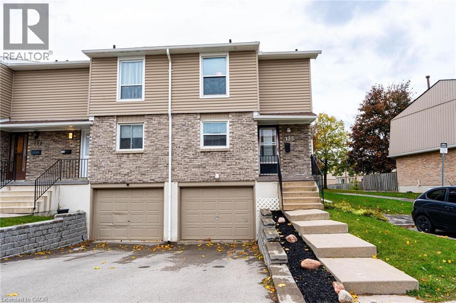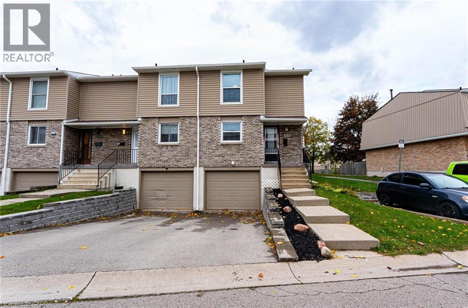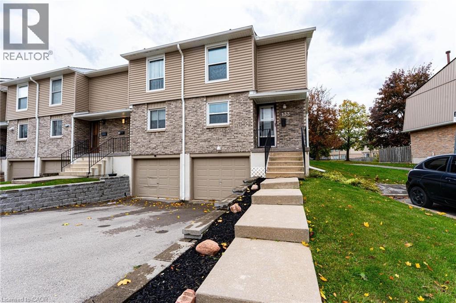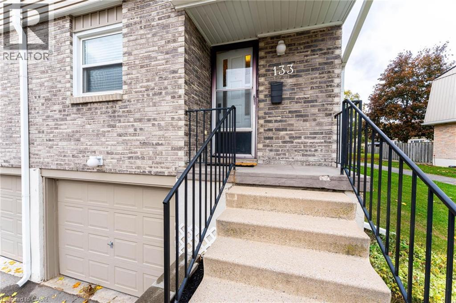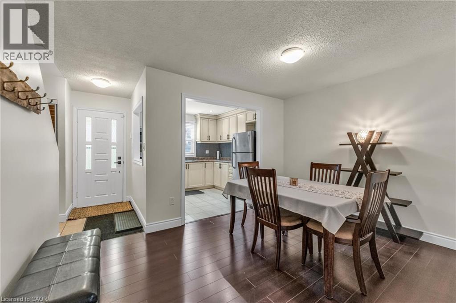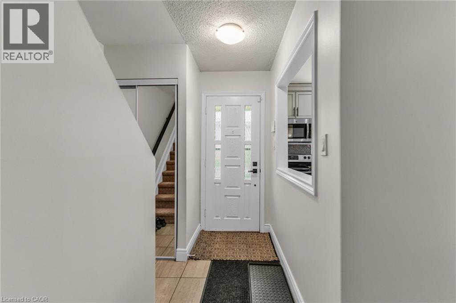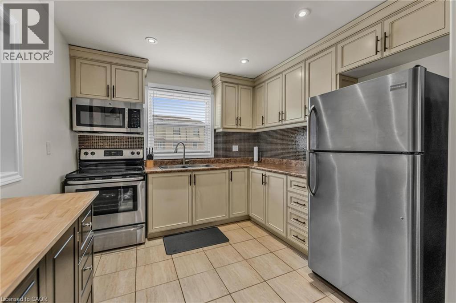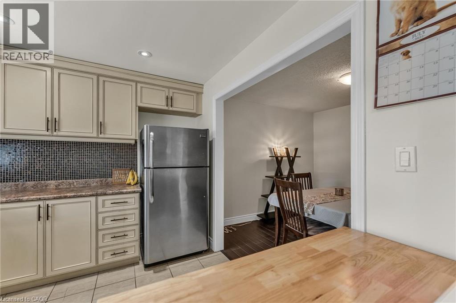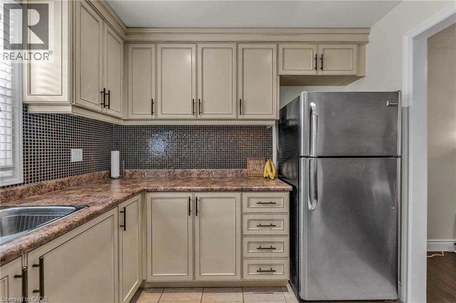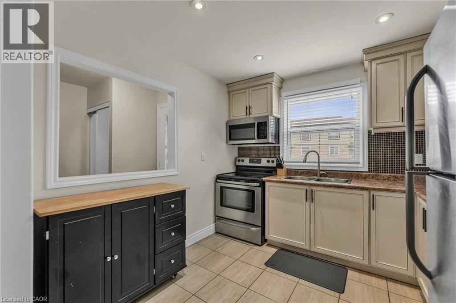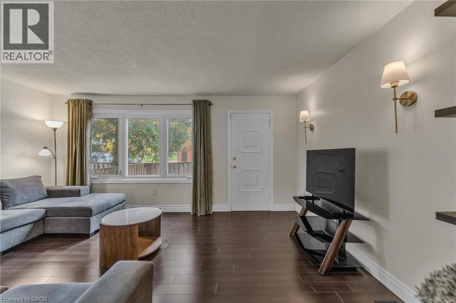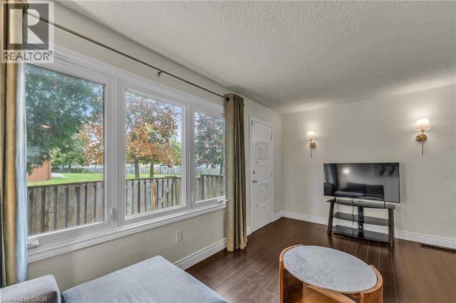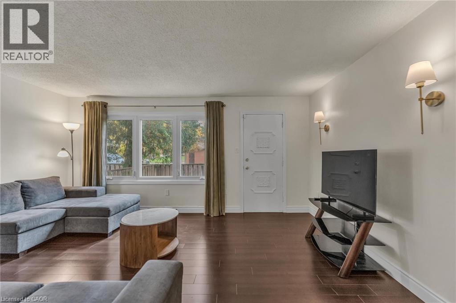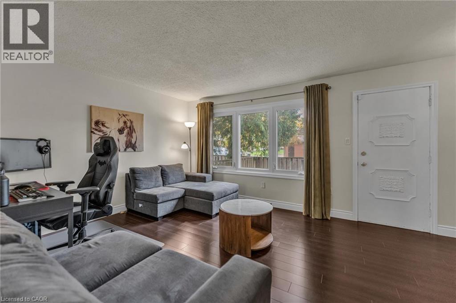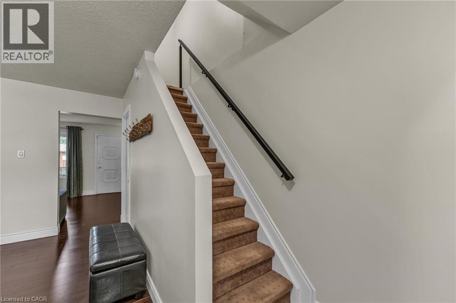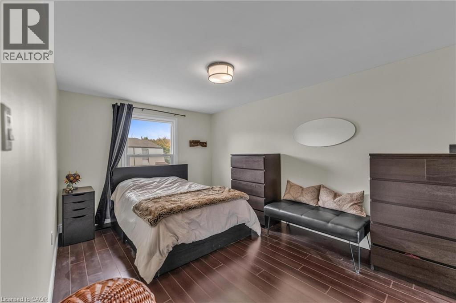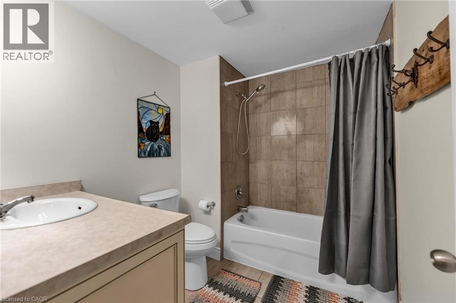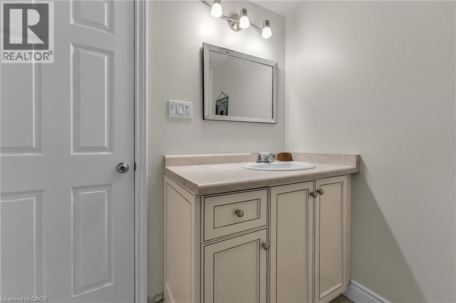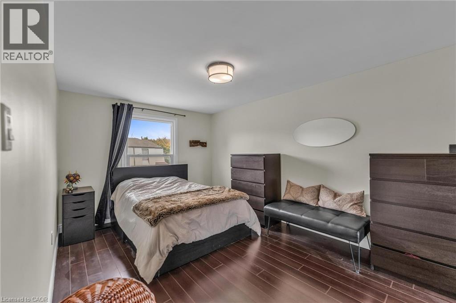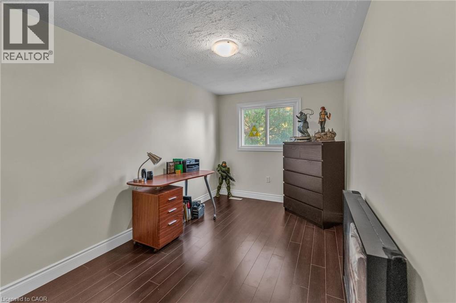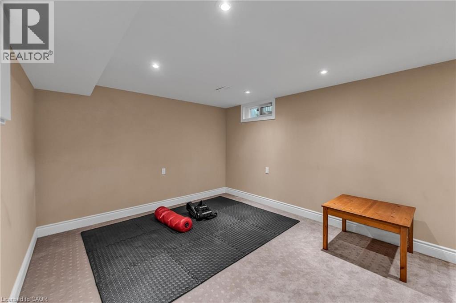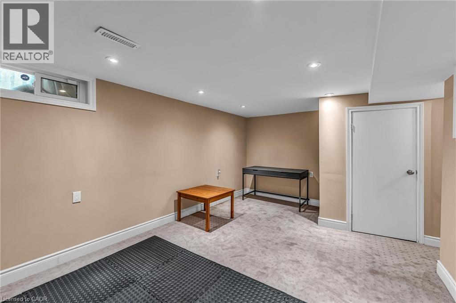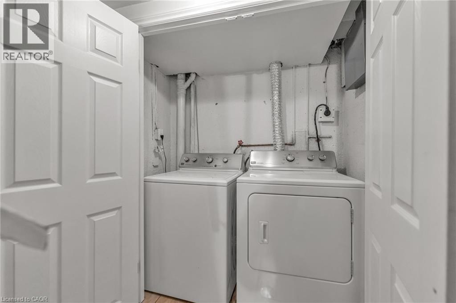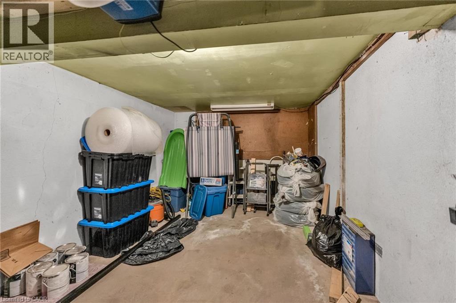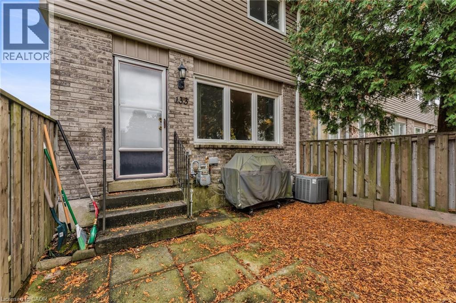10 Angus Road Unit# 133 Hamilton, Ontario L8K 6K3
3 Bedroom
1 Bathroom
1,414 ft2
2 Level
Central Air Conditioning
Forced Air
$474,999Maintenance, Insurance, Water, Parking
$486.05 Monthly
Maintenance, Insurance, Water, Parking
$486.05 MonthlyWelcome to this well-maintained 2 storey townhome in Hamilton. This 3 bedroom, 1 bathroom home offers a functional layout with plenty of living space. Visitor parking is conveniently located just next door and a playground that sits right behind the home is perfect for outdoor enjoyment. Located close to the highway for easy commuting and nearby amenities this property combines comfort, convenience, and a great community setting. A fantastic opportunity to call this townhome your own. (id:43503)
Open House
This property has open houses!
November
8
Saturday
Starts at:
2:00 pm
Ends at:4:00 pm
November
9
Sunday
Starts at:
2:00 pm
Ends at:4:00 pm
Property Details
| MLS® Number | 40784993 |
| Property Type | Single Family |
| Neigbourhood | Vincent |
| Amenities Near By | Beach, Golf Nearby, Public Transit, Schools |
| Equipment Type | Water Heater |
| Features | Southern Exposure, Paved Driveway, Automatic Garage Door Opener |
| Parking Space Total | 2 |
| Rental Equipment Type | Water Heater |
Building
| Bathroom Total | 1 |
| Bedrooms Above Ground | 3 |
| Bedrooms Total | 3 |
| Appliances | Dryer, Microwave, Refrigerator, Stove, Washer |
| Architectural Style | 2 Level |
| Basement Development | Finished |
| Basement Type | Full (finished) |
| Construction Style Attachment | Attached |
| Cooling Type | Central Air Conditioning |
| Exterior Finish | Brick, Vinyl Siding |
| Heating Fuel | Natural Gas |
| Heating Type | Forced Air |
| Stories Total | 2 |
| Size Interior | 1,414 Ft2 |
| Type | Row / Townhouse |
| Utility Water | Municipal Water |
Parking
| Attached Garage |
Land
| Acreage | No |
| Land Amenities | Beach, Golf Nearby, Public Transit, Schools |
| Sewer | Municipal Sewage System |
| Size Total Text | Under 1/2 Acre |
| Zoning Description | Rt-20/s-410 |
Rooms
| Level | Type | Length | Width | Dimensions |
|---|---|---|---|---|
| Second Level | 4pc Bathroom | 6'7'' x 7'7'' | ||
| Second Level | Bedroom | 10'6'' x 7'10'' | ||
| Second Level | Bedroom | 14'2'' x 8'2'' | ||
| Second Level | Primary Bedroom | 13'6'' x 9'5'' | ||
| Lower Level | Laundry Room | 5'1'' x 1'11'' | ||
| Lower Level | Recreation Room | 9'3'' x 14'10'' | ||
| Main Level | Dining Room | 9'2'' x 13'4'' | ||
| Main Level | Kitchen | 9'10'' x 9'4'' | ||
| Main Level | Living Room | 11'10'' x 16'6'' |
https://www.realtor.ca/real-estate/29064039/10-angus-road-unit-133-hamilton
Contact Us
Contact us for more information

