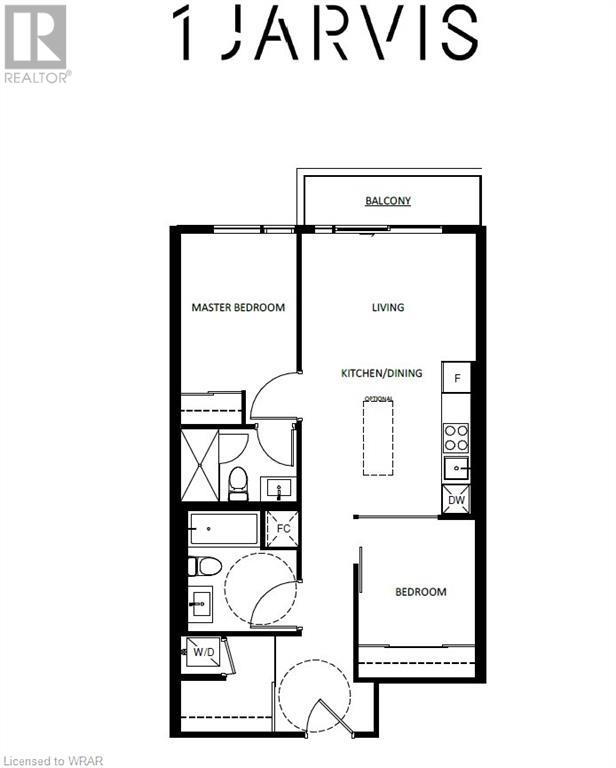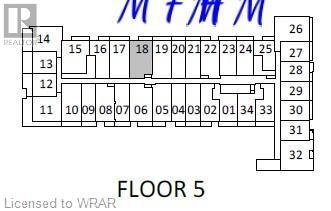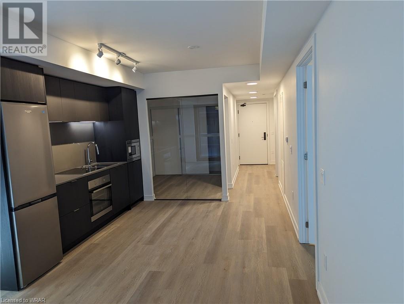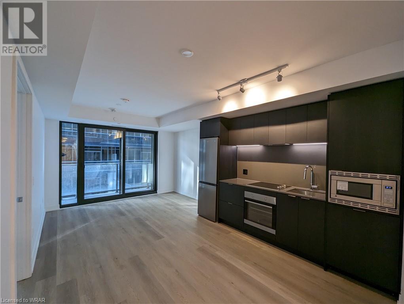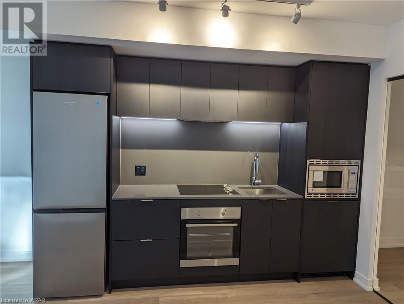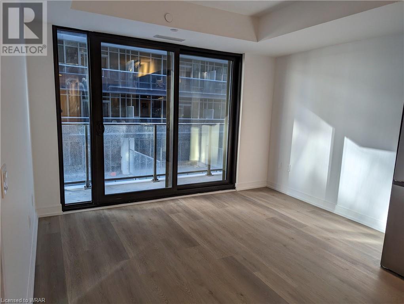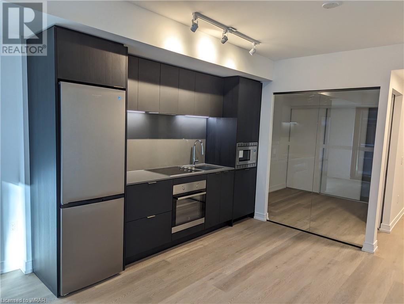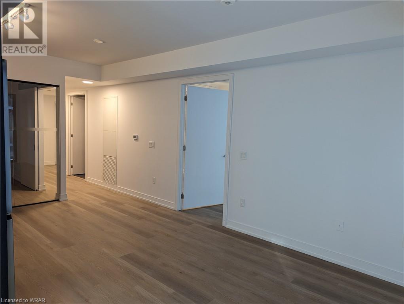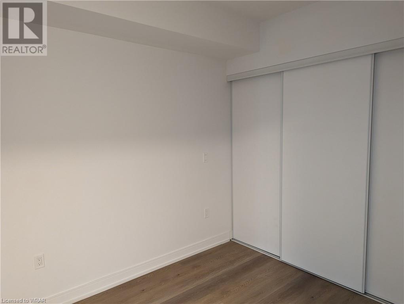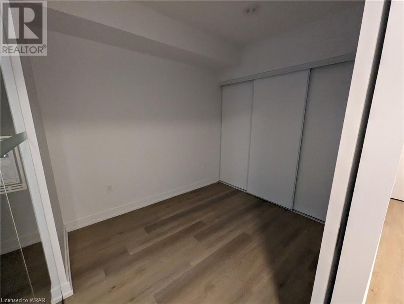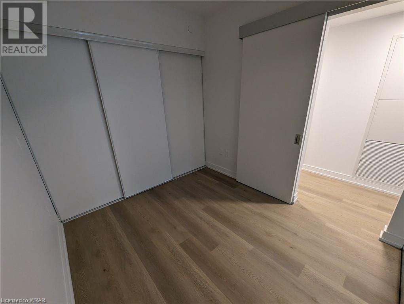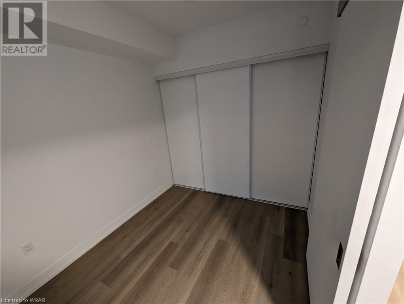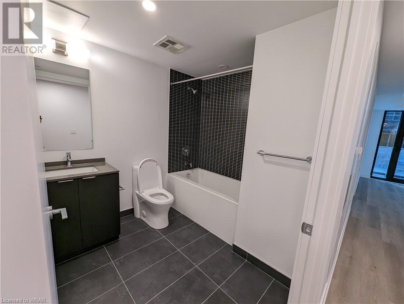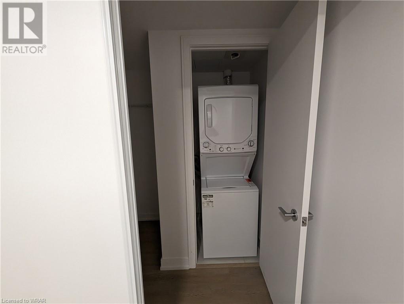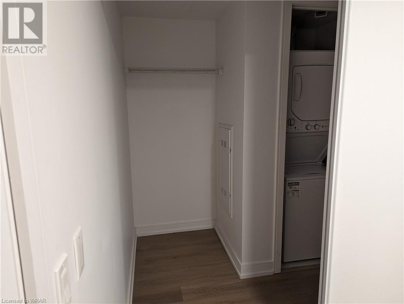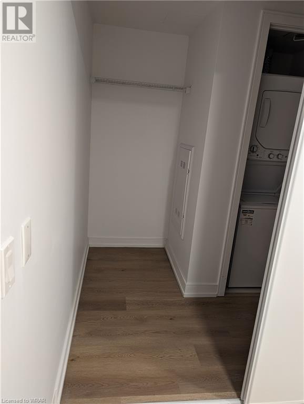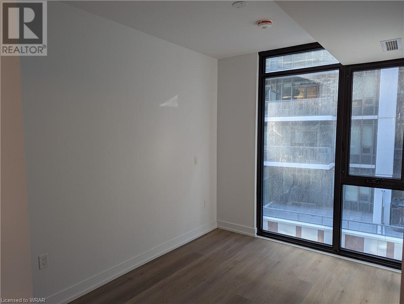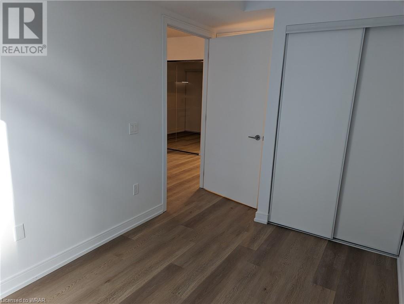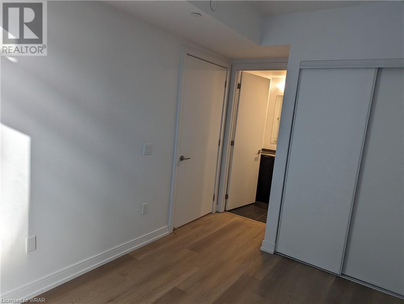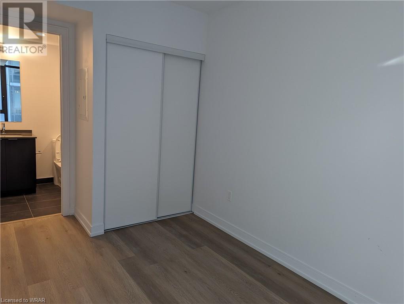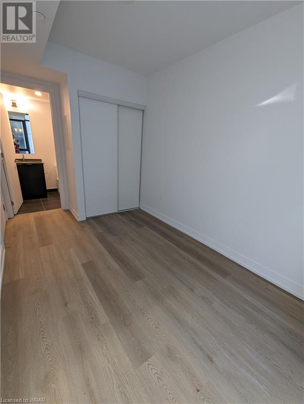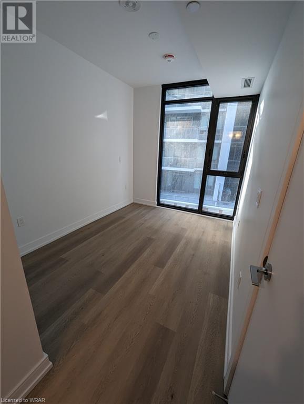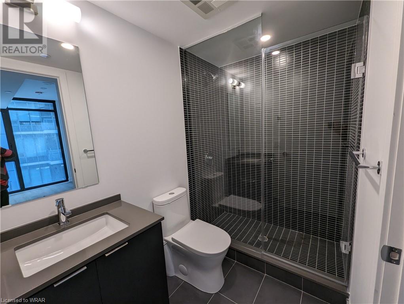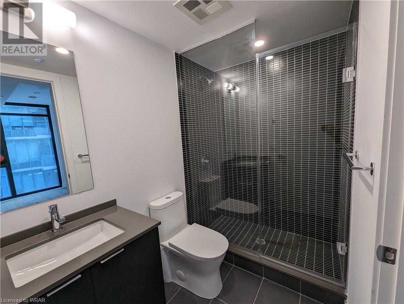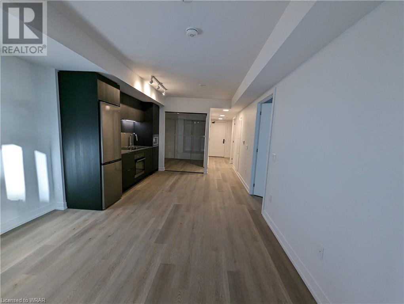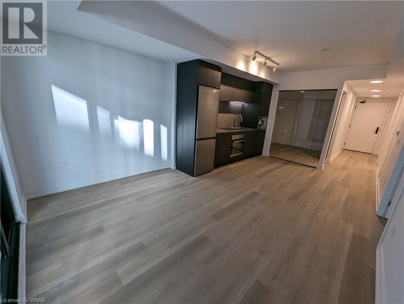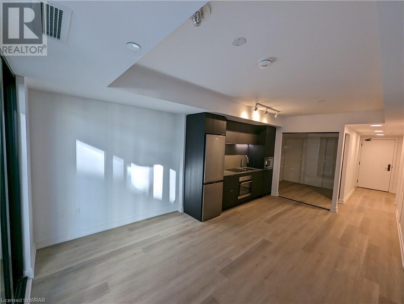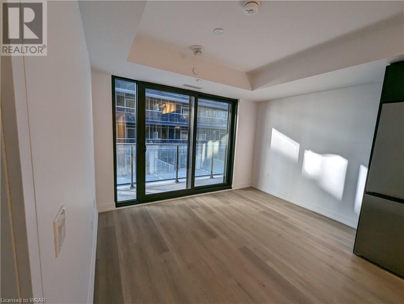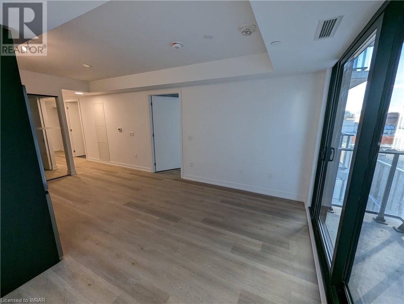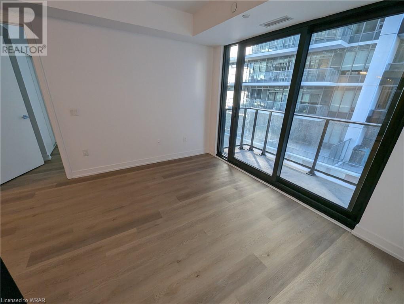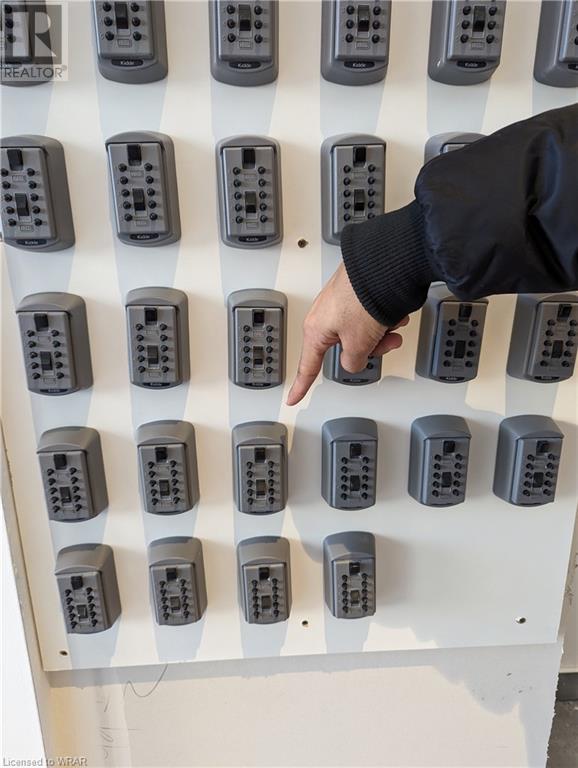2 Bedroom
2 Bathroom
711 sqft
Central Air Conditioning
Forced Air
$599,900
1 underground parking space and 1 locker are included. The neighbourhood undergoing exciting transformations, this urban gem offers an unparalleled living experience. Ideal for young professional, retirees, first time home buyers. Modern kitchen with built-in S/S Appliances, and Quarts Counter tops. Two full bathrooms with a choice of walk-in shower in one and a soaker tub in the second. Amenities include 24-hours concierge, a state-of-the-art fitness center, a yoga studio, a stunning lounge and mail room. The building is conveniently located in downtown Hamilton just steps from shopping, entertainment, and some of the best dining that Hamilton has to offer. Amenities include a fitness center, yoga studio and lounge. Enjoy Easy Access To Hwy 403, QEW, Lincoln M. Alexander, Red Hill Valley Parkways, West Harbor, and Hamilton GO. Next to Jackson Square, Go Station, Bay front park. The HSR is minutes to McMaster University, Mohawk College, St Joseph Hospital. Don’t miss out on this perfect opportunity. (id:43503)
Property Details
|
MLS® Number
|
40551700 |
|
Property Type
|
Single Family |
|
AmenitiesNearBy
|
Airport, Hospital, Place Of Worship, Playground, Public Transit, Schools, Shopping |
|
Features
|
Conservation/green Belt, Balcony |
|
ParkingSpaceTotal
|
1 |
|
StorageType
|
Locker |
Building
|
BathroomTotal
|
2 |
|
BedroomsAboveGround
|
2 |
|
BedroomsTotal
|
2 |
|
Amenities
|
Exercise Centre, Party Room |
|
Appliances
|
Dishwasher, Dryer, Refrigerator, Stove, Washer, Microwave Built-in |
|
BasementType
|
None |
|
ConstructedDate
|
2023 |
|
ConstructionStyleAttachment
|
Attached |
|
CoolingType
|
Central Air Conditioning |
|
ExteriorFinish
|
Stucco |
|
HeatingType
|
Forced Air |
|
StoriesTotal
|
1 |
|
SizeInterior
|
711 Sqft |
|
Type
|
Apartment |
|
UtilityWater
|
Municipal Water |
Parking
Land
|
AccessType
|
Highway Access, Rail Access |
|
Acreage
|
No |
|
LandAmenities
|
Airport, Hospital, Place Of Worship, Playground, Public Transit, Schools, Shopping |
|
Sewer
|
Municipal Sewage System |
|
ZoningDescription
|
0000 |
Rooms
| Level |
Type |
Length |
Width |
Dimensions |
|
Main Level |
Laundry Room |
|
|
Measurements not available |
|
Main Level |
4pc Bathroom |
|
|
Measurements not available |
|
Main Level |
Full Bathroom |
|
|
Measurements not available |
|
Main Level |
Bedroom |
|
|
9'10'' x 8'10'' |
|
Main Level |
Primary Bedroom |
|
|
11'0'' x 10'7'' |
|
Main Level |
Kitchen |
|
|
11'2'' x 11'5'' |
|
Main Level |
Living Room/dining Room |
|
|
12'2'' x 11'2'' |
https://www.realtor.ca/real-estate/26600759/1-jarvis-street-unit-518-hamilton

