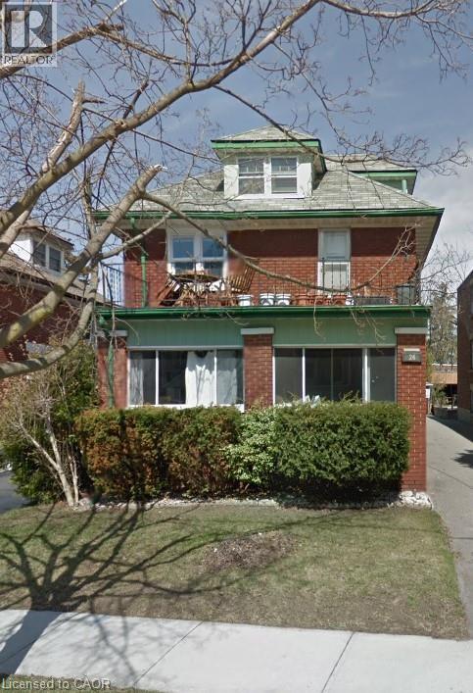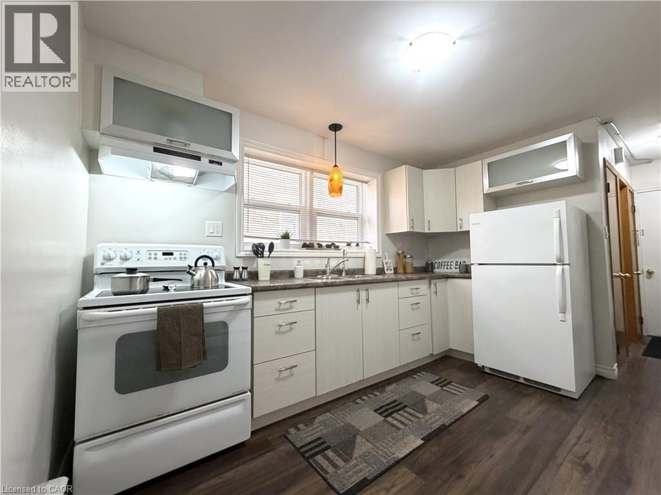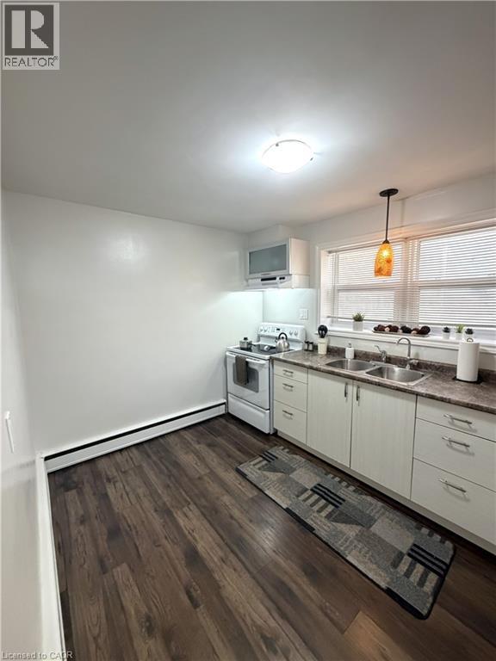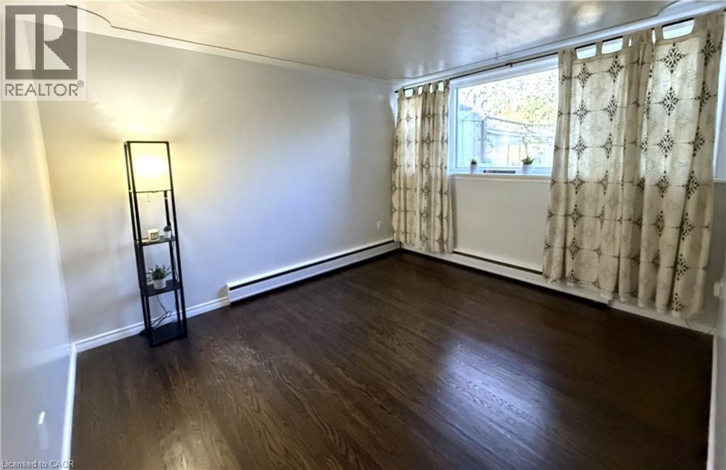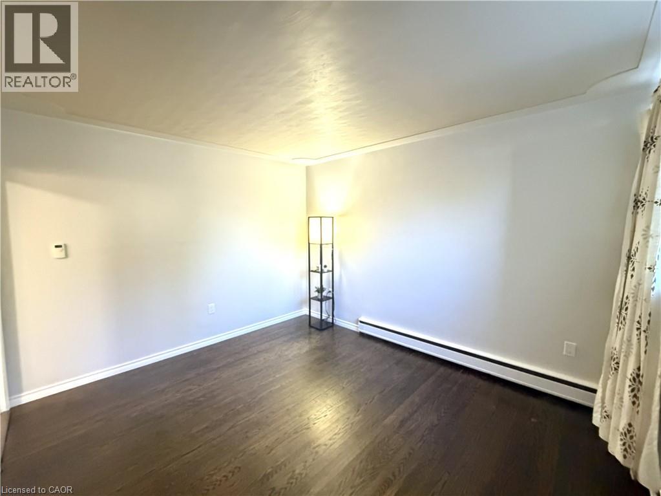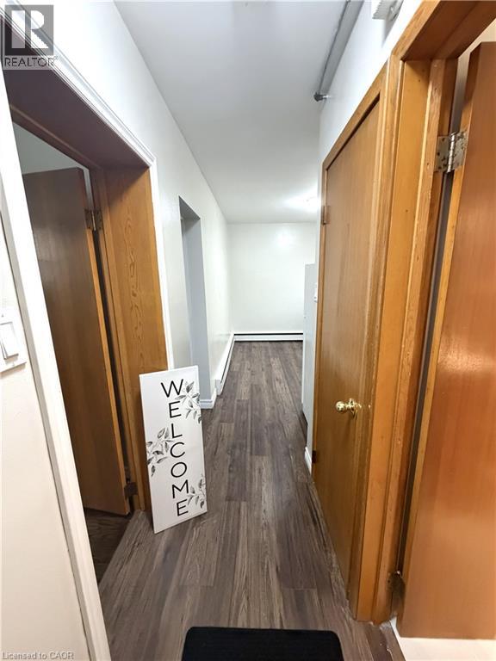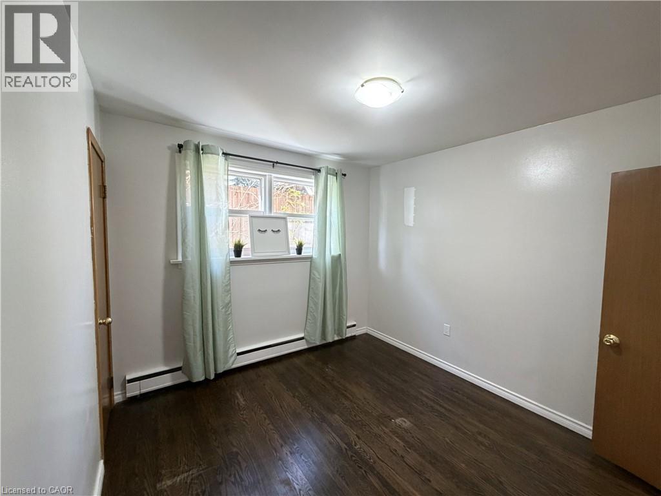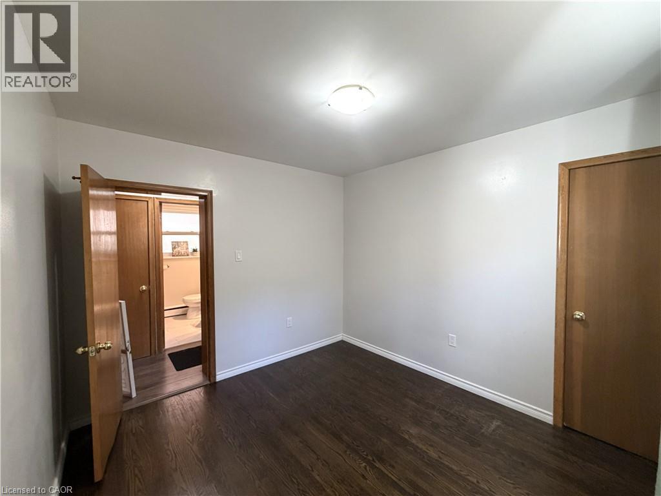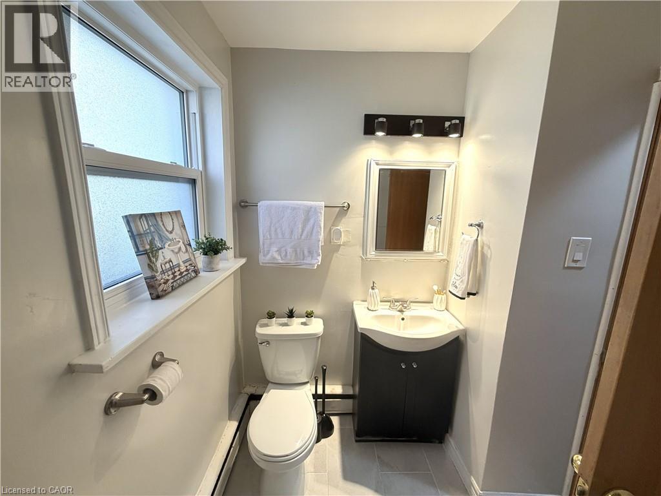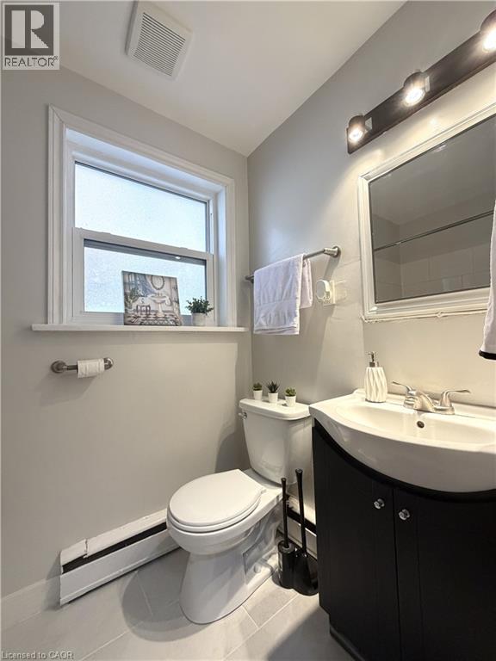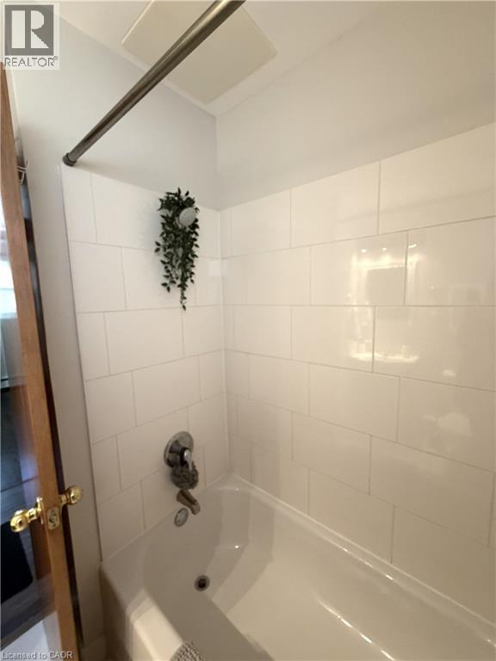1 Bedroom
1 Bathroom
550 ft2
None
$1,395 MonthlyHeat, Property Management, Water
Discover comfortable living in this bright, fully renovated one-bedroom apartment on the lower level of a quiet five-plex, conveniently located directly behind WRHN (formerly Grand River Hospital). This well-maintained unit offers refinished hardwood floors in both the living room and bedroom, a newer Ikea kitchen, and thoughtful details such as a kitchen blind, curtain rods, and a frosted bathroom window for added privacy. Enjoy the convenience of controlled entry, soft water throughout the building, same-level coin laundry, and an included parking spot. Nestled in a peaceful, desirable neighbourhood, this clean and modern space is an ideal place to call home. (id:43503)
Property Details
|
MLS® Number
|
40789027 |
|
Property Type
|
Single Family |
|
Neigbourhood
|
K-W Hospital |
|
Amenities Near By
|
Park, Place Of Worship, Playground, Public Transit, Schools, Shopping |
|
Community Features
|
School Bus |
|
Features
|
Southern Exposure, Laundry- Coin Operated |
|
Parking Space Total
|
1 |
Building
|
Bathroom Total
|
1 |
|
Bedrooms Below Ground
|
1 |
|
Bedrooms Total
|
1 |
|
Appliances
|
Refrigerator, Stove, Water Softener, Hood Fan |
|
Basement Development
|
Finished |
|
Basement Type
|
Full (finished) |
|
Construction Style Attachment
|
Detached |
|
Cooling Type
|
None |
|
Exterior Finish
|
Brick |
|
Heating Fuel
|
Natural Gas |
|
Stories Total
|
1 |
|
Size Interior
|
550 Ft2 |
|
Type
|
House |
|
Utility Water
|
Municipal Water |
Land
|
Access Type
|
Highway Access |
|
Acreage
|
No |
|
Land Amenities
|
Park, Place Of Worship, Playground, Public Transit, Schools, Shopping |
|
Sewer
|
Municipal Sewage System |
|
Size Frontage
|
40 Ft |
|
Size Total Text
|
Unknown |
|
Zoning Description
|
R4 |
Rooms
| Level |
Type |
Length |
Width |
Dimensions |
|
Basement |
Living Room |
|
|
12'1'' x 10'5'' |
|
Basement |
4pc Bathroom |
|
|
Measurements not available |
|
Basement |
Primary Bedroom |
|
|
11'4'' x 9'5'' |
|
Basement |
Kitchen/dining Room |
|
|
10'1'' x 8'0'' |
https://www.realtor.ca/real-estate/29113754/1-24-gildner-street-kitchener

