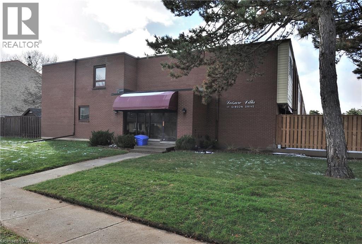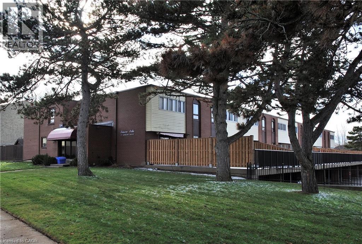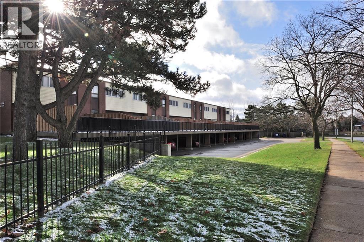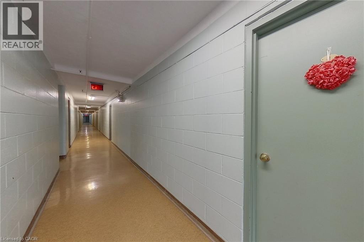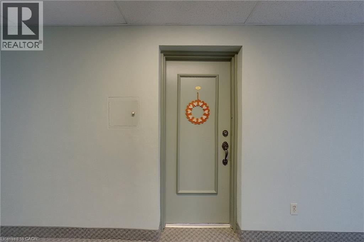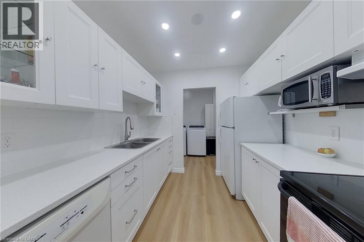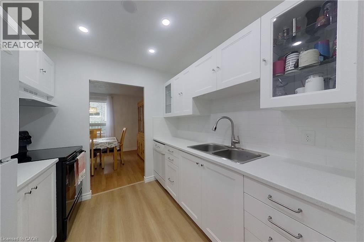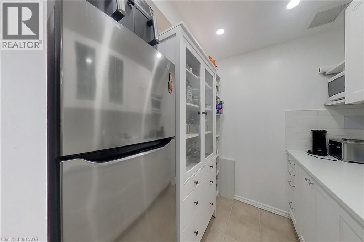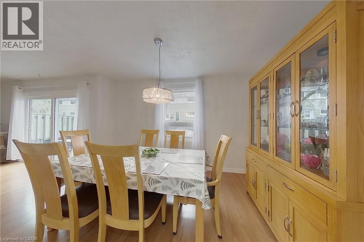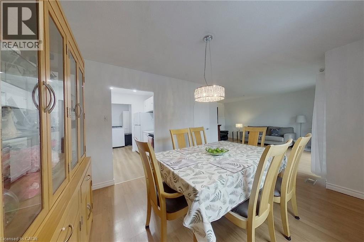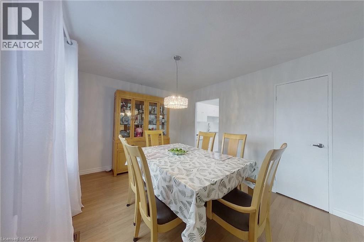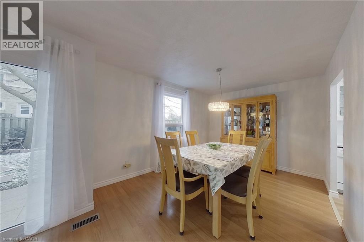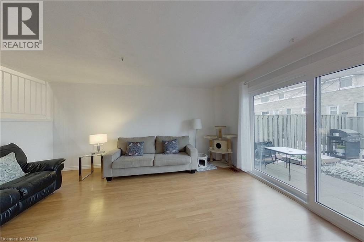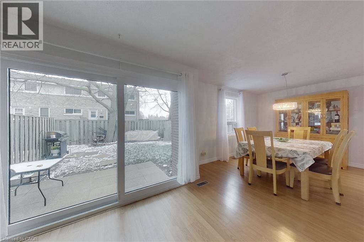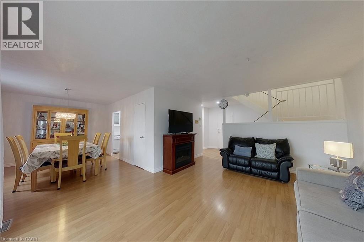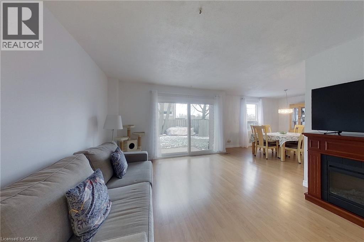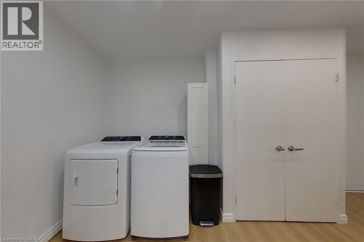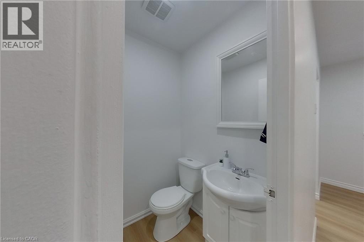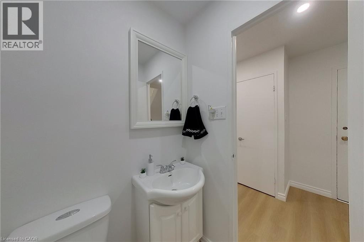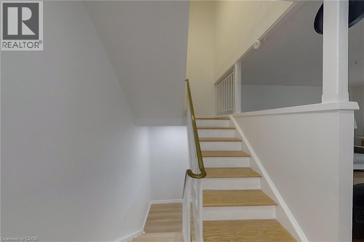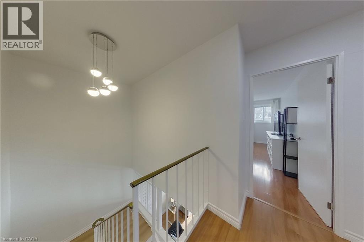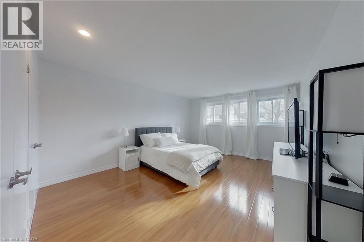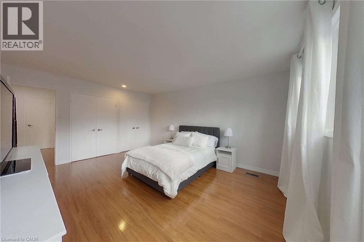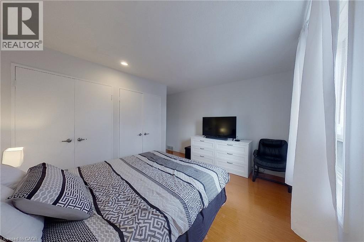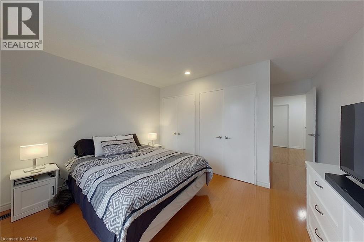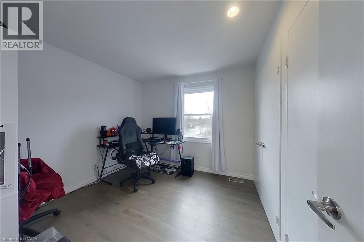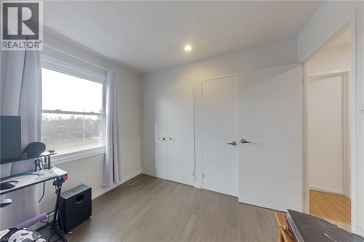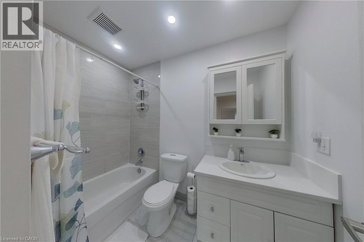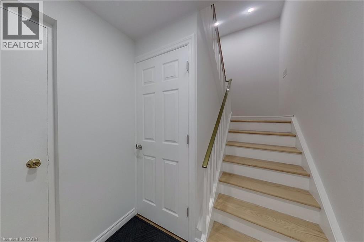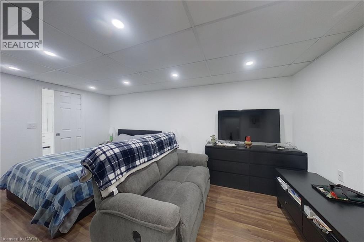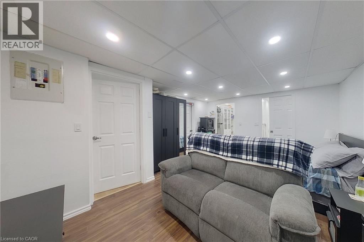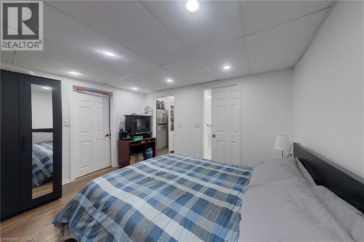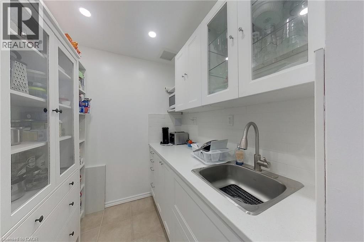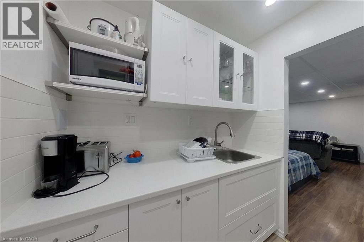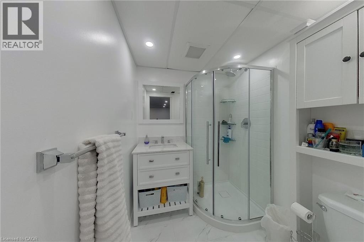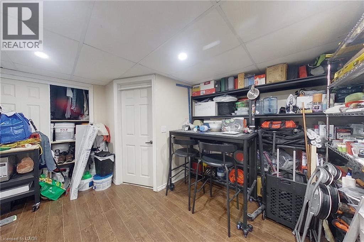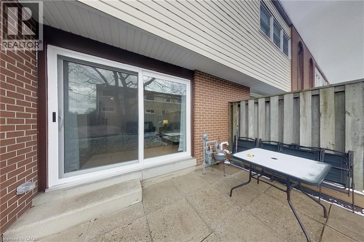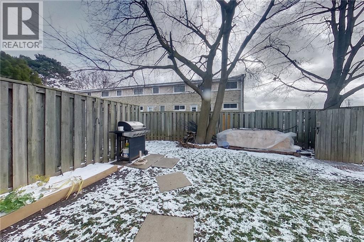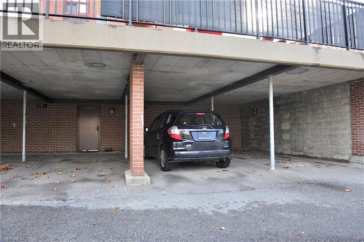17 Gibson Drive Unit# 2 Kitchener, Ontario N2B 2P3
$499,998Maintenance, Insurance, Common Area Maintenance, Landscaping, Property Management, Water, Parking
$715 Monthly
Maintenance, Insurance, Common Area Maintenance, Landscaping, Property Management, Water, Parking
$715 MonthlyWelcome to this truly unique 2-storey condo in the heart of Stanley Park — a rare find that must be seen to be fully appreciated! This charming, beautifully maintained, and absolutely delightful home offers 1,469 sq. ft. across the upper levels, plus a finished basement that provides even more valuable living space. This end unit condo is one of the few in the complex that features a 3-bedroom, 3-bathroom layout and includes two parking spots — a rare and desirable combination. The spacious primary suite provides a relaxing retreat, while the main floor features an expansive great room with ample space for multiple furniture arrangements, perfect for entertaining or everyday living. The finished basement adds impressive versatility with a cozy rec room, generous storage, a full bathroom, and a kitchenette. A private exterior door offers direct hallway access leading to your covered parkings and the well-maintained outdoor amenities. Completing the package is your own backyard space, offering even more room to relax and unwind. This one-of-a-kind condo delivers the space, convenience, and amenities that are rarely found in this sought-after neighbourhood. Don’t miss your chance to call it home! (id:43503)
Property Details
| MLS® Number | 40790776 |
| Property Type | Single Family |
| Neigbourhood | Heritage Park |
| Amenities Near By | Airport, Golf Nearby, Hospital, Park, Place Of Worship, Playground, Public Transit, Schools, Shopping, Ski Area |
| Community Features | Community Centre, School Bus |
| Equipment Type | Water Heater |
| Features | Southern Exposure |
| Parking Space Total | 2 |
| Pool Type | Inground Pool |
| Rental Equipment Type | Water Heater |
Building
| Bathroom Total | 3 |
| Bedrooms Above Ground | 3 |
| Bedrooms Total | 3 |
| Appliances | Dishwasher, Dryer, Microwave, Refrigerator, Stove, Washer, Hood Fan |
| Architectural Style | 2 Level |
| Basement Development | Finished |
| Basement Type | Full (finished) |
| Constructed Date | 1971 |
| Construction Style Attachment | Attached |
| Cooling Type | Central Air Conditioning |
| Exterior Finish | Aluminum Siding, Brick |
| Foundation Type | Poured Concrete |
| Half Bath Total | 1 |
| Heating Fuel | Natural Gas |
| Heating Type | Forced Air |
| Stories Total | 2 |
| Size Interior | 2,139 Ft2 |
| Type | Row / Townhouse |
| Utility Water | Municipal Water |
Parking
| Carport | |
| Covered | |
| Visitor Parking |
Land
| Access Type | Road Access, Highway Access, Highway Nearby |
| Acreage | No |
| Land Amenities | Airport, Golf Nearby, Hospital, Park, Place Of Worship, Playground, Public Transit, Schools, Shopping, Ski Area |
| Sewer | Municipal Sewage System |
| Size Total | 0|under 1/2 Acre |
| Size Total Text | 0|under 1/2 Acre |
| Zoning Description | Res-5 |
Rooms
| Level | Type | Length | Width | Dimensions |
|---|---|---|---|---|
| Second Level | 4pc Bathroom | 8'7'' x 5'0'' | ||
| Second Level | Bedroom | 9'9'' x 10'1'' | ||
| Second Level | Bedroom | 13'0'' x 16'2'' | ||
| Second Level | Primary Bedroom | 12'11'' x 16'5'' | ||
| Basement | 3pc Bathroom | 5'9'' x 6'6'' | ||
| Basement | Other | 6'3'' x 6'6'' | ||
| Basement | Storage | 12'7'' x 13'6'' | ||
| Basement | Recreation Room | 12'2'' x 17'0'' | ||
| Main Level | Kitchen | 8'5'' x 8'1'' | ||
| Main Level | 2pc Bathroom | 4'4'' x 4'6'' | ||
| Main Level | Living Room | 16'4'' x 12'9'' | ||
| Main Level | Dining Room | 13'10'' x 10'3'' |
https://www.realtor.ca/real-estate/29146957/17-gibson-drive-unit-2-kitchener
Contact Us
Contact us for more information

