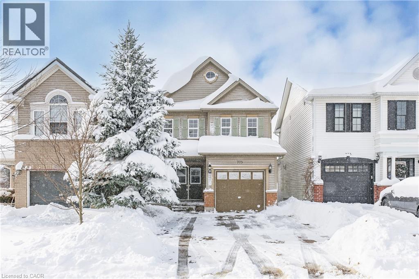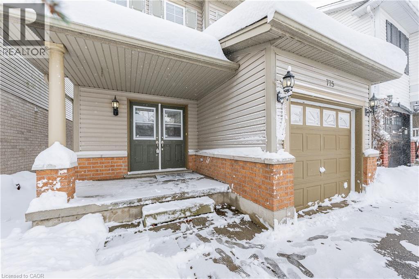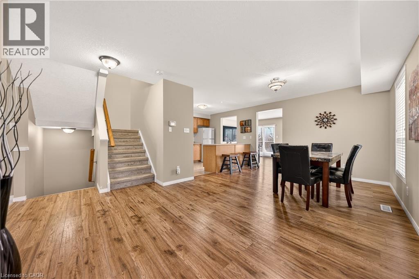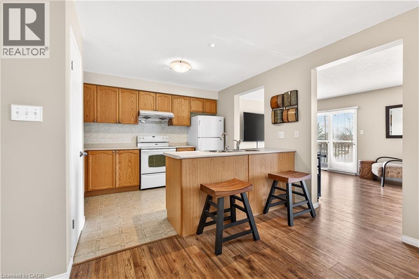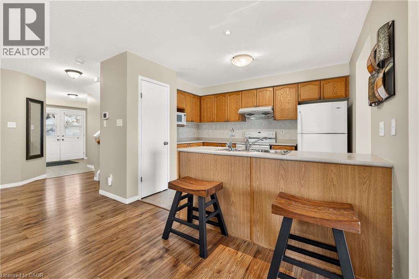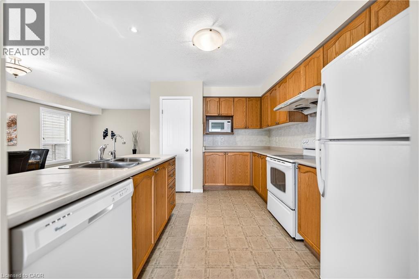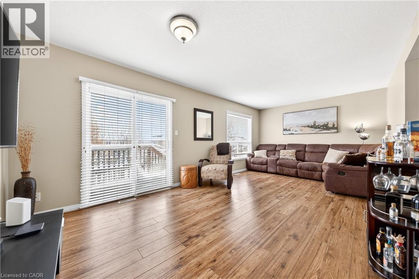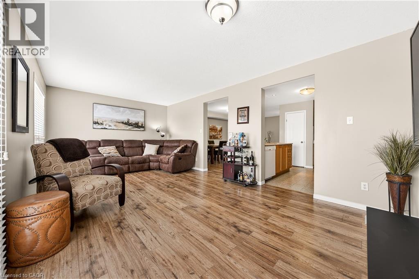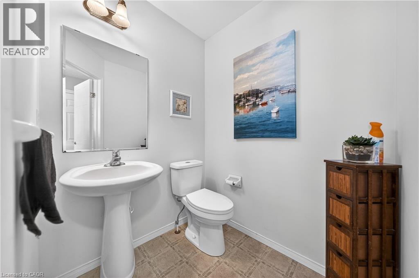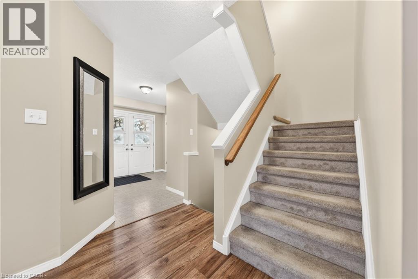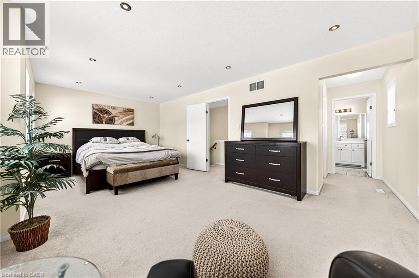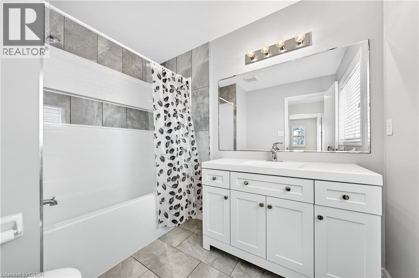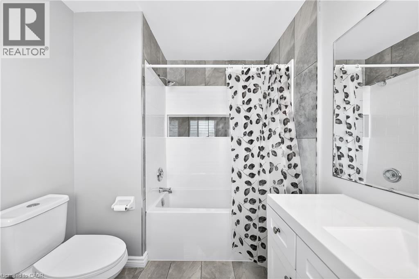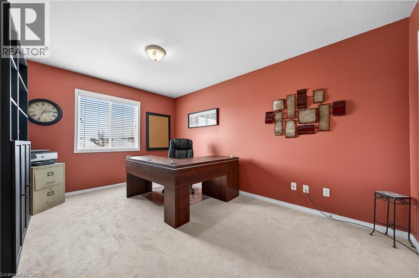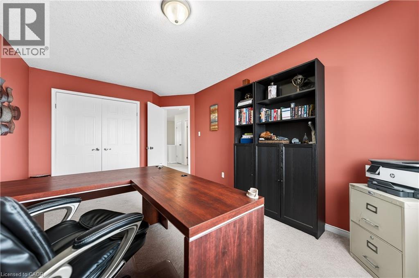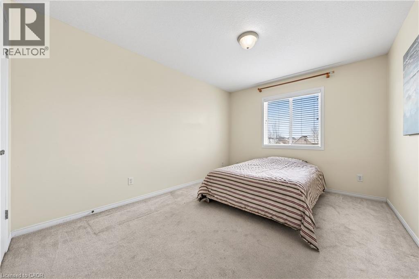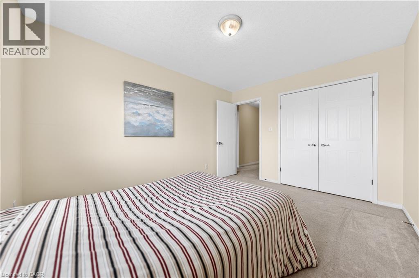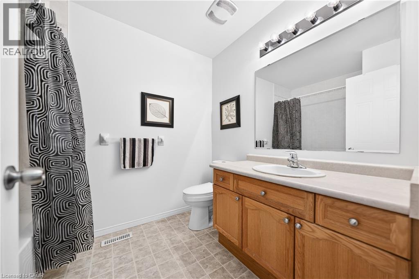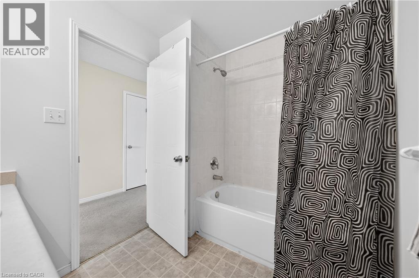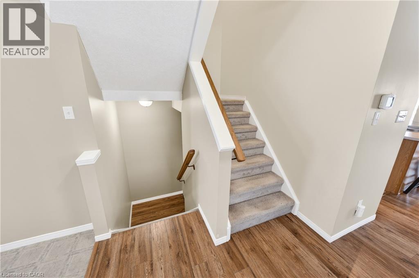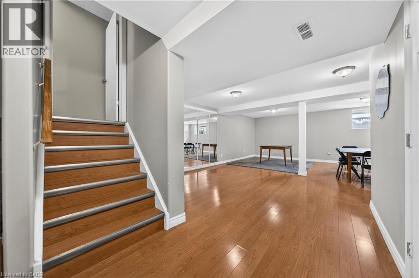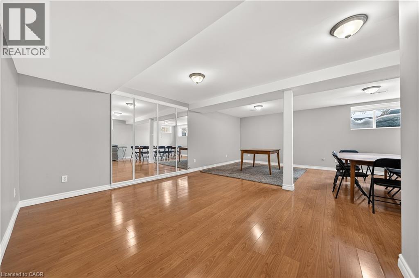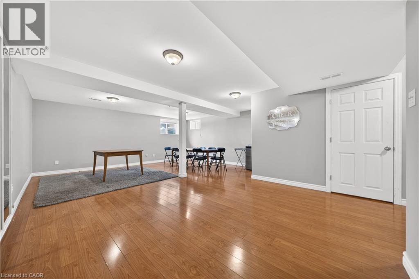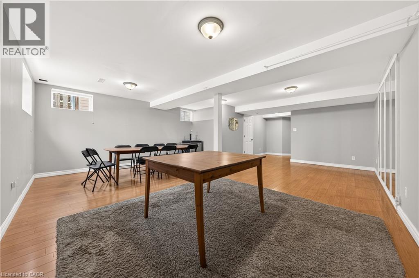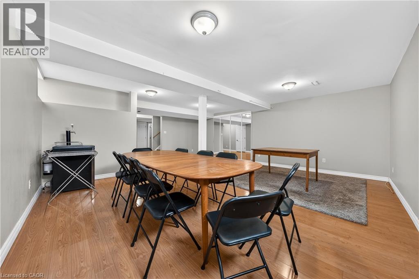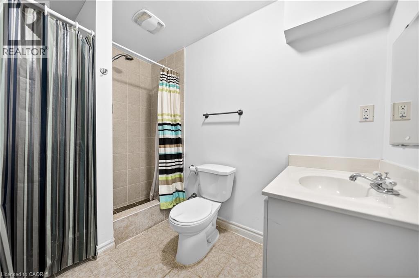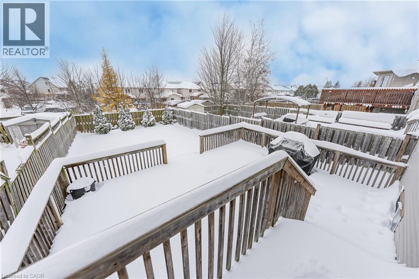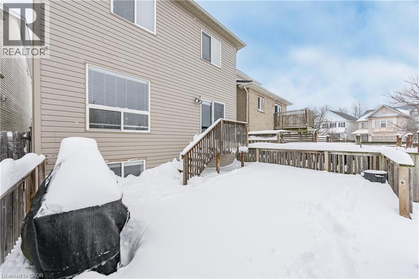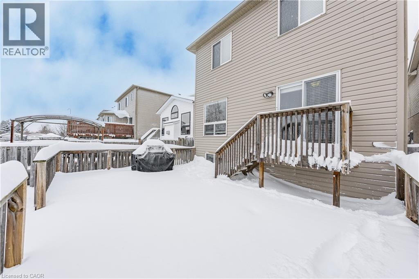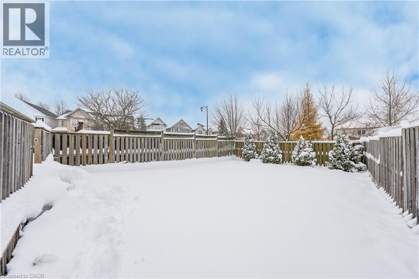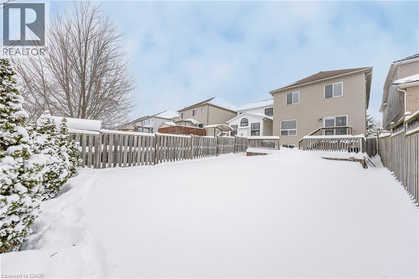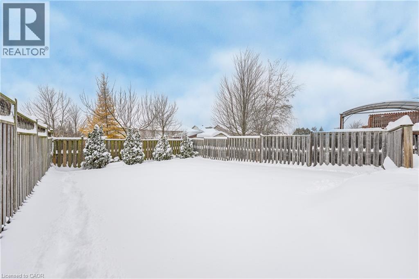3 Bedroom
5 Bathroom
2,305 ft2
2 Level
Central Air Conditioning
Forced Air
$699,900
Welcome to 775 Karlsfeld Road, a well-kept home in one of Waterloo's top neighbourhoods. You're close to top-rated schools, parks, trails, and all the Boardwalk amenities. This 3-bedroom, 3.5-bath home has a practical layout with a bright main floor, a spacious kitchen, and a fully fenced backyard with a natural gas BBQ hookup. Upstairs features a large primary bedroom with a renovated ensuite and walk-in closet, plus two additional bedrooms and a full bathroom. The finished basement offers a full bathroom, a large rec room - great for a home gym, kid's play area, or extra lounging space. Updates include the roof (2018), furnace (2019), owned water heater (2023), and water softener (2024). A solid home in a high-demand area with everything close by. A great move-in opportunity in West Waterloo. (id:43503)
Property Details
|
MLS® Number
|
40790471 |
|
Property Type
|
Single Family |
|
Neigbourhood
|
Clair Hills |
|
Amenities Near By
|
Golf Nearby, Hospital, Park, Playground, Schools |
|
Community Features
|
Quiet Area, Community Centre, School Bus |
|
Features
|
Conservation/green Belt, Automatic Garage Door Opener |
|
Parking Space Total
|
3 |
Building
|
Bathroom Total
|
5 |
|
Bedrooms Above Ground
|
3 |
|
Bedrooms Total
|
3 |
|
Appliances
|
Dishwasher, Dryer, Microwave, Refrigerator, Stove, Water Softener, Washer, Hood Fan |
|
Architectural Style
|
2 Level |
|
Basement Development
|
Finished |
|
Basement Type
|
Full (finished) |
|
Constructed Date
|
2005 |
|
Construction Style Attachment
|
Detached |
|
Cooling Type
|
Central Air Conditioning |
|
Exterior Finish
|
Brick Veneer, Vinyl Siding |
|
Half Bath Total
|
1 |
|
Heating Fuel
|
Natural Gas |
|
Heating Type
|
Forced Air |
|
Stories Total
|
2 |
|
Size Interior
|
2,305 Ft2 |
|
Type
|
House |
|
Utility Water
|
Municipal Water |
Parking
Land
|
Acreage
|
No |
|
Land Amenities
|
Golf Nearby, Hospital, Park, Playground, Schools |
|
Sewer
|
Municipal Sewage System |
|
Size Depth
|
128 Ft |
|
Size Frontage
|
28 Ft |
|
Size Total
|
0|under 1/2 Acre |
|
Size Total Text
|
0|under 1/2 Acre |
|
Zoning Description
|
A |
Rooms
| Level |
Type |
Length |
Width |
Dimensions |
|
Second Level |
4pc Bathroom |
|
|
Measurements not available |
|
Second Level |
Bedroom |
|
|
15'3'' x 10'4'' |
|
Second Level |
Bedroom |
|
|
10'2'' x 13'0'' |
|
Second Level |
4pc Bathroom |
|
|
Measurements not available |
|
Second Level |
Primary Bedroom |
|
|
20'11'' x 12'4'' |
|
Basement |
Utility Room |
|
|
13'6'' x 5'10'' |
|
Basement |
3pc Bathroom |
|
|
Measurements not available |
|
Basement |
Recreation Room |
|
|
23'3'' x 19'1'' |
|
Main Level |
2pc Bathroom |
|
|
Measurements not available |
|
Main Level |
Living Room |
|
|
20'11'' x 11'5'' |
|
Main Level |
Kitchen |
|
|
12'2'' x 8'8'' |
|
Main Level |
Dining Room |
|
|
19'1'' x 12'3'' |
https://www.realtor.ca/real-estate/29147194/775-karlsfeld-road-waterloo

