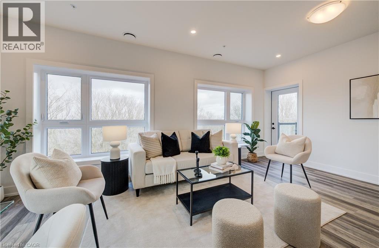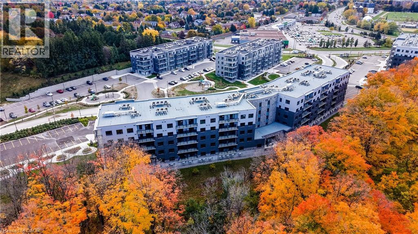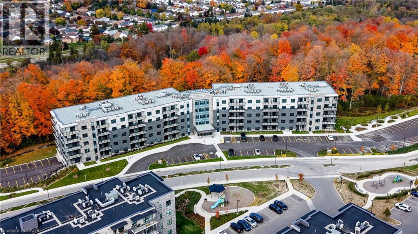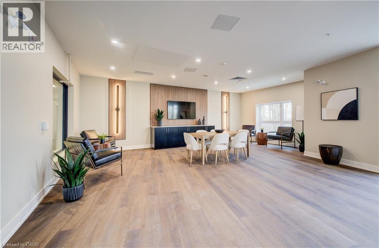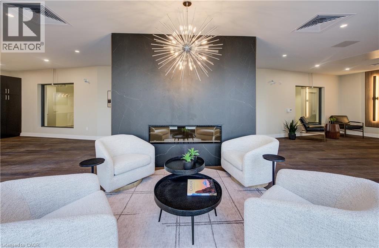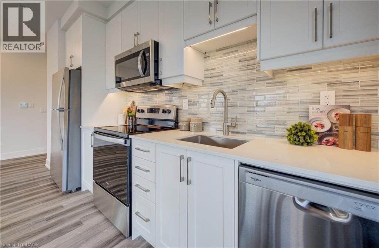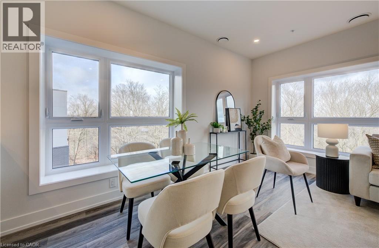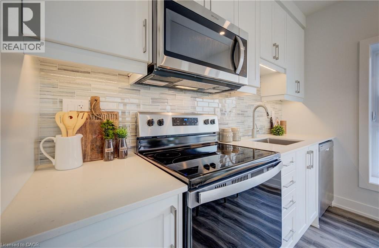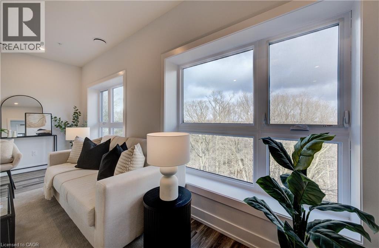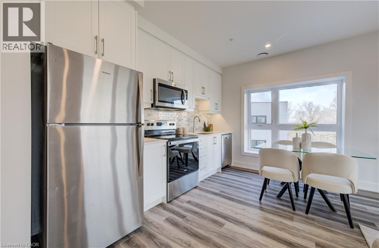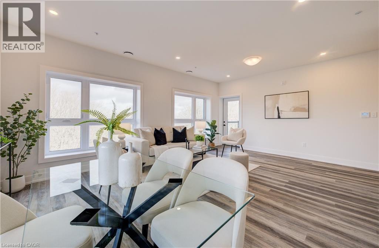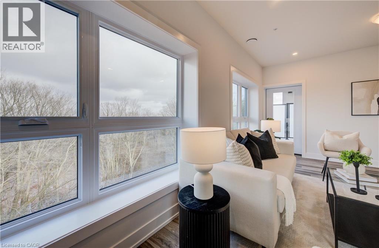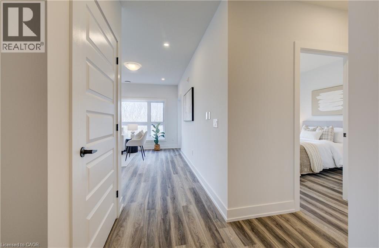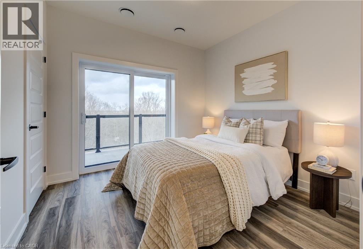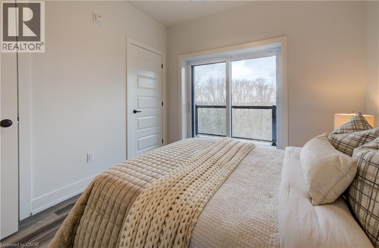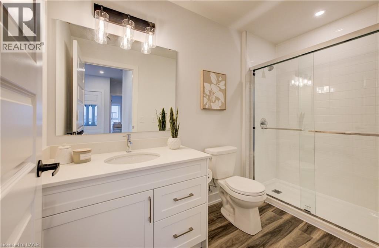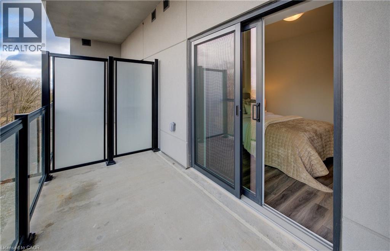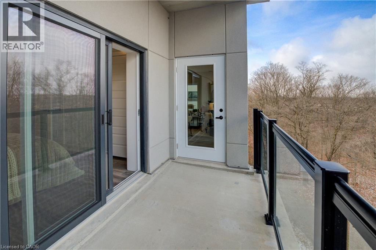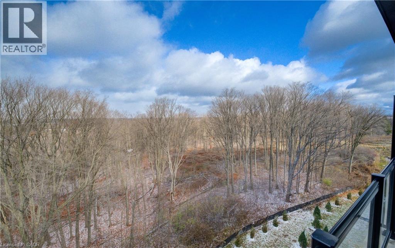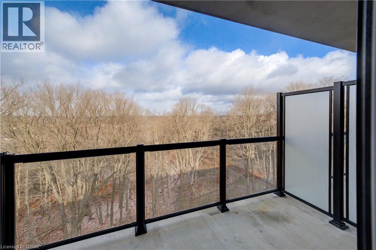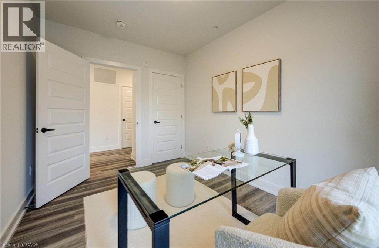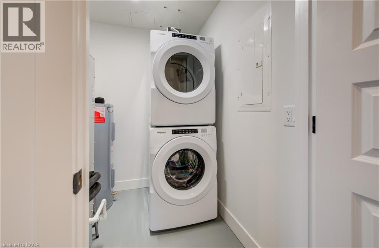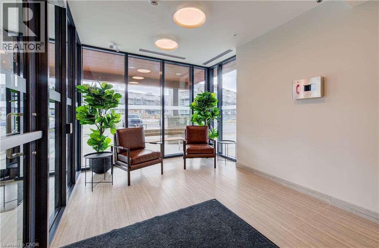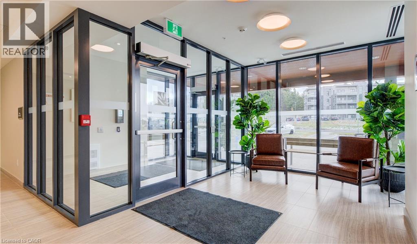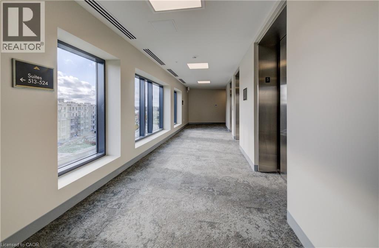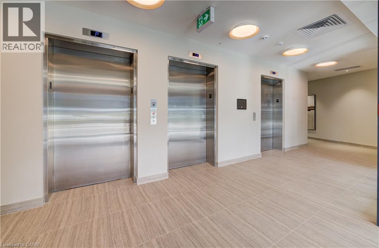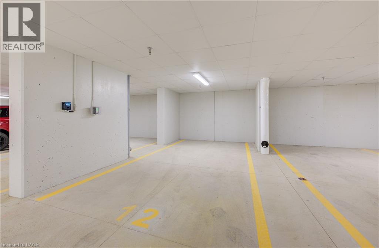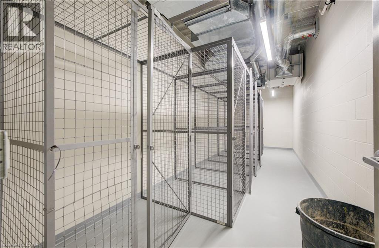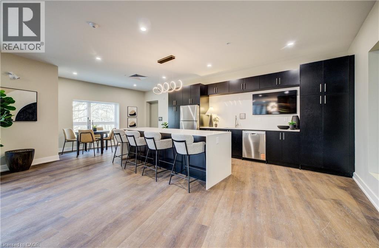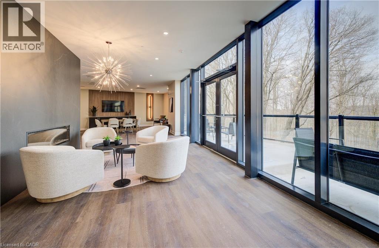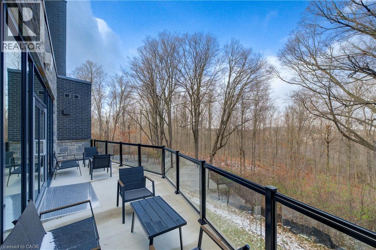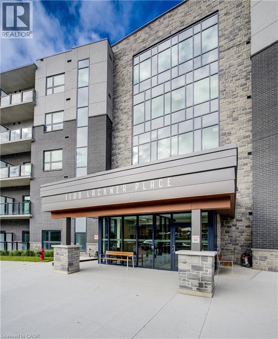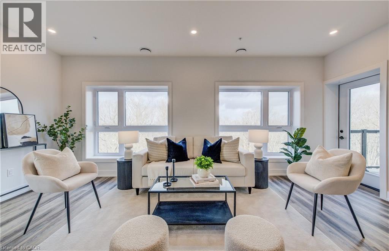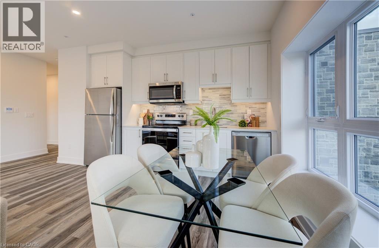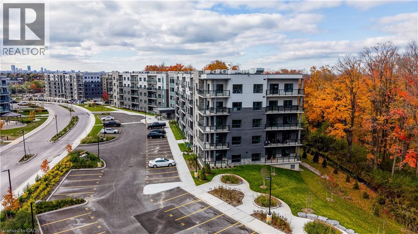2 Bedroom
1 Bathroom
897 ft2
Central Air Conditioning
Forced Air
$2,385 MonthlyInsurance, Landscaping, Property Management, Exterior Maintenance
Stunning penthouse in mid rise building-top floor 5th. “Brand New” (never lived in) Fully UPGRADED high-level finishes! Choice Lackner Woods location. PRIVATE & SECURE Two bedroom, UNDERGROUND PARKING and LOCKER. Panoramic views of a stunning old Maple Forest, Grand River conservation area. Breathtaking trails, forged through the forest and designated walking and biking trails all the way to Chicopee Ski Hill. Ensuite stackable washer and dryer, state of the art climate control, HVAC system, and “soft water” piped through the condominium. Large walk-in shower! Min to the 401. Walk across the street to Food basics, Rexall and the Dollar store. Min walk to fabulous “Lyle Hallman” swimming pool for lane swimming or aquatics classes daily! Public library also within minutes walk. Perfect condominium for professional or couples downsizing. A place you can be proud of living in and entertain in! All professional installed window treatments included. Hurry to your new home! (id:43503)
Property Details
|
MLS® Number
|
40791144 |
|
Property Type
|
Single Family |
|
Neigbourhood
|
Grand River South |
|
Amenities Near By
|
Airport, Hospital, Park, Playground, Public Transit, Shopping, Ski Area |
|
Community Features
|
Quiet Area, Community Centre |
|
Features
|
Cul-de-sac, Ravine, Conservation/green Belt, Balcony, Automatic Garage Door Opener |
|
Parking Space Total
|
1 |
|
Storage Type
|
Locker |
Building
|
Bathroom Total
|
1 |
|
Bedrooms Above Ground
|
2 |
|
Bedrooms Total
|
2 |
|
Amenities
|
Party Room |
|
Appliances
|
Dishwasher, Dryer, Refrigerator, Stove, Washer, Window Coverings |
|
Basement Type
|
None |
|
Constructed Date
|
2025 |
|
Construction Style Attachment
|
Attached |
|
Cooling Type
|
Central Air Conditioning |
|
Exterior Finish
|
Concrete |
|
Fire Protection
|
Monitored Alarm, Smoke Detectors, Alarm System |
|
Heating Type
|
Forced Air |
|
Stories Total
|
1 |
|
Size Interior
|
897 Ft2 |
|
Type
|
Apartment |
|
Utility Water
|
Municipal Water |
Parking
Land
|
Access Type
|
Highway Nearby |
|
Acreage
|
No |
|
Land Amenities
|
Airport, Hospital, Park, Playground, Public Transit, Shopping, Ski Area |
|
Sewer
|
Municipal Sewage System |
|
Size Total Text
|
Unknown |
|
Zoning Description
|
Res5 |
Rooms
| Level |
Type |
Length |
Width |
Dimensions |
|
Main Level |
3pc Bathroom |
|
|
Measurements not available |
|
Main Level |
Laundry Room |
|
|
5'10'' x 6'0'' |
|
Main Level |
Bedroom |
|
|
8'11'' x 12'4'' |
|
Main Level |
Primary Bedroom |
|
|
10'4'' x 9'11'' |
|
Main Level |
Living Room |
|
|
14'0'' x 11'1'' |
|
Main Level |
Dining Room |
|
|
13'2'' x 7'11'' |
|
Main Level |
Kitchen |
|
|
3'2'' x 12'3'' |
https://www.realtor.ca/real-estate/29146953/1100-lackner-place-unit-524-kitchener

