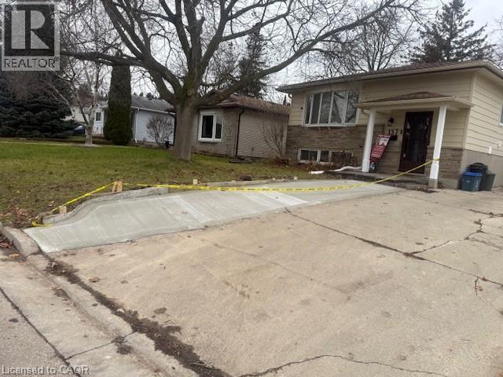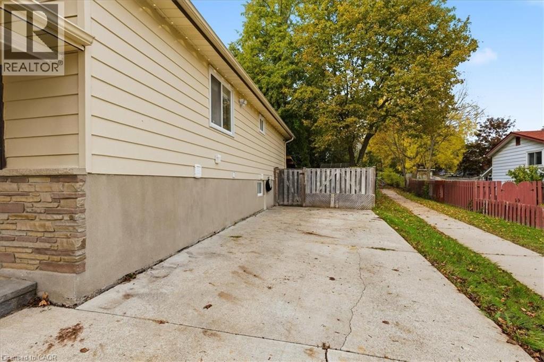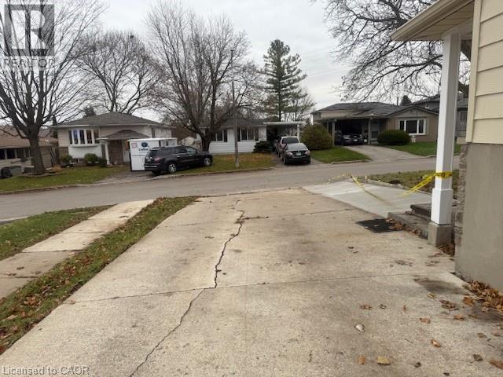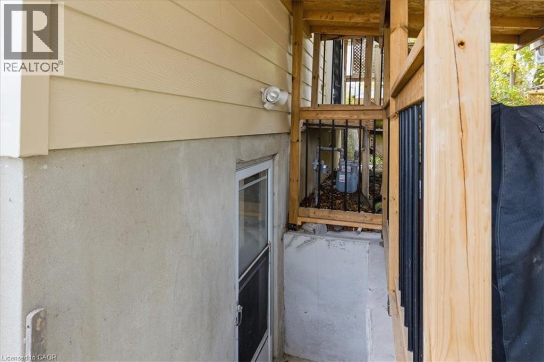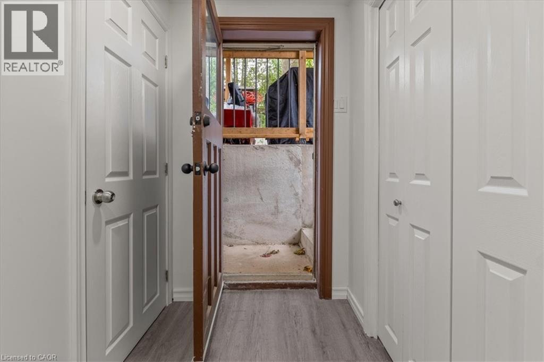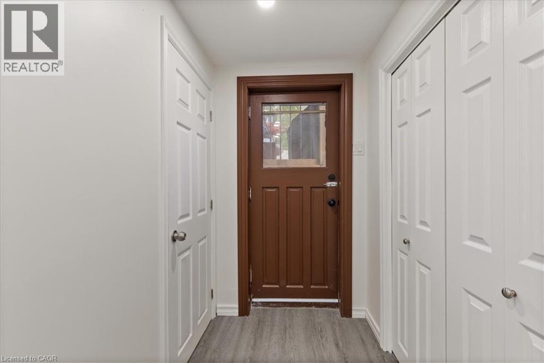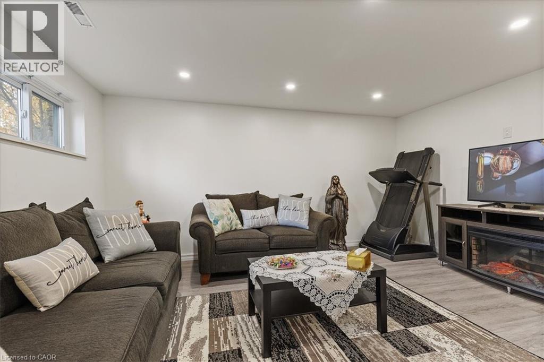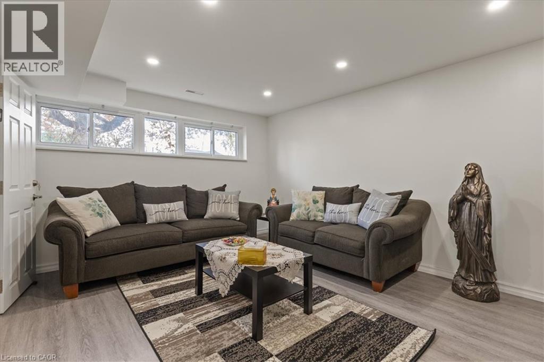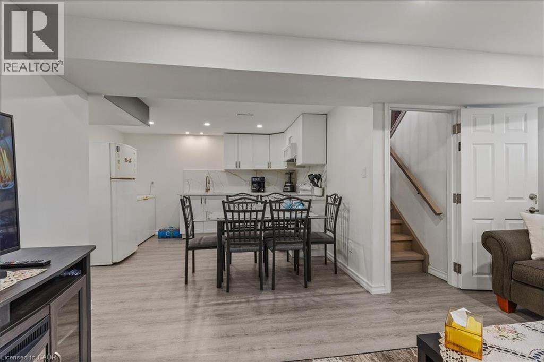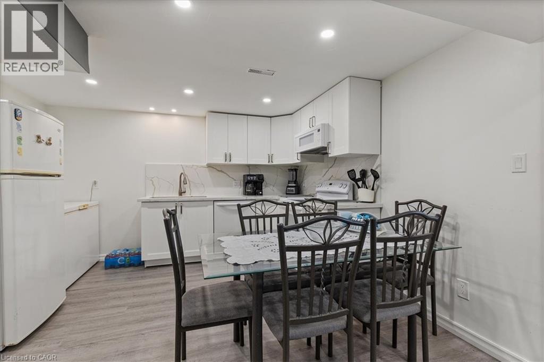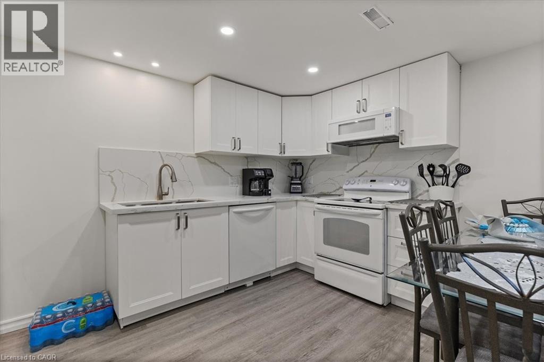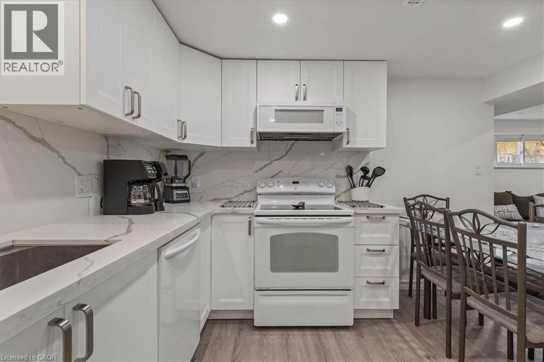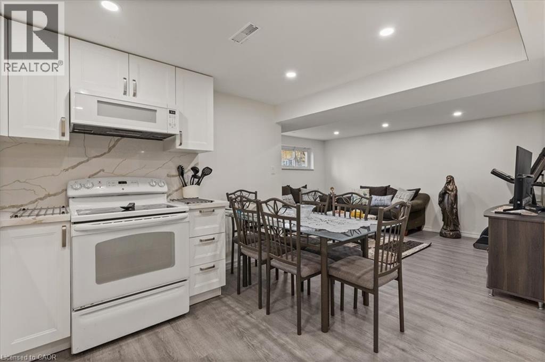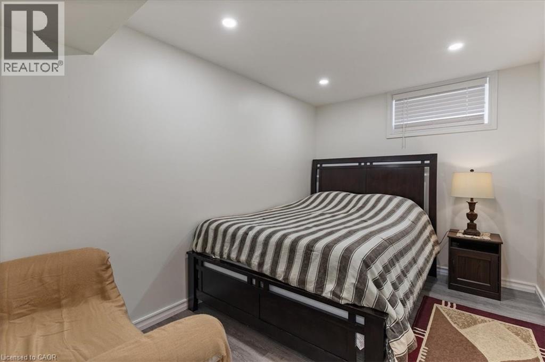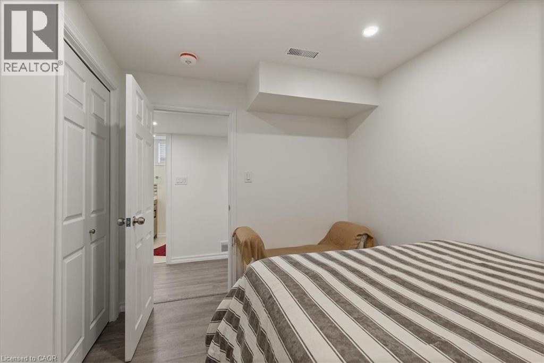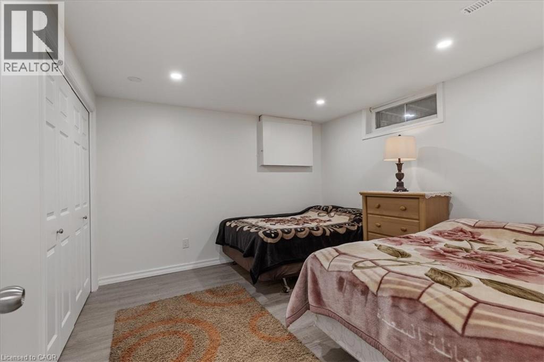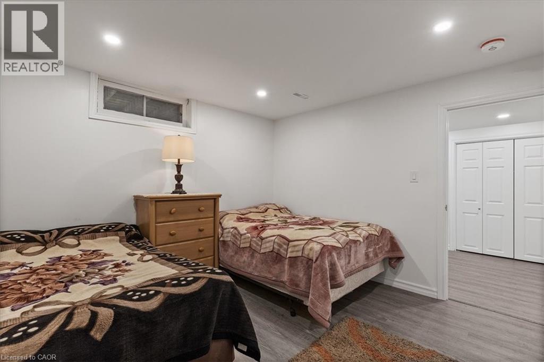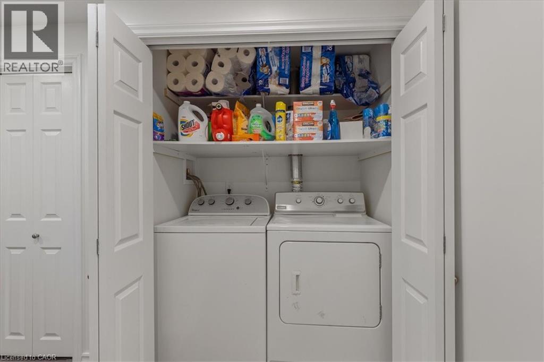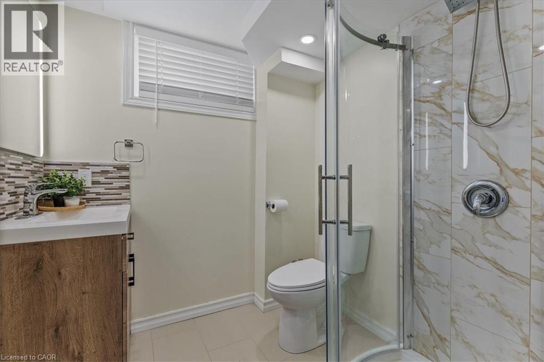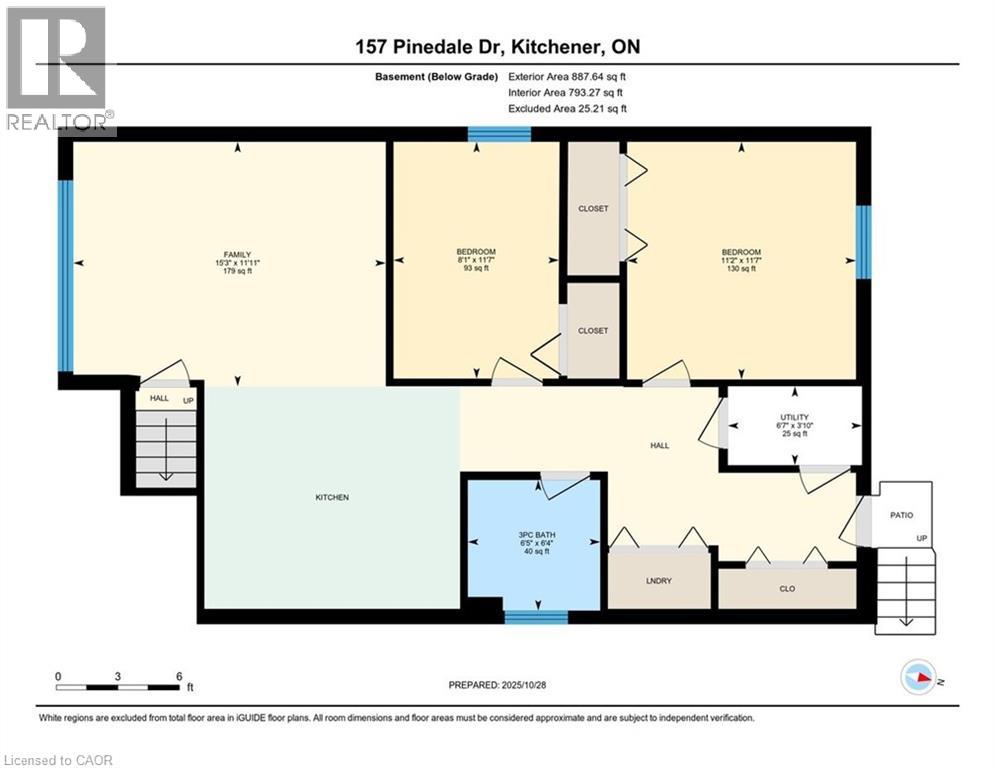2 Bedroom
1 Bathroom
887 ft2
Raised Bungalow
Central Air Conditioning
Forced Air
$1,800 MonthlyInsurance
Welcome to this new legal basement apartment within this beautiful raised bungalow located in the highly recommended family friendly neighborhood and close to all amenities, shopping, school bus stops and with an access to highway. It offers everything a small family or a couple would need. It has its own separate entrance and includes 2 bedrooms, 1 bathroom, and a huge cozy living room. The kitchen is fully new with quartz countertops and backsplash, stove, fridge, dishwasher and a built-in microwave in addition to a dining area. The pot lights brighten the whole place. In-suite laundry is added for more convenience. In addition to one parking spot which is assigned for you in front of the house. It isn't a typical basement, it's a place where you can grow and enjoy. (id:43503)
Property Details
|
MLS® Number
|
40791150 |
|
Property Type
|
Single Family |
|
Neigbourhood
|
Laurentian Hills |
|
Amenities Near By
|
Park, Playground, Public Transit, Shopping |
|
Community Features
|
School Bus |
|
Equipment Type
|
Rental Water Softener |
|
Parking Space Total
|
1 |
|
Rental Equipment Type
|
Rental Water Softener |
Building
|
Bathroom Total
|
1 |
|
Bedrooms Below Ground
|
2 |
|
Bedrooms Total
|
2 |
|
Appliances
|
Dishwasher, Dryer, Microwave, Refrigerator, Stove, Washer, Microwave Built-in |
|
Architectural Style
|
Raised Bungalow |
|
Basement Development
|
Finished |
|
Basement Type
|
Full (finished) |
|
Constructed Date
|
1972 |
|
Construction Style Attachment
|
Detached |
|
Cooling Type
|
Central Air Conditioning |
|
Exterior Finish
|
Aluminum Siding, Brick |
|
Fire Protection
|
Smoke Detectors |
|
Heating Fuel
|
Natural Gas |
|
Heating Type
|
Forced Air |
|
Stories Total
|
1 |
|
Size Interior
|
887 Ft2 |
|
Type
|
House |
|
Utility Water
|
Municipal Water |
Land
|
Access Type
|
Road Access, Highway Access, Highway Nearby |
|
Acreage
|
No |
|
Fence Type
|
Fence |
|
Land Amenities
|
Park, Playground, Public Transit, Shopping |
|
Sewer
|
Municipal Sewage System |
|
Size Depth
|
120 Ft |
|
Size Frontage
|
39 Ft |
|
Size Total Text
|
Under 1/2 Acre |
|
Zoning Description
|
R-4 |
Rooms
| Level |
Type |
Length |
Width |
Dimensions |
|
Basement |
Eat In Kitchen |
|
|
12'6'' x 10'11'' |
|
Basement |
Family Room |
|
|
11'11'' x 15'3'' |
|
Basement |
Bedroom |
|
|
11'7'' x 8'1'' |
|
Basement |
Bedroom |
|
|
11'7'' x 11'2'' |
|
Basement |
3pc Bathroom |
|
|
Measurements not available |
https://www.realtor.ca/real-estate/29146365/157-pinedale-drive-unit-lower-kitchener


