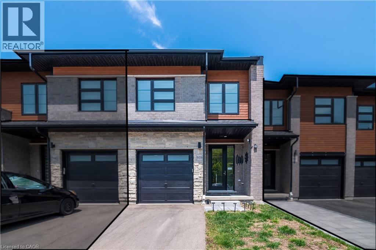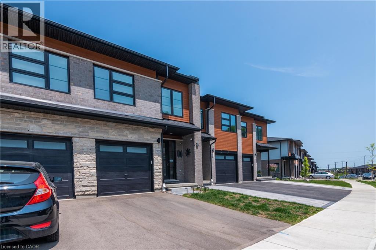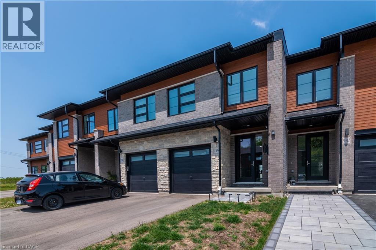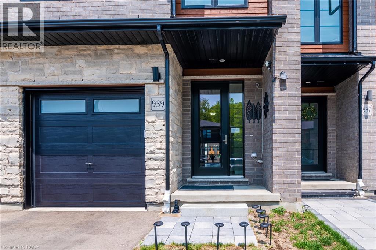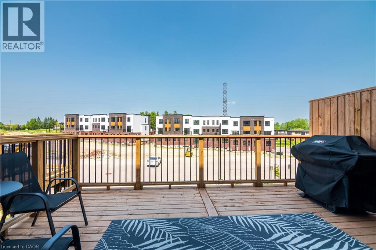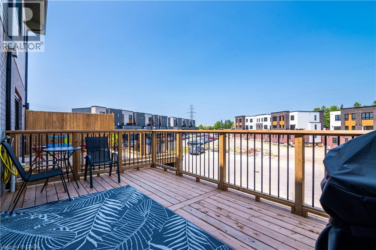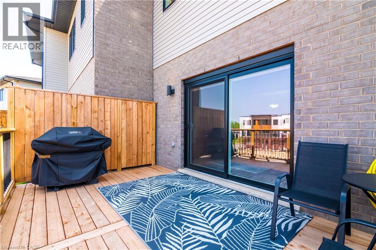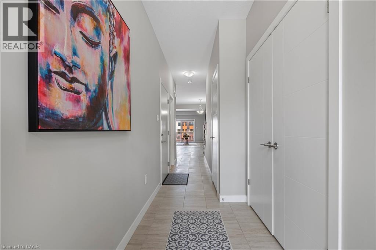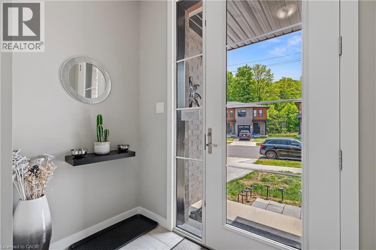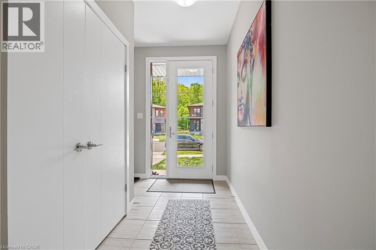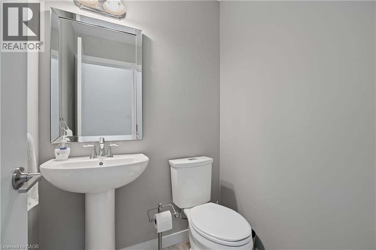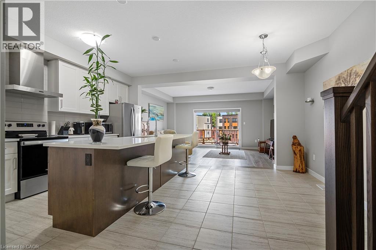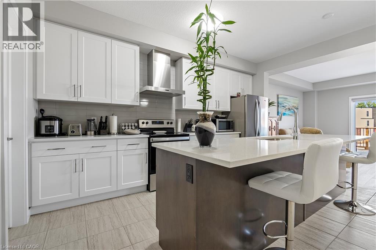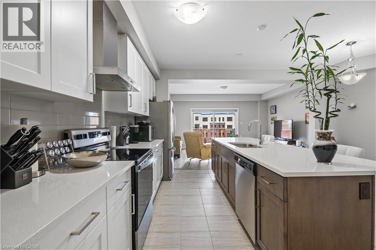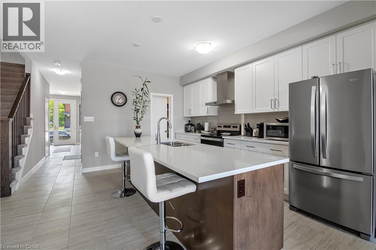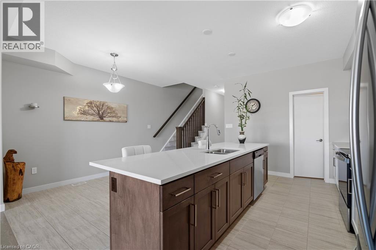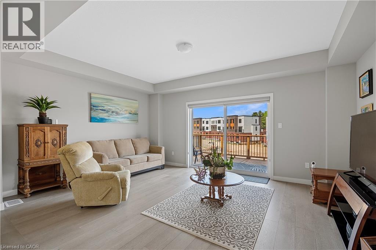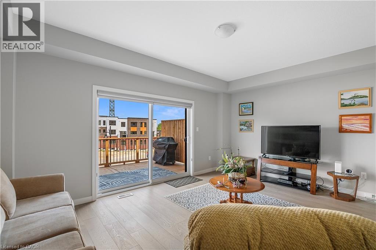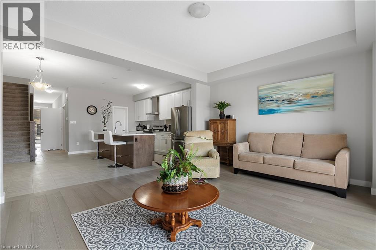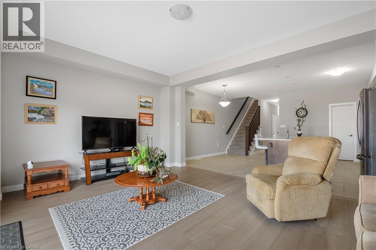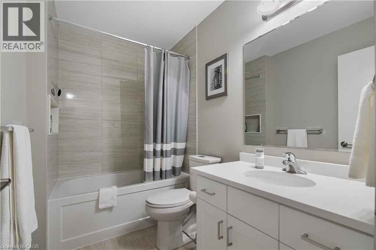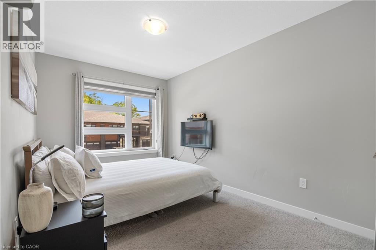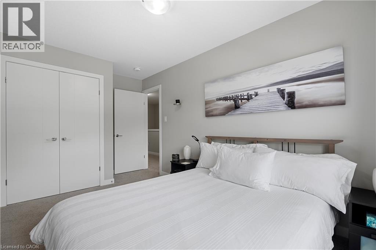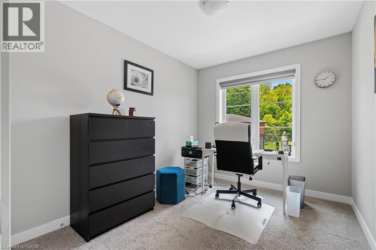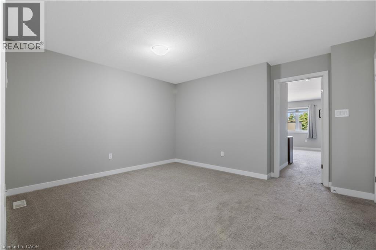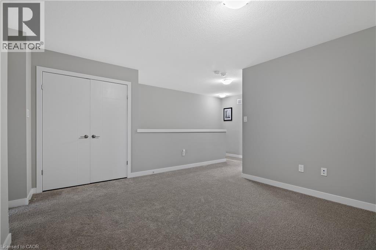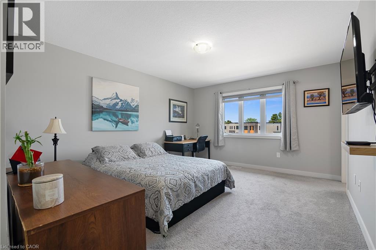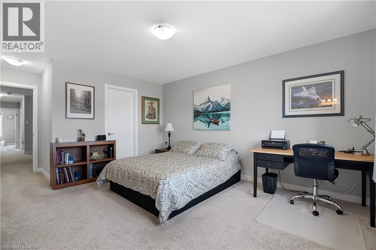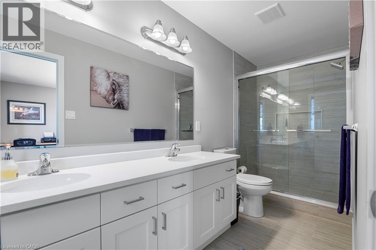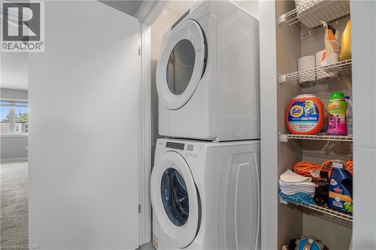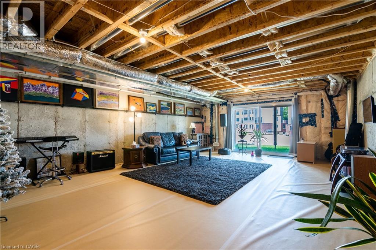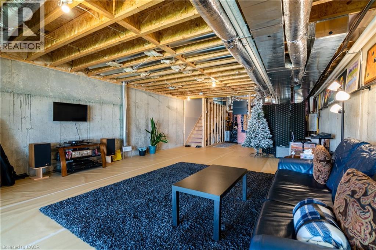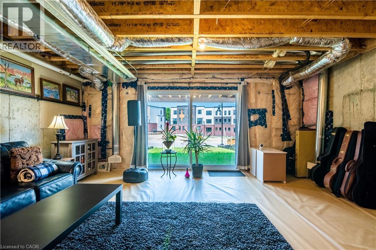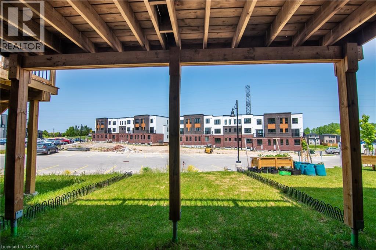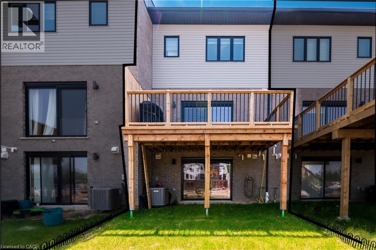3 Bedroom
3 Bathroom
1,810 ft2
2 Level
Central Air Conditioning
Forced Air
$2,850 Monthly
Welcome to 939 Robert Ferrie Drive – Executive 3-Bedroom Townhome for Lease in the Highly Desirable Doon Neighbourhood! Experience refined living in this beautifully appointed 3-bedroom, 2.5-bath executive townhome with a walk-out basement, ideally located in one of Kitchener’s most prestigious and family-friendly communities. This home offers a perfect blend of modern comfort, premium finishes, and exceptional convenience—ideal for tenants seeking a high-quality rental property. Situated just minutes from HWY 401, top-rated schools, parks, walking trails, Conestoga College, community centres, shopping, and everyday amenities, this location provides unmatched accessibility while still offering a peaceful residential setting. Step inside to a bright and functional open-concept main floor featuring 9 ft. ceilings, hardwood flooring in the Great Room, and large windows that allow natural light to fill the space. The gourmet kitchen is well-appointed with granite countertops, a large centre island, undermount sink with Moen pull-out faucet, soft-close cabinetry, over-the-range microwave/hood fan, generous storage, and a spacious walk-in pantry—perfect for those who enjoy cooking and entertaining. Upstairs, the thoughtfully designed second level includes three spacious bedrooms, a versatile loft area ideal for a home office or study space, two full bathrooms, and the added convenience of second-floor laundry. The primary bedroom features dual walk-in closets and a private ensuite with a walk-in tiled shower. The walk-out basement offers additional space and flexibility, complete with a 3-pc bathroom rough-in, making it ideal for storage, recreation, or future use. Exterior highlights include stylish grey brick paired with premium Maibec horizontal wood siding and a welcoming covered front porch with pot lights for evening ambiance. Property Available from February 1st, 2025, Seeking AAA+ tenants. Book your showing today and confirm your spot. (id:43503)
Property Details
|
MLS® Number
|
40791025 |
|
Property Type
|
Single Family |
|
Neigbourhood
|
Doon South |
|
Amenities Near By
|
Park, Place Of Worship, Playground, Public Transit, Schools, Shopping |
|
Community Features
|
Quiet Area, Community Centre |
|
Equipment Type
|
Water Heater |
|
Features
|
Conservation/green Belt, Paved Driveway |
|
Parking Space Total
|
2 |
|
Rental Equipment Type
|
Water Heater |
Building
|
Bathroom Total
|
3 |
|
Bedrooms Above Ground
|
3 |
|
Bedrooms Total
|
3 |
|
Appliances
|
Dishwasher, Dryer, Microwave, Refrigerator, Stove, Washer, Hood Fan, Garage Door Opener |
|
Architectural Style
|
2 Level |
|
Basement Development
|
Unfinished |
|
Basement Type
|
Full (unfinished) |
|
Construction Material
|
Wood Frame |
|
Construction Style Attachment
|
Attached |
|
Cooling Type
|
Central Air Conditioning |
|
Exterior Finish
|
Brick, Stone, Vinyl Siding, Wood |
|
Foundation Type
|
Poured Concrete |
|
Half Bath Total
|
1 |
|
Heating Fuel
|
Natural Gas |
|
Heating Type
|
Forced Air |
|
Stories Total
|
2 |
|
Size Interior
|
1,810 Ft2 |
|
Type
|
Row / Townhouse |
|
Utility Water
|
Municipal Water |
Parking
Land
|
Access Type
|
Highway Nearby |
|
Acreage
|
No |
|
Land Amenities
|
Park, Place Of Worship, Playground, Public Transit, Schools, Shopping |
|
Sewer
|
Municipal Sewage System |
|
Size Depth
|
106 Ft |
|
Size Frontage
|
18 Ft |
|
Size Total Text
|
Under 1/2 Acre |
|
Zoning Description
|
R-6 |
Rooms
| Level |
Type |
Length |
Width |
Dimensions |
|
Second Level |
Laundry Room |
|
|
Measurements not available |
|
Second Level |
4pc Bathroom |
|
|
Measurements not available |
|
Second Level |
Bedroom |
|
|
10'7'' x 8'9'' |
|
Second Level |
Bedroom |
|
|
12'11'' x 8'9'' |
|
Second Level |
3pc Bathroom |
|
|
Measurements not available |
|
Second Level |
Primary Bedroom |
|
|
15'0'' x 12'2'' |
|
Main Level |
2pc Bathroom |
|
|
Measurements not available |
|
Main Level |
Dining Room |
|
|
11'11'' x 9'3'' |
|
Main Level |
Kitchen |
|
|
14'11'' x 8'6'' |
|
Main Level |
Living Room |
|
|
17'10'' x 12'11'' |
https://www.realtor.ca/real-estate/29146259/939-robert-ferrie-drive-kitchener

