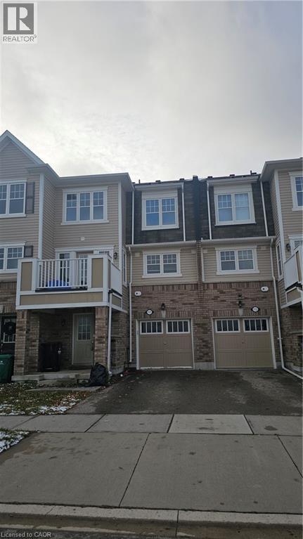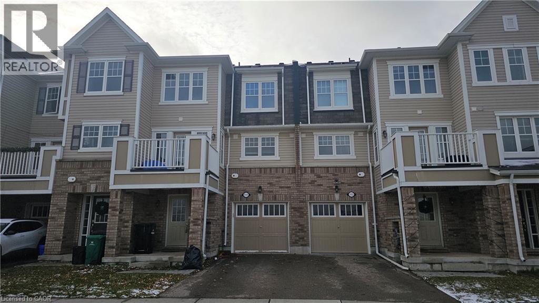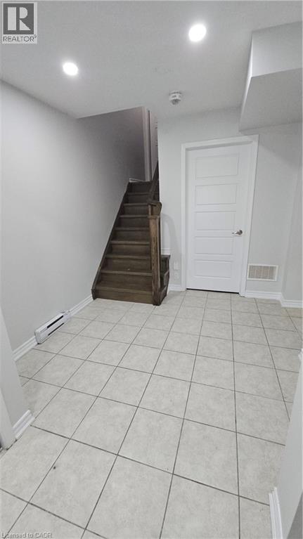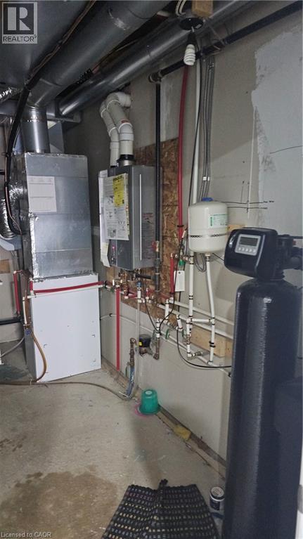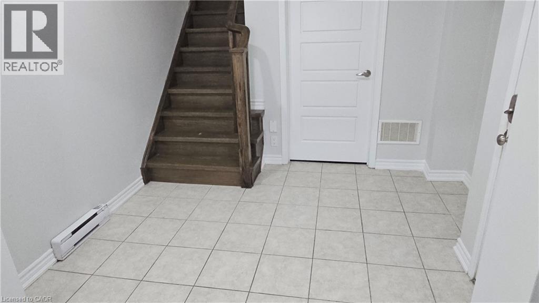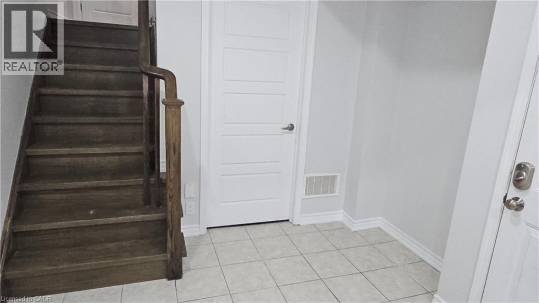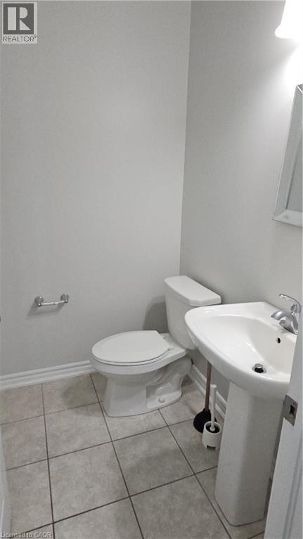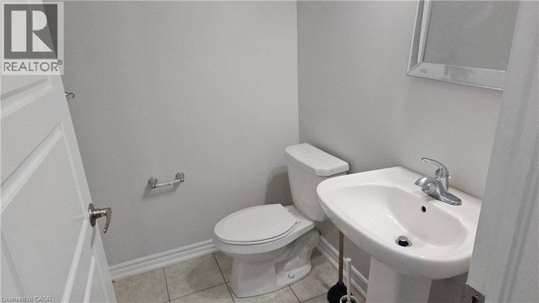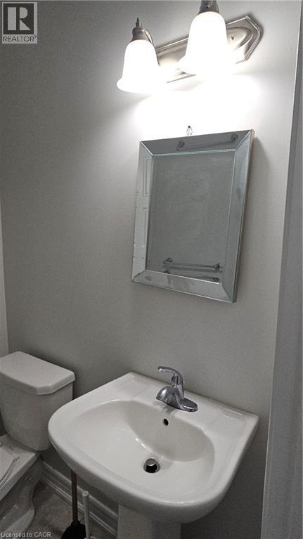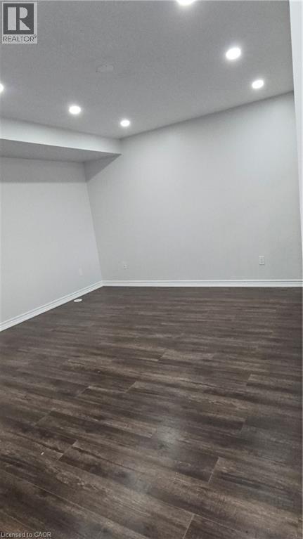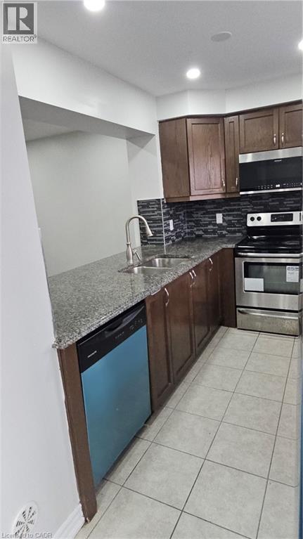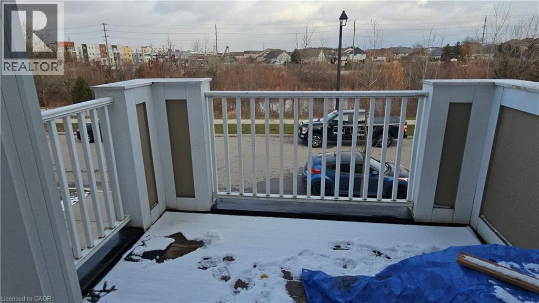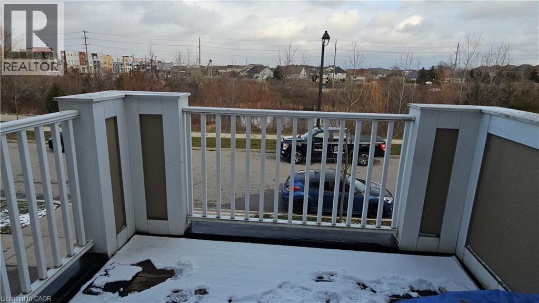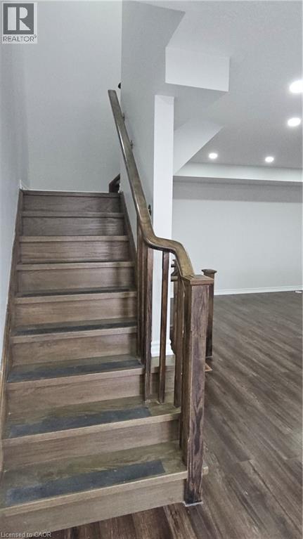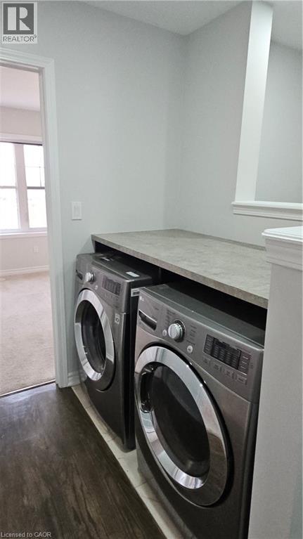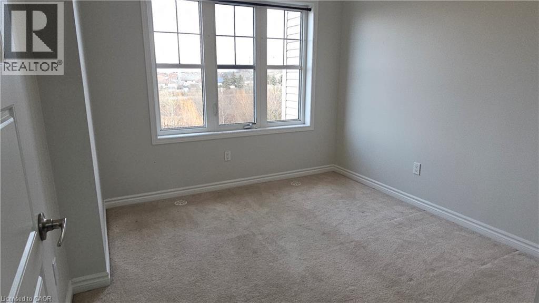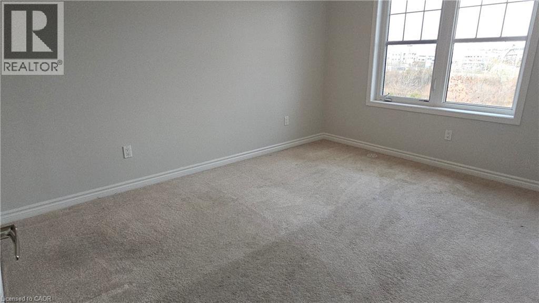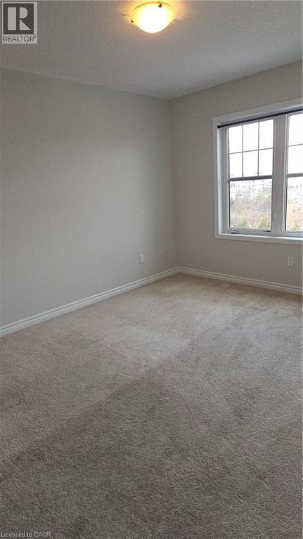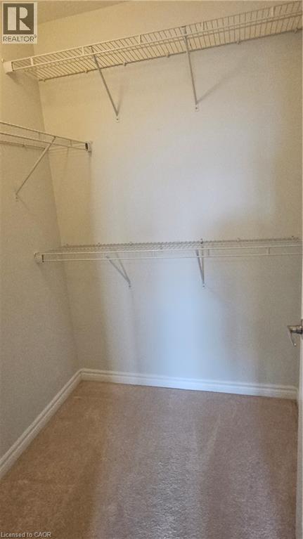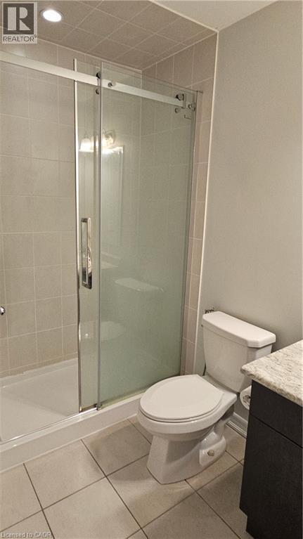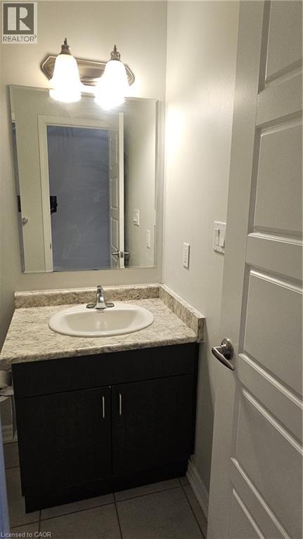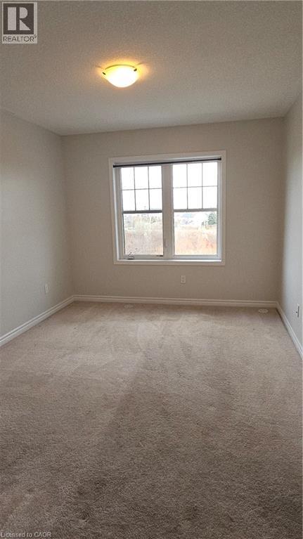111 Glenvista Drive Kitchener, Ontario N2R 0E6
2 Bedroom
3 Bathroom
1,200 ft2
3 Level
Central Air Conditioning
Forced Air
$2,299 Monthly
This 3 Storey Stunning Freehold Townhouse Offers 2 Bed, 3 Washrooms, Great Room, Kitchen With Granite Counter, Backsplash And S/S Appliances, Dining Room, Good Sized Balcony Providing A Breathtaking Pond View. Laminate On The 2nd Floor. Tenant pays Hot water Tank (id:43503)
Property Details
| MLS® Number | 40791093 |
| Property Type | Single Family |
| Neigbourhood | Rosenberg |
| Amenities Near By | Playground, Public Transit, Schools, Shopping |
| Community Features | Community Centre |
| Features | Automatic Garage Door Opener |
| Parking Space Total | 2 |
Building
| Bathroom Total | 3 |
| Bedrooms Above Ground | 2 |
| Bedrooms Total | 2 |
| Appliances | Dishwasher, Refrigerator, Stove, Water Softener |
| Architectural Style | 3 Level |
| Basement Type | None |
| Constructed Date | 2017 |
| Construction Style Attachment | Attached |
| Cooling Type | Central Air Conditioning |
| Exterior Finish | Brick Veneer, Vinyl Siding |
| Foundation Type | Poured Concrete |
| Half Bath Total | 1 |
| Heating Type | Forced Air |
| Stories Total | 3 |
| Size Interior | 1,200 Ft2 |
| Type | Row / Townhouse |
| Utility Water | Municipal Water |
Parking
| Attached Garage |
Land
| Access Type | Road Access |
| Acreage | No |
| Land Amenities | Playground, Public Transit, Schools, Shopping |
| Sewer | Municipal Sewage System |
| Size Depth | 46 Ft |
| Size Frontage | 21 Ft |
| Size Total Text | Under 1/2 Acre |
| Zoning Description | R-7 |
Rooms
| Level | Type | Length | Width | Dimensions |
|---|---|---|---|---|
| Second Level | 2pc Bathroom | Measurements not available | ||
| Second Level | Dining Room | 8'7'' x 10'6'' | ||
| Second Level | Great Room | 15'2'' x 12'4'' | ||
| Second Level | Living Room/dining Room | 18' x 16' | ||
| Second Level | Kitchen | 11'6'' x 8'7'' | ||
| Third Level | 3pc Bathroom | Measurements not available | ||
| Third Level | 3pc Bathroom | Measurements not available | ||
| Third Level | Bedroom | 8'9'' x 8'1'' | ||
| Third Level | Primary Bedroom | 10'1'' x 12'1'' | ||
| Main Level | Office | 8'2'' x 11'4'' |
https://www.realtor.ca/real-estate/29144769/111-glenvista-drive-kitchener
Contact Us
Contact us for more information

