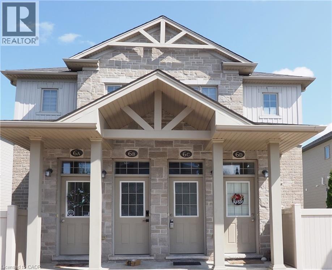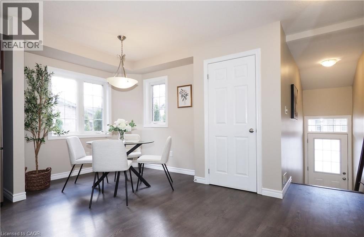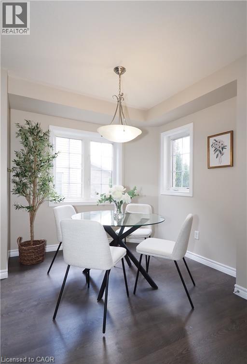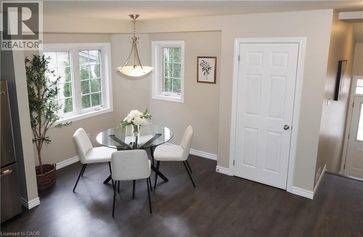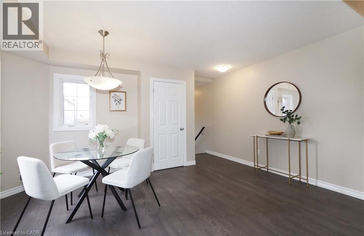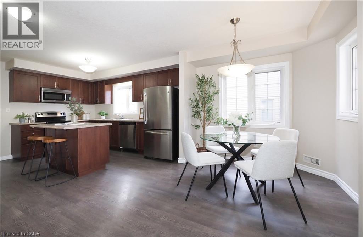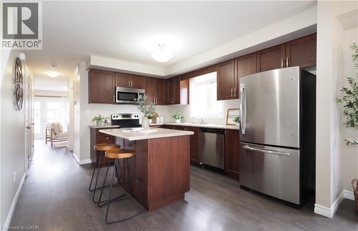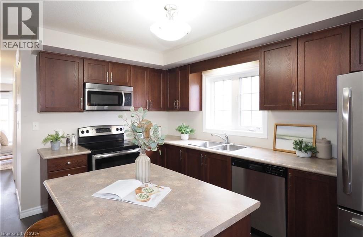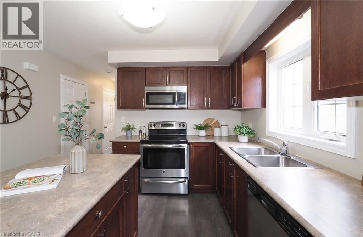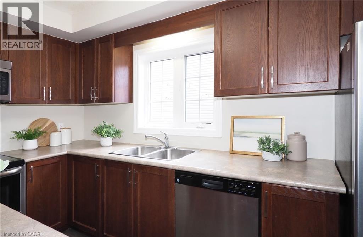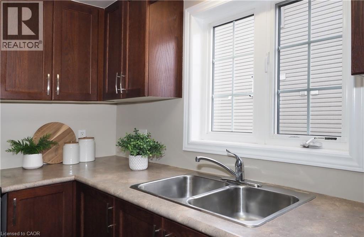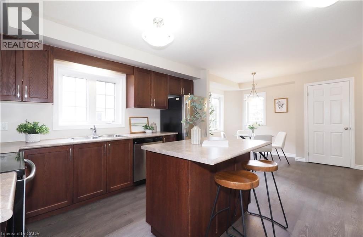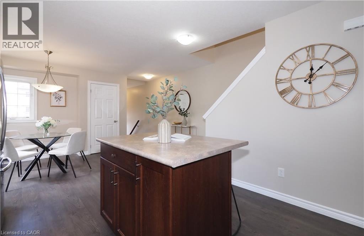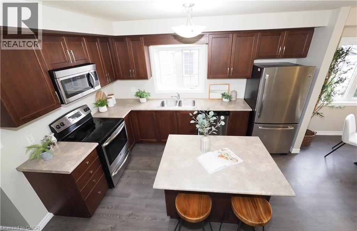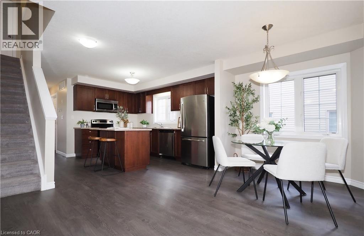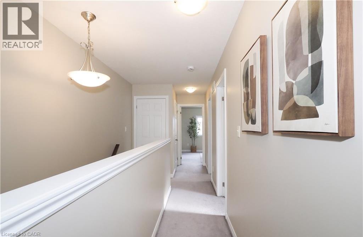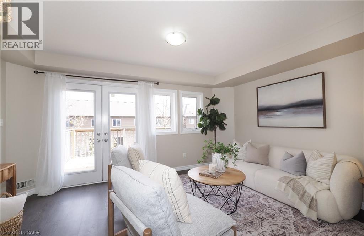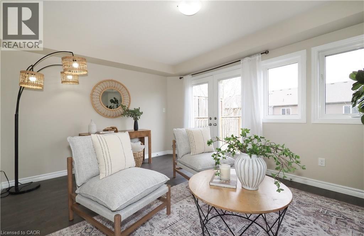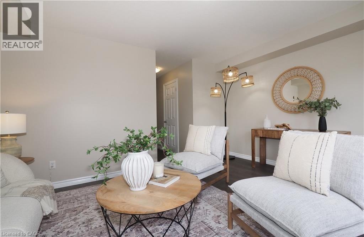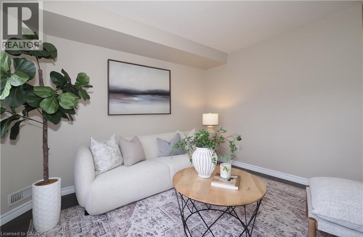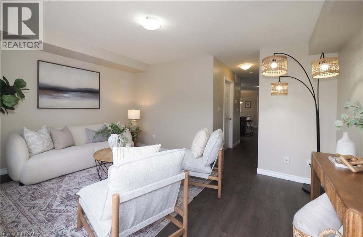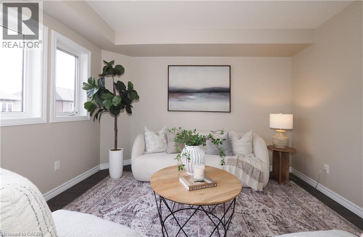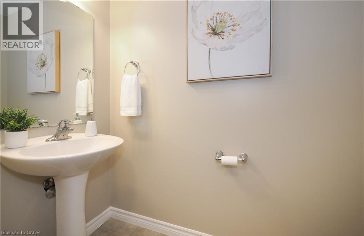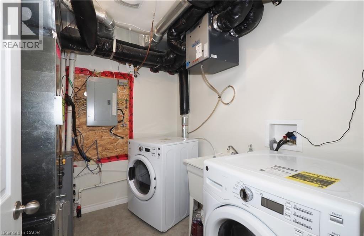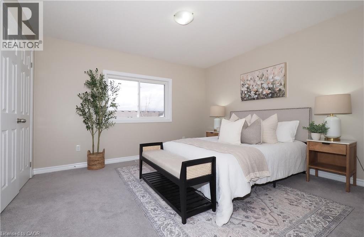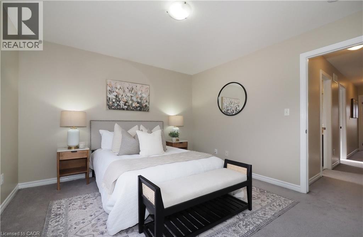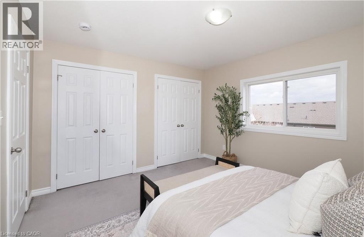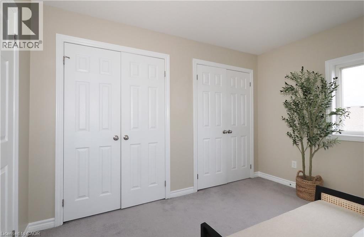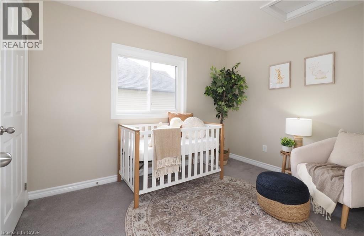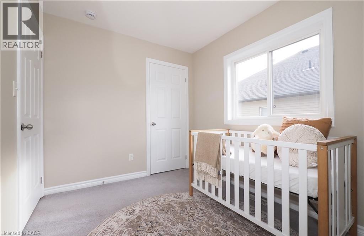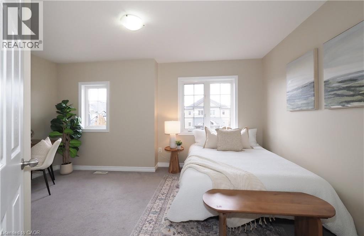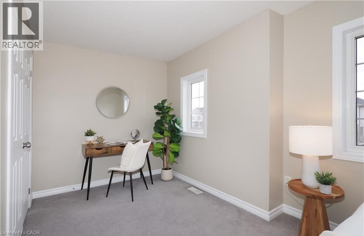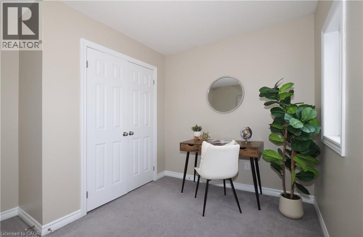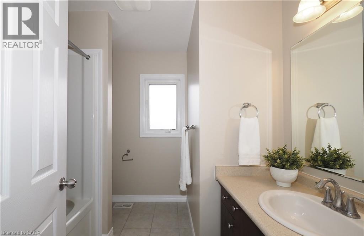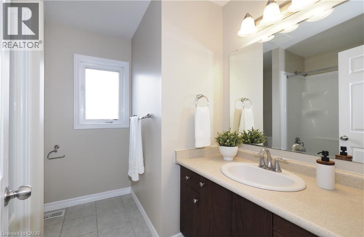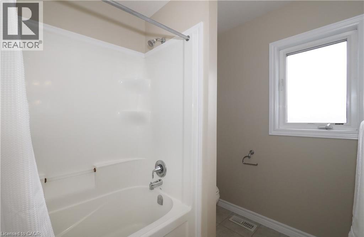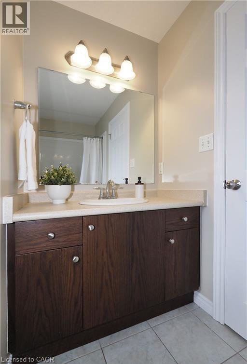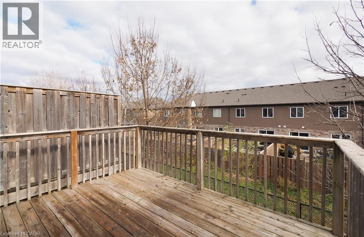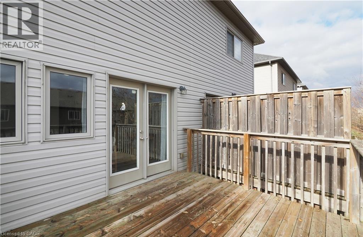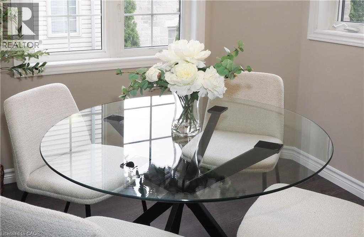3 Bedroom
2 Bathroom
1,420 ft2
2 Level
Central Air Conditioning
Forced Air
$2,400 MonthlyInsurance, Landscaping, Property Management, Parking
Welcome to this bright and beautifully maintained 3-bedroom, 2-bath end-unit townhome in the highly sought-after Huron Park community. Built with durable all-brick and stone construction, this condo townhouse offers a warm and inviting interior filled with natural light from its large windows. The open-concept main floor features laminate flooring and a modern kitchen equipped with three appliances, plus an in-suite washer and dryer—ideal for comfortable everyday living and easy entertaining. Convenient main-floor laundry with extra storage is a bonus, and additional storage can be found beneath the raised backyard deck. The second level hosts three spacious bedrooms, each with generous closet space, along with a well-appointed 4-piece bathroom. A main-floor powder room adds further convenience. One surface parking space is included. Situated close to parks, trails, the Huron Conservation Area, schools, and all major amenities, this home also offers quick access to Highway 401 and Conestoga College. Freshly painted and professionally staged—move-in ready! (id:43503)
Property Details
|
MLS® Number
|
40790609 |
|
Property Type
|
Single Family |
|
Neigbourhood
|
Brigadoon |
|
Amenities Near By
|
Park, Place Of Worship, Playground, Public Transit, Schools, Shopping |
|
Communication Type
|
Internet Access |
|
Community Features
|
Community Centre, School Bus |
|
Equipment Type
|
Water Heater |
|
Features
|
Balcony |
|
Parking Space Total
|
1 |
|
Rental Equipment Type
|
Water Heater |
|
Structure
|
Porch |
|
View Type
|
City View |
Building
|
Bathroom Total
|
2 |
|
Bedrooms Above Ground
|
3 |
|
Bedrooms Total
|
3 |
|
Appliances
|
Dishwasher, Dryer, Refrigerator, Stove, Water Meter, Water Softener, Washer, Microwave Built-in |
|
Architectural Style
|
2 Level |
|
Basement Type
|
None |
|
Constructed Date
|
2015 |
|
Construction Style Attachment
|
Attached |
|
Cooling Type
|
Central Air Conditioning |
|
Exterior Finish
|
Brick Veneer, Vinyl Siding |
|
Half Bath Total
|
1 |
|
Heating Fuel
|
Natural Gas |
|
Heating Type
|
Forced Air |
|
Stories Total
|
2 |
|
Size Interior
|
1,420 Ft2 |
|
Type
|
Row / Townhouse |
|
Utility Water
|
Municipal Water |
Land
|
Access Type
|
Road Access, Highway Access, Highway Nearby |
|
Acreage
|
No |
|
Land Amenities
|
Park, Place Of Worship, Playground, Public Transit, Schools, Shopping |
|
Sewer
|
Municipal Sewage System |
|
Size Total Text
|
Under 1/2 Acre |
|
Zoning Description
|
R6 |
Rooms
| Level |
Type |
Length |
Width |
Dimensions |
|
Second Level |
4pc Bathroom |
|
|
Measurements not available |
|
Second Level |
Bedroom |
|
|
14'11'' x 10'0'' |
|
Second Level |
Bedroom |
|
|
10'10'' x 7'10'' |
|
Second Level |
Primary Bedroom |
|
|
10'10'' x 7'10'' |
|
Main Level |
2pc Bathroom |
|
|
Measurements not available |
|
Main Level |
Kitchen |
|
|
15'3'' x 11'3'' |
|
Main Level |
Dining Room |
|
|
11'0'' x 8'0'' |
|
Main Level |
Living Room |
|
|
18'8'' x 14'10'' |
Utilities
|
Cable
|
Available |
|
Electricity
|
Available |
|
Natural Gas
|
Available |
|
Telephone
|
Available |
https://www.realtor.ca/real-estate/29144048/388-old-huron-road-unit-6c-kitchener

