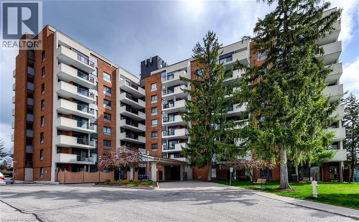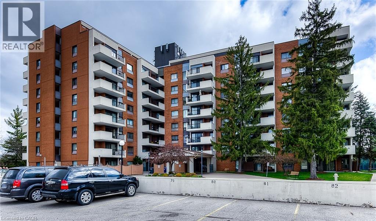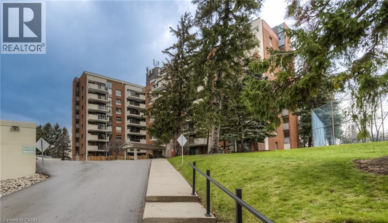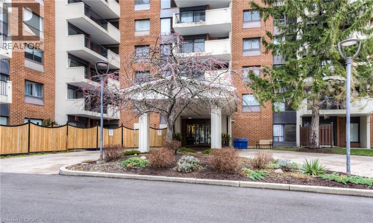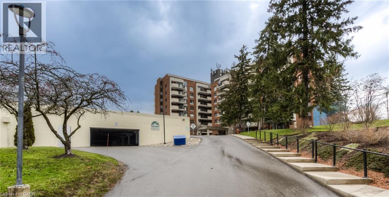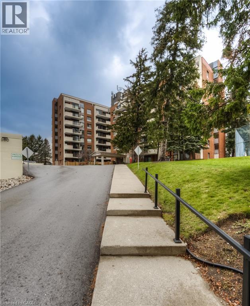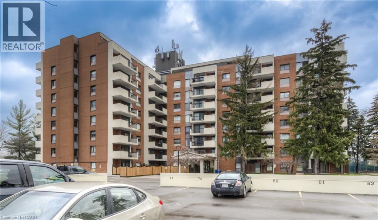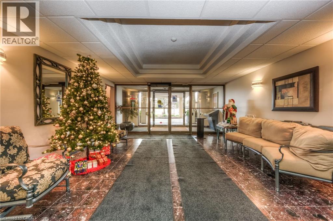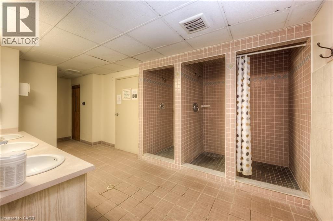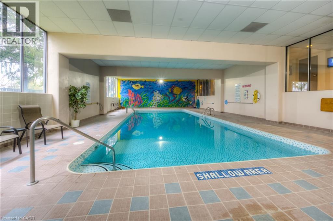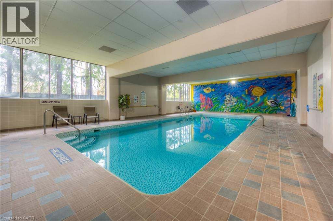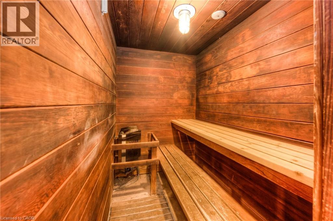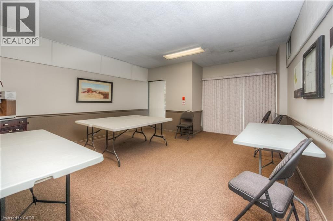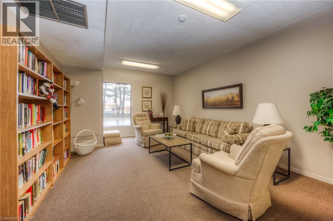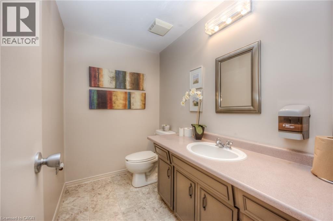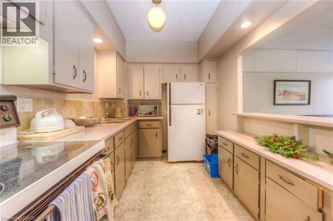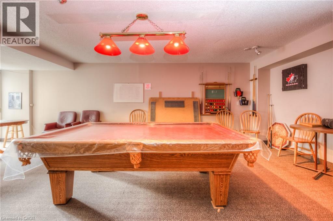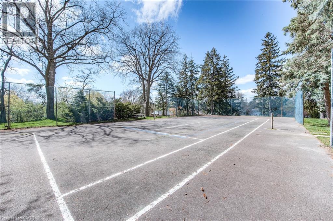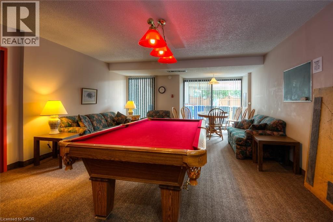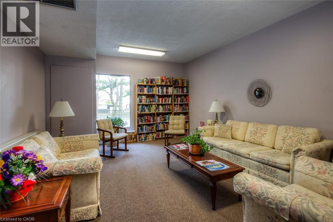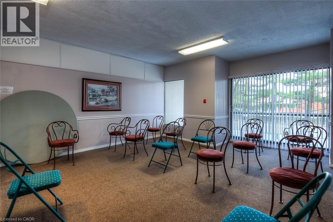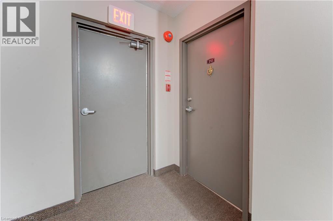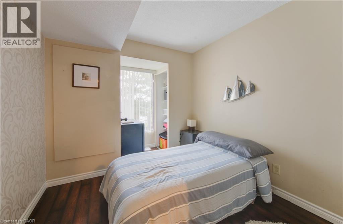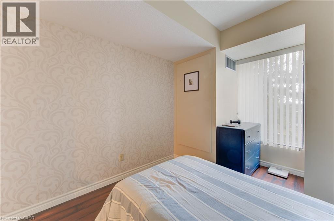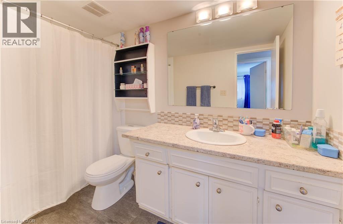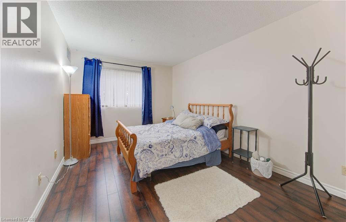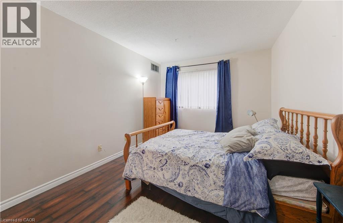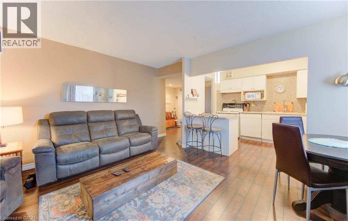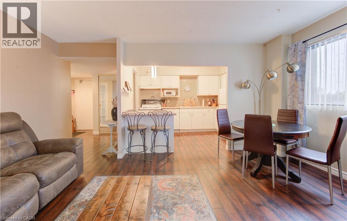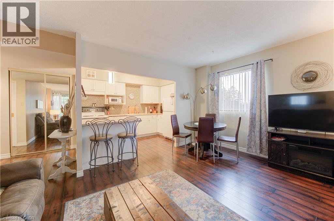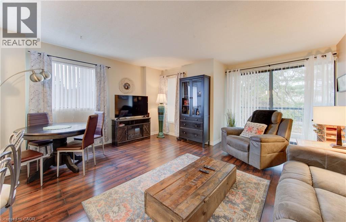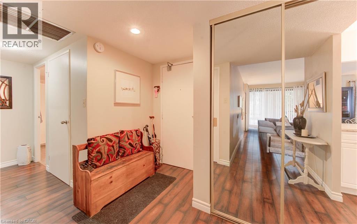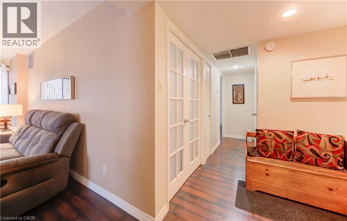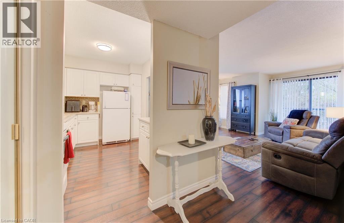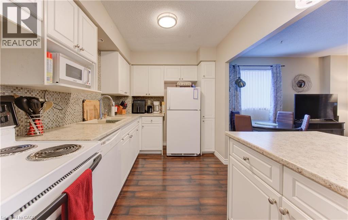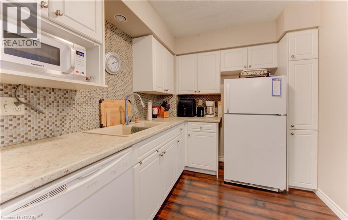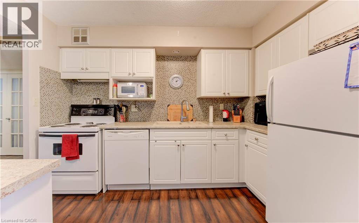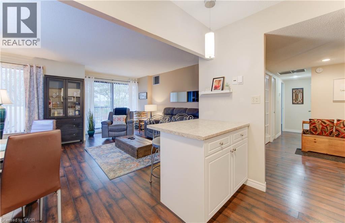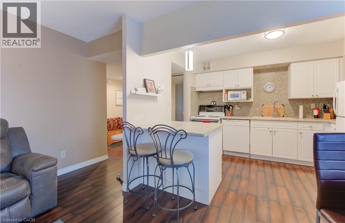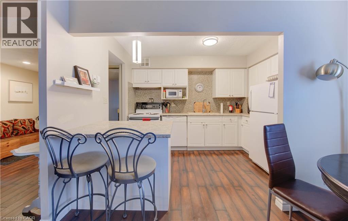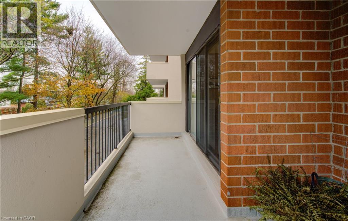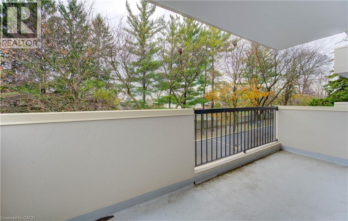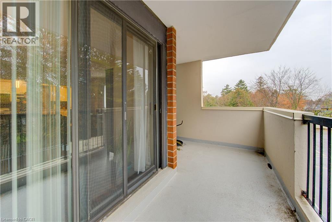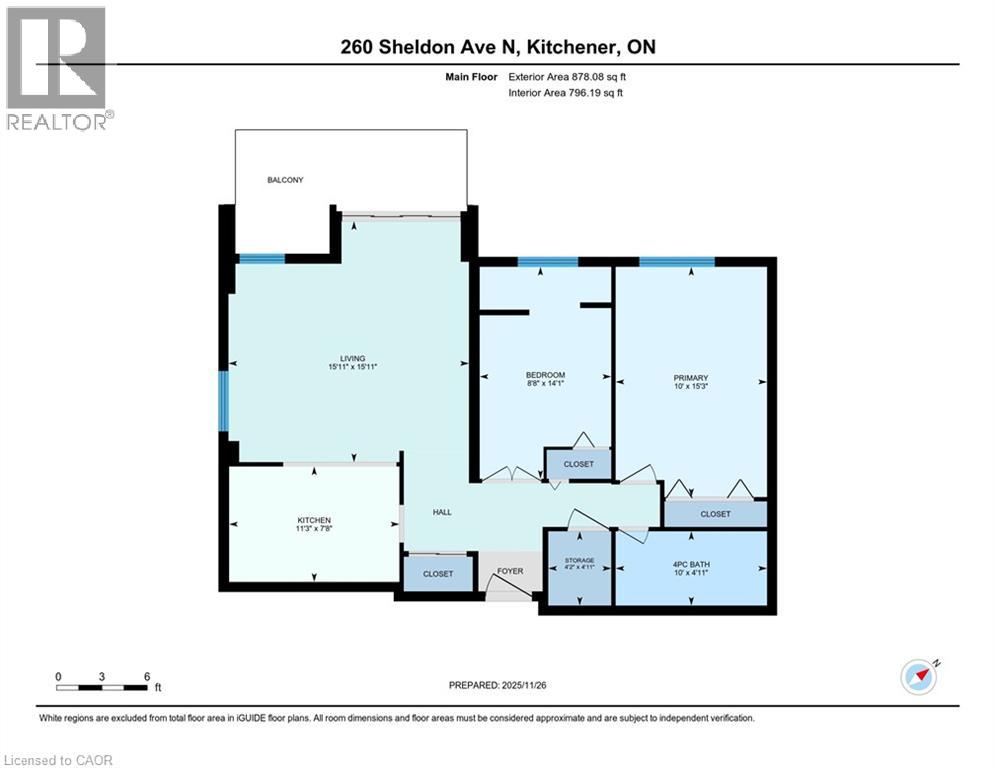260 Sheldon Avenue N Unit# 212 Kitchener, Ontario N2H 6P2
$318,900Maintenance, Insurance, Heat, Landscaping, Water
$716 Monthly
Maintenance, Insurance, Heat, Landscaping, Water
$716 MonthlyDiscover this bright and inviting corner unit featuring 2 bedrooms and 1 bathroom, perfectly situated in a highly desirable location. Enjoy your morning coffee or evening relaxation on the private balcony, and appreciate the convenience of being just moments from shopping, schools, churches, and easy highway access. This move-in ready unit offers the ultimate in convenience with laundry located on the same floor. Residents will love the outstanding amenities, including an indoor pool and outdoor tennis courts, providing year-round recreation. A fantastic opportunity for comfortable living in a superb location! (id:43503)
Property Details
| MLS® Number | 40790747 |
| Property Type | Single Family |
| Neigbourhood | Eastwood |
| Amenities Near By | Public Transit, Schools, Shopping |
| Features | Balcony, Laundry- Coin Operated, No Pet Home |
| Parking Space Total | 1 |
| Pool Type | Indoor Pool |
| Storage Type | Locker |
| Structure | Tennis Court |
Building
| Bathroom Total | 1 |
| Bedrooms Above Ground | 2 |
| Bedrooms Total | 2 |
| Amenities | Exercise Centre, Party Room |
| Basement Type | None |
| Construction Style Attachment | Attached |
| Cooling Type | Central Air Conditioning |
| Exterior Finish | Brick |
| Fire Protection | None |
| Heating Type | Baseboard Heaters, Forced Air |
| Stories Total | 1 |
| Size Interior | 800 Ft2 |
| Type | Apartment |
| Utility Water | Municipal Water |
Parking
| Underground |
Land
| Access Type | Road Access, Highway Access |
| Acreage | No |
| Land Amenities | Public Transit, Schools, Shopping |
| Sewer | Municipal Sewage System |
| Size Total Text | Unknown |
| Zoning Description | Res |
Rooms
| Level | Type | Length | Width | Dimensions |
|---|---|---|---|---|
| Main Level | 4pc Bathroom | Measurements not available | ||
| Main Level | Bedroom | 12'4'' x 8'10'' | ||
| Main Level | Primary Bedroom | 14'2'' x 10'0'' | ||
| Main Level | Kitchen | 11'5'' x 9'0'' | ||
| Main Level | Living Room | 10'0'' x 13'0'' |
https://www.realtor.ca/real-estate/29139785/260-sheldon-avenue-n-unit-212-kitchener
Contact Us
Contact us for more information

