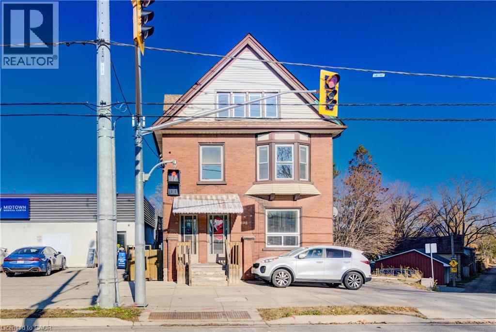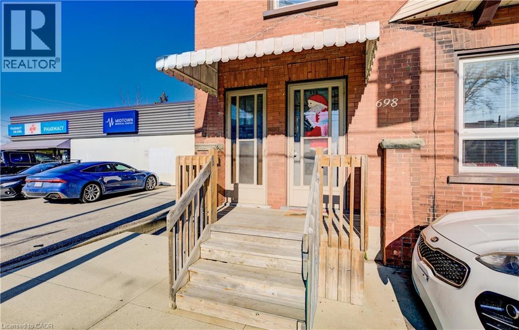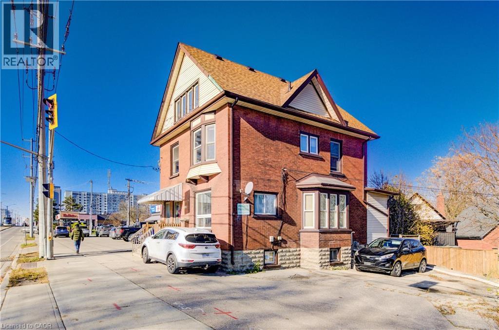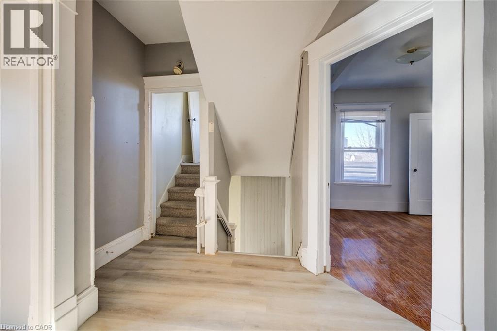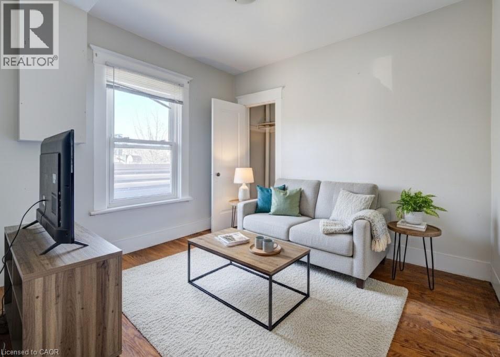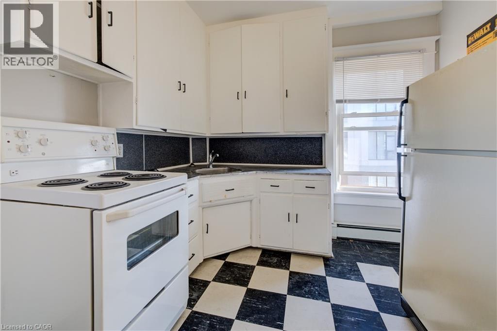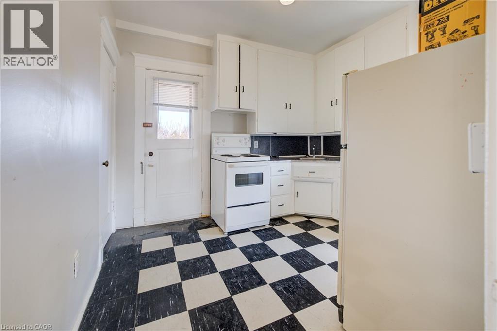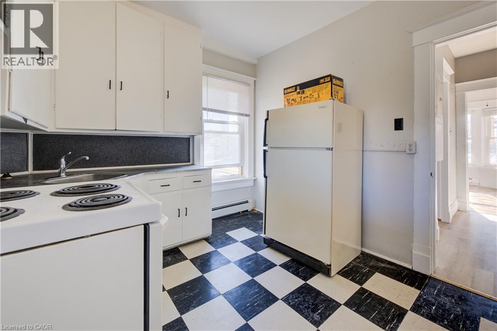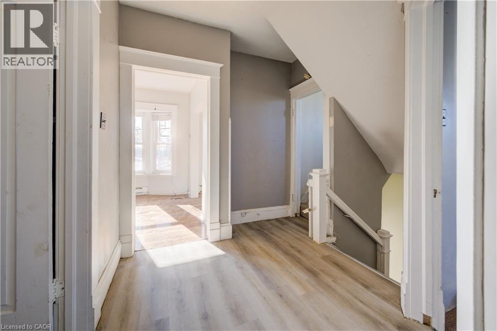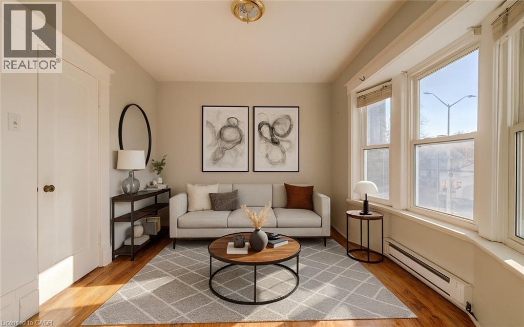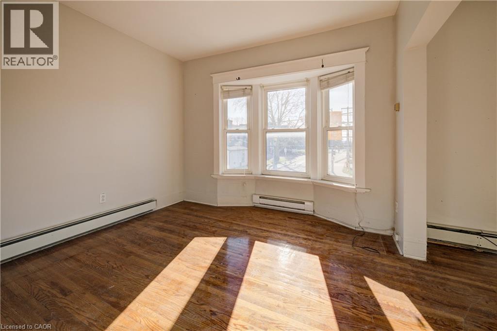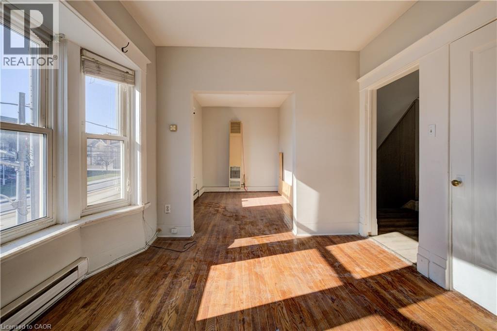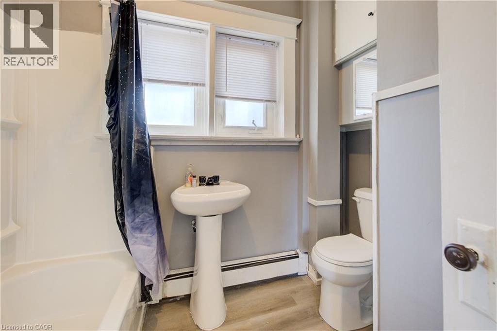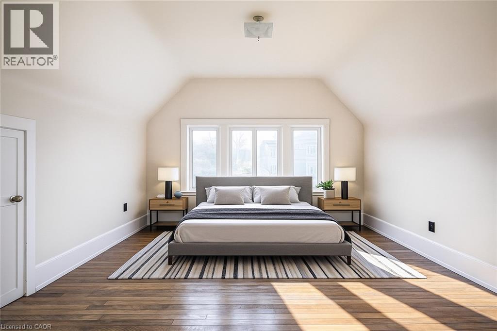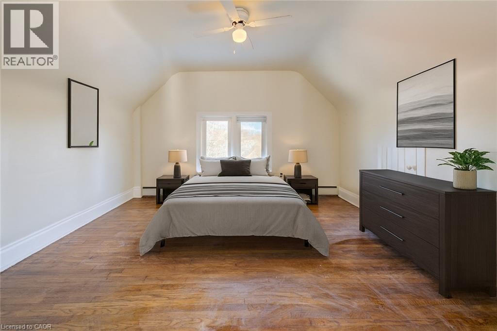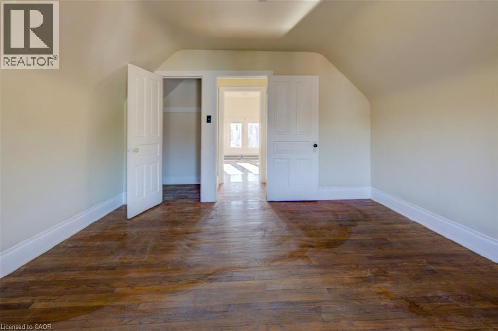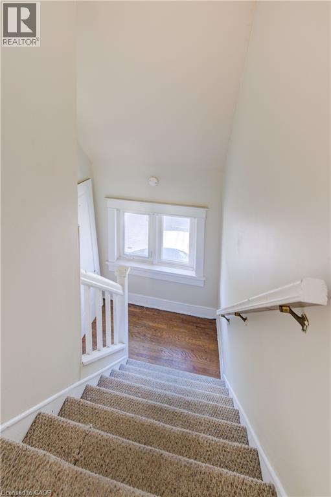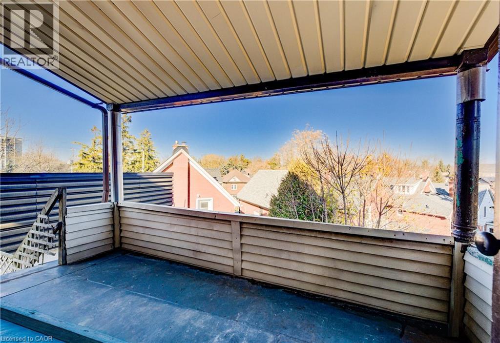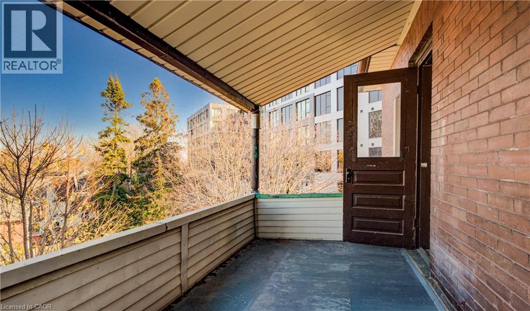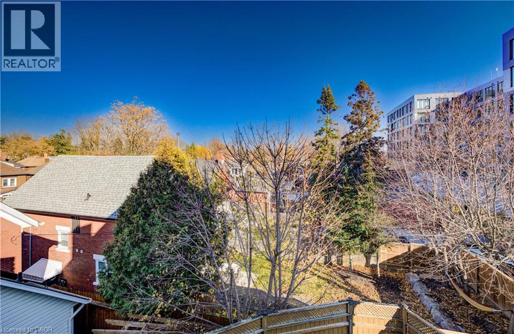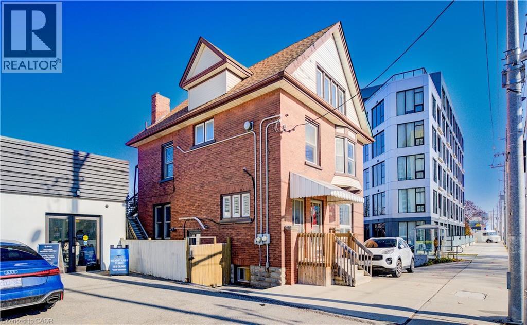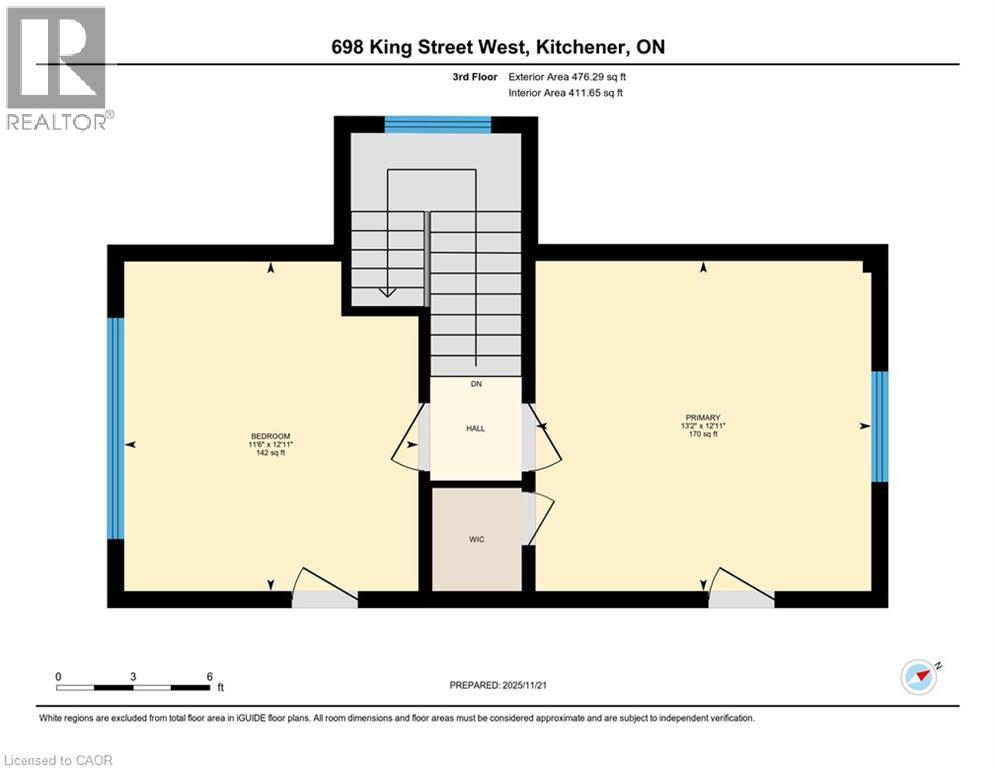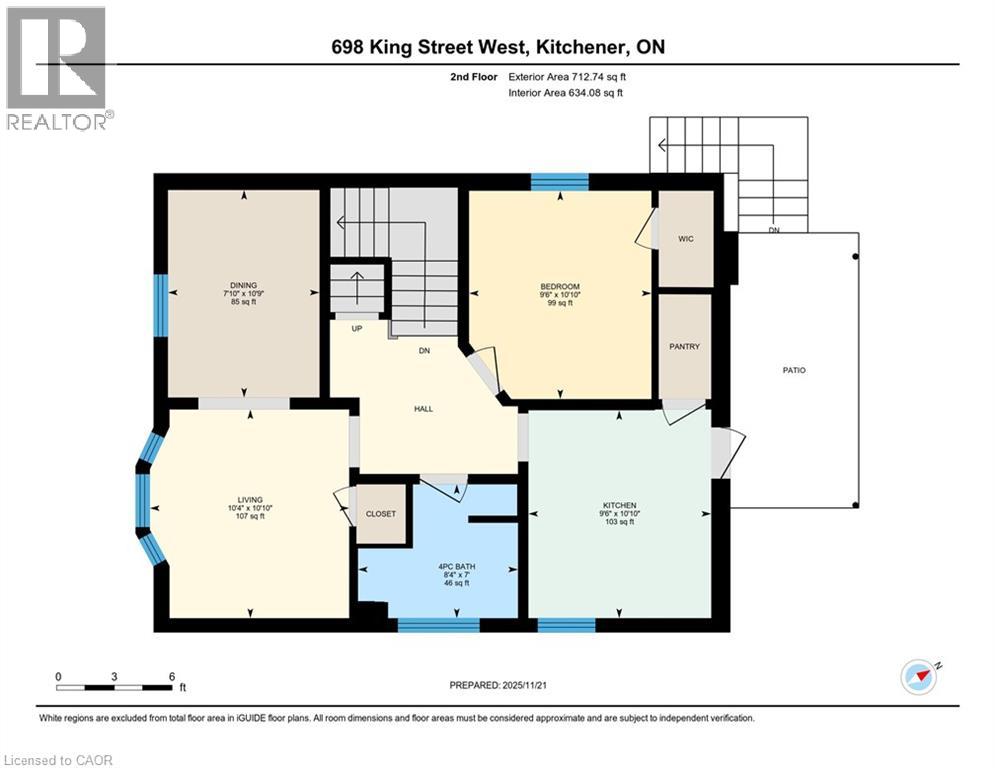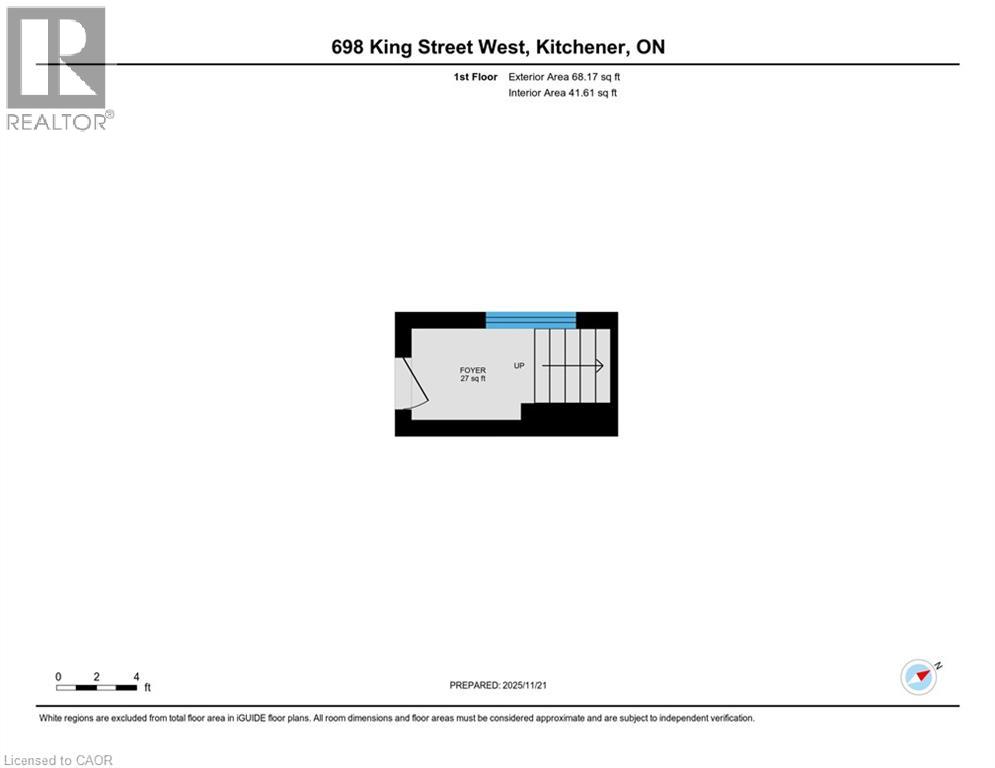4 Bedroom
2 Bathroom
2,097 ft2
2 Level
None
Baseboard Heaters, Forced Air
$649,900
A Strong Duplex Investment in the Heart of Kitchener. Step into 698 King Street West, a versatile duplex offering two fully self contained units in a prime central location. Ideal for investors or buyers looking to offset living costs, this property delivers exceptional function, reliability, and long-term income potential. Recent updates including a new roof installed in 2024 and a fully renovated upper bathroom in 2025, adding modern style and comfort. Each unit features bright, inviting living spaces with well designed layouts whether for tenants, multi-generational living, or owner-occupancy. The location further elevates the opportunity, set just minutes from downtown Kitchener and within walking distance of transit, restaurants, Victoria Park, and major amenities. Offering two complete rental suites, recent major upgrades, outstanding rental appeal, and the advantage of a highly walkable and in-demand neighbourhood. 698 King Street West presents a smart and rewarding investment in the heart of the city. Book your private showing today. (id:43503)
Property Details
|
MLS® Number
|
40790642 |
|
Property Type
|
Single Family |
|
Neigbourhood
|
K-W Hospital |
|
Amenities Near By
|
Airport, Place Of Worship, Playground, Public Transit, Schools, Shopping |
|
Equipment Type
|
Water Heater |
|
Parking Space Total
|
4 |
|
Rental Equipment Type
|
Water Heater |
Building
|
Bathroom Total
|
2 |
|
Bedrooms Above Ground
|
4 |
|
Bedrooms Total
|
4 |
|
Architectural Style
|
2 Level |
|
Basement Development
|
Unfinished |
|
Basement Type
|
Full (unfinished) |
|
Construction Style Attachment
|
Detached |
|
Cooling Type
|
None |
|
Exterior Finish
|
Brick, Vinyl Siding |
|
Foundation Type
|
Unknown |
|
Heating Fuel
|
Natural Gas |
|
Heating Type
|
Baseboard Heaters, Forced Air |
|
Stories Total
|
2 |
|
Size Interior
|
2,097 Ft2 |
|
Type
|
House |
|
Utility Water
|
Municipal Water |
Land
|
Access Type
|
Highway Access |
|
Acreage
|
No |
|
Land Amenities
|
Airport, Place Of Worship, Playground, Public Transit, Schools, Shopping |
|
Sewer
|
Municipal Sewage System |
|
Size Frontage
|
28 Ft |
|
Size Total Text
|
Under 1/2 Acre |
|
Zoning Description
|
R2b |
Rooms
| Level |
Type |
Length |
Width |
Dimensions |
|
Second Level |
Kitchen |
|
|
9'6'' x 10'9'' |
|
Second Level |
Living Room |
|
|
10'5'' x 10'9'' |
|
Second Level |
4pc Bathroom |
|
|
Measurements not available |
|
Second Level |
Bedroom |
|
|
9'7'' x 10'9'' |
|
Third Level |
Primary Bedroom |
|
|
13'1'' x 13'0'' |
|
Third Level |
Bedroom |
|
|
11'7'' x 12'11'' |
|
Main Level |
4pc Bathroom |
|
|
Measurements not available |
|
Main Level |
Dining Room |
|
|
16'2'' x 10'9'' |
|
Main Level |
Living Room |
|
|
16'9'' x 13'4'' |
|
Main Level |
Kitchen |
|
|
11'7'' x 11'5'' |
|
Main Level |
Bedroom |
|
|
10'9'' x 12'4'' |
https://www.realtor.ca/real-estate/29139887/698-king-street-w-kitchener

