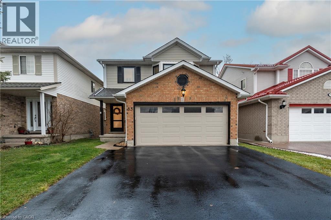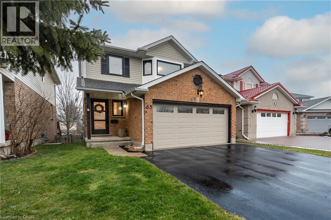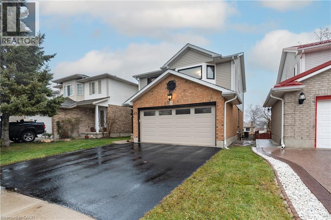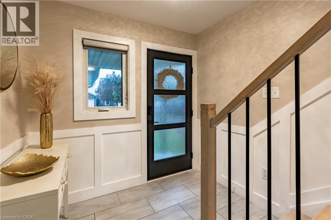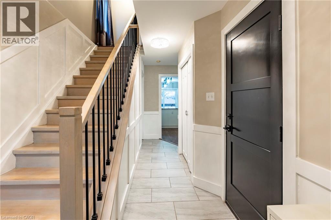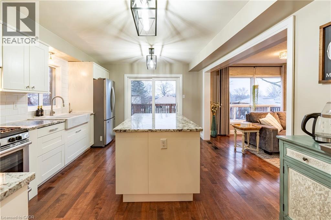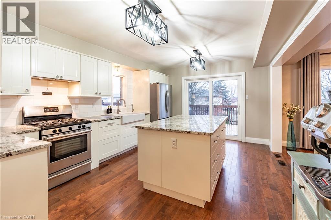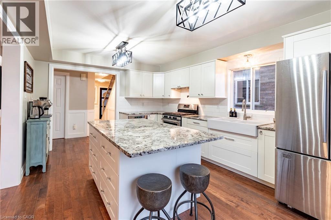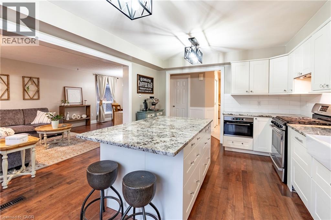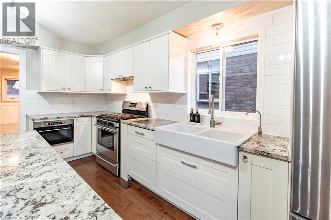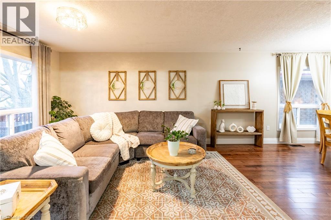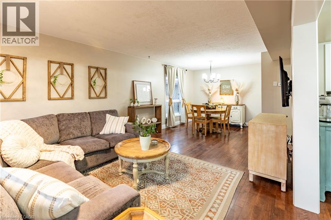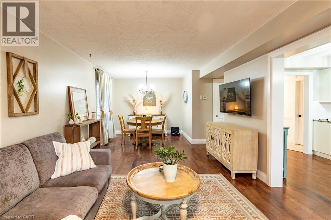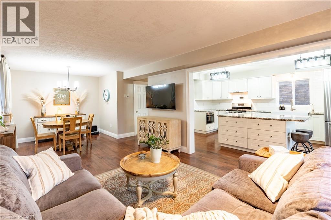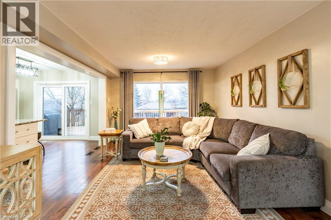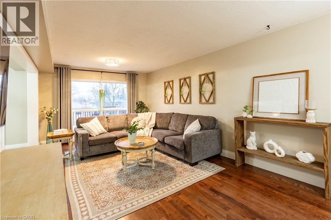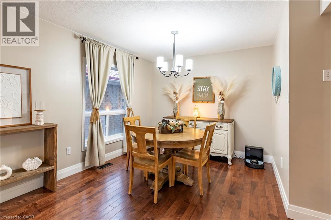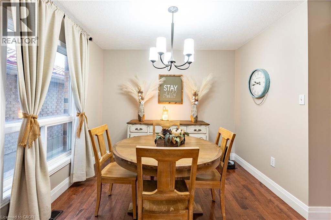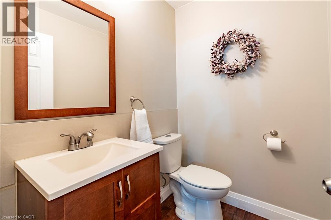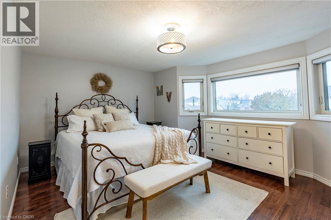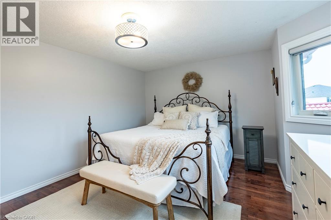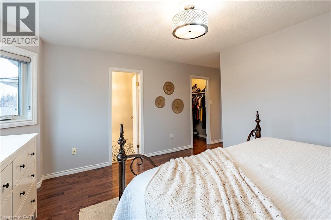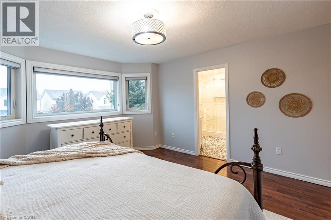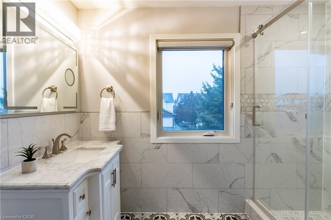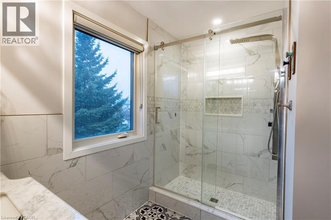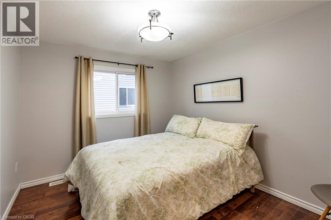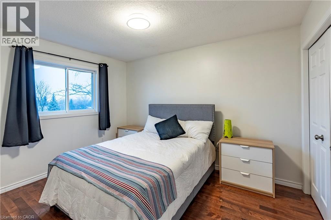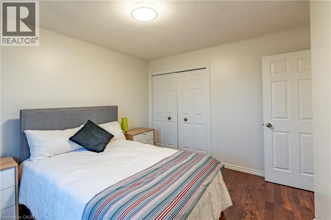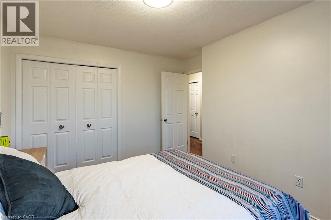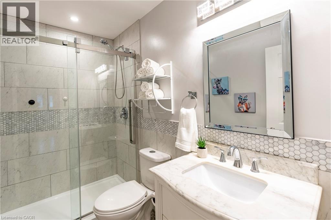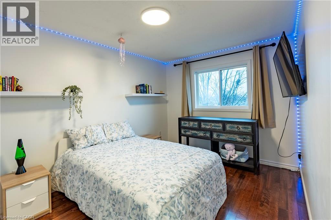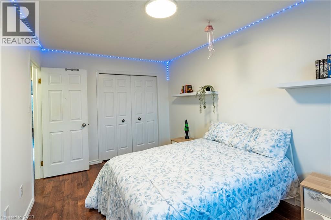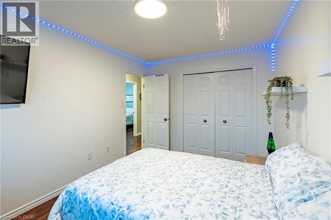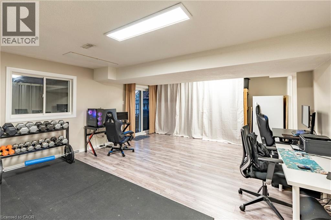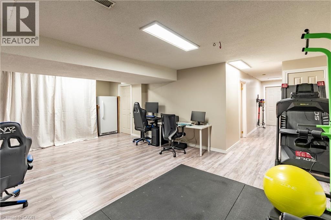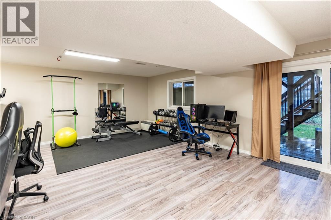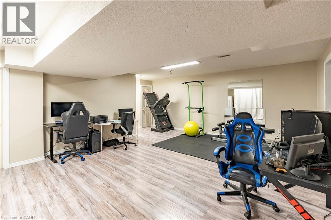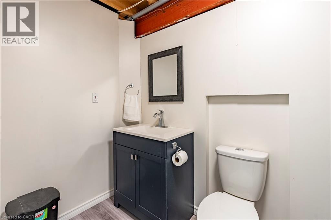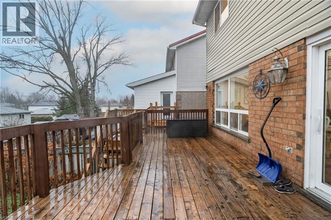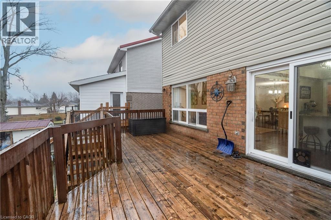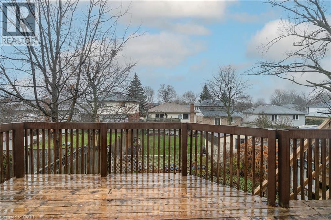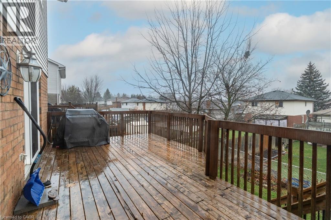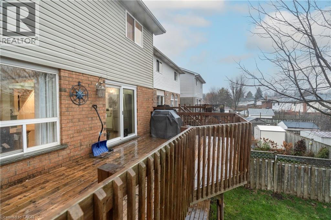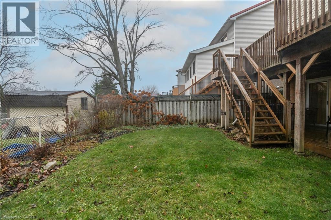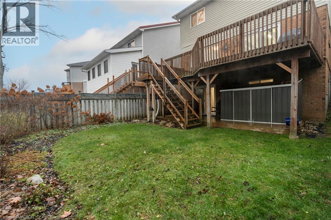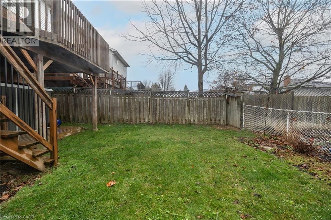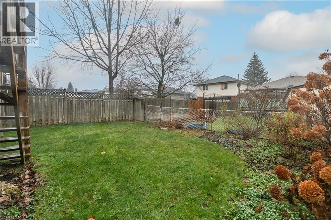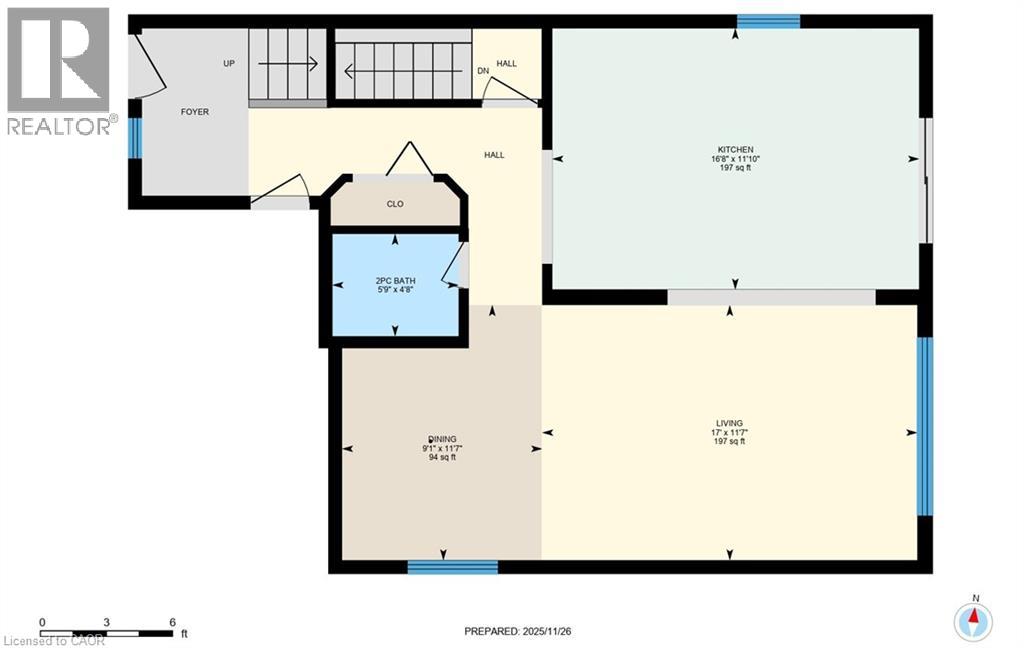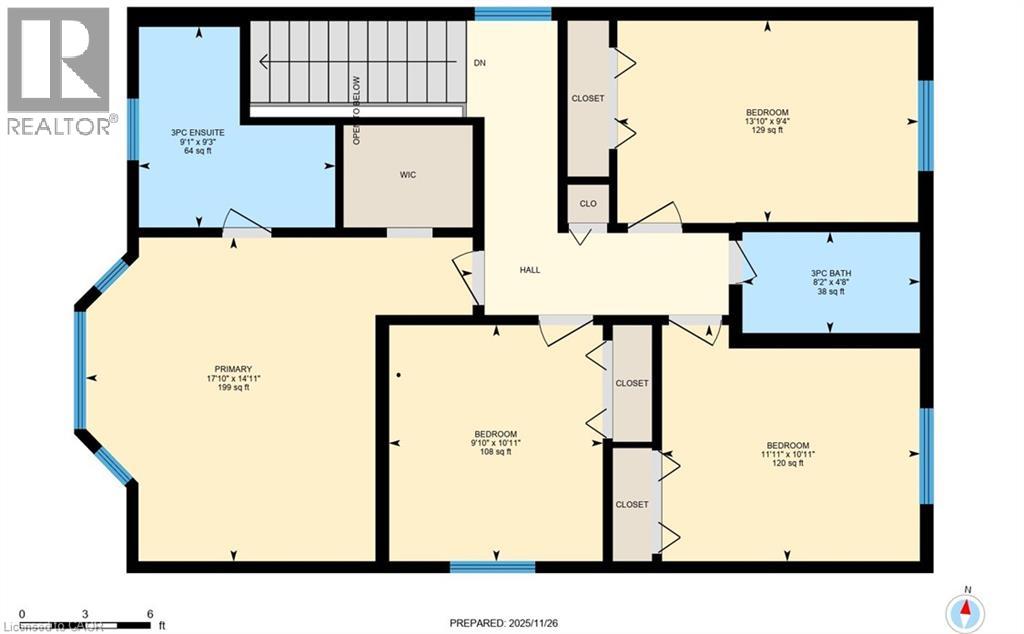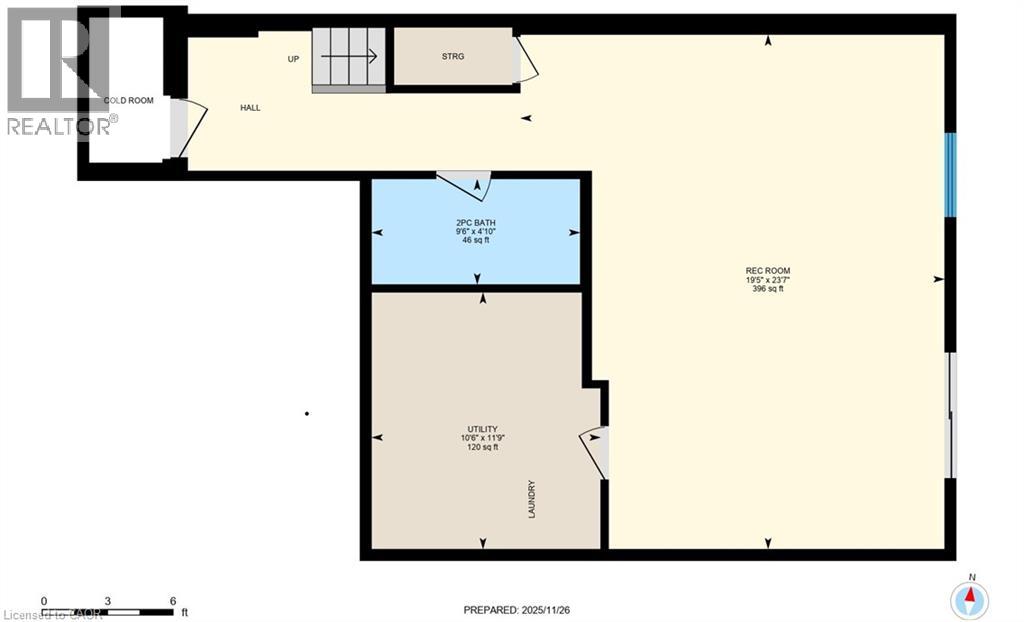4 Bedroom
4 Bathroom
2,675 ft2
2 Level
Central Air Conditioning
Forced Air
$879,900
Beautifully updated 4-bedroom family home in sought-after Forest Heights! This detached 2-storey has been meticulously maintained and thoughtfully improved, featuring a rare walkout basement, double garage, and an impressive list of modern upgrades. Inside, you’ll find stunning hardwood floors (2012) and a beautifully updated kitchen (2016/17) with a more open layout thanks to strategic wall adjustments that enhance flow and natural light. The renovated kids’ bathroom (2018) and the luxurious primary ensuite (2021) are true highlights—both finished with exceptional craftsmanship. Major updates include: roof (2013), double asphalt driveway (2017), new front door and garage doors (2021), refreshed foyer tile and wainscoting, and select new windows (2021). The bright walkout basement (2020) offers exceptional additional living space with direct access to the backyard. It also features a rough-in for a future shower, providing a great opportunity for an expanded lower-level bathroom. Located on a quiet, family-friendly crescent within walking distance to top-rated schools, parks, and all amenities, this home truly checks every box. A gorgeous, move-in-ready property in one of Kitchener’s most desirable neighbourhoods. (id:43503)
Property Details
|
MLS® Number
|
40790748 |
|
Property Type
|
Single Family |
|
Neigbourhood
|
Forest Heights |
|
Amenities Near By
|
Park, Place Of Worship, Playground, Public Transit, Schools, Shopping |
|
Community Features
|
Quiet Area, School Bus |
|
Equipment Type
|
Rental Water Softener, Water Heater |
|
Features
|
Sump Pump, Automatic Garage Door Opener |
|
Parking Space Total
|
5 |
|
Rental Equipment Type
|
Rental Water Softener, Water Heater |
Building
|
Bathroom Total
|
4 |
|
Bedrooms Above Ground
|
4 |
|
Bedrooms Total
|
4 |
|
Appliances
|
Dishwasher, Dryer, Refrigerator, Stove, Water Softener, Washer |
|
Architectural Style
|
2 Level |
|
Basement Development
|
Finished |
|
Basement Type
|
Full (finished) |
|
Construction Material
|
Wood Frame |
|
Construction Style Attachment
|
Detached |
|
Cooling Type
|
Central Air Conditioning |
|
Exterior Finish
|
Brick, Concrete, Vinyl Siding, Wood |
|
Half Bath Total
|
2 |
|
Heating Fuel
|
Natural Gas |
|
Heating Type
|
Forced Air |
|
Stories Total
|
2 |
|
Size Interior
|
2,675 Ft2 |
|
Type
|
House |
|
Utility Water
|
Municipal Water |
Parking
Land
|
Acreage
|
No |
|
Land Amenities
|
Park, Place Of Worship, Playground, Public Transit, Schools, Shopping |
|
Sewer
|
Municipal Sewage System |
|
Size Depth
|
105 Ft |
|
Size Frontage
|
34 Ft |
|
Size Irregular
|
0.08 |
|
Size Total
|
0.08 Ac|under 1/2 Acre |
|
Size Total Text
|
0.08 Ac|under 1/2 Acre |
|
Zoning Description
|
R2c |
Rooms
| Level |
Type |
Length |
Width |
Dimensions |
|
Second Level |
Primary Bedroom |
|
|
14'11'' x 17'10'' |
|
Second Level |
Bedroom |
|
|
10'11'' x 11'11'' |
|
Second Level |
Bedroom |
|
|
10'11'' x 9'10'' |
|
Second Level |
Bedroom |
|
|
9'4'' x 13'10'' |
|
Second Level |
3pc Bathroom |
|
|
9'3'' x 9'1'' |
|
Second Level |
3pc Bathroom |
|
|
4'8'' x 8'2'' |
|
Basement |
2pc Bathroom |
|
|
4'10'' x 9'6'' |
|
Main Level |
Living Room |
|
|
11'7'' x 17'0'' |
|
Main Level |
Kitchen |
|
|
11'10'' x 16'8'' |
|
Main Level |
Dining Room |
|
|
11'7'' x 9'1'' |
|
Main Level |
2pc Bathroom |
|
|
4'8'' x 5'9'' |
https://www.realtor.ca/real-estate/29139784/83-burnaby-crescent-kitchener

