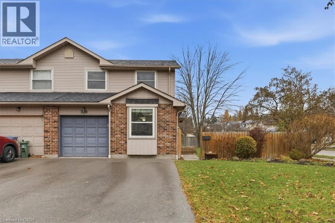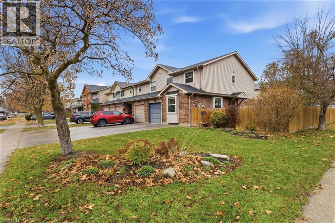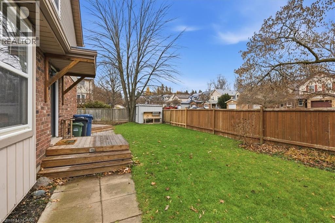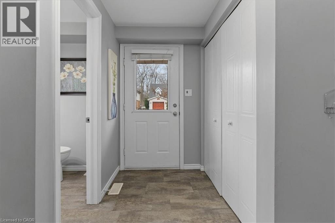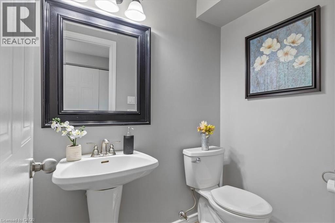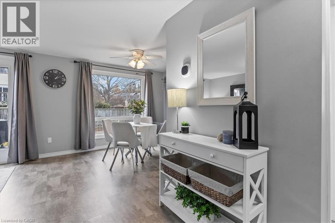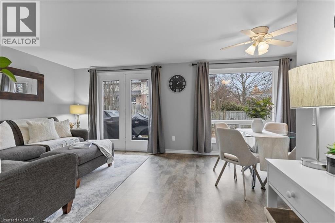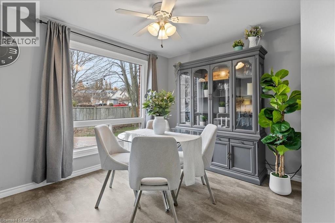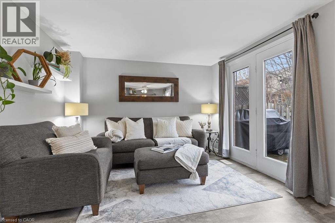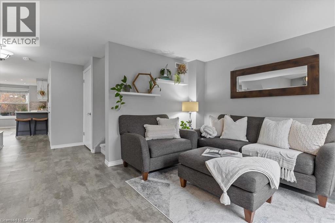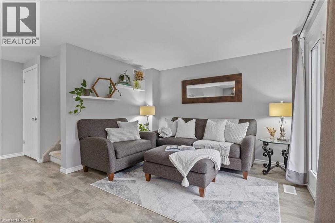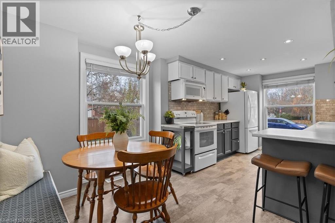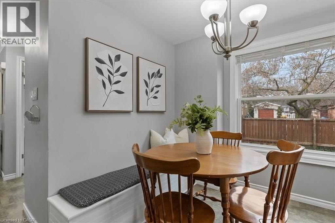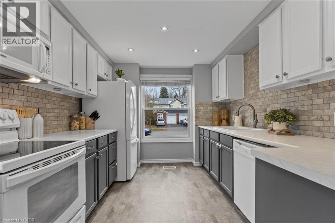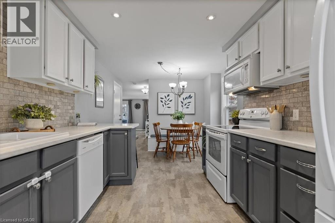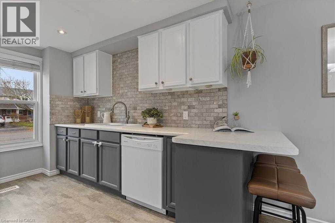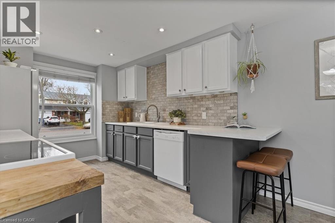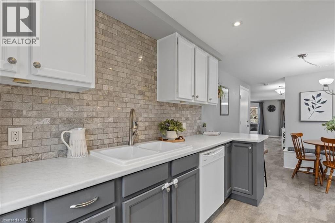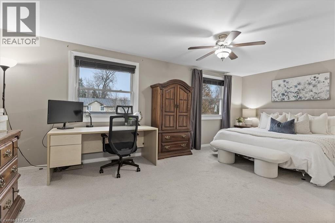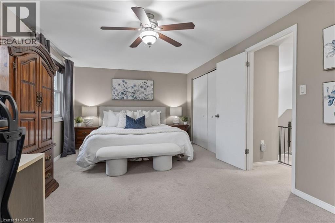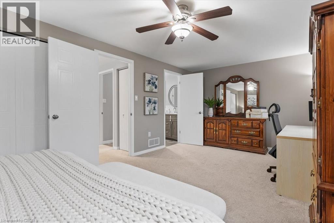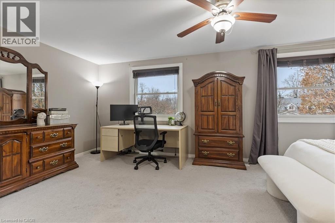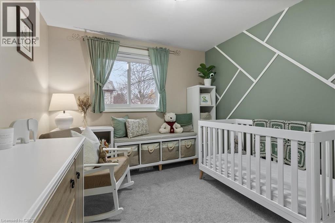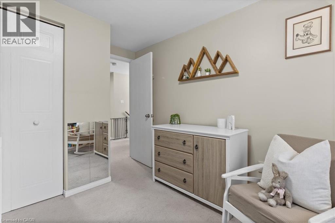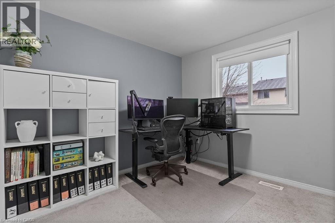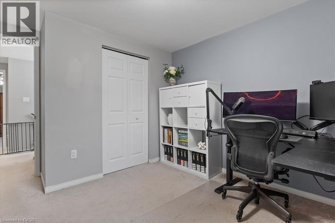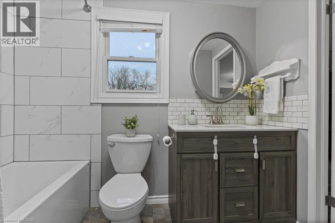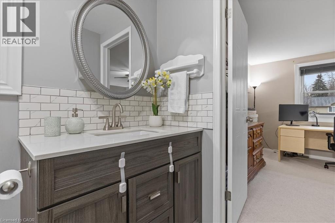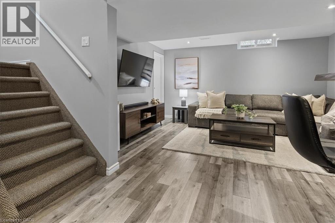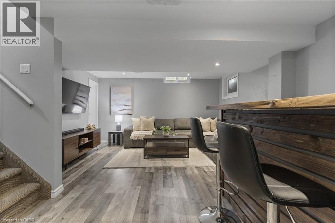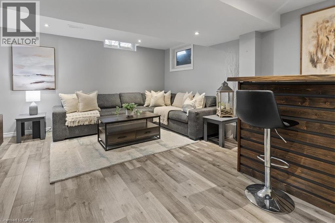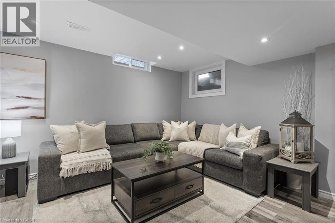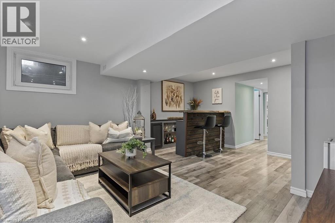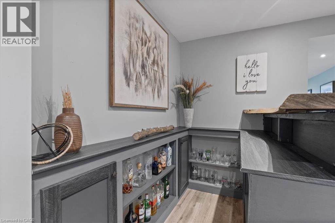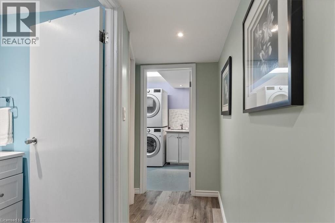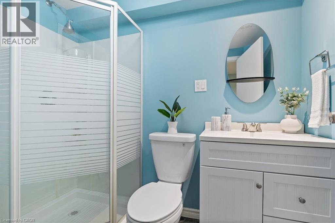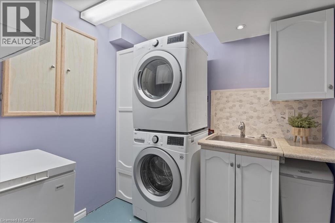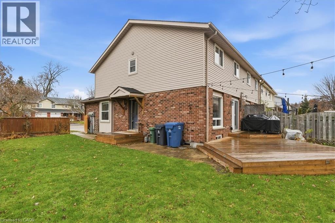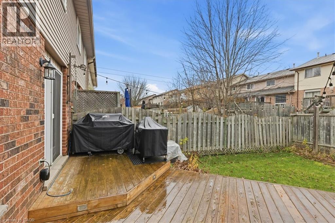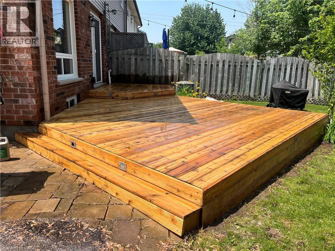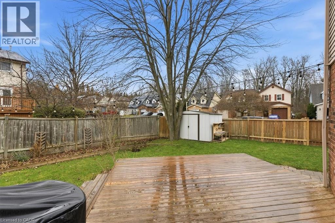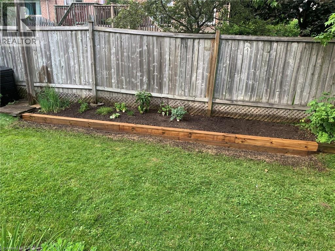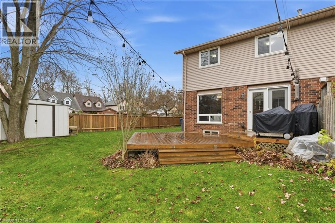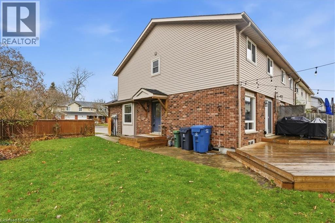98 Grandridge Crescent Guelph, Ontario N1H 8G3
$700,000
Welcome to the Willow area of Guelph, where community, convenience, and comfort all meet. This Bright end-unit freehold townhome is steps to parks, trails, top-rated schools, and almost every amenity, plus quick access to the Hanlon Parkway for easy commuting. This home is flooded with natural light and features an eat-in kitchen, spacious living and dining areas, and walkout to a massive deck overlooking the huge fully fenced yard. Rare for a townhome and perfect for entertaining. Upstairs you’ll find 3 bedrooms and a full bath. The fully finished basement offers extra living space and a second full bathroom. Ideal for guests or a teen retreat. With a double driveway, single attached garage, and a prime end-unit lot, this is an incredible starter home in one of Guelph’s most loved neighbourhoods. Don’t miss your chance. (id:43503)
Open House
This property has open houses!
1:00 pm
Ends at:3:00 pm
Property Details
| MLS® Number | 40790404 |
| Property Type | Single Family |
| Amenities Near By | Park, Public Transit, Schools, Shopping |
| Equipment Type | Water Heater |
| Features | Southern Exposure |
| Parking Space Total | 5 |
| Rental Equipment Type | Water Heater |
Building
| Bathroom Total | 3 |
| Bedrooms Above Ground | 3 |
| Bedrooms Total | 3 |
| Appliances | Dishwasher, Dryer, Refrigerator, Stove, Washer, Microwave Built-in, Garage Door Opener |
| Architectural Style | 2 Level |
| Basement Development | Finished |
| Basement Type | Full (finished) |
| Constructed Date | 1989 |
| Construction Style Attachment | Attached |
| Cooling Type | Central Air Conditioning |
| Exterior Finish | Brick, Vinyl Siding |
| Foundation Type | Poured Concrete |
| Half Bath Total | 1 |
| Heating Fuel | Natural Gas |
| Heating Type | Forced Air |
| Stories Total | 2 |
| Size Interior | 1,714 Ft2 |
| Type | Row / Townhouse |
| Utility Water | Municipal Water |
Parking
| Attached Garage |
Land
| Access Type | Road Access |
| Acreage | No |
| Land Amenities | Park, Public Transit, Schools, Shopping |
| Sewer | Municipal Sewage System |
| Size Depth | 108 Ft |
| Size Frontage | 45 Ft |
| Size Total Text | Under 1/2 Acre |
| Zoning Description | R3-30 |
Rooms
| Level | Type | Length | Width | Dimensions |
|---|---|---|---|---|
| Second Level | 4pc Bathroom | Measurements not available | ||
| Second Level | Bedroom | 12'0'' x 9'4'' | ||
| Second Level | Bedroom | 12'0'' x 10'3'' | ||
| Second Level | Primary Bedroom | 11'1'' x 20'0'' | ||
| Basement | 3pc Bathroom | Measurements not available | ||
| Basement | Laundry Room | 7'2'' x 7'7'' | ||
| Basement | Recreation Room | 17'10'' x 14'3'' | ||
| Main Level | Kitchen | 11'2'' x 9'3'' | ||
| Main Level | Breakfast | 7'6'' x 10'4'' | ||
| Main Level | 2pc Bathroom | Measurements not available | ||
| Main Level | Dining Room | 8'10'' x 5'11'' | ||
| Main Level | Living Room | 11'7'' x 13'10'' |
https://www.realtor.ca/real-estate/29139078/98-grandridge-crescent-guelph
Contact Us
Contact us for more information

