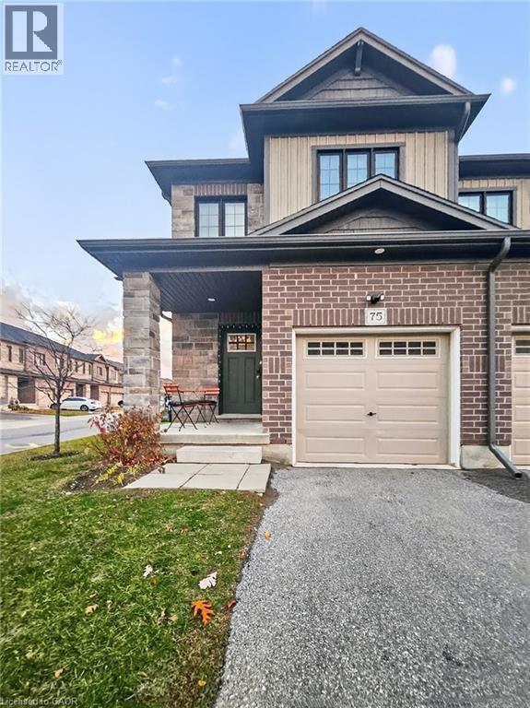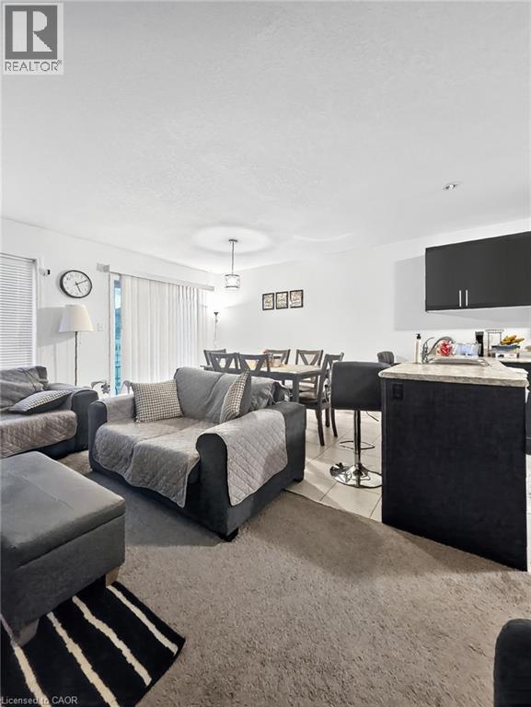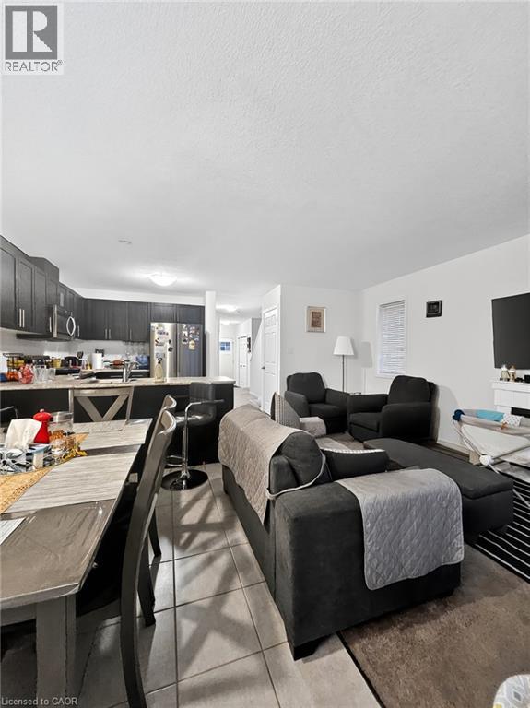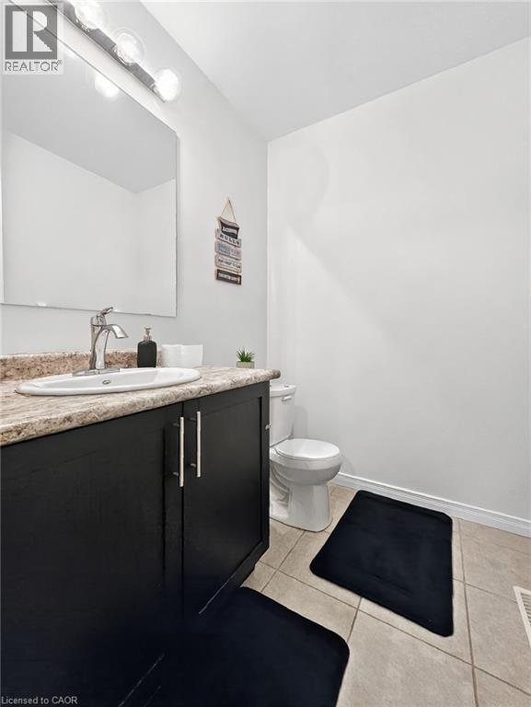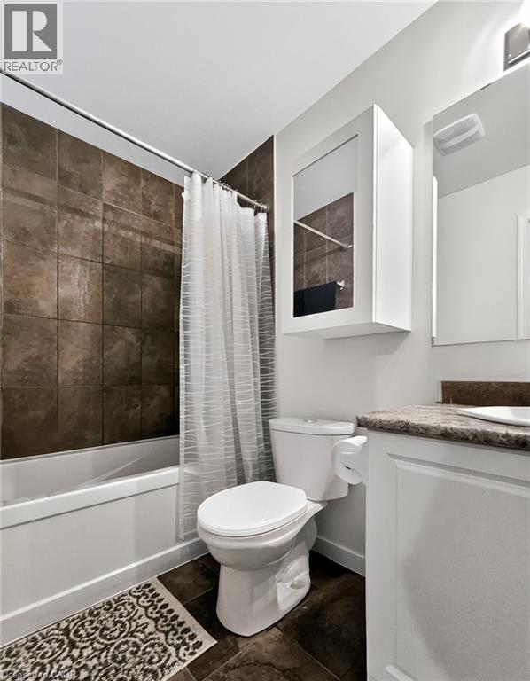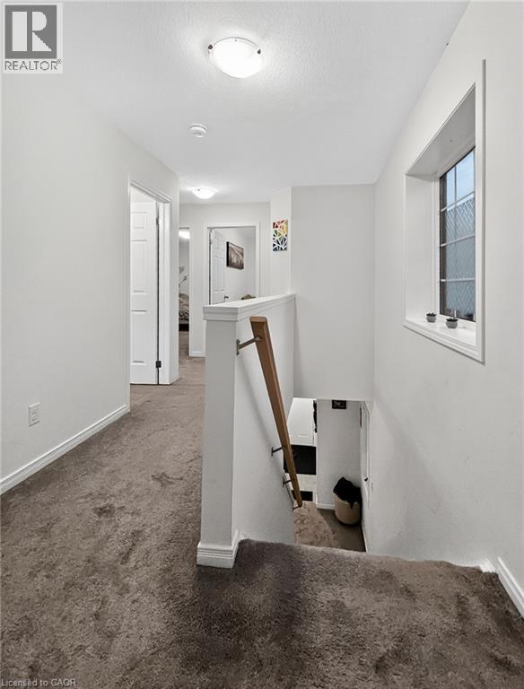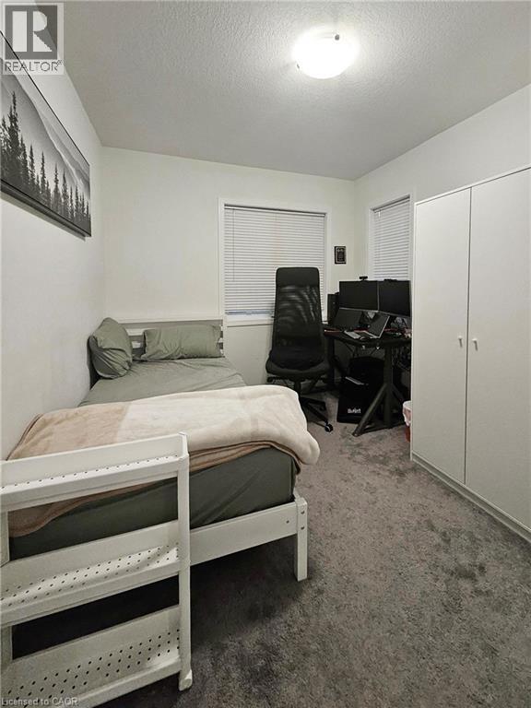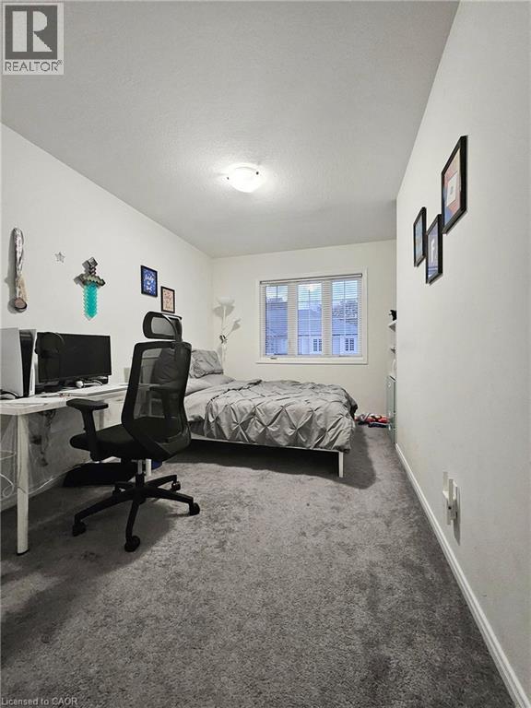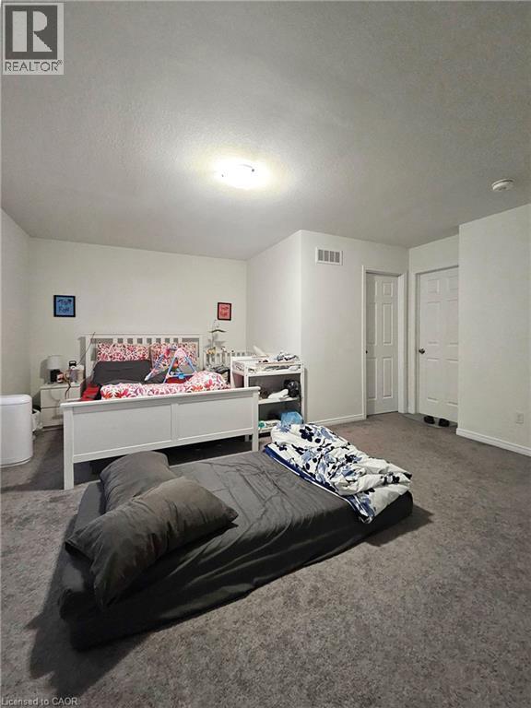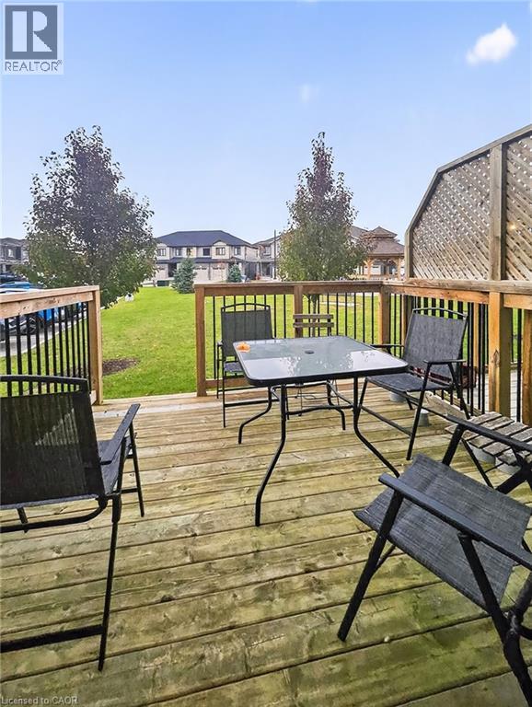3 Bedroom
3 Bathroom
1,481 ft2
2 Level
Central Air Conditioning
Forced Air
Landscaped
$2,800 Monthly
Located in a peaceful neighborhood on the edge of Cambridge, this stylish townhome offers a perfect balance of modern comfort and convenience. The inviting open-concept layout features tasteful finishes and contemporary design elements throughout, creating a warm and welcoming atmosphere. The kitchen is thoughtfully designed for both functionality and style, with quality appliances, ample storage, and a spacious breakfast area that’s ideal for everyday living or entertaining. Large windows fill the home with natural light, enhancing the bright and airy feel of each room. Upstairs, the primary suite provides a comfortable retreat with generous closet space and a private ensuite. Situated close to parks, schools, and local amenities, this home also offers quick access to major routes, including Highway 401, making it ideal for commuters. Enjoy the perfect blend of tranquility and accessibility in this beautiful Cambridge townhome. (id:43503)
Property Details
|
MLS® Number
|
40787712 |
|
Property Type
|
Single Family |
|
Amenities Near By
|
Golf Nearby, Park, Public Transit, Schools |
|
Community Features
|
Quiet Area |
|
Features
|
Cul-de-sac, Conservation/green Belt |
|
Parking Space Total
|
2 |
Building
|
Bathroom Total
|
3 |
|
Bedrooms Above Ground
|
3 |
|
Bedrooms Total
|
3 |
|
Appliances
|
Dryer, Refrigerator, Stove, Washer |
|
Architectural Style
|
2 Level |
|
Basement Development
|
Unfinished |
|
Basement Type
|
Full (unfinished) |
|
Constructed Date
|
2019 |
|
Construction Style Attachment
|
Attached |
|
Cooling Type
|
Central Air Conditioning |
|
Exterior Finish
|
Brick Veneer, Vinyl Siding |
|
Half Bath Total
|
1 |
|
Heating Fuel
|
Natural Gas |
|
Heating Type
|
Forced Air |
|
Stories Total
|
2 |
|
Size Interior
|
1,481 Ft2 |
|
Type
|
Row / Townhouse |
|
Utility Water
|
Municipal Water |
Parking
Land
|
Acreage
|
No |
|
Land Amenities
|
Golf Nearby, Park, Public Transit, Schools |
|
Landscape Features
|
Landscaped |
|
Sewer
|
Municipal Sewage System |
|
Size Frontage
|
114 Ft |
|
Size Total Text
|
Unknown |
|
Zoning Description
|
R5 |
Rooms
| Level |
Type |
Length |
Width |
Dimensions |
|
Second Level |
3pc Bathroom |
|
|
Measurements not available |
|
Second Level |
Full Bathroom |
|
|
Measurements not available |
|
Second Level |
Bedroom |
|
|
9'10'' x 8'6'' |
|
Second Level |
Bedroom |
|
|
10'6'' x 8'6'' |
|
Second Level |
Primary Bedroom |
|
|
17'4'' x 15'3'' |
|
Main Level |
2pc Bathroom |
|
|
Measurements not available |
|
Main Level |
Kitchen |
|
|
10'3'' x 8'0'' |
|
Main Level |
Dining Room |
|
|
12'5'' x 8'0'' |
|
Main Level |
Living Room |
|
|
17'6'' x 9'4'' |
https://www.realtor.ca/real-estate/29138247/135-hardcastle-drive-unit-75-cambridge

