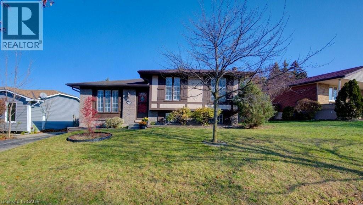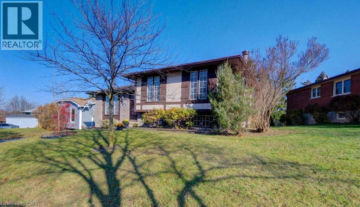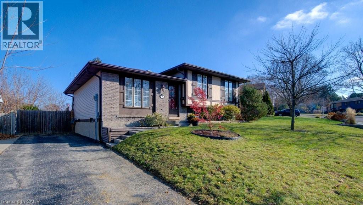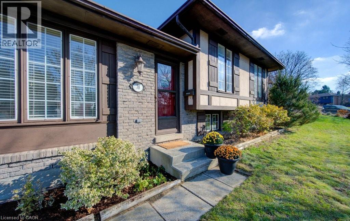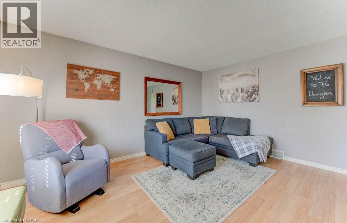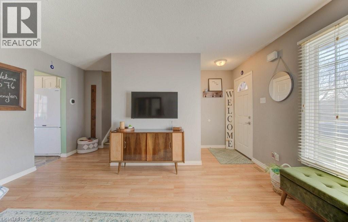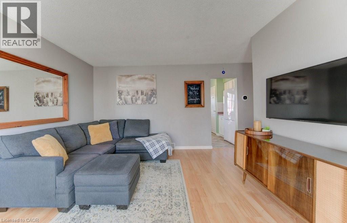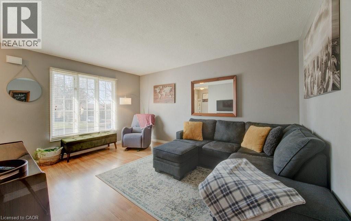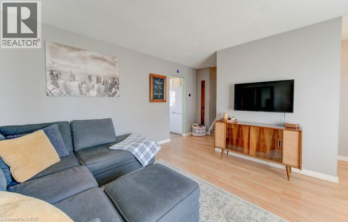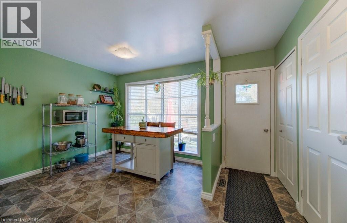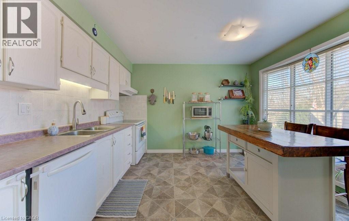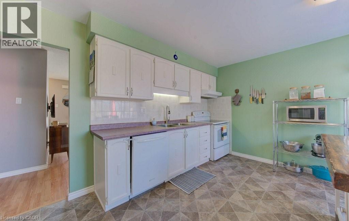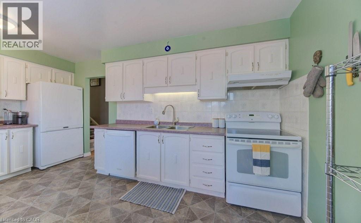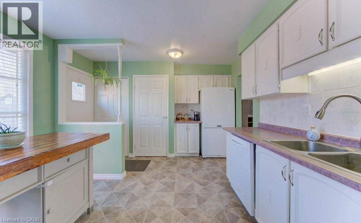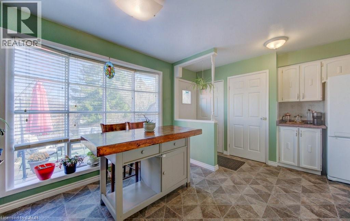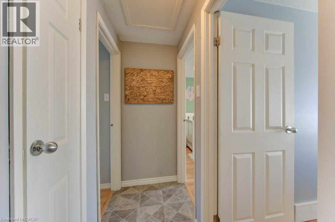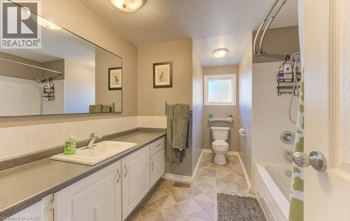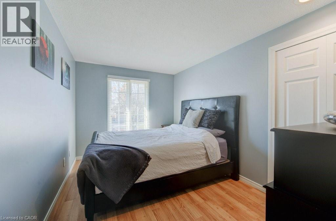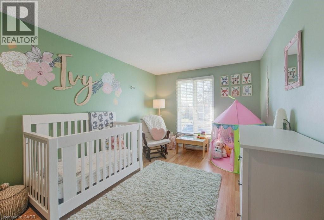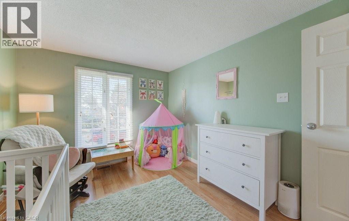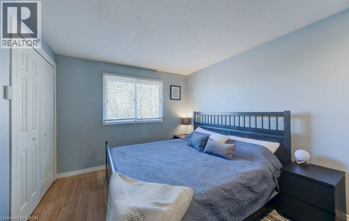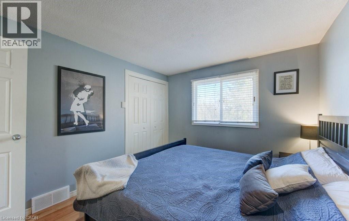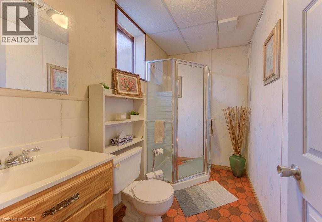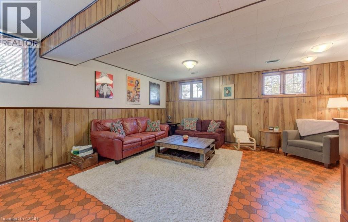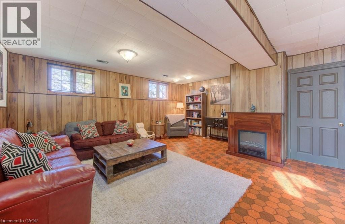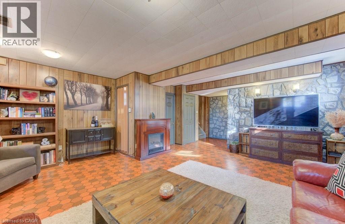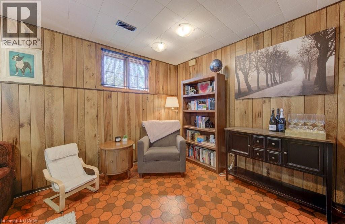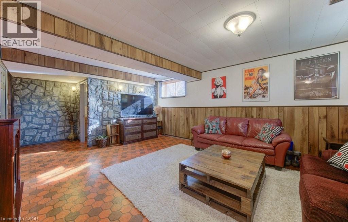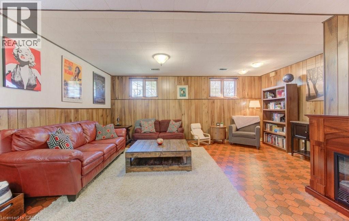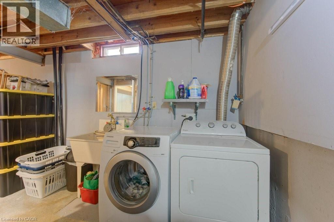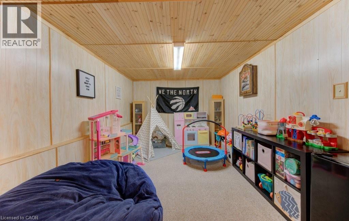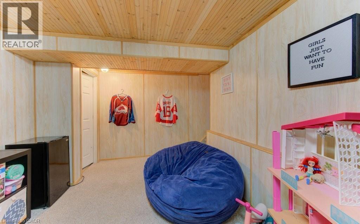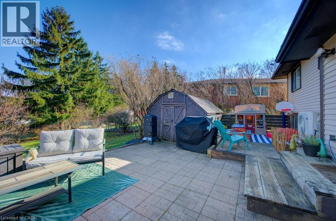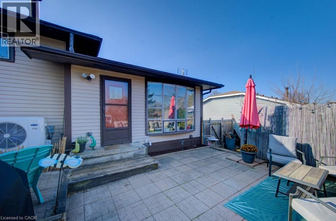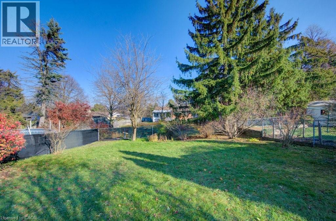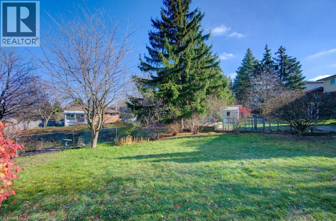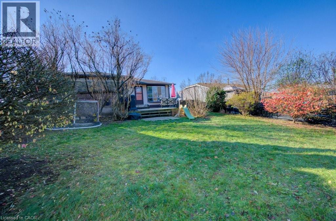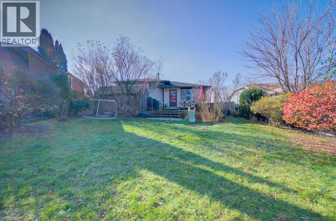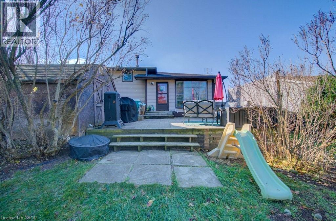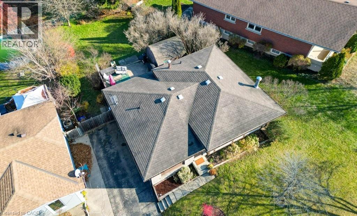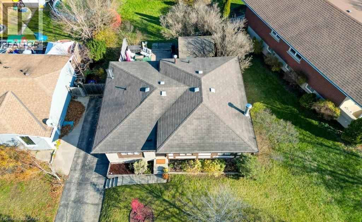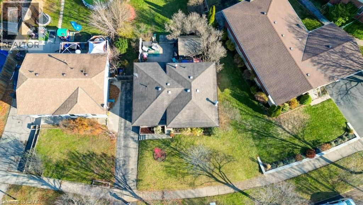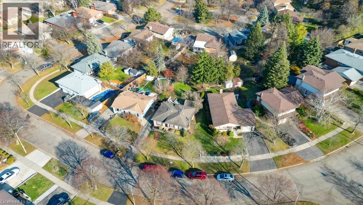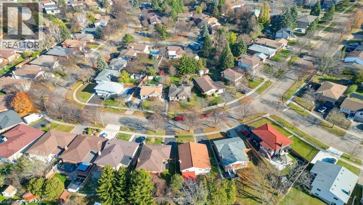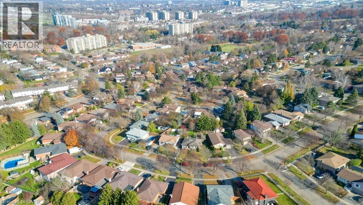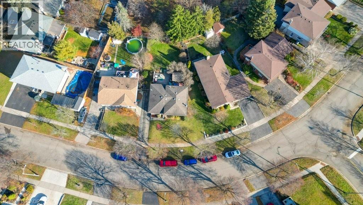76 Devonglen Drive Kitchener, Ontario N2E 2C5
$699,000
Welcome to this cozy single detached side split-perfectly situated in a mature, treed, quiet family friendly neighbourhood in central Kitchener. Offering 3 bedrooms, 2 full bath and a bright inviting layout, this home delivers the ideal blend of comfort, function and convenience. Step into a spacious main level featuring large sun-filled windows and a warm living space perfect for gatherings. The freshly painted eat-in Kitchen offers a pantry, walkout to a large private fully fenced backyard complete with a deck/patio area and a storage shed. A wonderful extension of your living space. Upstairs, you’ll find 3 freshly painted generous bedrooms and a full bath. The finished basement adds even more versatility with a large rec room, home office or entertainment zone, along with an additional full bath. Upgrades include an owned water softener (Nov. 2025) as well, a new furnace and heat pump (2022) both equipped with Ecobee controls for remote temperature adjustments. 3 car private driveway. Located close to schools, parks, shopping, public transit, trails and quick access to highway. Outstanding convenience in a sought-after area of Kitchener. (id:43503)
Open House
This property has open houses!
2:00 pm
Ends at:4:00 pm
2:00 pm
Ends at:4:00 pm
Property Details
| MLS® Number | 40789724 |
| Property Type | Single Family |
| Neigbourhood | Country Hills |
| Amenities Near By | Hospital, Park, Public Transit, Schools, Shopping |
| Community Features | Quiet Area |
| Equipment Type | Water Heater |
| Features | Paved Driveway |
| Parking Space Total | 3 |
| Rental Equipment Type | Water Heater |
| Structure | Shed |
Building
| Bathroom Total | 2 |
| Bedrooms Above Ground | 3 |
| Bedrooms Total | 3 |
| Appliances | Dishwasher, Dryer, Refrigerator, Stove, Water Softener, Washer |
| Basement Development | Finished |
| Basement Type | Full (finished) |
| Constructed Date | 1977 |
| Construction Style Attachment | Detached |
| Exterior Finish | Aluminum Siding, Asbestos, Brick Veneer, Other |
| Foundation Type | Poured Concrete |
| Heating Fuel | Natural Gas |
| Heating Type | Forced Air, Heat Pump |
| Size Interior | 1,761 Ft2 |
| Type | House |
| Utility Water | Municipal Water |
Land
| Access Type | Highway Nearby |
| Acreage | No |
| Fence Type | Fence |
| Land Amenities | Hospital, Park, Public Transit, Schools, Shopping |
| Landscape Features | Landscaped |
| Sewer | Municipal Sewage System |
| Size Frontage | 66 Ft |
| Size Total Text | Under 1/2 Acre |
| Zoning Description | Res-2 |
Rooms
| Level | Type | Length | Width | Dimensions |
|---|---|---|---|---|
| Second Level | Bedroom | 12'0'' x 8'8'' | ||
| Second Level | Bedroom | 12'11'' x 9'9'' | ||
| Second Level | Primary Bedroom | 14'1'' x 9'9'' | ||
| Second Level | 4pc Bathroom | 11'7'' x 8'8'' | ||
| Basement | Utility Room | 9'3'' x 7'4'' | ||
| Basement | Other | 9'3'' x 7'4'' | ||
| Basement | Laundry Room | 24'6'' x 6'9'' | ||
| Lower Level | Recreation Room | 24'1'' x 18'3'' | ||
| Lower Level | 3pc Bathroom | 8'8'' x 5'3'' | ||
| Main Level | Eat In Kitchen | 16'0'' x 11'11'' | ||
| Main Level | Living Room | 16'4'' x 15'0'' |
https://www.realtor.ca/real-estate/29135642/76-devonglen-drive-kitchener
Contact Us
Contact us for more information

